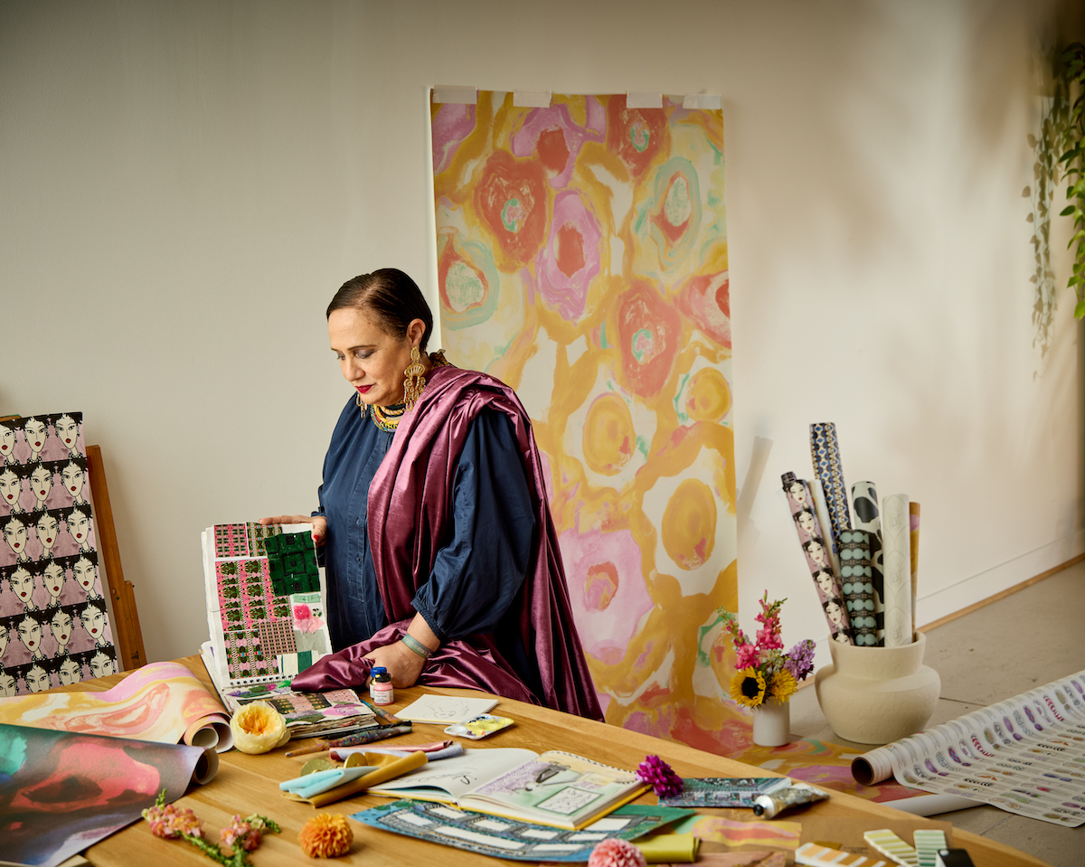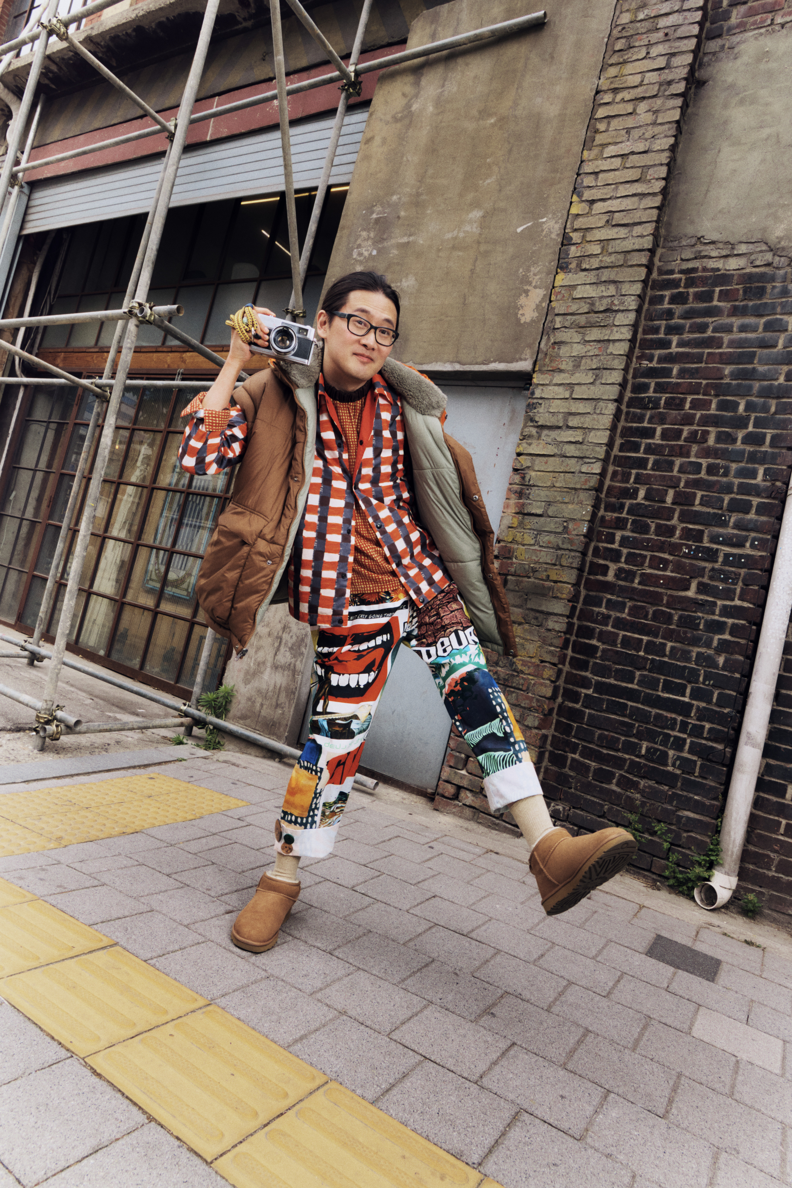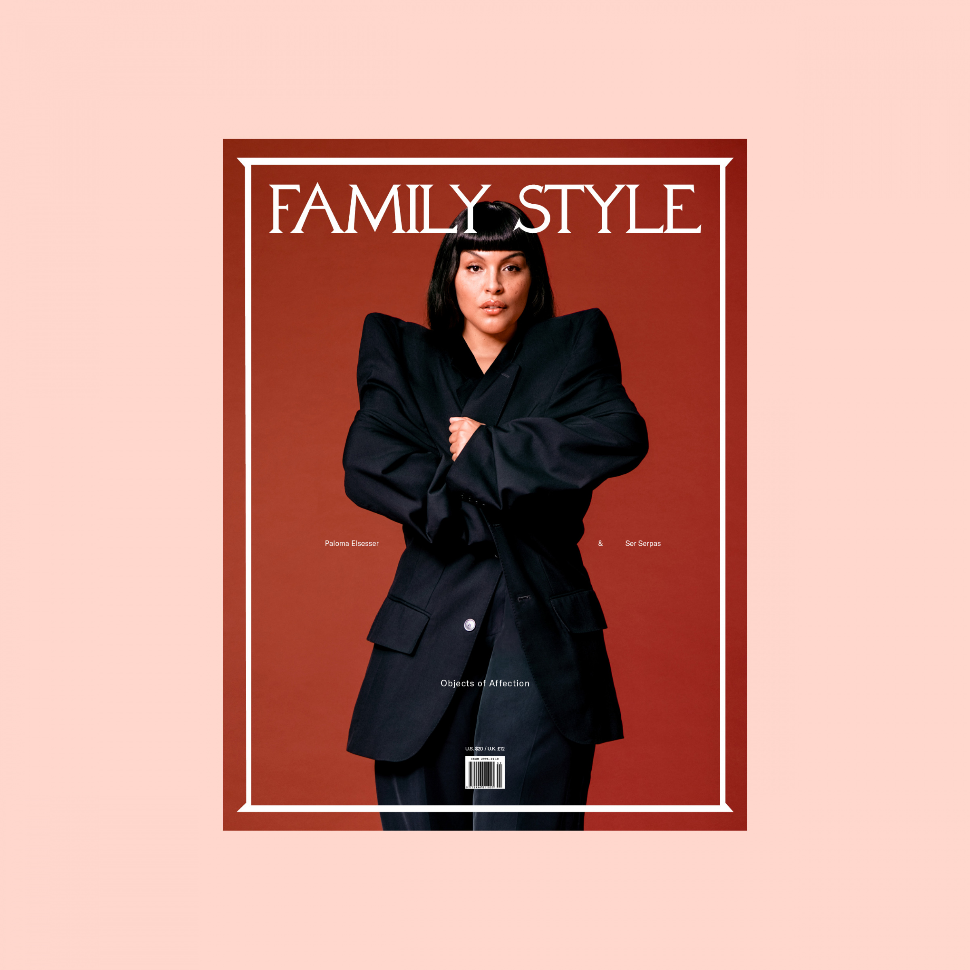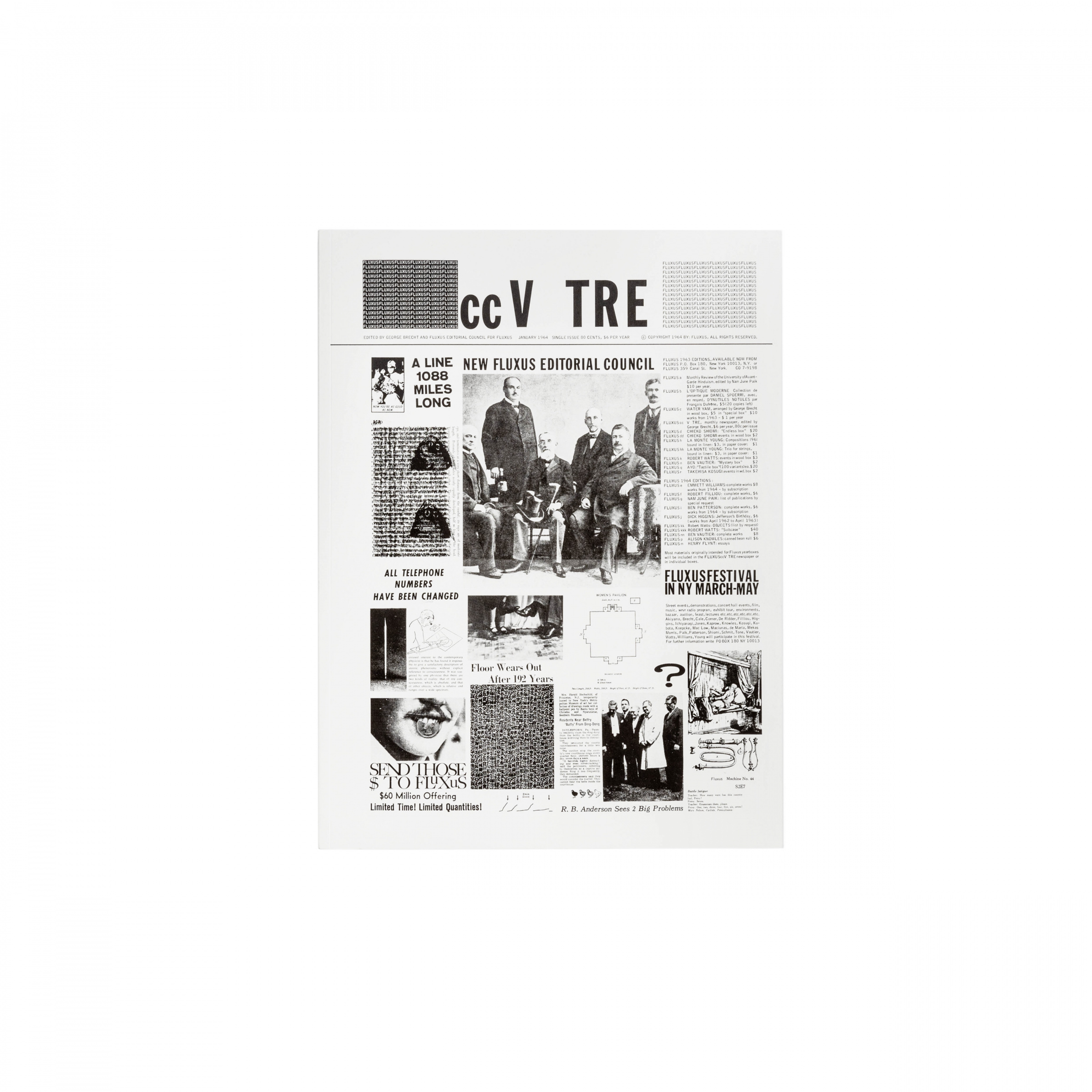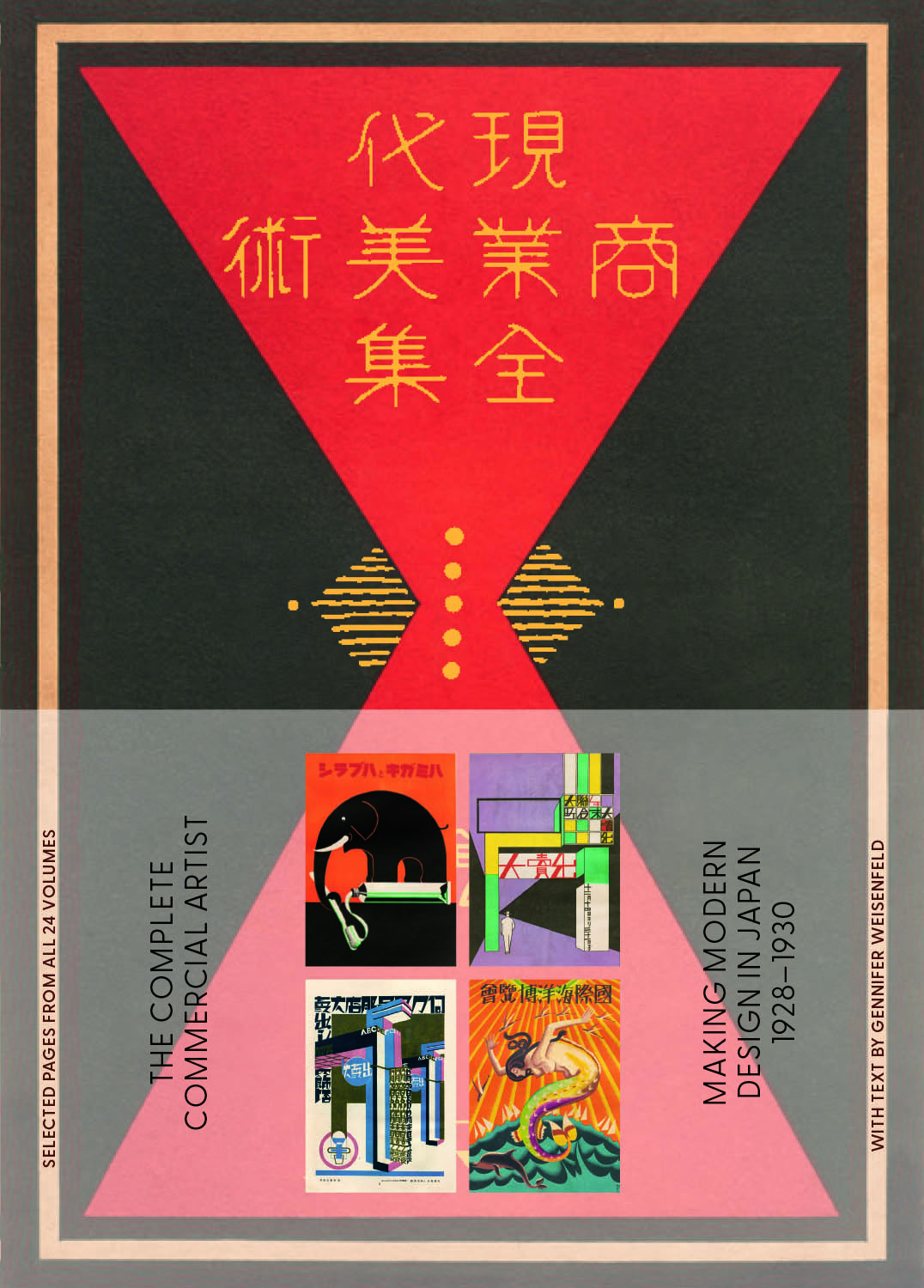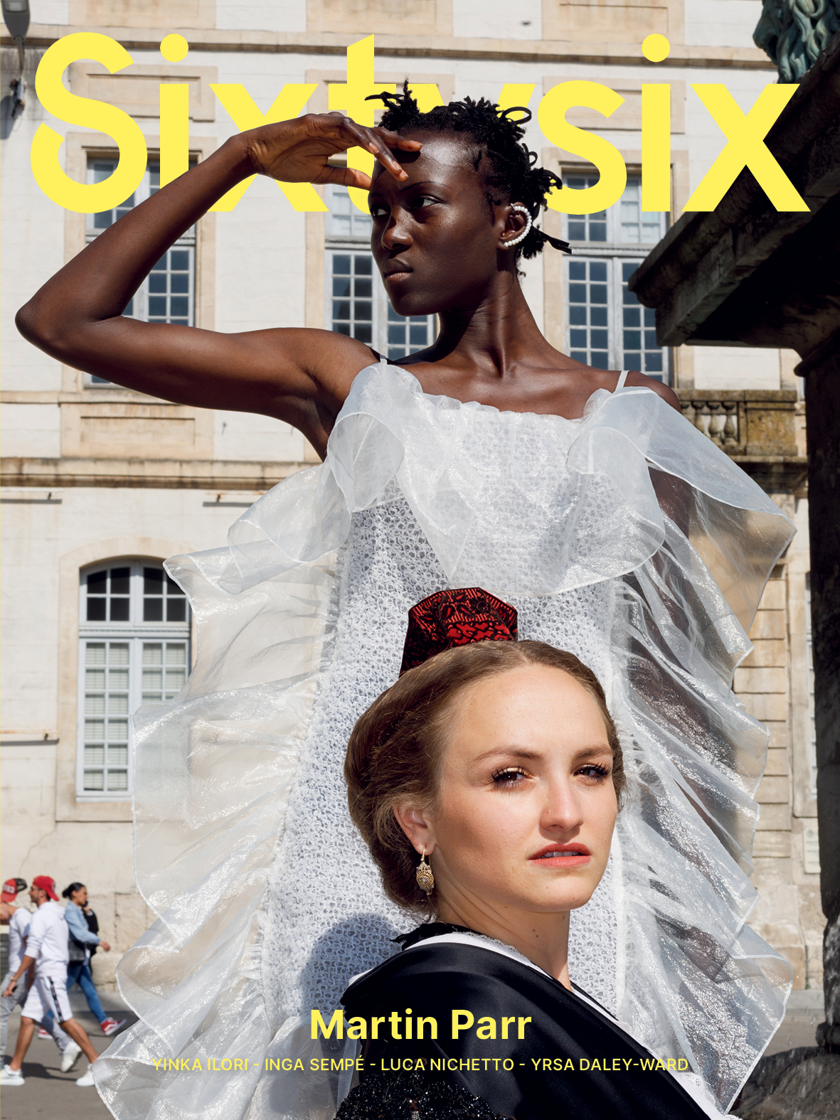The things in a home tell the story of the person who lives there. In photographs Sean Fennessy shares that story by capturing “the general detritus of everyday life”—cookbooks, tableware, artwork, and personal objects.
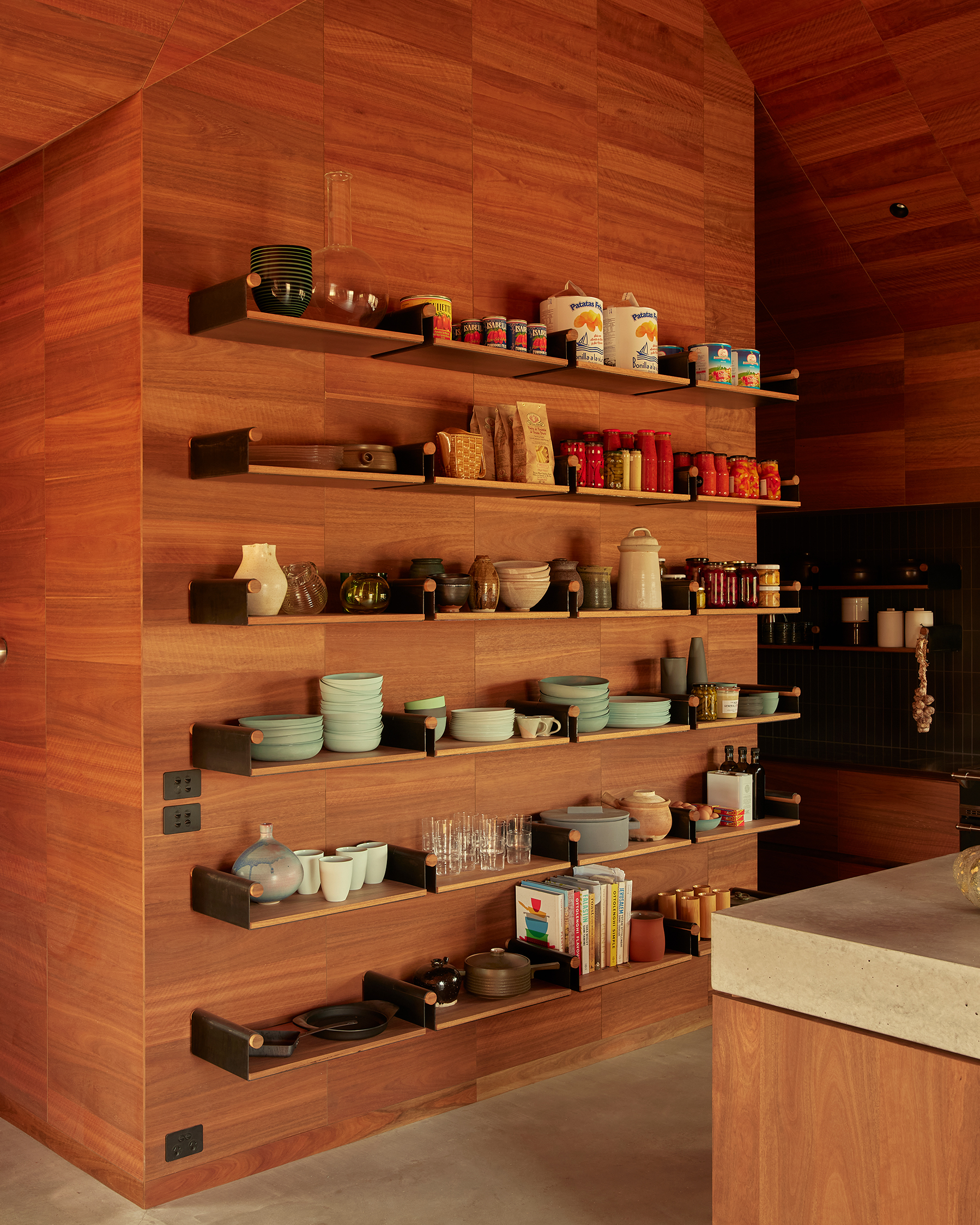
With an editorial photography background Sean Fennessy strives to create a narrative in his photos, always searching for the angles and objects that will make the most interesting compositions. “I’m often drawn to minimal frames and unexpected moments, but they don’t always tell the true story of a project,” he says. “But at the same time I don’t want to simply hold up a mirror to the space.”
The kitchen of John Wardle’s Bass House features bespoke shelving designed by John himself.
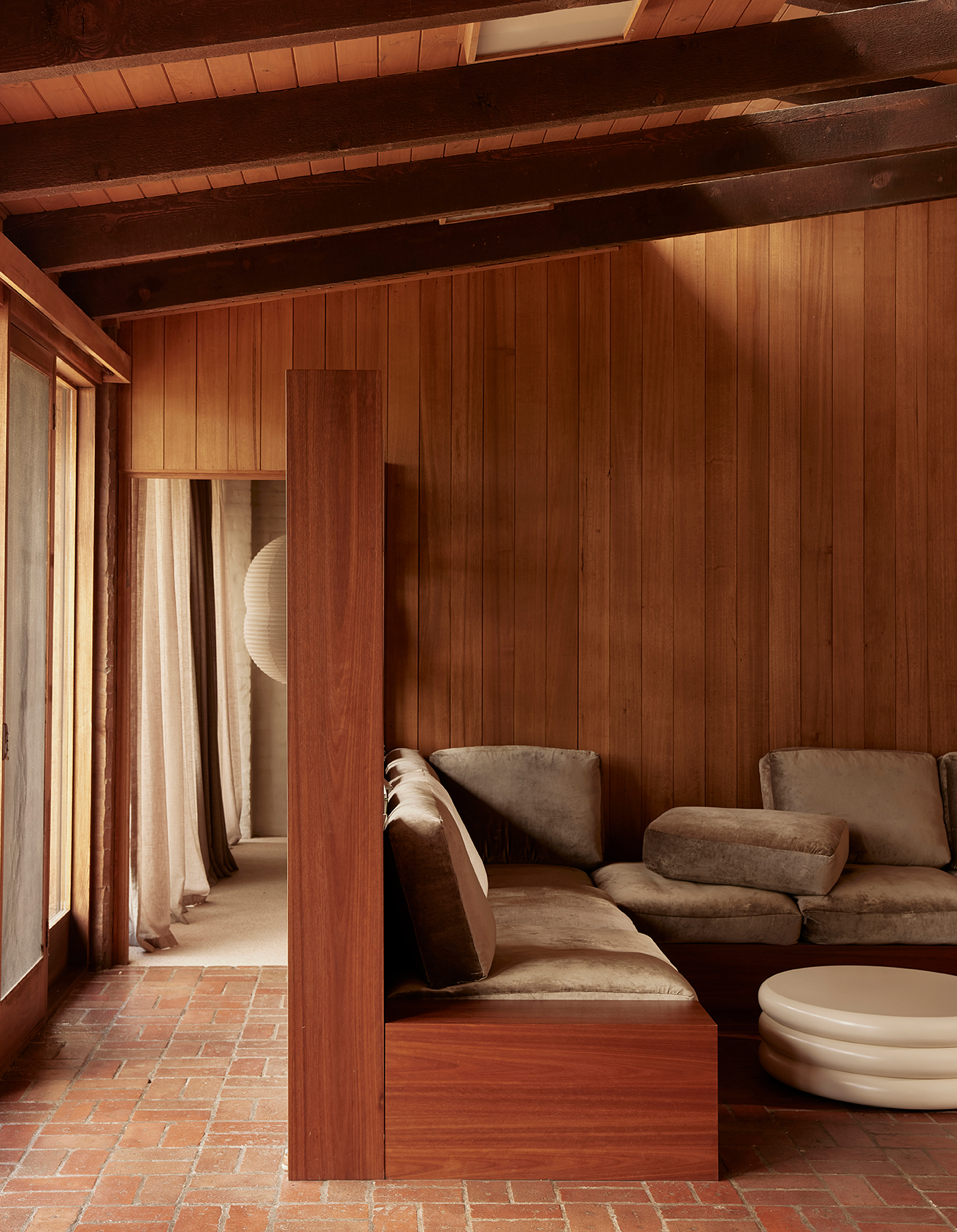
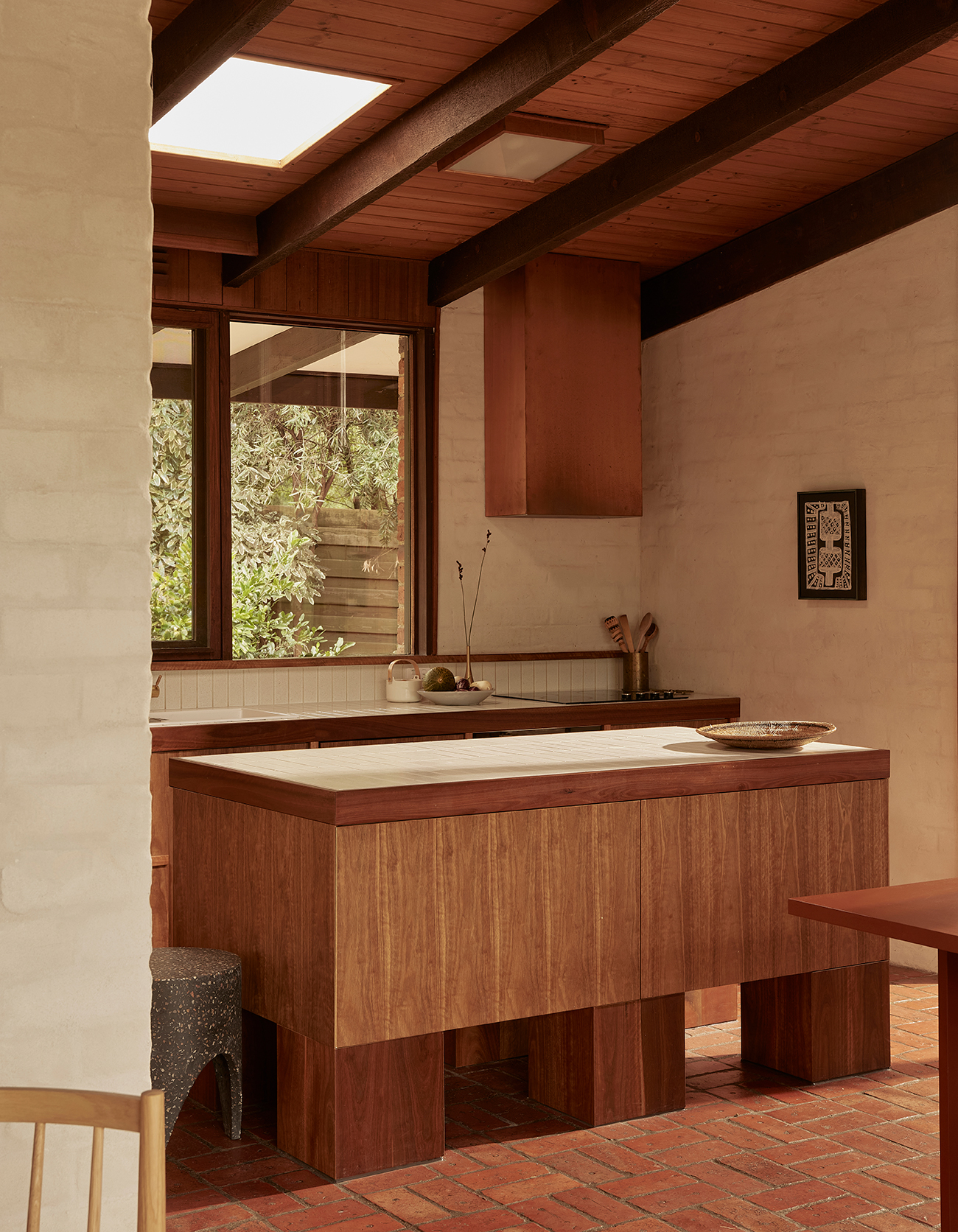
Sean lives in Melbourne and has shot all over Australia, where the lifestyle is especially warm and connected to nature. “There’s definitely been a trend away from white-wall minimalism toward a warmer, more textured aesthetic,” he says. A lot of timber and tile shows up in the interior architecture of spaces he photographs—and he loves it.
“I guess it’s reflective of the ‘laid-back’ Australian way of life,” he says. “It’s a big country with beautiful landscapes, and I think that is reflected in our approach to architecture and interior design. Elements that reference the beach and the bush feel very familiar and comforting.” The spaces feel close to the earth, embracing the materiality and tactility of everything they contain.
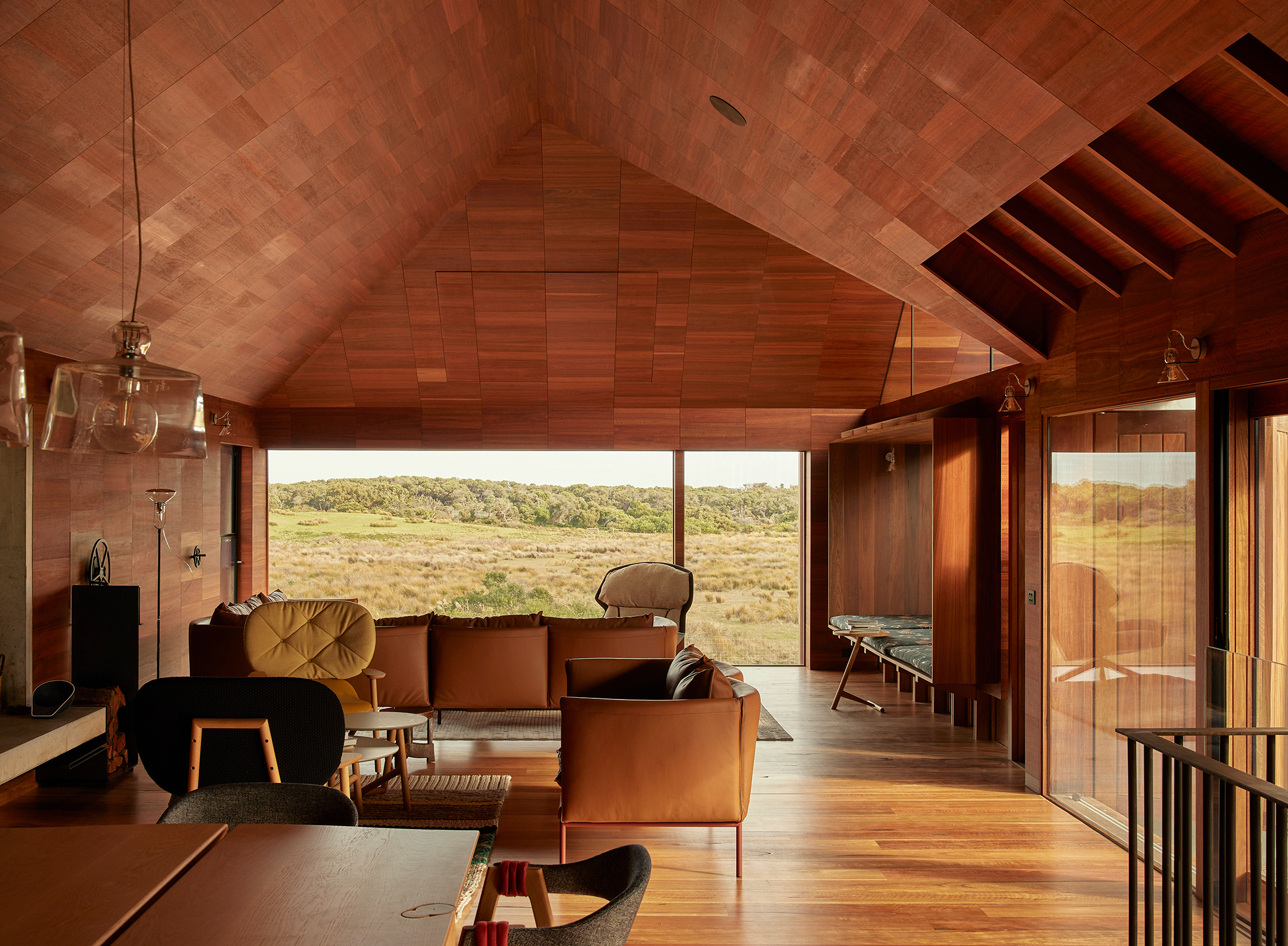
“There’s a fascination people have with seeing inside other people’s homes, and photography is really the only way that this can happen,” Sean says. A favorite house he has photographed is the Bass Coast Farmhouse by John Wardle Architects. “It’s equal parts sculpture, experiment, and home and the design and attention to detail is like nothing I’ve ever seen before.”
The house is located on the dunes of the East Gippsland coast, where the cold winter winds are in direct contrast with the complete warmth of the wood inside. The story Sean captured contains the physical truth of the space, John’s passion for design, and the complete trust the homeowners have for John’s creative style. “The house is absolutely spectacular,” Sean says.
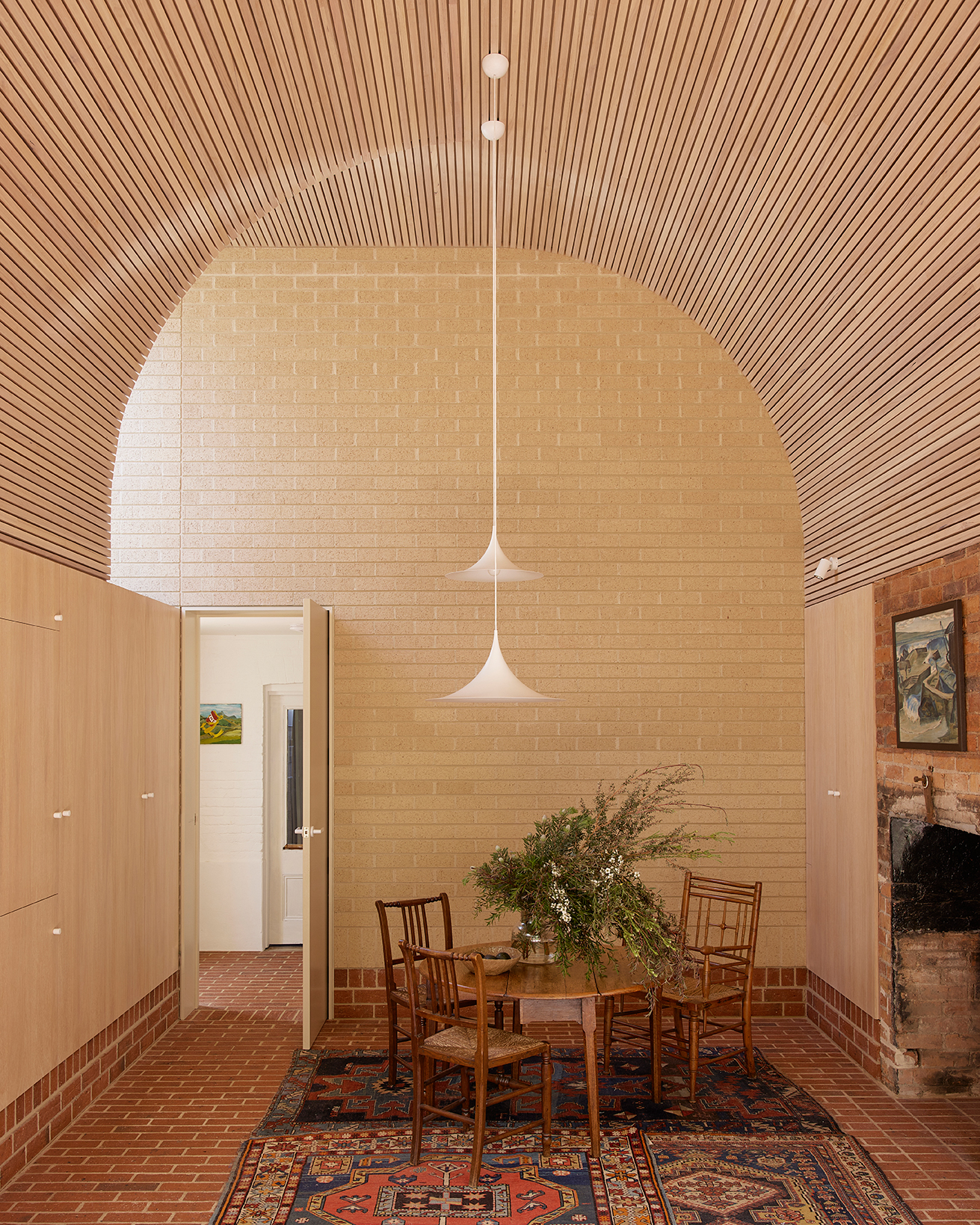
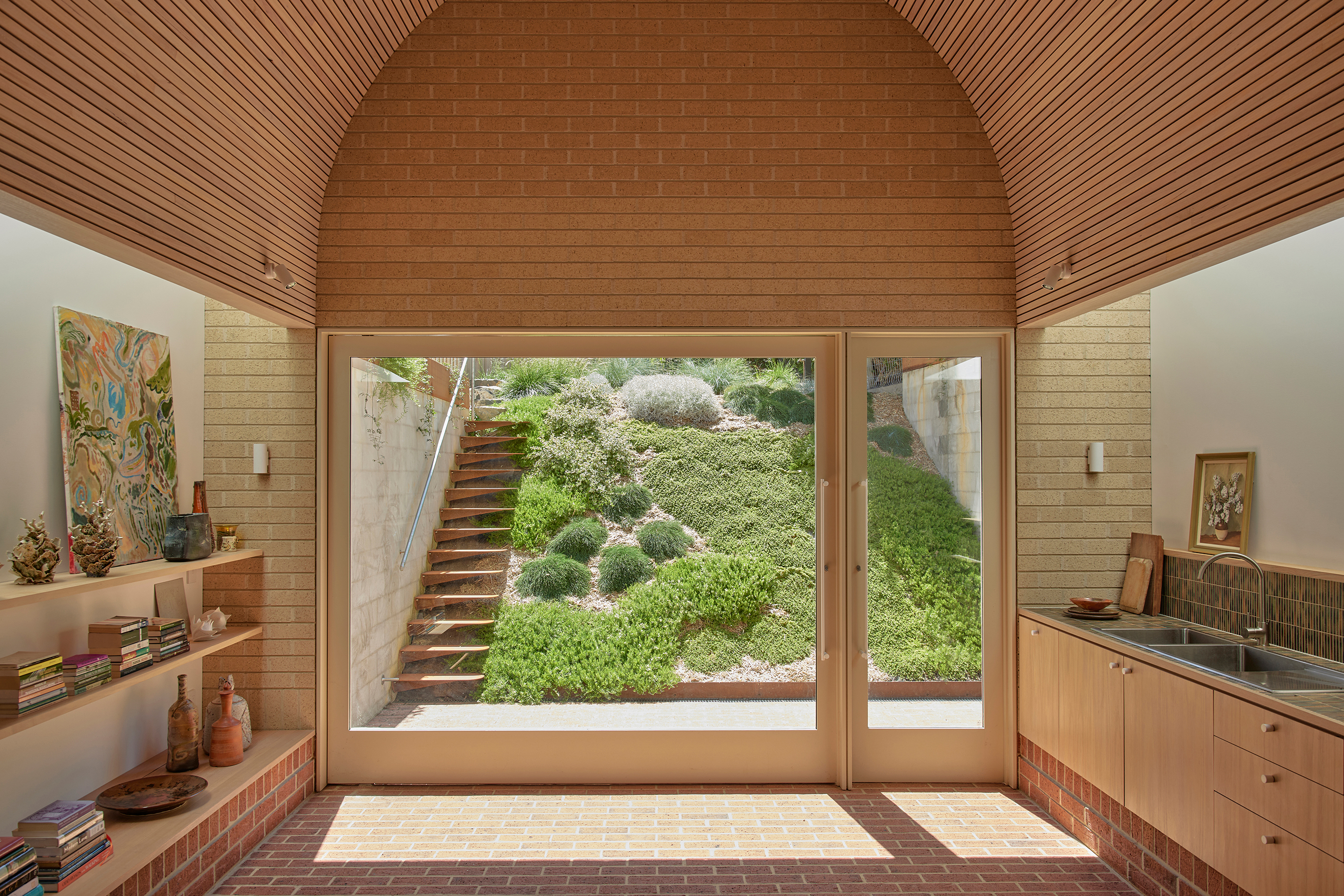
A version of this article originally appeared in Sixtysix Issue 10 as part of the “Stay Awhile” feature, where life comes into focus through the lenses of photographers Robert Rieger, Alice Mesguich, Sean Fennessy, and Fabian Martínez. Subscribe today.
