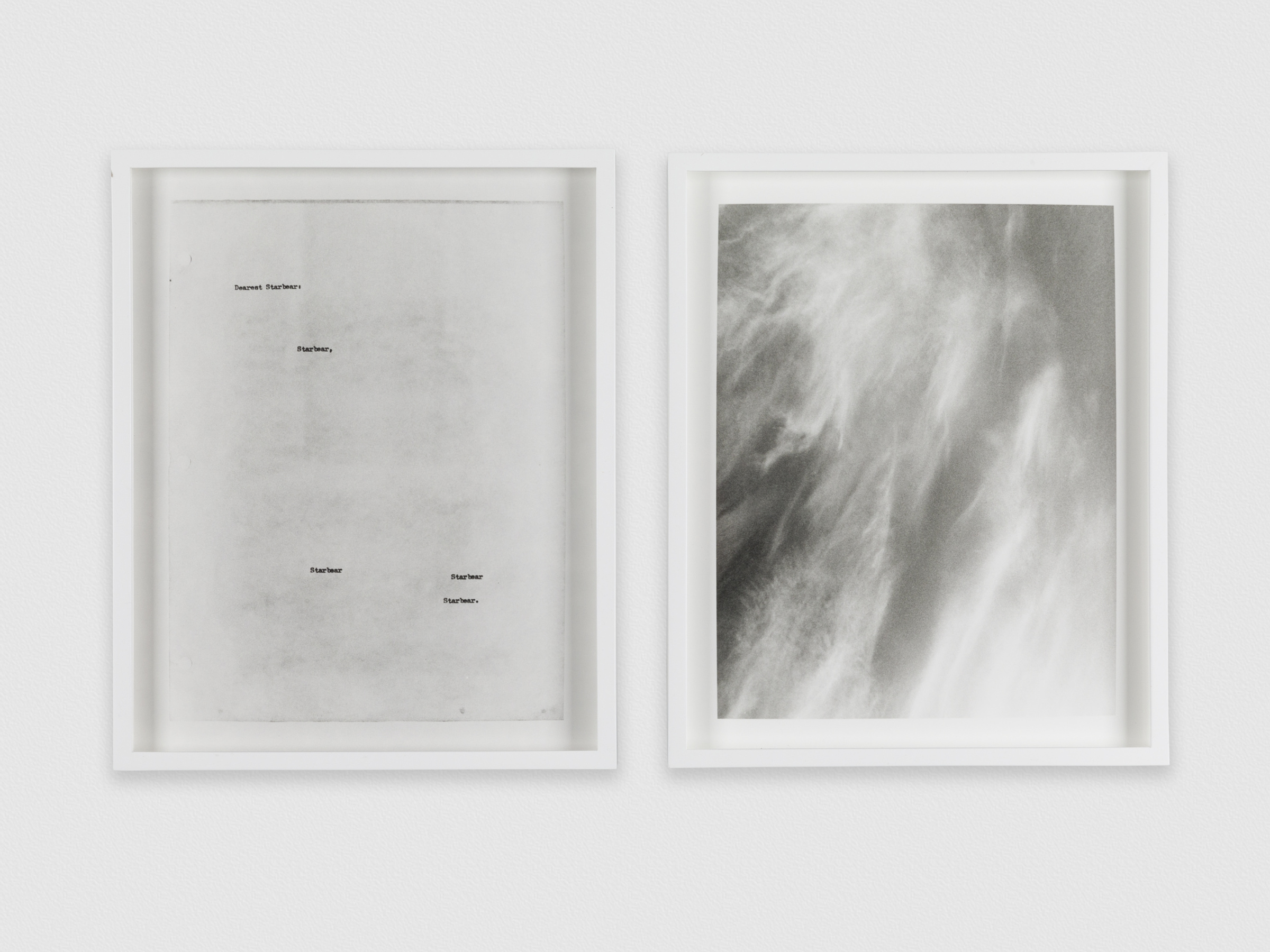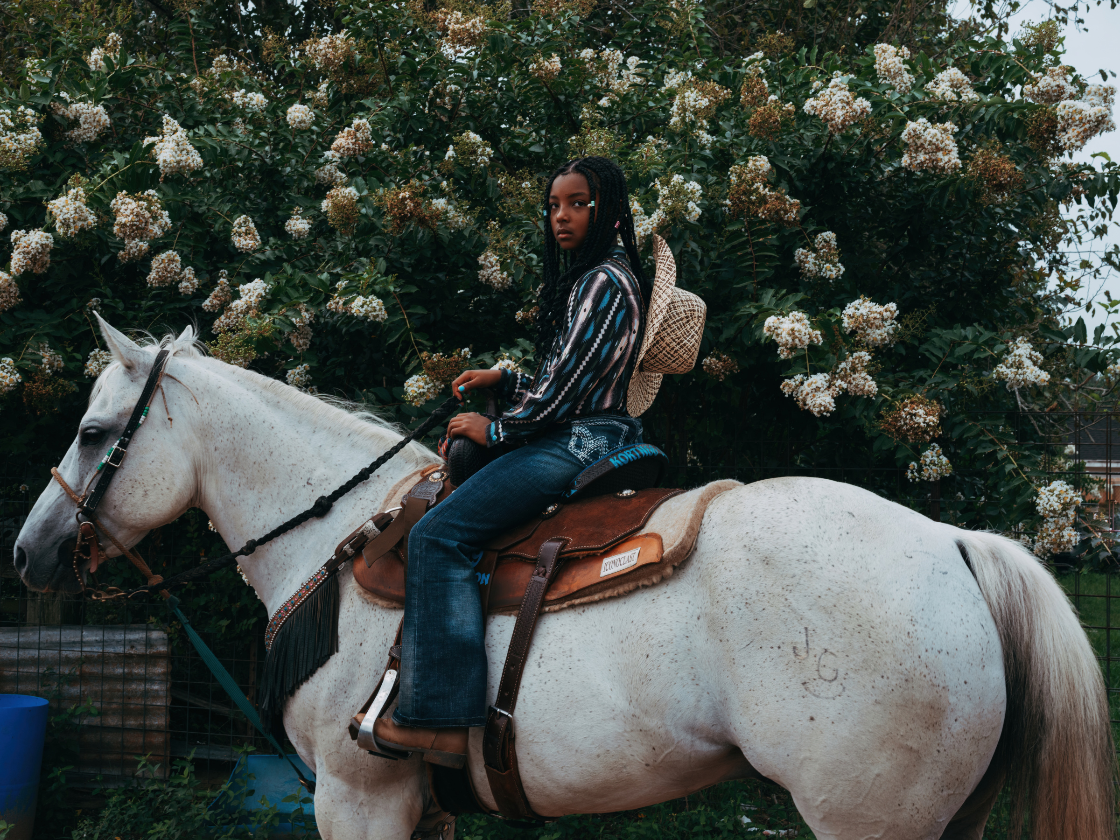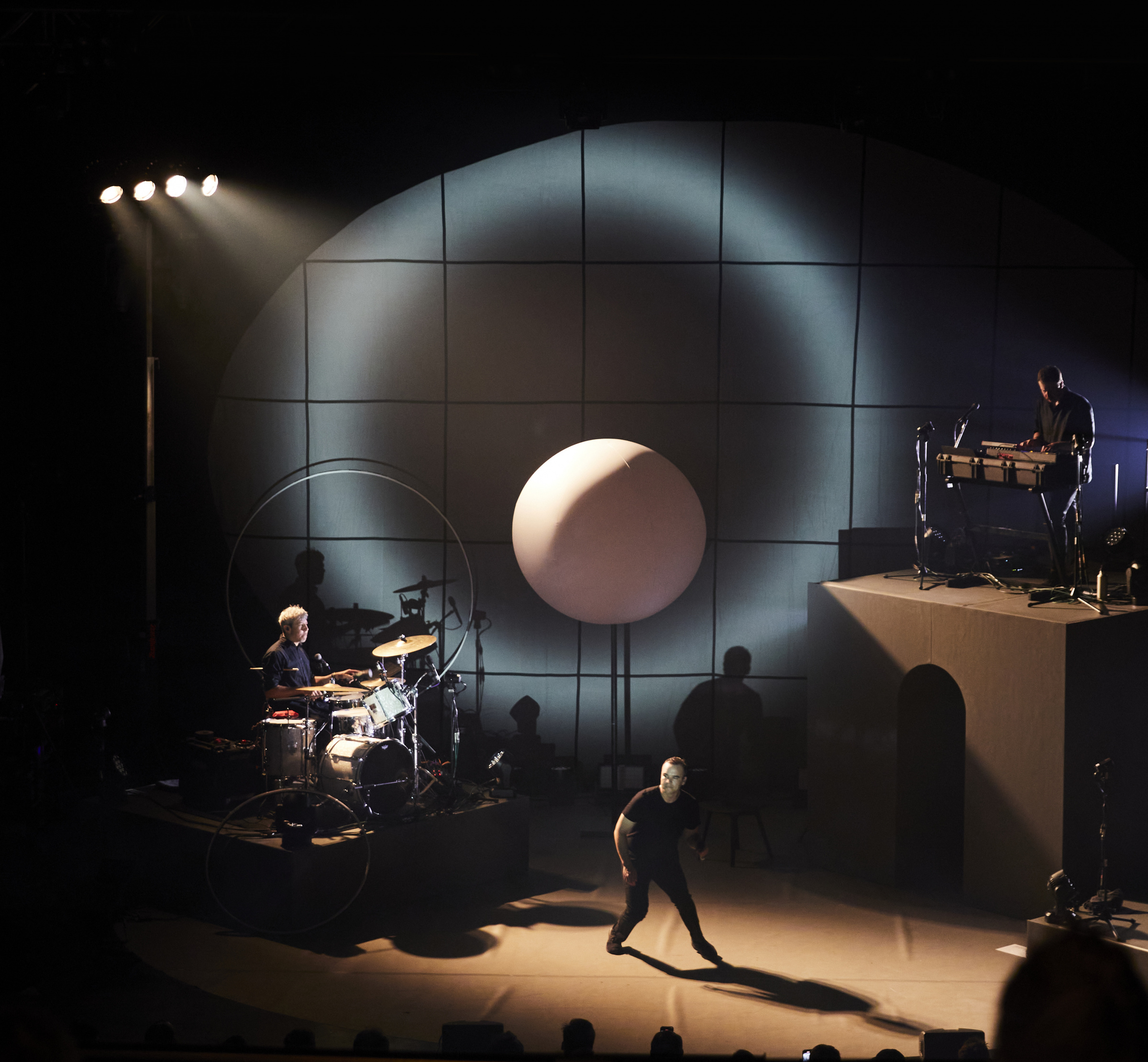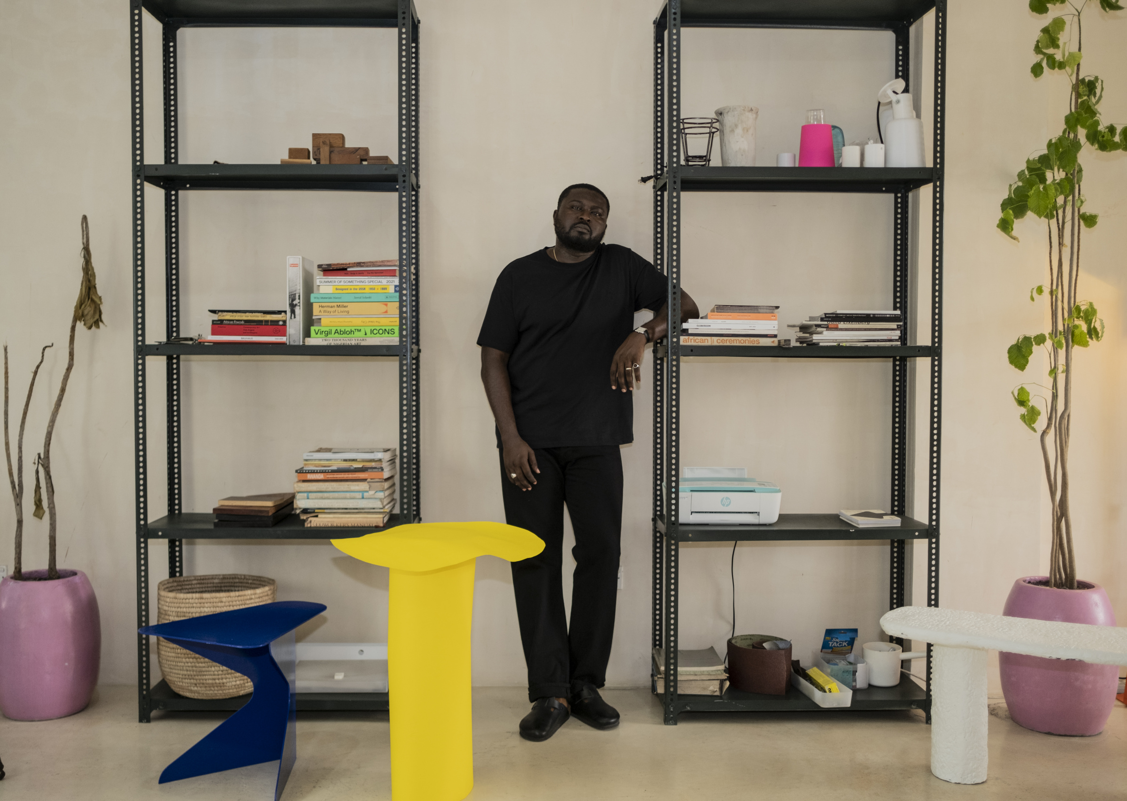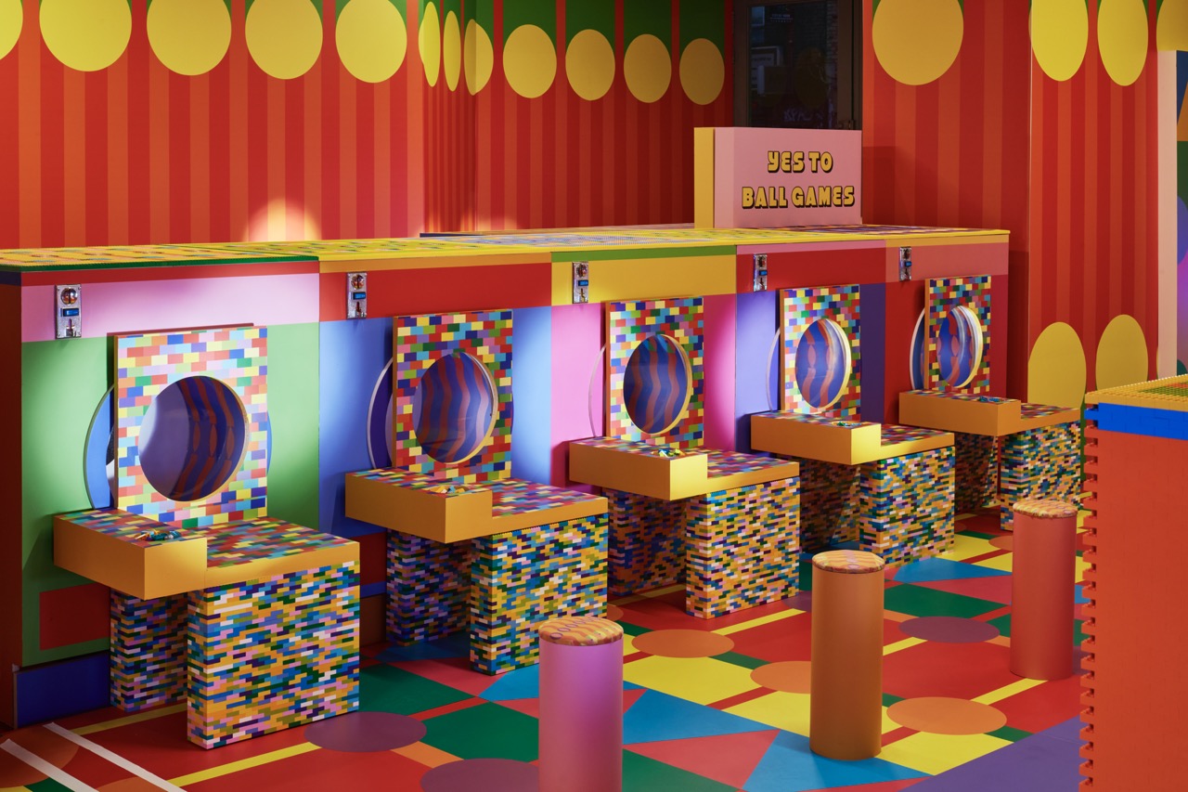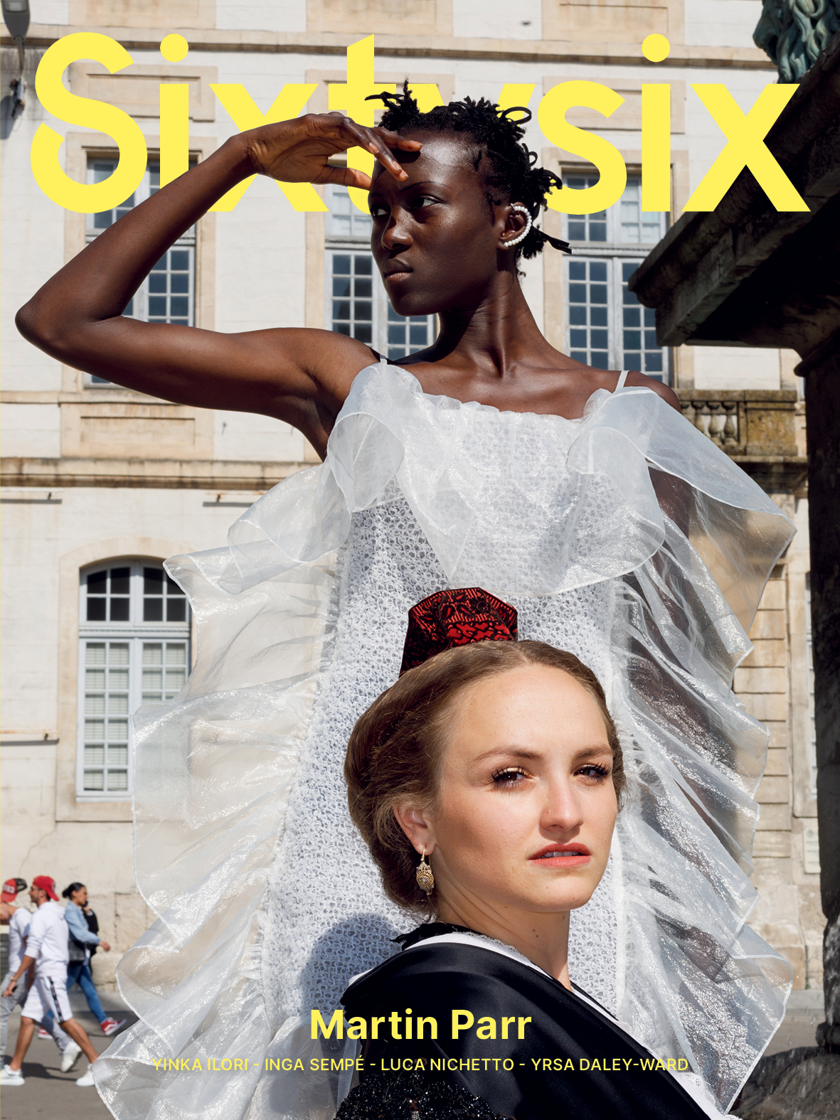The Mexican photographer amplifies the earthiness of living spaces through soft light and shadow.
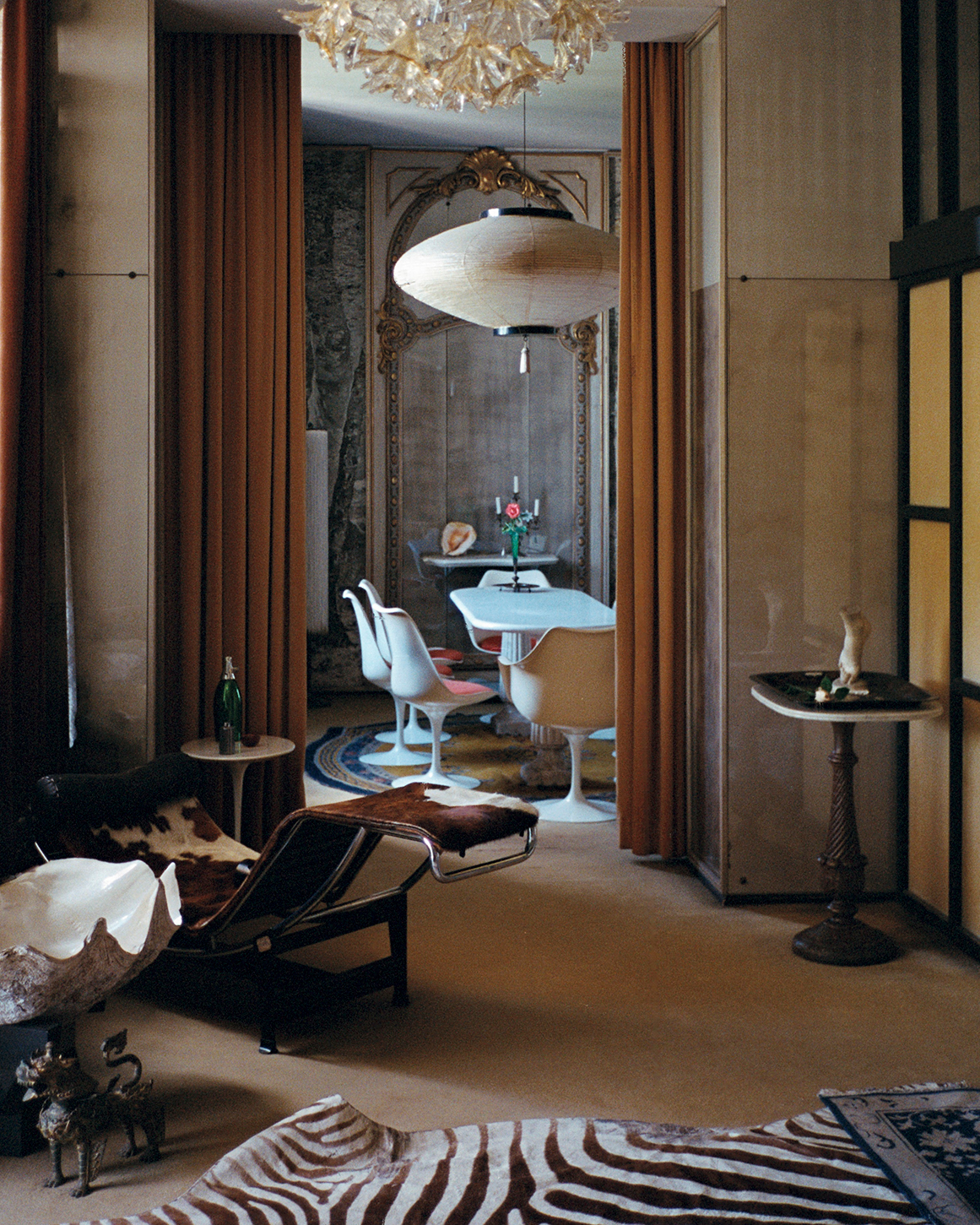
Fabian Martínez likes spaces that are gloomy. “My mom always gets upset when she comes to visit me in my apartment in Mexico City because I have just candles,” he says. “I’m really drawn to darker places.” In his photography, his eye for shadow and subdued colors create portraits that feel grounded and real—like you can smell the earth in them. His aesthetic is a product of his background in portraiture, his ability to perceive certain colors, and his appreciation for spaces where life is lived.
← At Museo Casa Mollino in Turin, Italy vintage pieces like Eero Saarinen Tulip Chairs and a cowhide Le Corbusier LC4 chaise are preserved from architect and designer Carlo Mollino’s curation of the apartment in the ’60s.
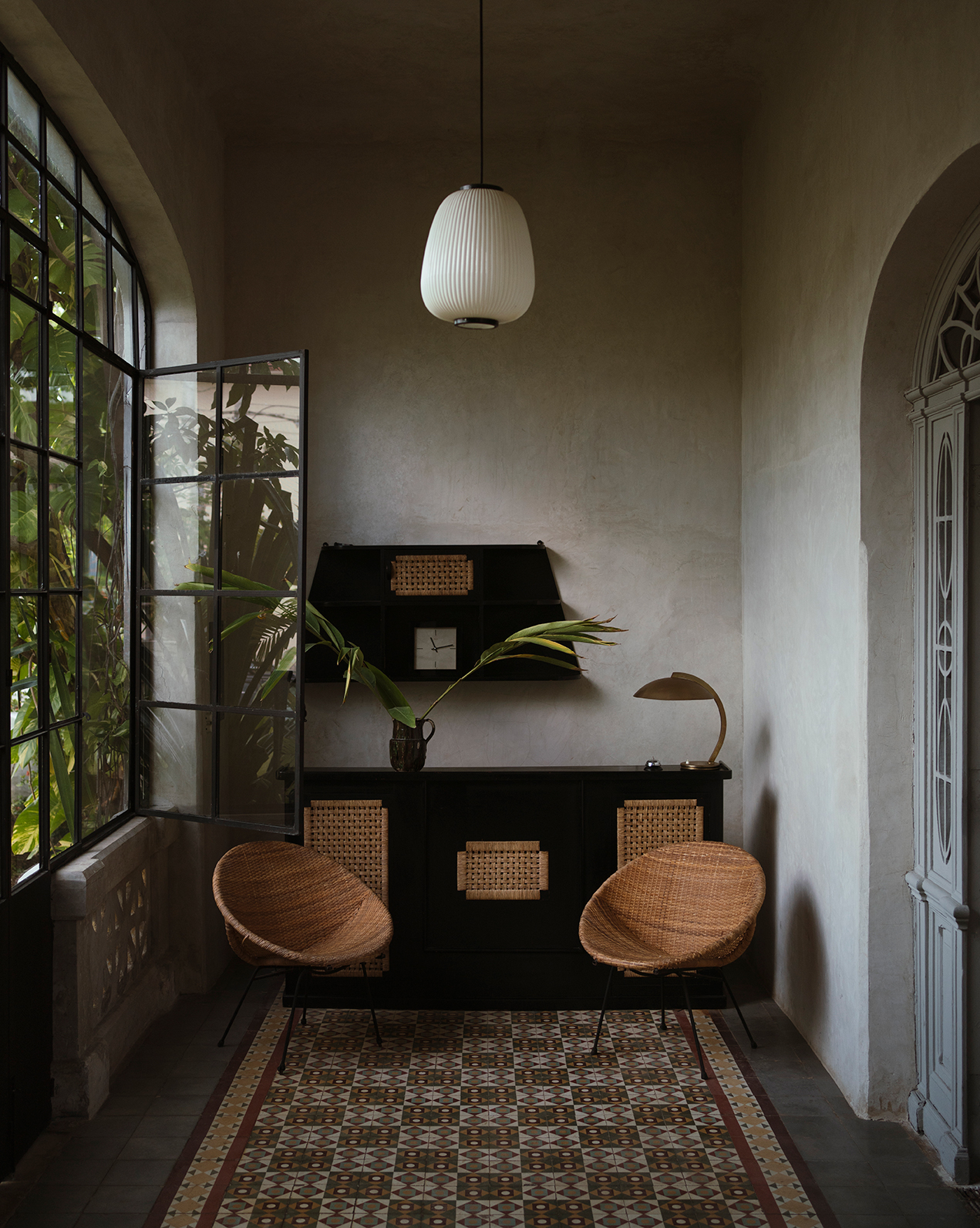
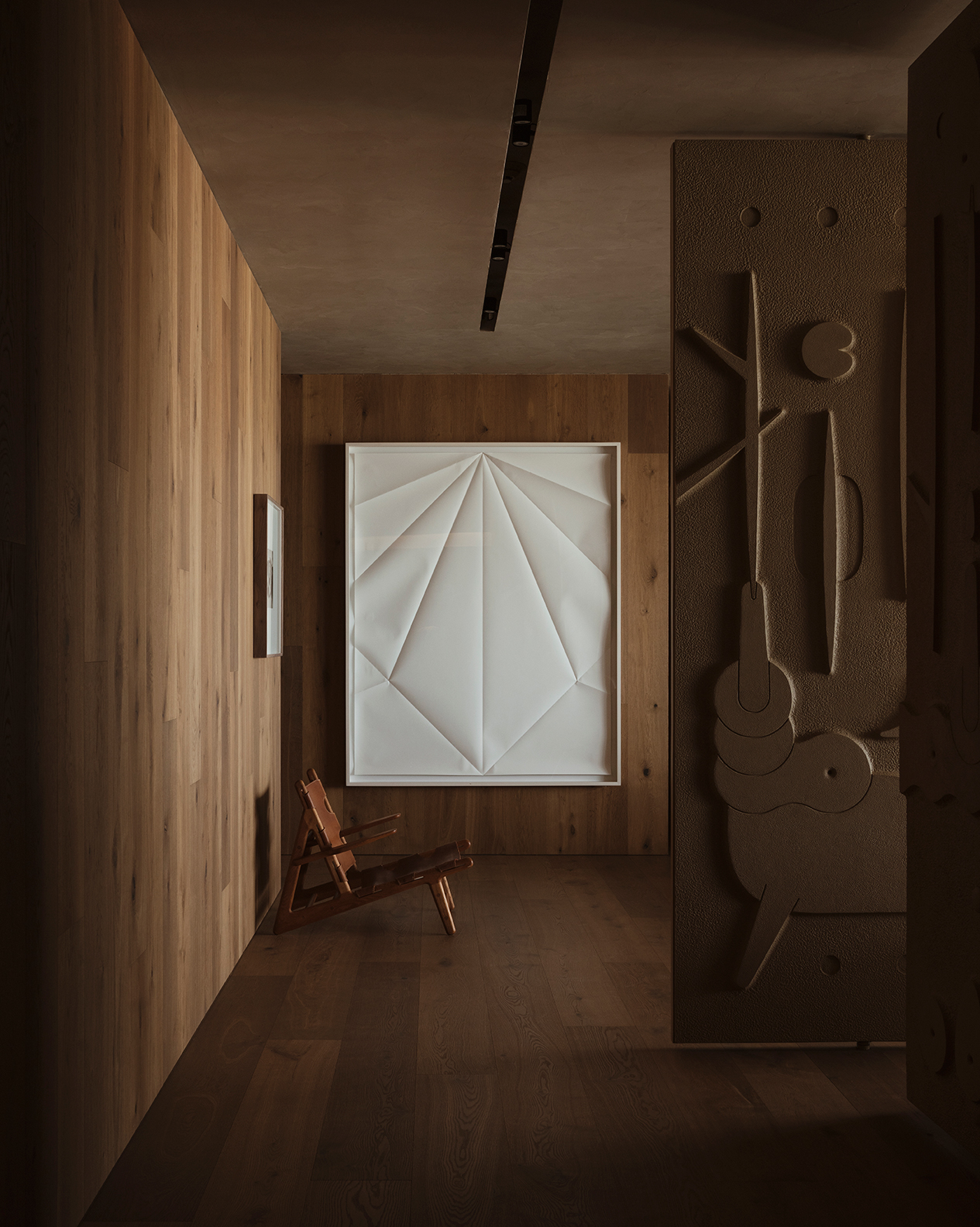
← In Mexico City, Ruben Dario by Habitación 116 features artwork by Gonzalo Lebrija, wall panels by Tezontle Studio, and the Fredericia Furniture Hunting Chair by Børge Mogensen.
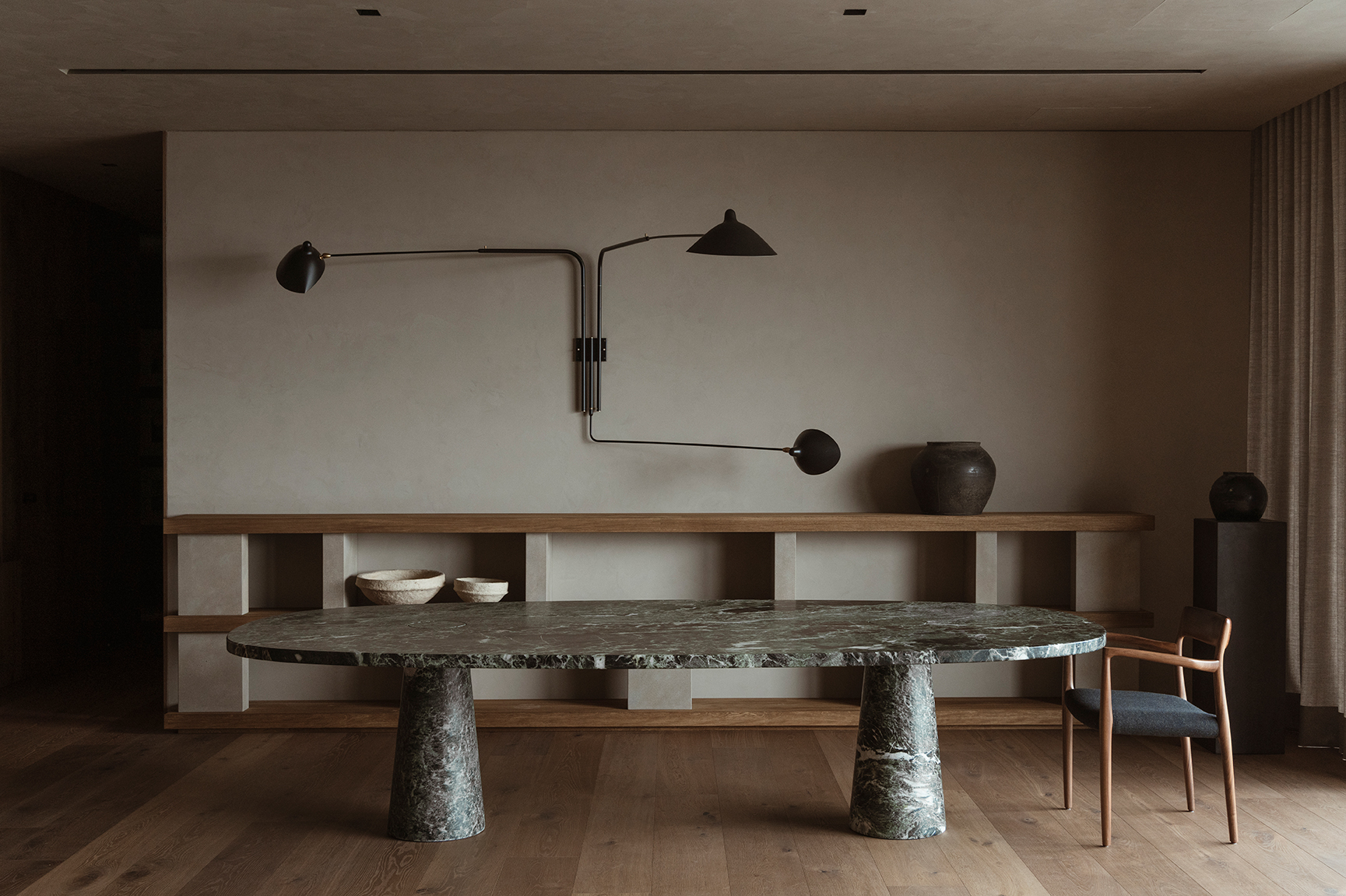
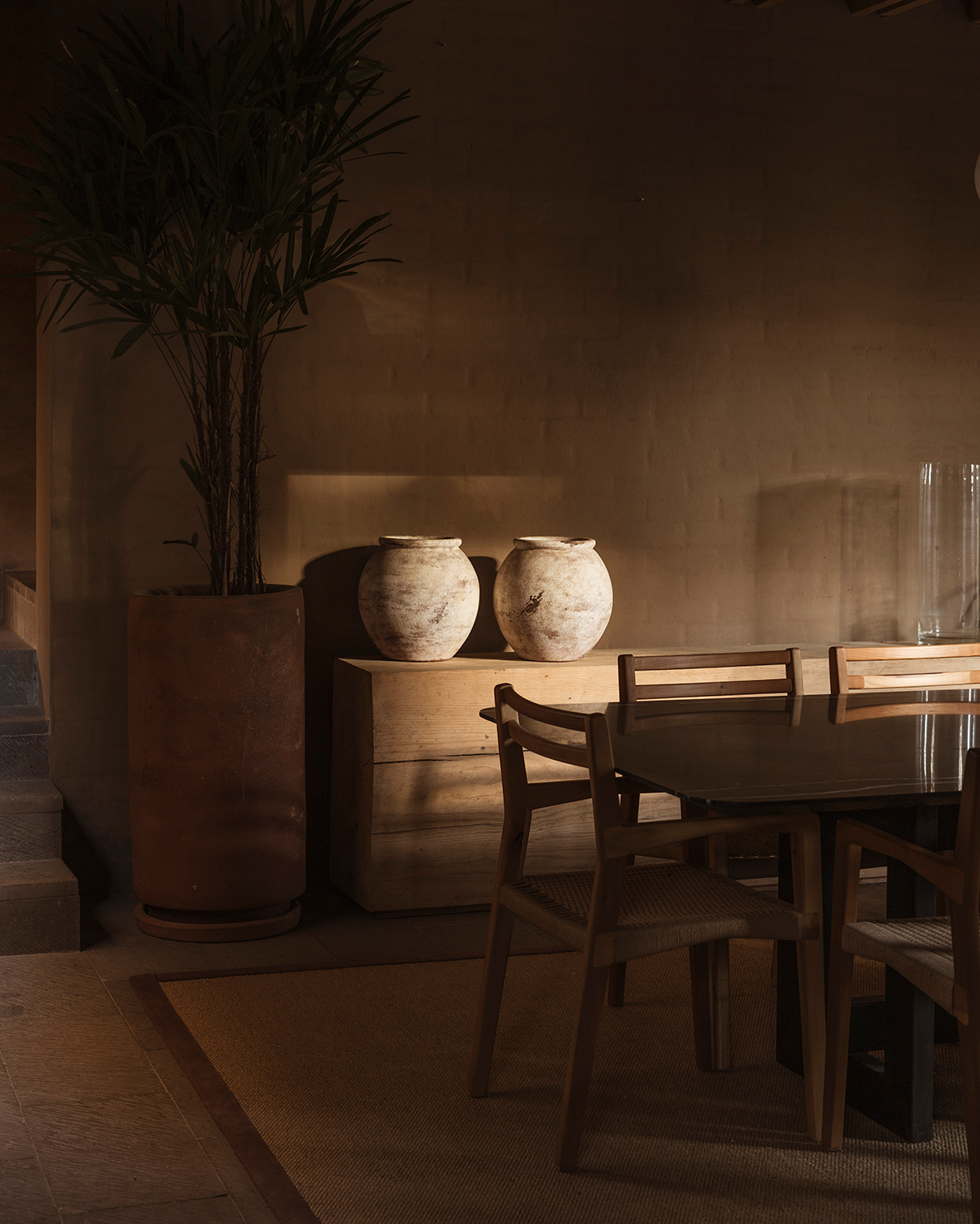
Fabian switched his focus from shooting portraits to interiors in early 2020, when natural stone purveyor Grupo Arca hired him to document a 12-day trip to India with some of the biggest names in Mexican architecture. “When I got back from that trip I felt like I had found something I really wanted to put all my effort into,” he says.
In India Fabian kept things simple, shooting with a 35-millimeter lens to capture both environmental shots and portraits of a space called Studio Mumbai. In many ways the shoot grounds his portfolio as it helped him develop the methodology he has used since—using natural light only, avoiding the tripod when possible to give his shots more freedom, and setting a warm color balance in camera.
← In the middle of the forest in Valle de Bravo, Mexico, Entre Pinos by Héctor Barroso is a cluster of houses made of brick, wood, and the same earth that was dug out to build the foundations. The chairs are by La Metropolitana.
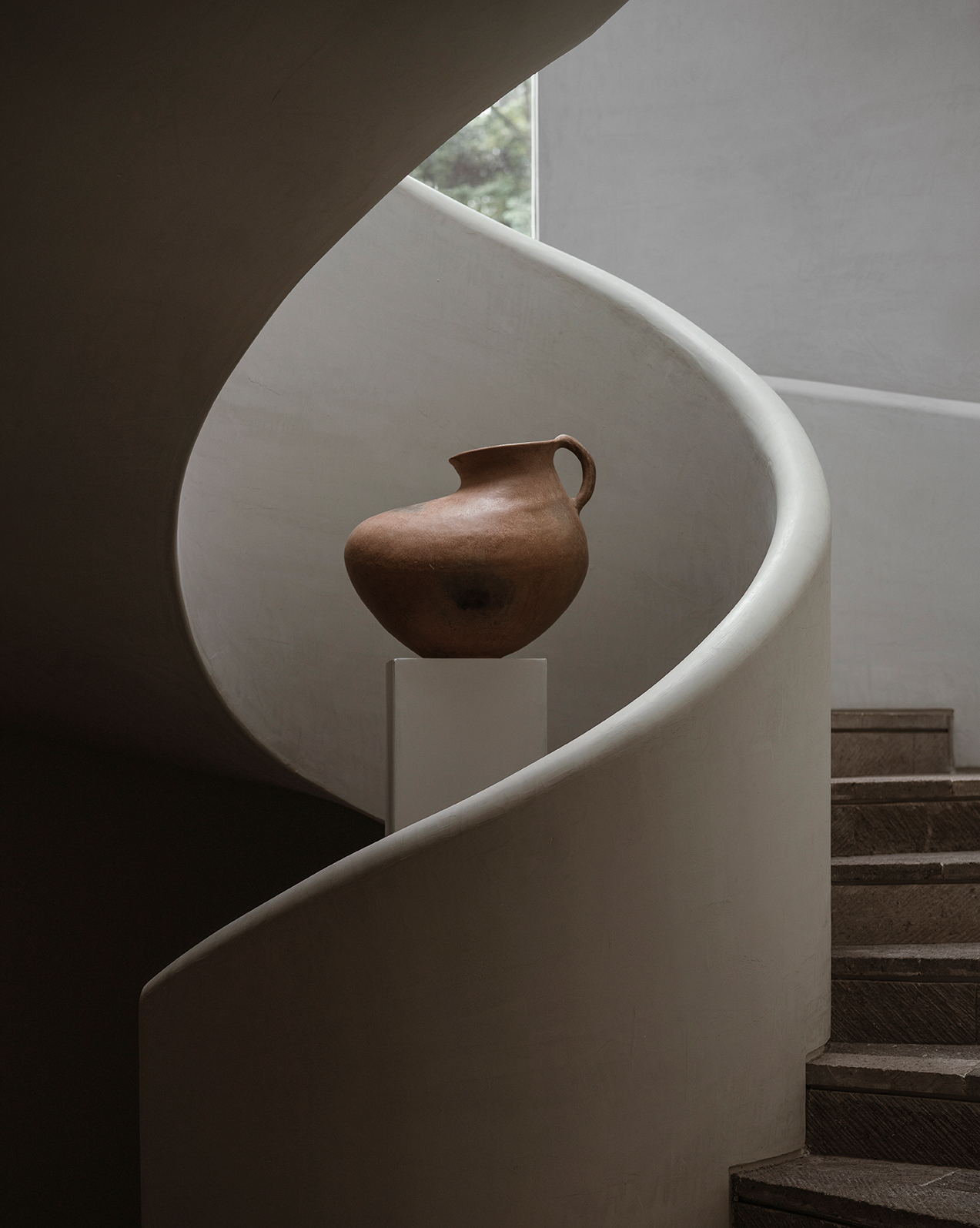
← Los Durmientes is architect Bernardo Chávez Peón’s first residential project—a family home to escape life in the city. Stone and dark-tinted pine anchor the hideaway’s design; the floors are Mexican volcanic rock.
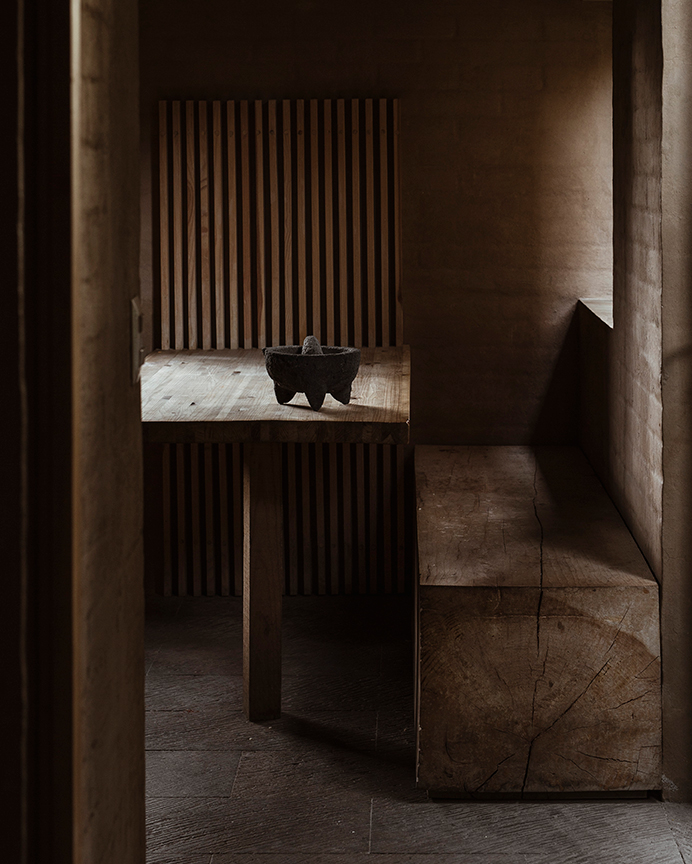
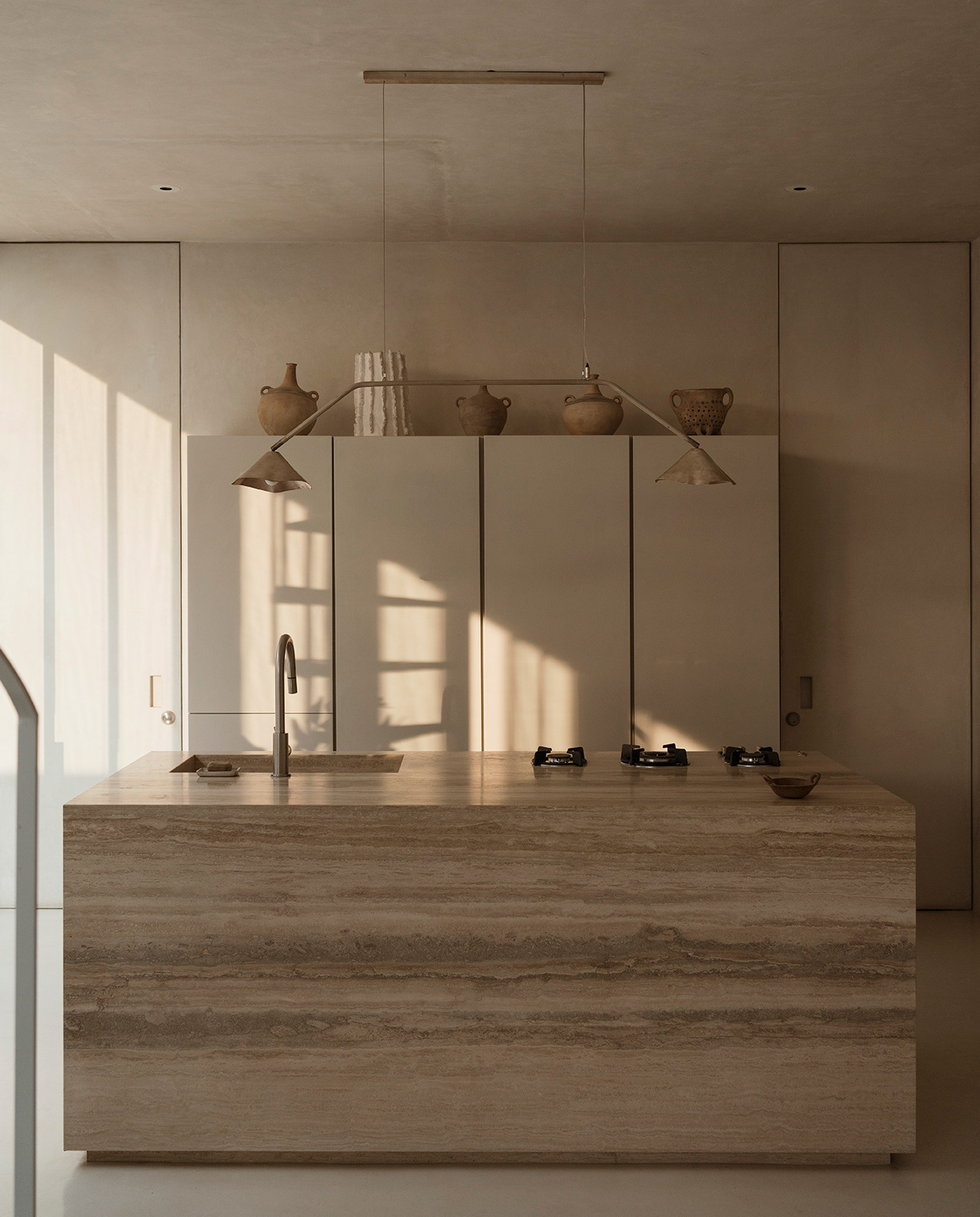
Warm browns and grays are especially prominent in Fabian’s work—partly because his clients use a lot of wood and concrete but also because it is true to how he sees the spaces. “I think I got to my colors by avoiding blue in a way,” he says, speaking about how light grays and whites often take on a blue tint in direct light. “I did a test with the doctor and found I don’t recognize greens and magentas very well, so most of the time you won’t see them in my work, and if they are there, I’ll desaturate them.”
← OHLA STUDIO is a practice by designers Giulia Zink and Mat Trumbull. Sin Nombre is their artist residence in San Miguel de Allende, Mexico, where travertine marble from Veracruz provided by Arca draws beautiful horizontal lines across the kitchen island.
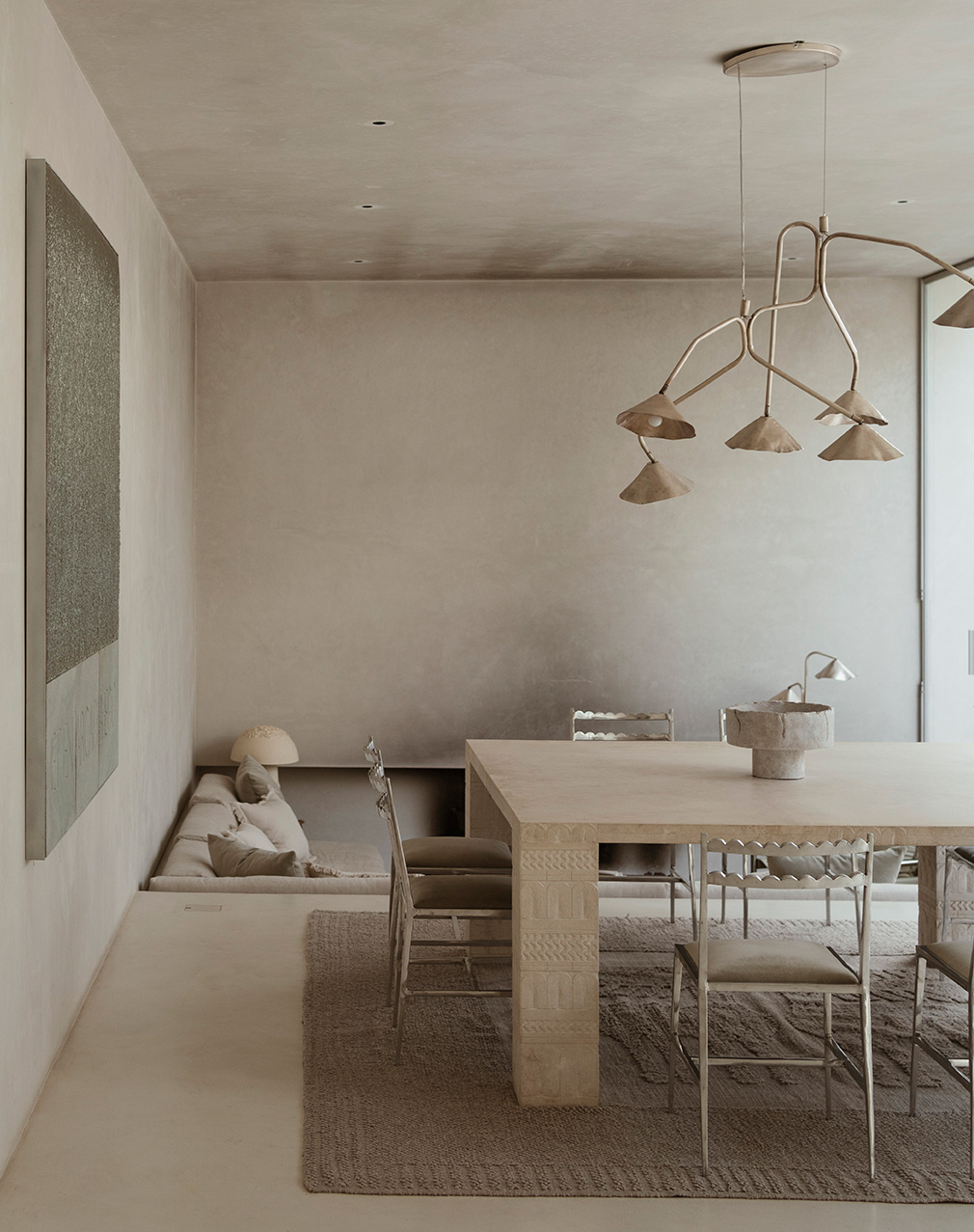
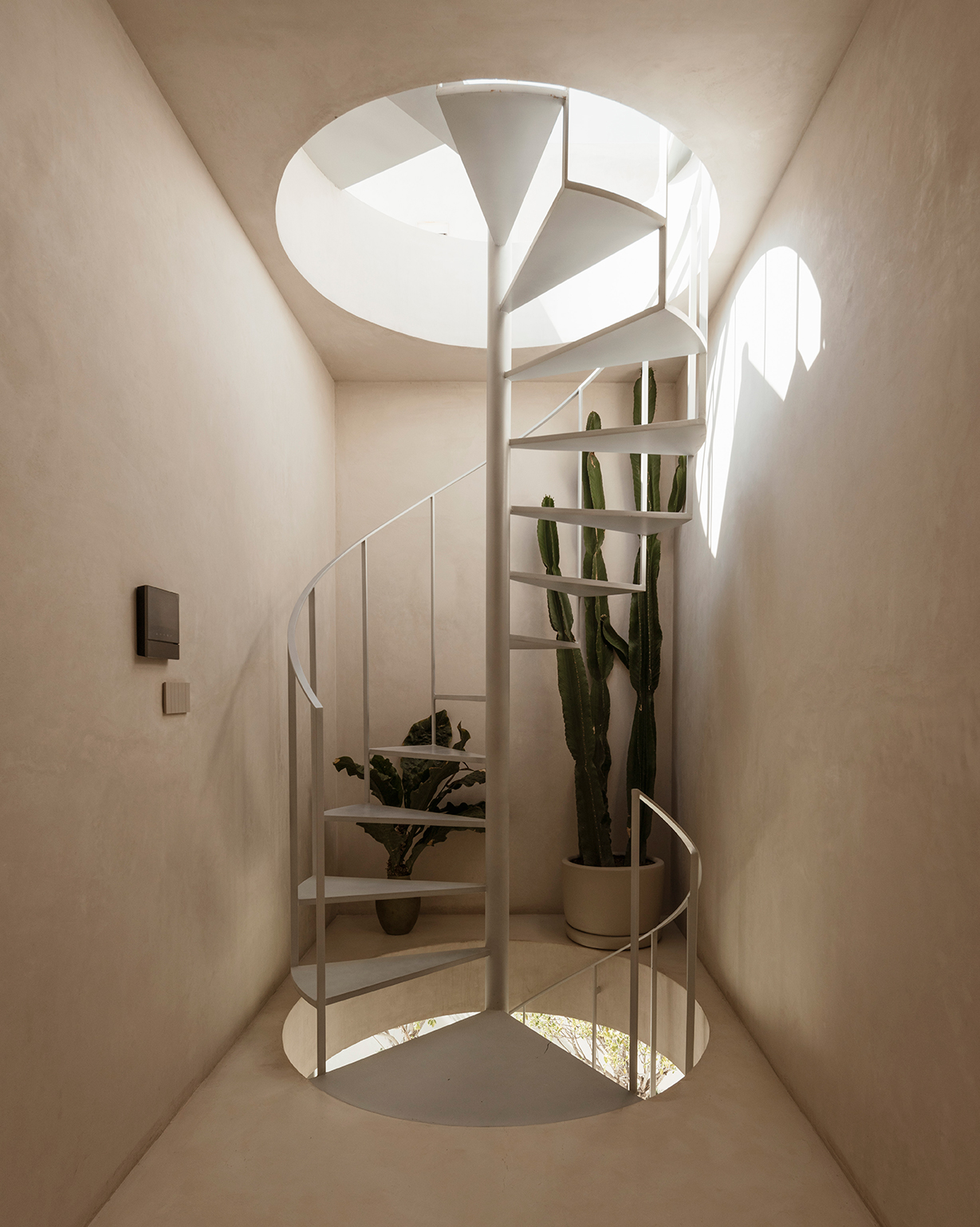
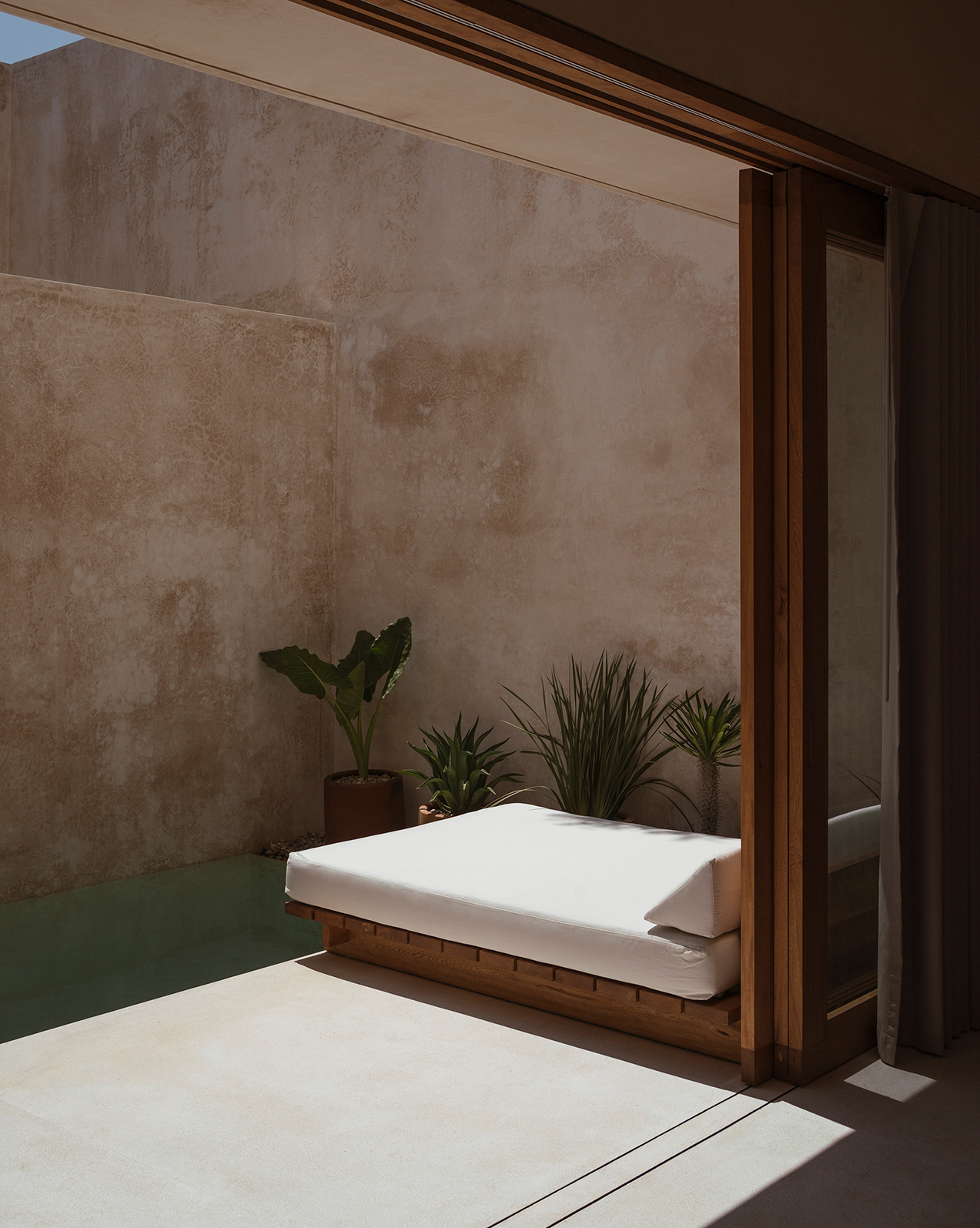
Apart from interior and architecture photography with clients, Fabian is also working on a personal project documenting Mexico City. He lives downtown in the city’s Centro, full of noise and people and the same colors he loves in different and exciting contexts. “A lot of the colors I use or gravitate toward in my work in interiors have a similar aesthetic, and I find those colors in Mexico City, downtown,” Fabian says. His love for the warm colors and the craziness of the city blend, invigorating his work with the spirit of his home.
← Perma Casco Arquitectura designed Villas Lunaya, a respite in Puerto Escondido of four quiet, minimalist villas.
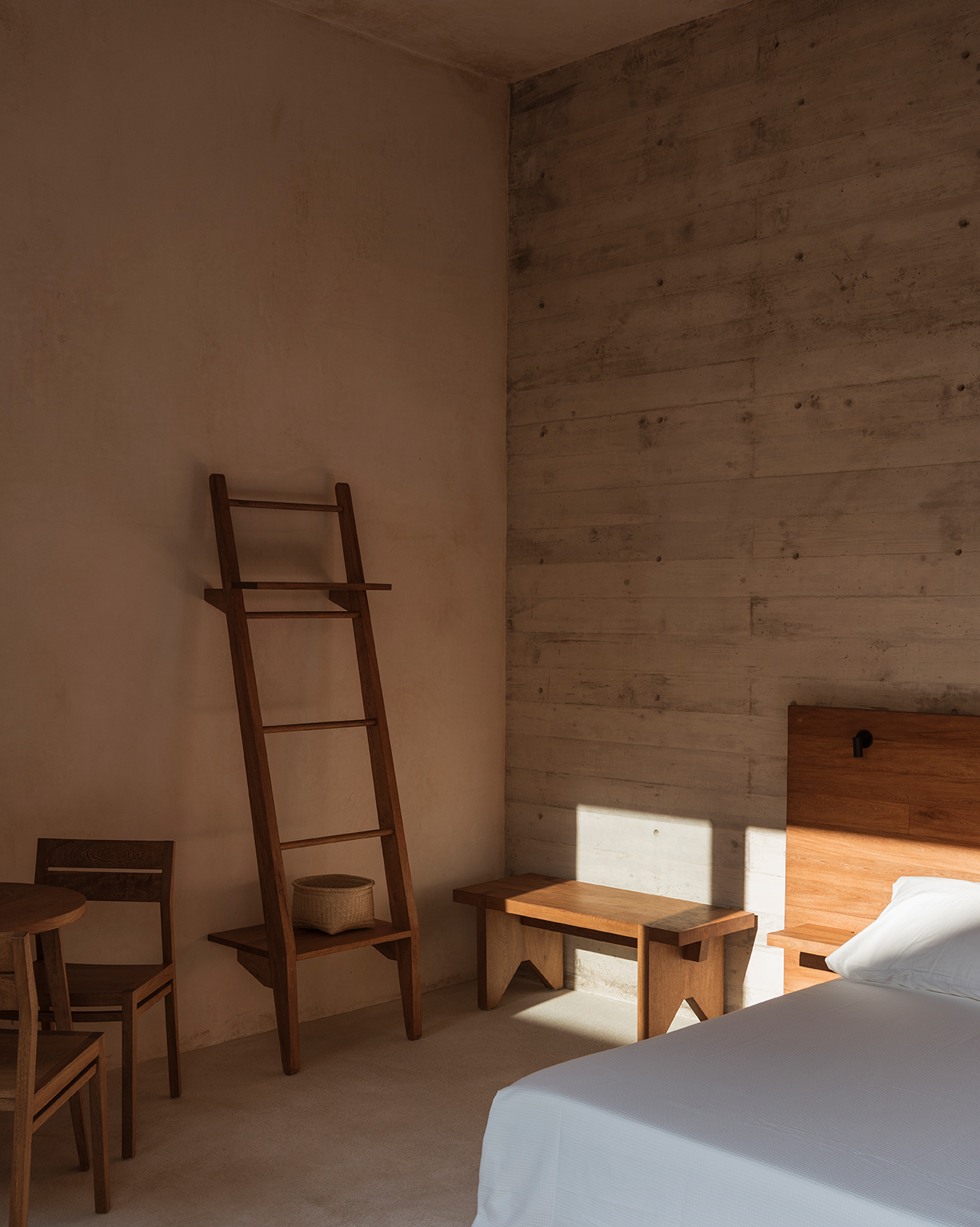
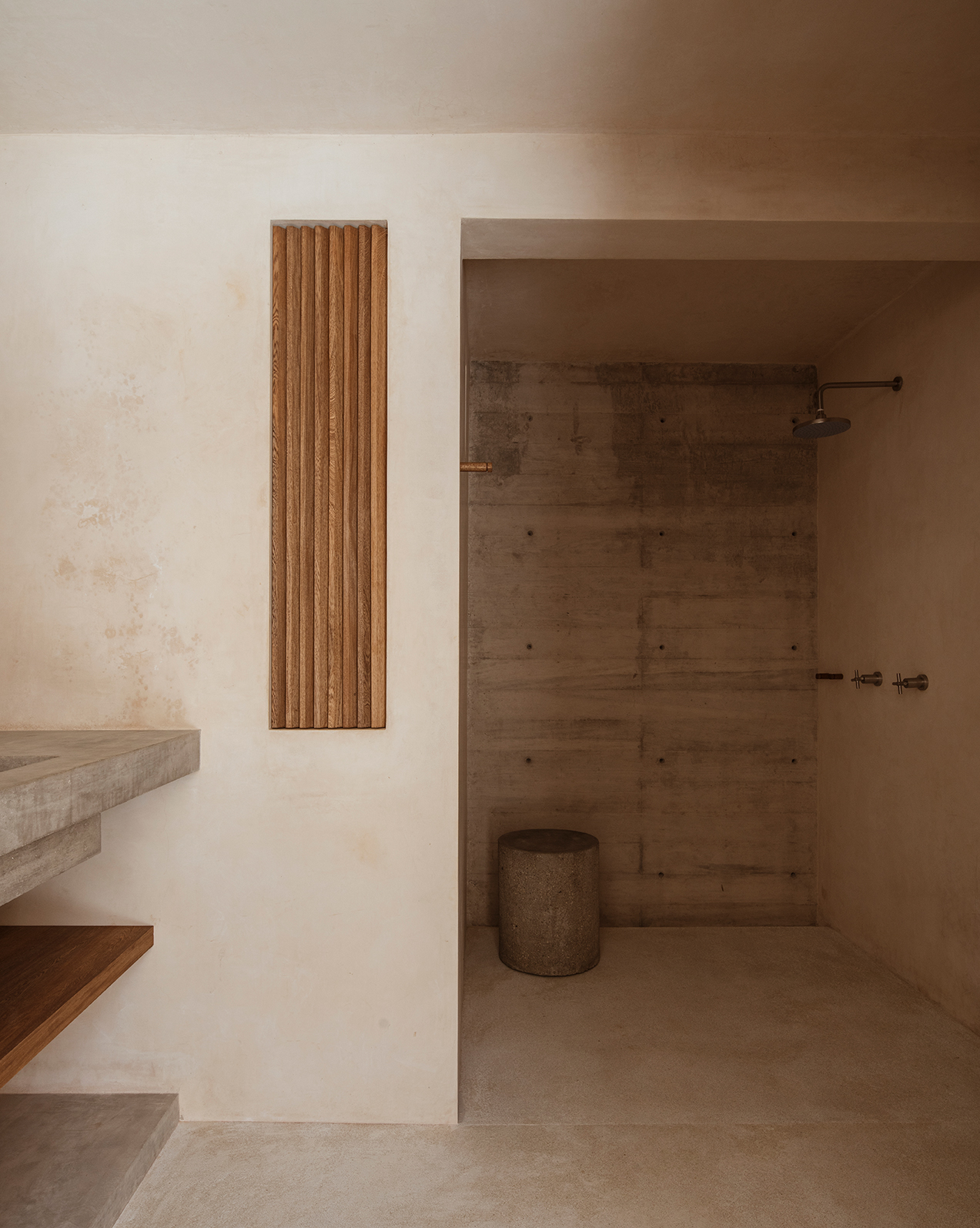
Villas Lunaya’s owners English travel photographer James Vybiral and Llana Boren wanted to create a minimalist sanctuary with complete privacy inspired by homes and pools in Bali.
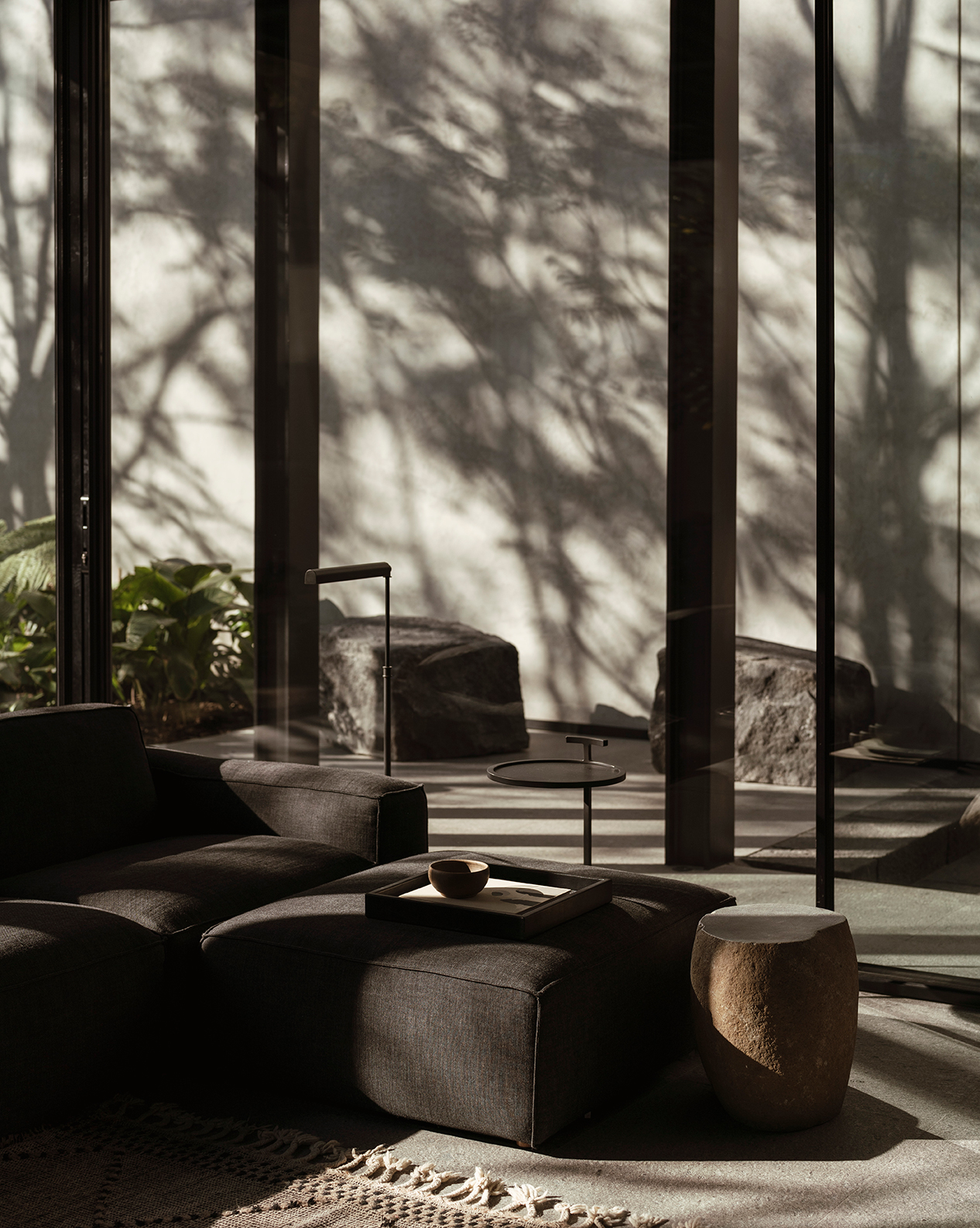
← Elias Rizo Architects designed Pabellón ME in Guadalajara with furniture from Restoration Hardware as well as antiques.
→ Pabellón features a sink by Blanco and faucet from Dornbracht.
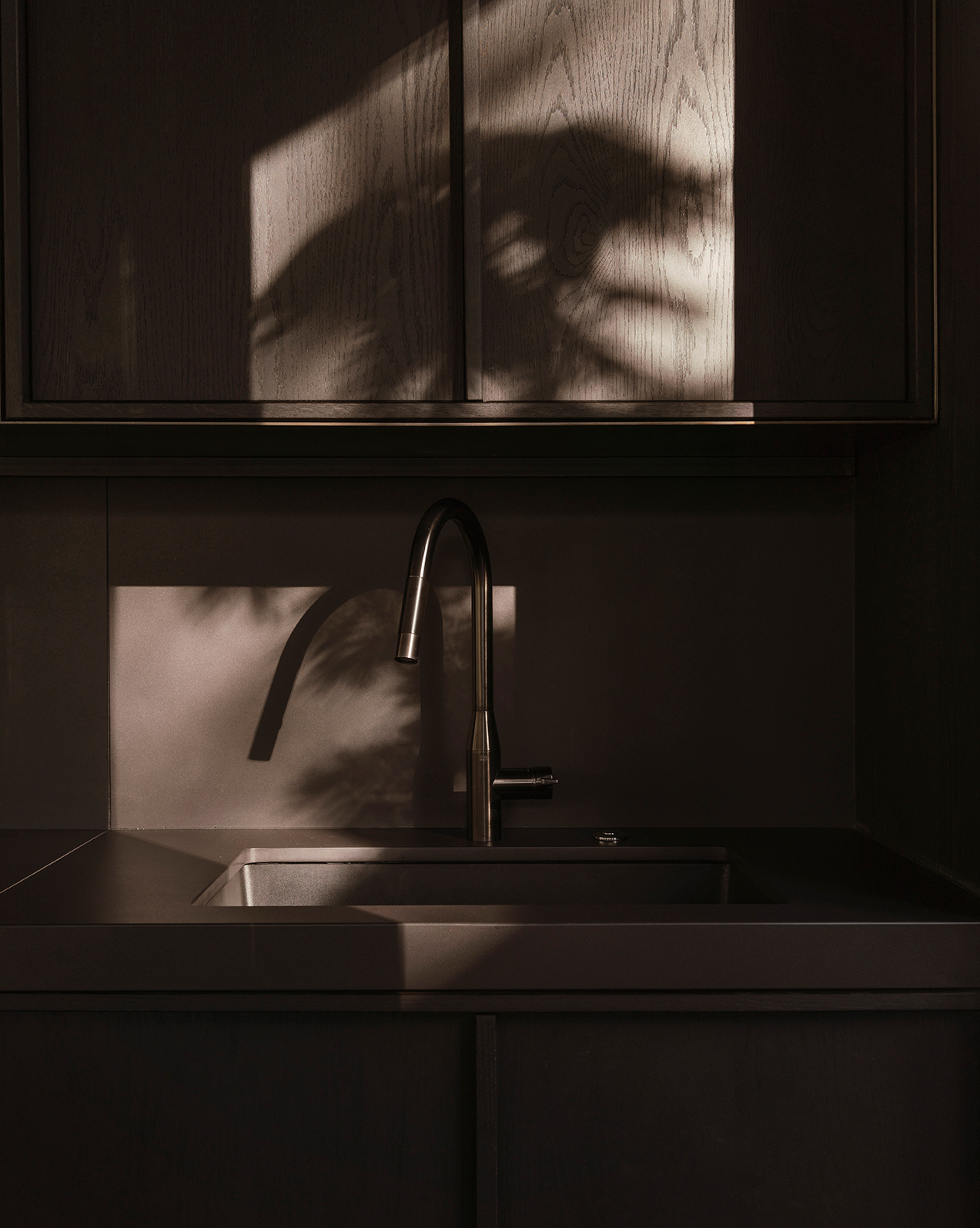
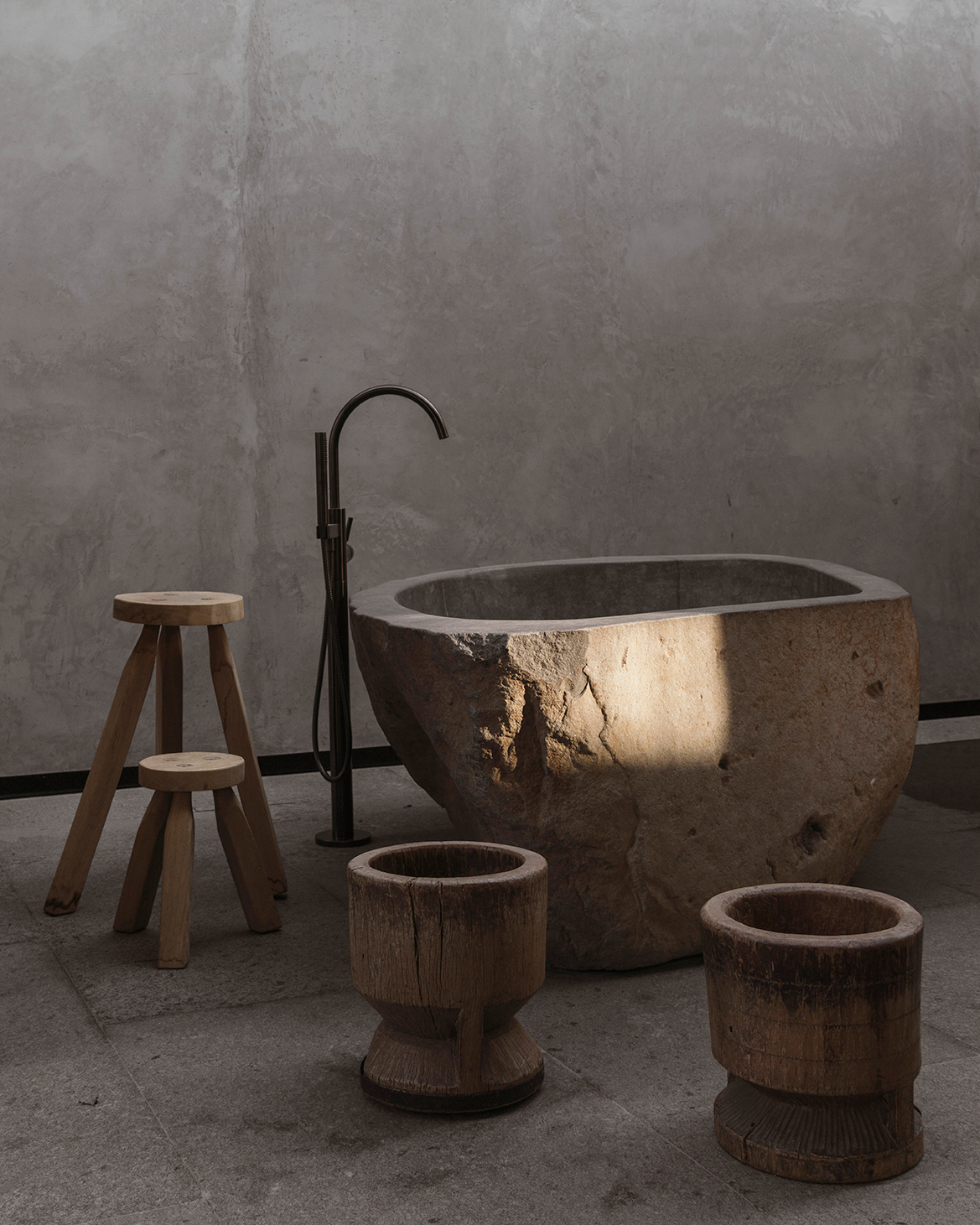
Also at Pabellón ME, stools from Zara Home accompany a bespoke tub from India and a free- standing single-lever, floor-mounted bath mixer from Dornbracht.
This story originally appeared in Sixtysix Issue 10 as part of the “Stay Awhile” feature, where life comes into focus through the lenses of photographers Robert Rieger, Alice Mesguich, Sean Fennessy, and Fabian Martínez.
A version of this article originally appeared in Sixtysix Issue 10 with the headline “Stay Awhile: Fabian Martínez.” Subscribe today.

