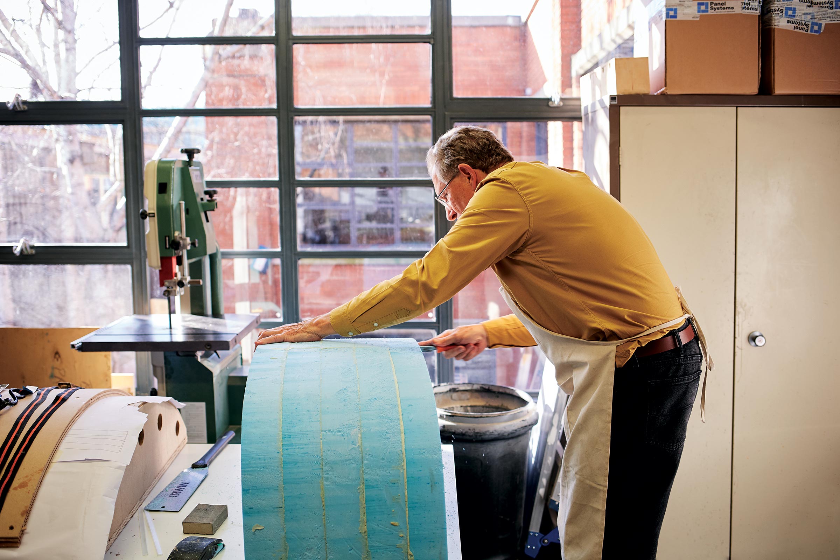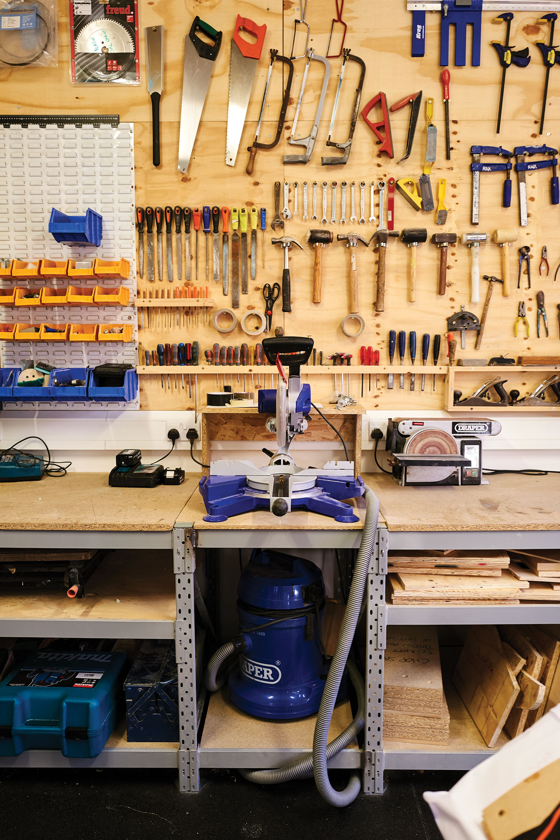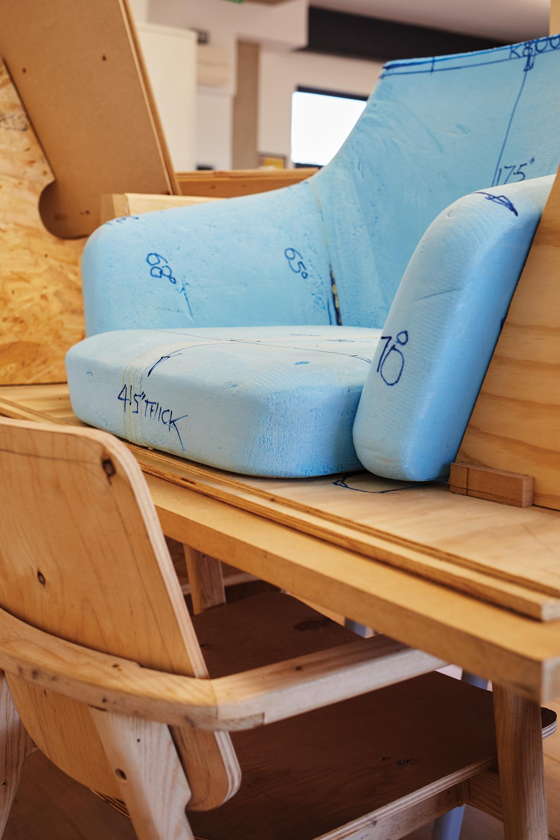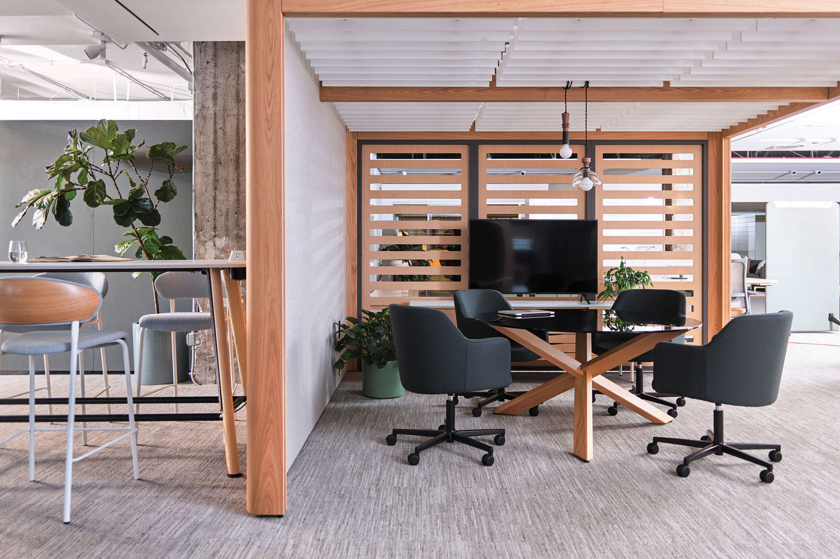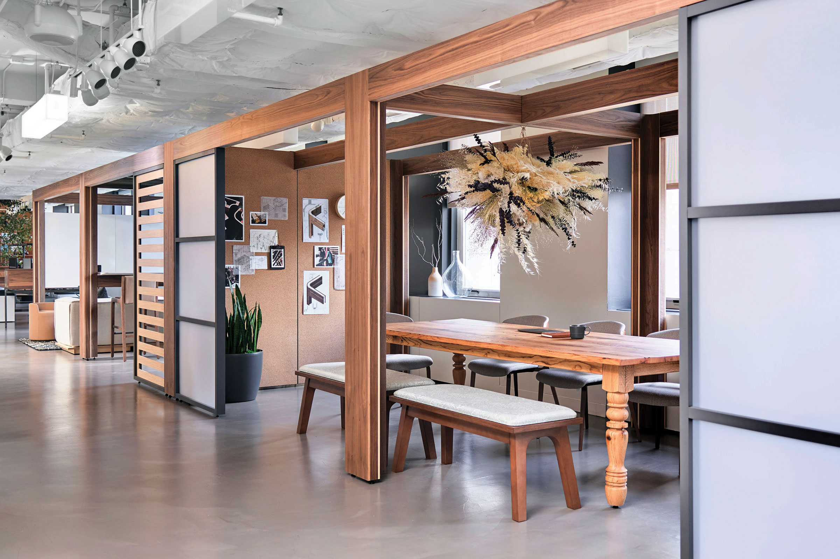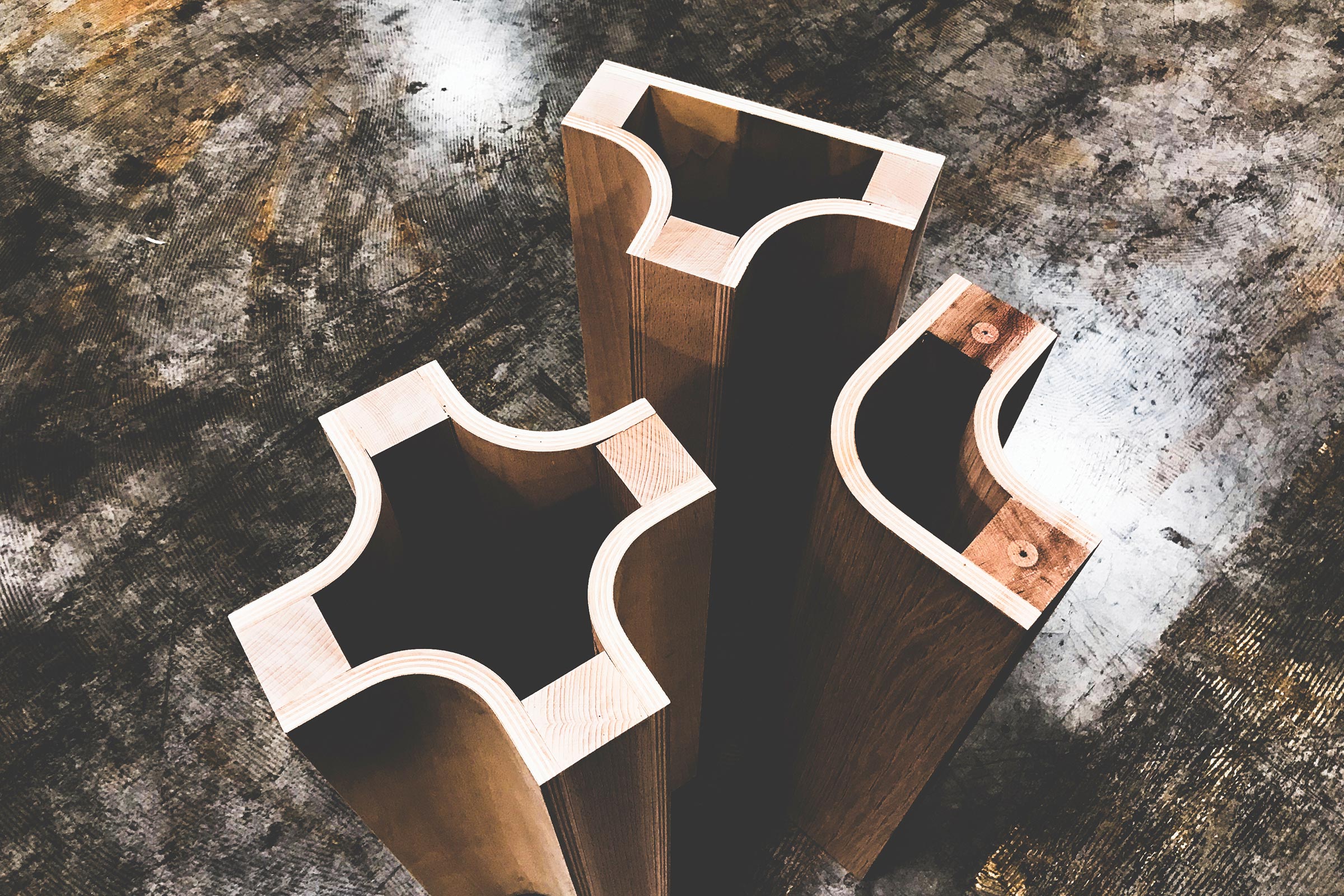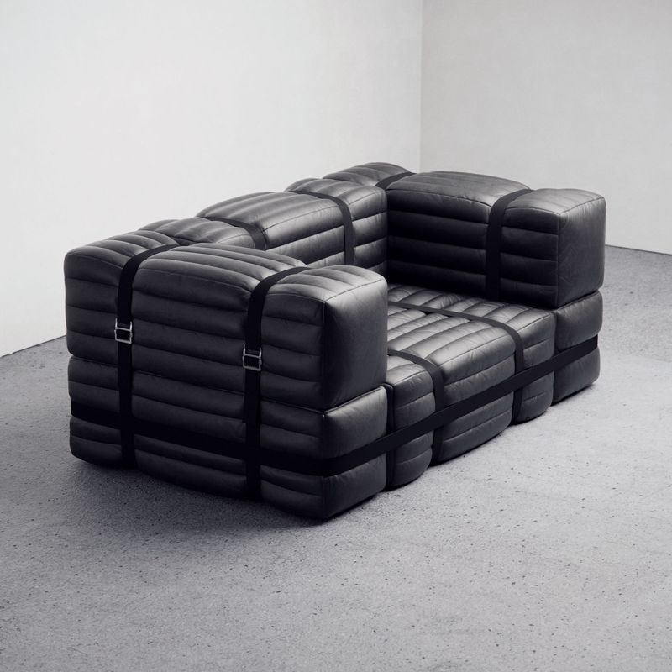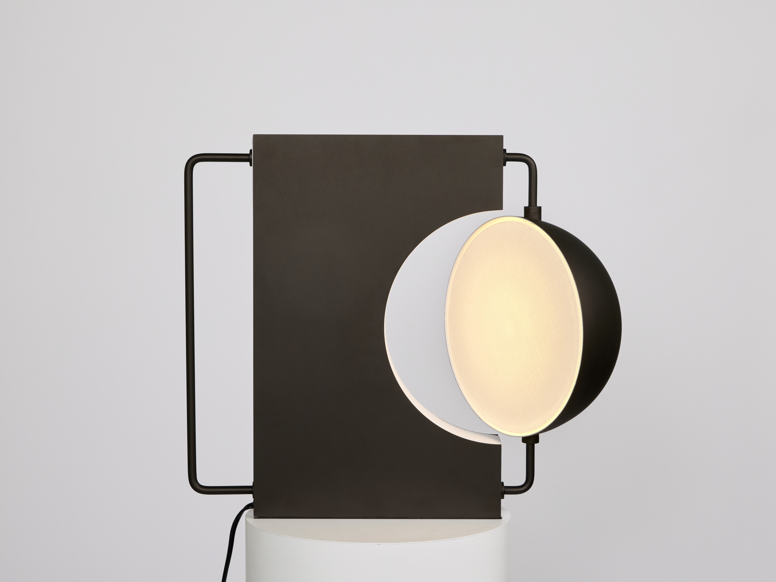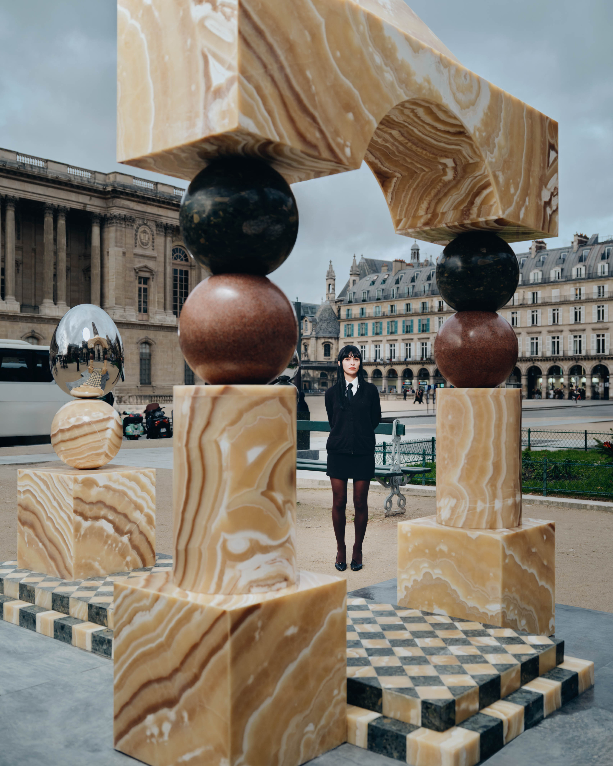In the late 1970s designer Roger Webb visited the Mars Confectionery Company in England. Unusual for its time, the office plan was open, with management at the center and workers all around. “It was planned to provide more transparency with little evident hierarchy—in aid of greater communication and collaboration,” says Roger, whose own Roger Webb Associates in London has been working with companies like OFS, Herman Miller UK, and other global brands since the ’80s. The idea inspired him.
Today open offices have emerged as an affordable, flexible alternative to the cubicle farm for modern businesses on short leases. But they have serious limitations, especially for creatives. “Studies show open plans decrease employee satisfaction, productivity, and creativity,” says Roger, an internationally acclaimed product designer.
- Roger Webb Associates collaborated with OFS from its London office and launched their most recent work, Obeya, together in 2019. The UK design consultancy got its start in 1989. Photo by Heiko Prigge
- The heart of design starts with sketching and reveals its worth within a prototype. Photo by Heiko Prigge
Enter Midwest furniture manufacturer OFS. They’ve been crafting human-centered furniture and providing logistical solutions for more than 80 years. With a focus on sustainability and craftsmanship, their workspace products address many of the issues of today’s business environments. Their mission? Creating spaces that make people feel good. “Open offices can cause a kind of paralysis,” says John Phillips, vice president of design at OFS. On the other hand, he says, “Once you get in a space with four walls, it’s like, ‘I can go crazy creatively within these four walls.’ It gives you a sense of comfort.”
Brainstorming: Sketches and Prototypes
Interaction sparks communication, inspiration, and creativity—intentional or not. OFS and Roger Webb Associates partnered to reimagine the open office and explore the balance between healthy interaction and privacy. “How can people coexist in productive and meaningful ways?” they asked. Rather than focus on the products and accessories they might create within spaces, this team focused on the spaces themselves, on their feeling and intent. The solution was Obeya.
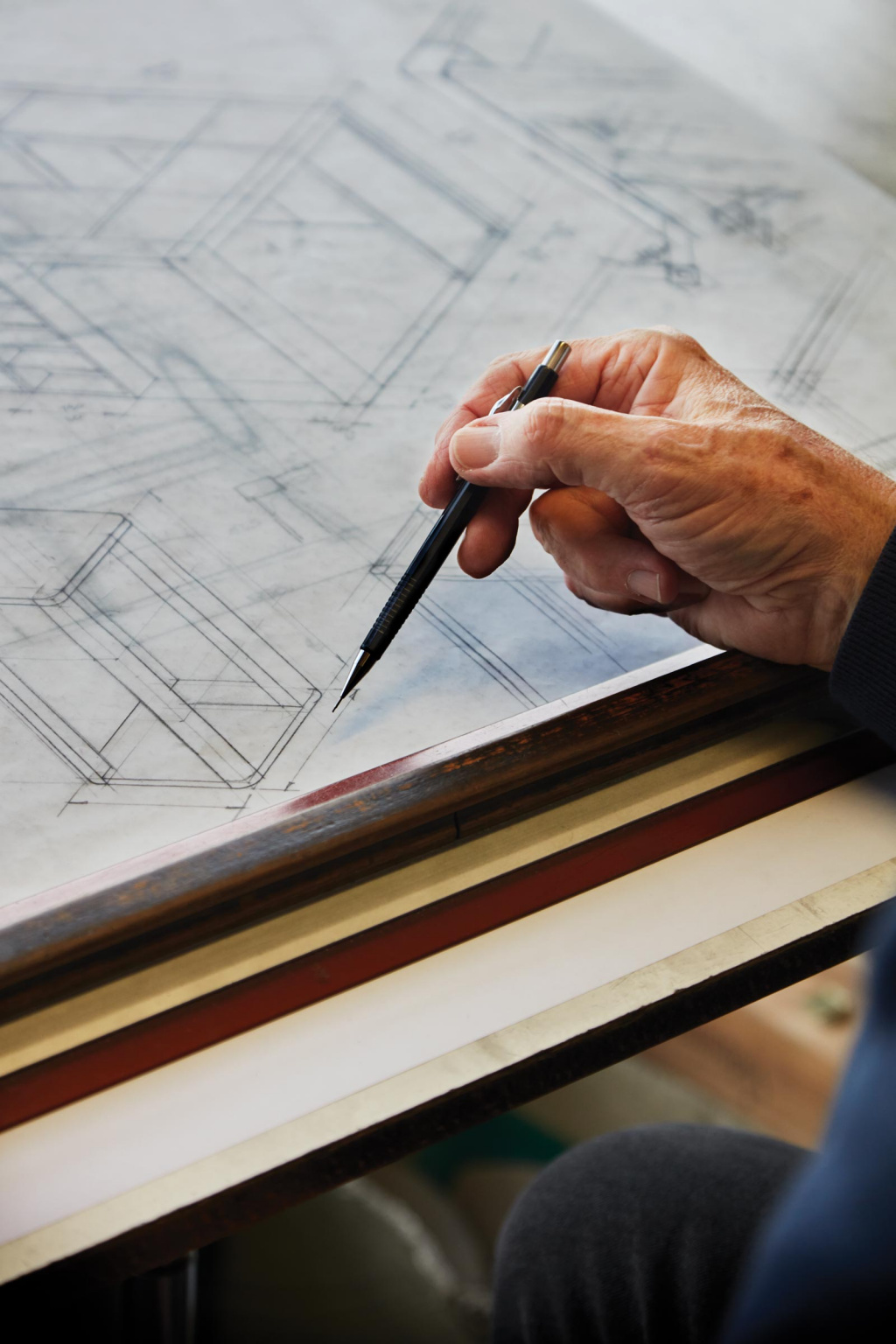
Designer Roger Webb works on drawings for upcoming collaborations from his London office. Photo by Heiko Prigge
Discussion around the new product started in 2017 using the name Obeya, or “big room” in Japanese, which provided the initial mental framework around the project. Six months later, at the OFS headquarters in Indiana, the team built its first prototype out of two-by-fours and 3D printed connectors. Endearingly, they called it “sticks in the air.”
The group was determined to focus on a product that defined spaces versus developing yet another workstation system. From Roger’s detailed design concepts, OFS went into prototyping mode. “It became evident that we had to do it differently than any other structure out there, but it had to reflect the heritage and culture of OFS.”
Bringing Back Four Walls
For John, a sense of place is vital to creative work. “With that inclusiveness comes calmness and the ability to relax, which enables you to focus on a much higher level,” he says. The question? How to carve out a sense of inclusiveness that offers privacy without sacrificing socialization.
Roger and his crew focused first on the big picture, working from the outside in rather than just the products they could create—desks, workspaces, whiteboards. “We made the spaces the central element of the design,” he says.
For Obeya, defining the space started with bringing back the walls, but in a whole new way. “We challenged the manufacturing team that this product needed to be manufactured in wood and be soft and tactile. Their response was to utilize their skill in pre-formed molded wood and produce posts with a subtle radius that could hold its form over time,” Roger says.
- Enclosed or open, acoustic or dynamic—flexibility, choice, and variety have been incorporated into Obeya so its function can be defined by the end user. Photo courtesy of OFS
The result is what the OFS team calls freestanding, soft-architectural structures. Basically they’re movable scaffolding made of sustainable wood and aluminum, onto which other elements can be attached. “We sculpted the exterior posts to visually embrace the occupants, almost like a convex shape nesting into a concave shape—a ball and socket scenario. These posts act like bookends for the different wall panels of which there are so many options.”
Each structure can be shaped to the user’s needs. Configurations can include cozy, private nooks partitioned with curtains or partial dividers, places where small teams can gather and scribble ideas, or open, collaborative meeting rooms with whiteboard walls and plenty of light. Within each of those defined spaces users can further personalize each wall panel with audio/video, corkboard, whiteboard, and more. “The end user is going to take this framework and switch out the panels as the needs of their organization changes over time,” John says.
Controlled Chaos
Defining flexible spaces where people can find both privacy and collaboration within an open office was only half the battle. The second half was the people themselves. Specifically, the noise and distraction inherent in an open space.
A 2018 study by WeTransfer asked creatives about their most important requirements to do good work. Some 65% cited silence as the most crucial—more than coffee or sunshine. “Too much interaction and collaboration without any privacy has reached crisis proportions, taking a heavy toll on employees’ creativity, productivity, engagement, and well-being,” Roger says.
- Made of sustainable wood and aluminum, Obeya can be altered, assembled, disassembled, and relocated onsite with little disruption. Photo courtesy of OFS
Yet you do need some noise in an office. Noise creates a certain degree of energy and vitality,” he says. “It’s the way noise is controlled that’s important.” In order to channel the energy of those office sounds, Roger and the OFS team added some options to Obeya.
For creative pursuits that require more isolation and less stimulation, absorbent fabrics and physical divides can buffer and funnel sound away from private places and into collaborative spaces. Enclosures with acoustic panels for quiet work could then live comfortably alongside airy, high-energy areas like kitchens and breakrooms, all without adding to the real estate footprint. OFS developed some of their own acoustic solutions and also engaged leaders in the industry like Snowsound, to provide noise absorbing solutions like fiber curtains. The entire system can be built or taken down as quickly and quietly as needed. “Its knock-down design makes relocation and light reconfiguration possible, with little disruption to the operation of the office,” Roger says.
- Obeya is a series of freestanding, sub-architectural structures that form spaces for different activities. In Japanese, the term means “great room.” Photo courtesy of OFS
The end result of Obeya’s three-year creative process is a groundbreaking new way of approaching the open office. Obeya retains the flexibility and economic sense of the open plan while creating that sense of stability—even ownership—that only private, defined spaces can provide a creative mind. “It’s about trying to create environments that give you a number of settings so you can do your best work with or without people,” Roger says.
Obeya is an architectural structure that creates an adaptable environment to meet the needs of the workforce within. By starting the design process and understanding the variety of needs different employees may face in any one day, Roger Webb Associates and OFS created something altogether different than just a desk, whiteboard, or table. They created a creative, moldable structure that can, given the opportunity, change the way we work.
This article originally appeared in the Spring/Summer 2020 issue of Sixtysix with the headline “Workspaces That Work.” Subscribe today.
PRODUCTION CREDITS
Produced by Studio Sixtysix
Words by Mikenna Pierotti
Photos by Heiko Prigge and Courtesy of OFS
Studio Sixtysix is the in-house creative agency to Sixtysix magazine. Studio Sixtysix stories are conceived, produced, and edited by Studio Sixtysix.
