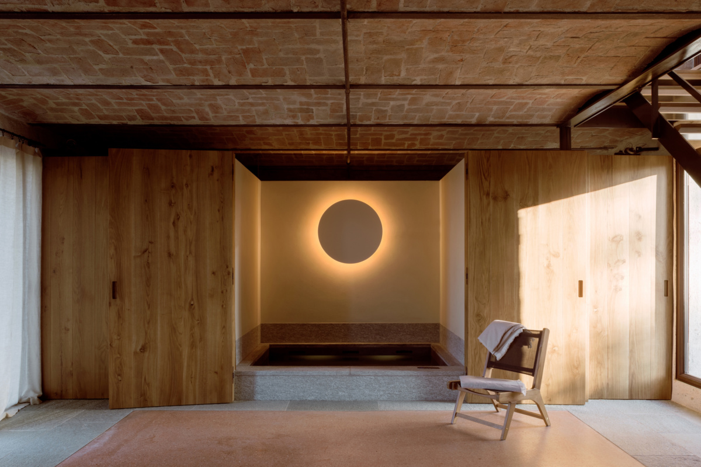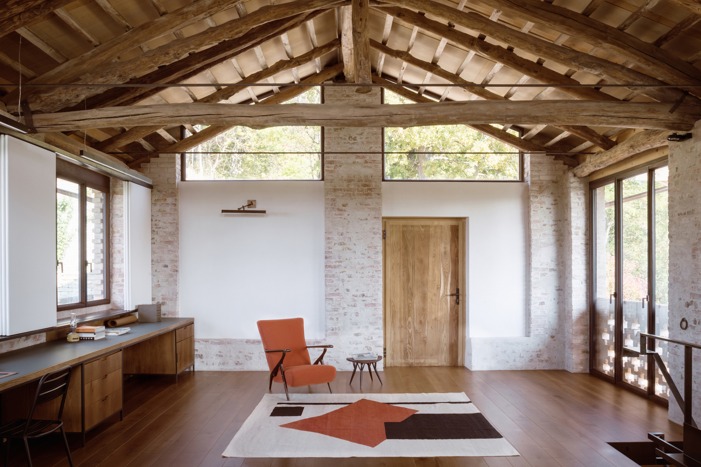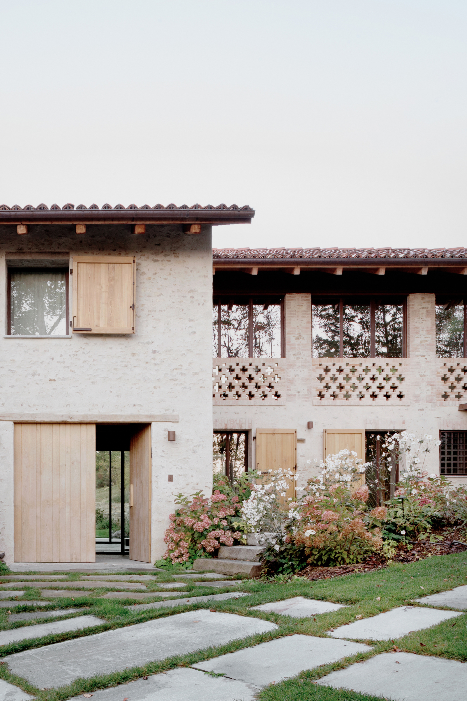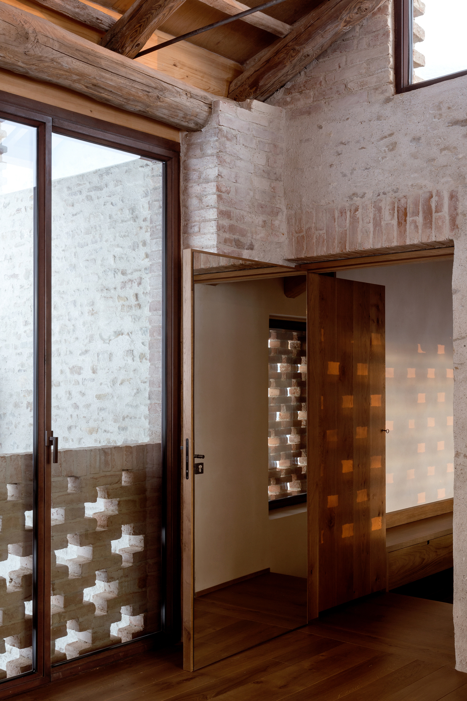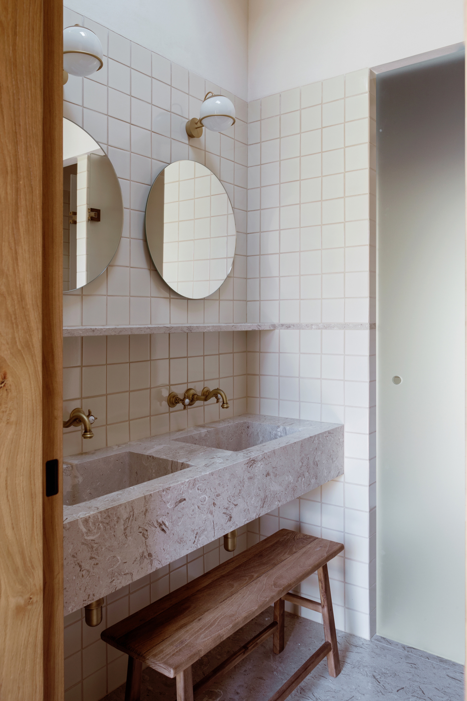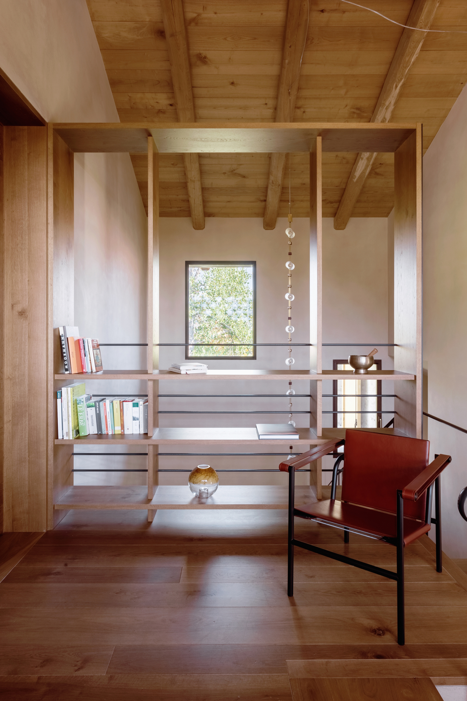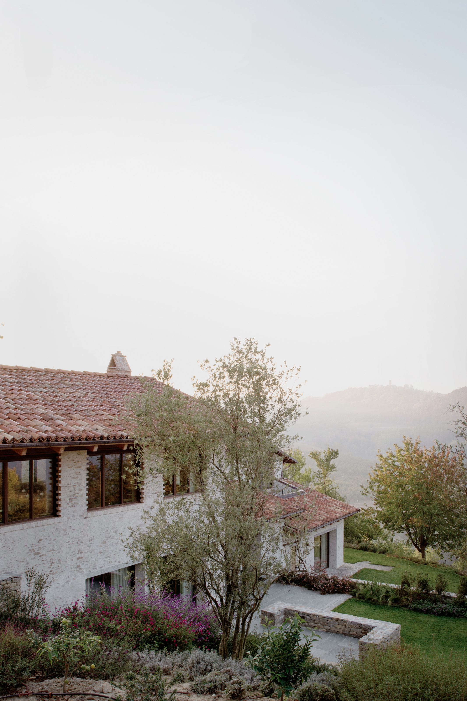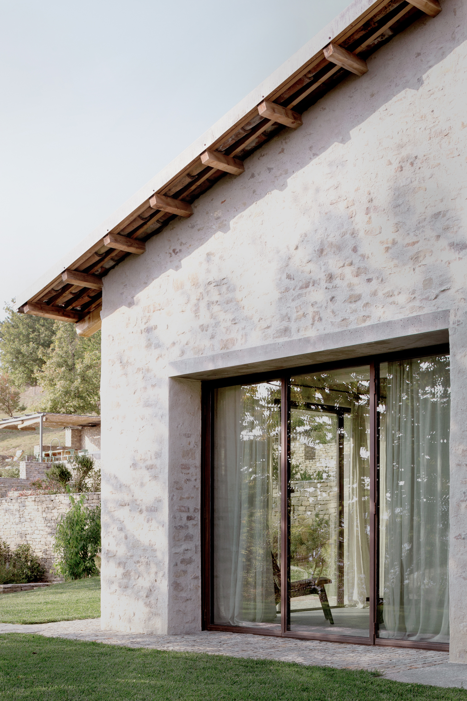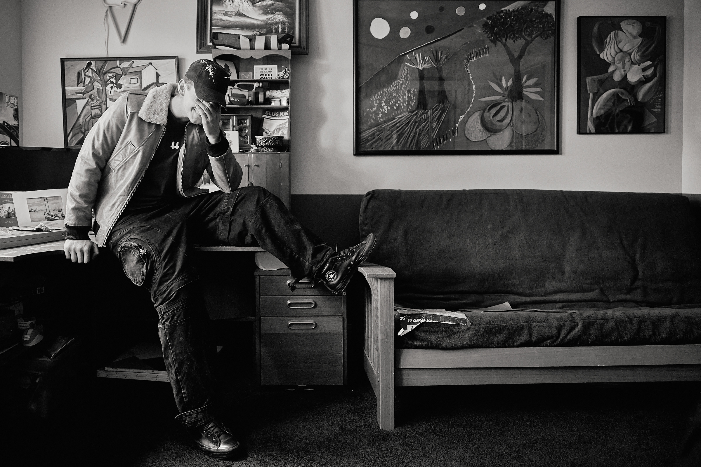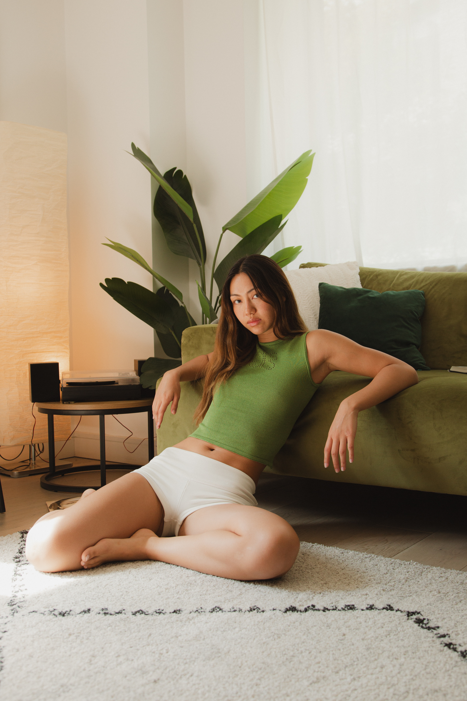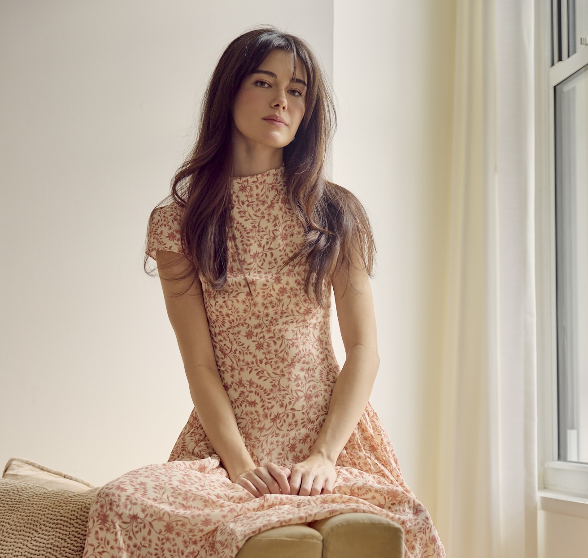Jonathan Tuckey Design, a firm that carefully restores old homes for modern living, has rescued a farmstead nestled into the Piemonte region of Northern Italy. Cascina, the country home for a prominent fashion designer and naturalist, is once again bathed in light that shines through the Alps.
The Italian farmhouse had great bones, but a 1990s renovation robbed it of most of its historic details. Jonathan Tuckey Design ripped out the outdated remodel to bring back its 19th century character and blend the farmhouse back into its pastoral landscape. The firm celebrated the home’s original architecture—vaulted brick ceilings, a trussed roof tinged green from a 200-year-old patina, and the boney timber beam that runs across it—while also making the home more livable by raising first floor to improve circulation, adding a floating roof enclosed in timber sheets to strengthen insulation, and employing renewable energy via a ground source heat pump to warm the home.
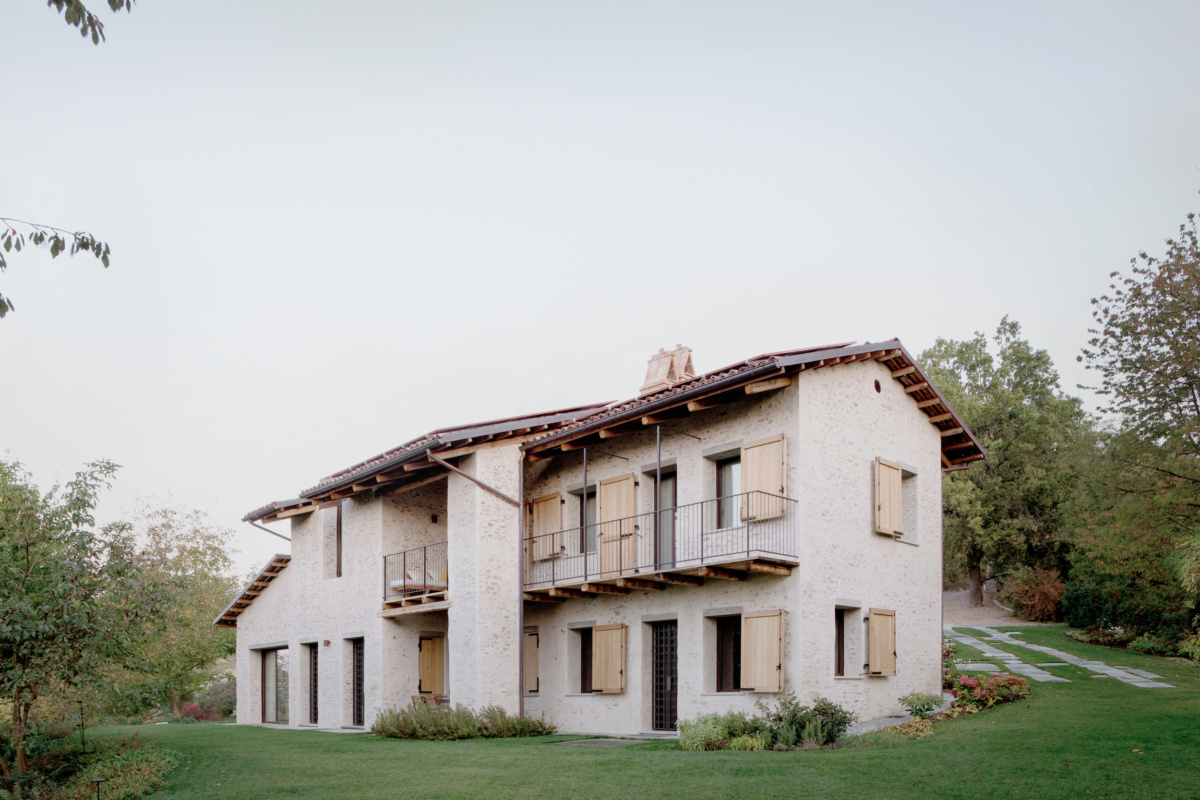
Jonathan Tuckey Design restored this 19th-century farmhouse with the help of La Bottega dell’Ebanista, Turin, who did the joinery, timber floors, doors, and shutters.
“Reuse plays a prominent role in the studio’s approach to design and material selection,” Elena Aleksandrov, Associate at Jonathan Tuckey Design, said. “At Cascina, we had the opportunity to create a poetic dialogue between the landscape and the home which had previously not been realized to its full potential. This newfound connection is felt throughout Cascina by way of constant, intentional views, thoughtful and local material use, and the restoration and preservation of much of the existing fabric.”
- Light filters through the gelosia, dappling the walls and floor with small crosses.
- The plasterwork in the farmhouse is by PRIMAT srl.
Jonathan Tuckey Design’s client wanted to soak in the view while drinking their morning coffee. The redesign fulfilled these dreams by enlarging the windows and adding new ones that face southeast, capturing the most dramatic views of the rolling hills. Custom-made chestnut shutters from La Bottega dell’Ebanista frame each window and warmly contrast the farmhouse’s gray exterior. The firm also added a new light source by building a gelosia between the farmhouse and barn, connecting the separate structures so there’s no interruption in the home’s floorplan. As light passes through the slotted brick wall, it dapples the walls and floor with small crosses.
- The en suite bathrooms have taps, towel rails, ceramic basins, and flush plates from Sbordoni Ceramica, Florence. The solid marble and stone basins are handcrafted by Remuzzi Marmi Bergamo.
- The bedrooms have been repositioned to capture the sunlight.
Upstairs, the bedrooms have also been repositioned to take advantage of the southeastern views. The three rooms each have an en suite bathroom with deep, marble basins and brass faucets that match the globular vanity lights above. Hard and soft textures—timber, stone, and steel—alternate throughout the floor, converging on a balcony that runs along the three suites.
- Views of the rolling hills
- Cascina’s windows are from Secco Sistemi and Frea & Frea.
On the balcony one can take in an overhead view of Cascina’s garden, which has been revitalized with native plants. The lush, native garden was deeply important to the client, and Jonathan Tuckey Design meticulously plotted the landscape surface flow so that it sprawls around the swimming pool and slopes down the hills. Inspired by Roman ruins, the landscaping travels between steps and lines the jagged retaining walls that are made from lime washed stone, the same mineral embedded into the Alpine mountains.
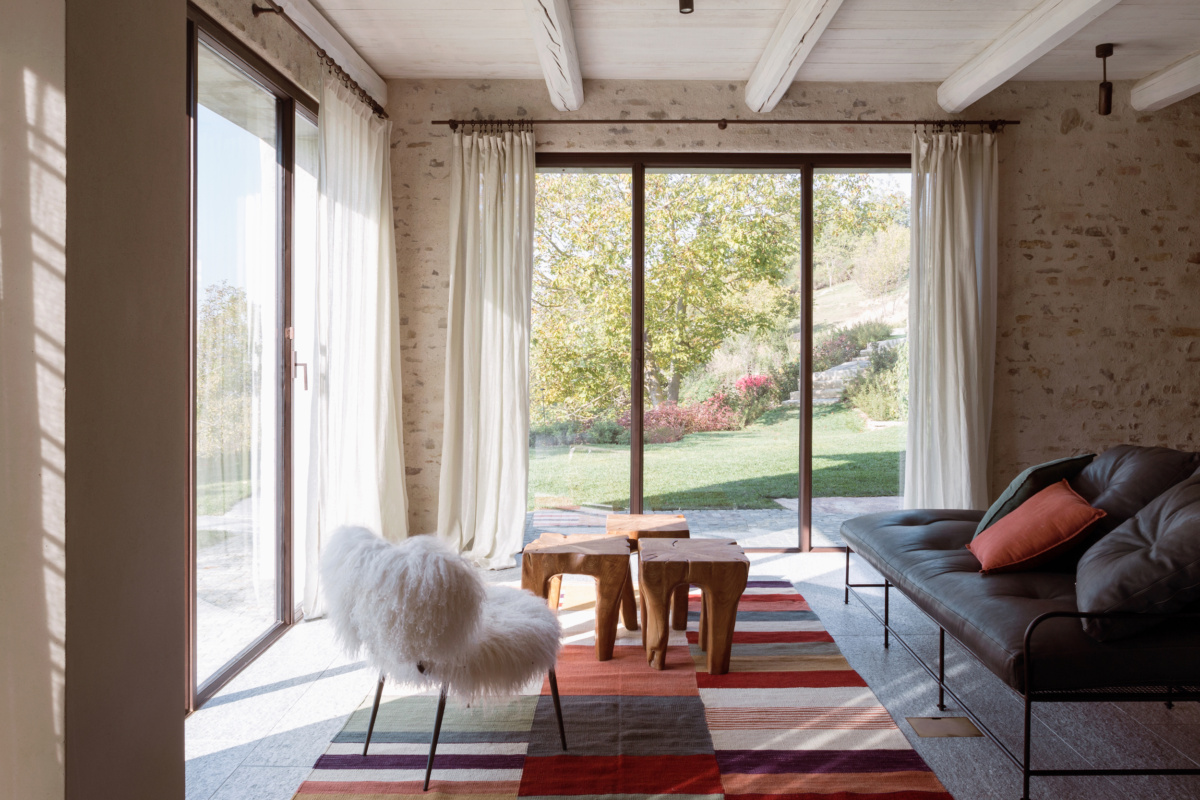
Jonathan Tuckey Design expanded the windows to maximize natural light in addition to lighting designed and supplied by Punto Luce, Bergamo. Modular Lighting Instruments makes the Lotis Tube lights seen here.
Cascina has become a rustic retreat that honors its agrarian origins, but it now has the technical upgrades to stay habitable in snowy winters and balmy summers.
