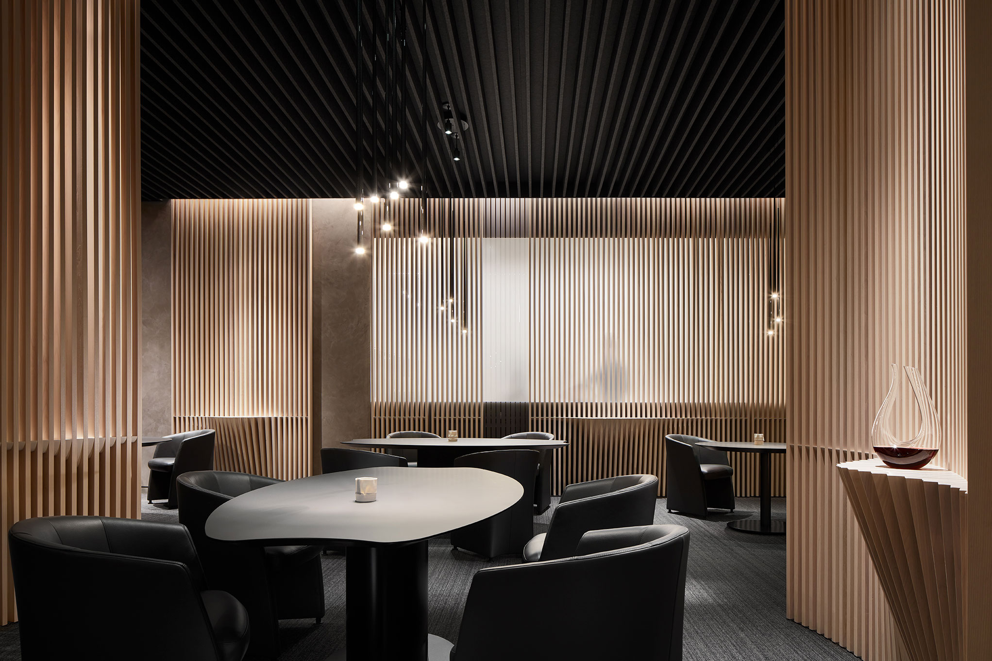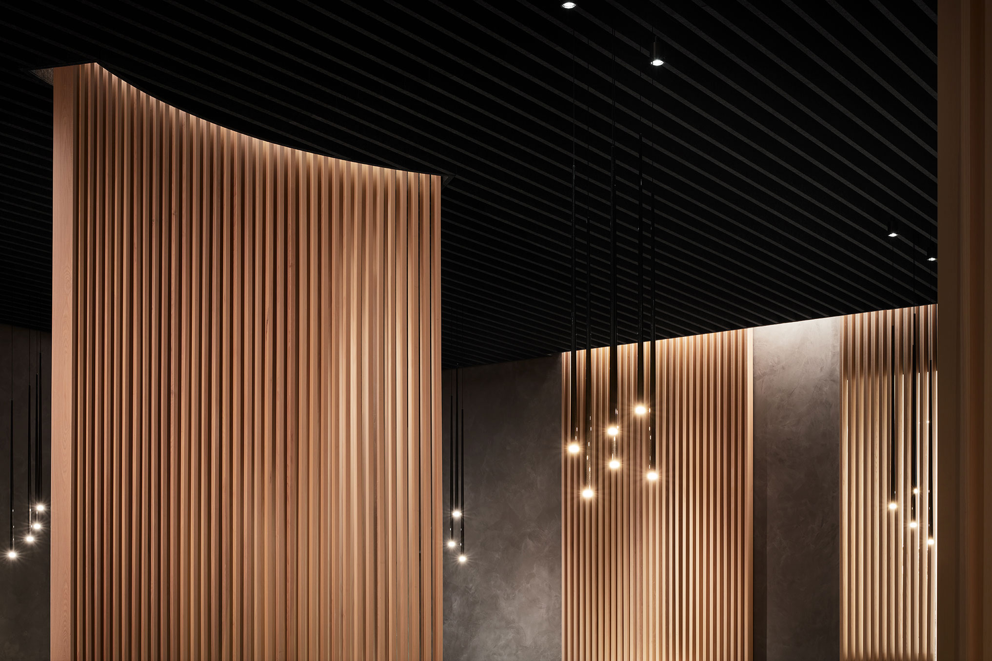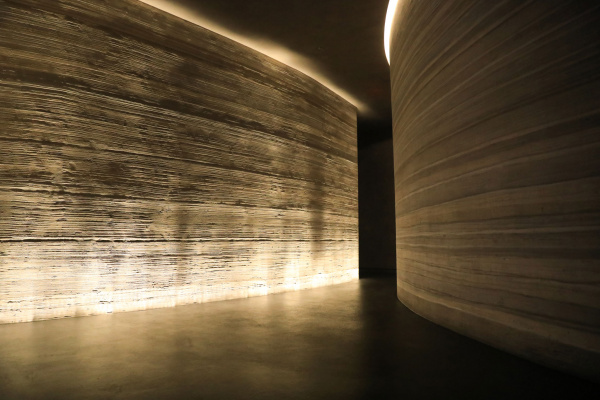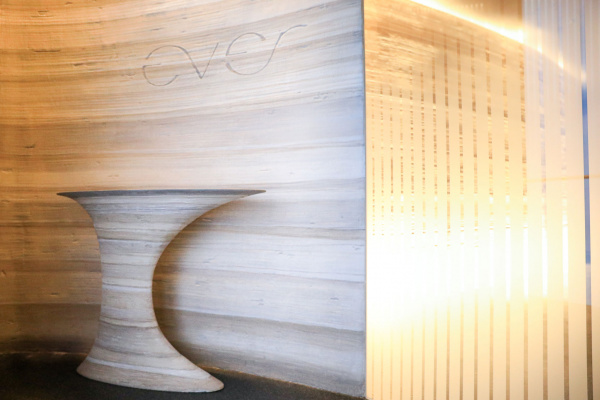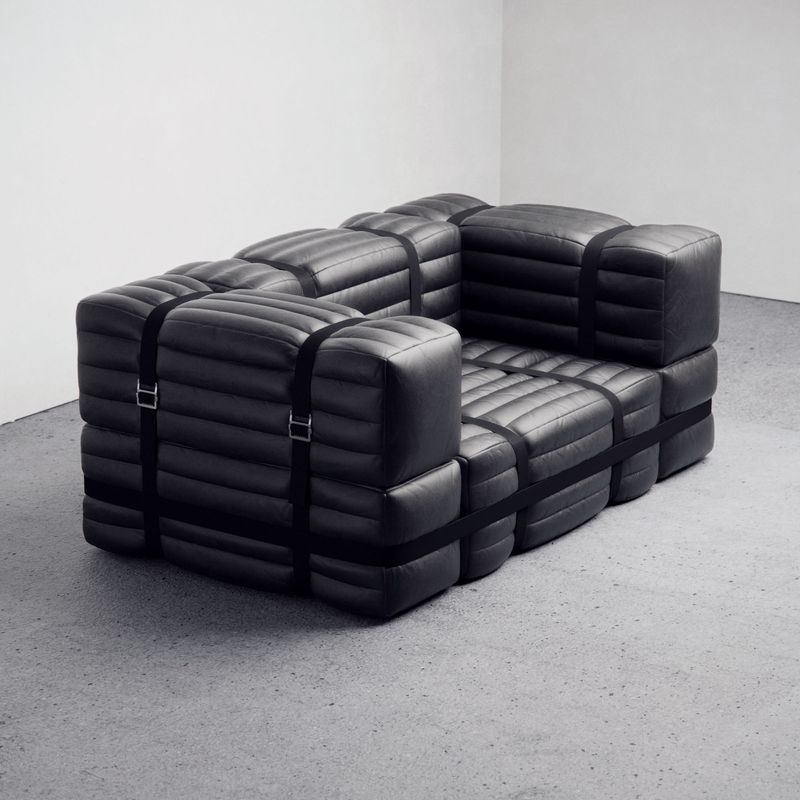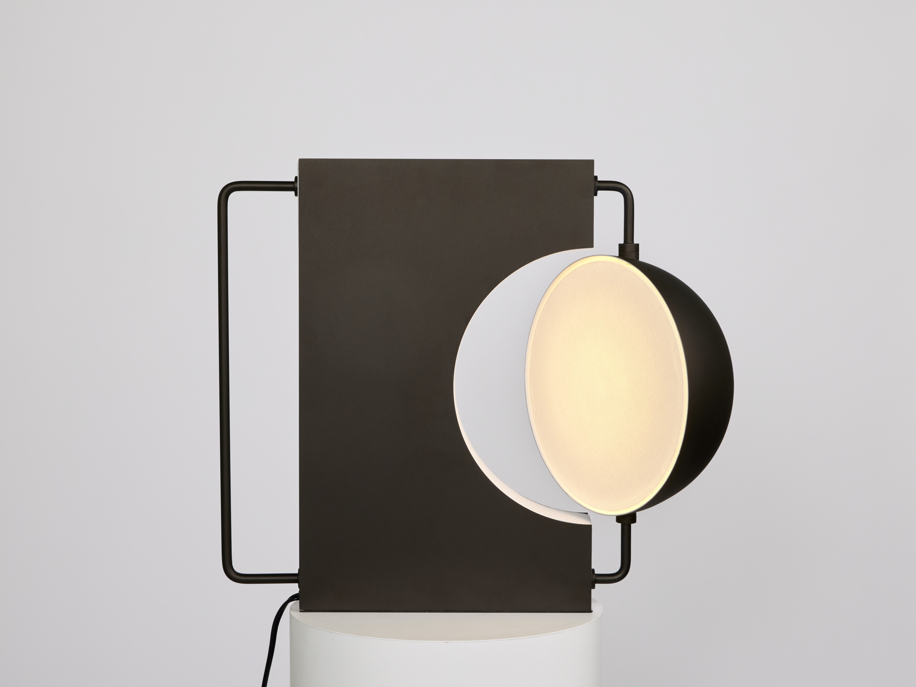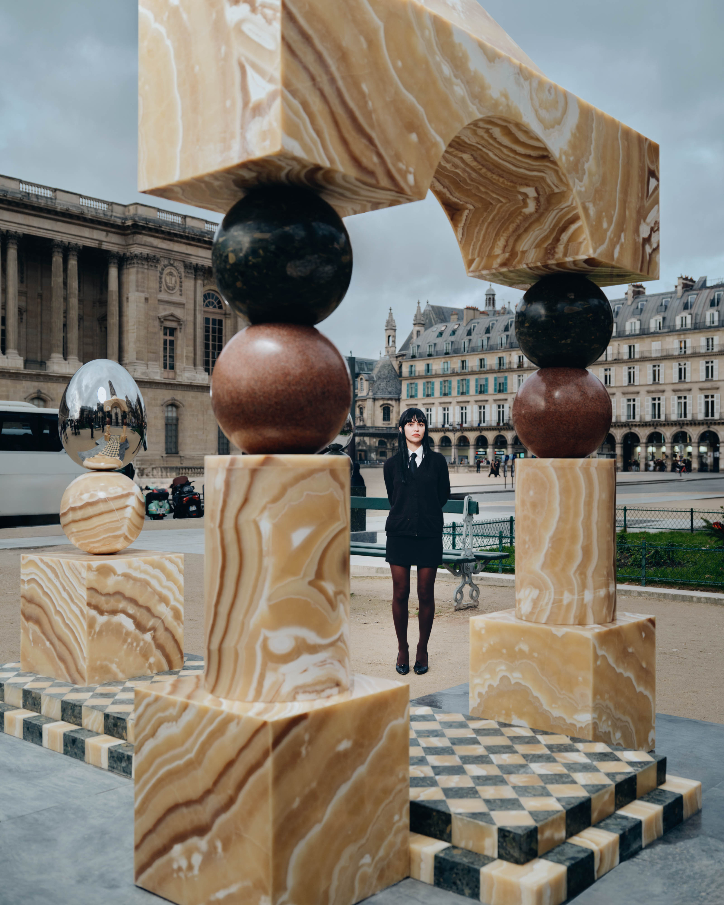Michael Muser feels like it’s been days since he’s left Ever. “I don’t see anything outside my restaurant anymore. I don’t even know what happened yesterday. We’re all watching the news all the time now, but I haven’t heard anything from the outside world for six days. I should be so lucky,” he laughs.
The highly anticipated restaurant from the Michelin-starred Chef Curtis Duffy and co-owner Michael Muser opened recently in Chicago’s Fulton Market—a former meatpacking district turned cultural epicenter for food, drink, and design, with forklifts continuously driving up and down cobblestone streets as new buildings go up. The area is quickly becoming a hub in the city, with an onslaught of everything from tech companies to bowling alleys.
One of those new buildings—a 290,000-square-foot development at 1340 West Fulton Street—was completed in 2017 and is now home to the pair’s latest venture, Ever restaurant, on the corner of Ada and Fulton streets. It offered a clean slate for Ever, and while the possibilities were endless, Michael had a vision. He wanted to create a restaurant that took patrons on a journey like no other restaurant, manipulating sight and sound with the help of transformative companies like Turf Design, a Chicago brand that specializes in the design of visually stunning custom felt acoustic products.
- Acoustical felt ceiling panels from Turf Design quiet Ever’s main dining room. Spot lights are by Tech Lighting. Photo by Kendall McCaugherty of Hall + Merrick Photography
Michael is an energetic entrepreneur whose restaurants have won three Michelin Stars, AAA’s Five Diamond Rating, and Forbes Travel Guide’s 5 Star Rating. Ever is equal parts luxury and awe.
“As a concept we are Chef Curtis Duffy,” Michael says. “Everything we do wraps around his ability and his art, which are these eight- to 10-course tasting menus and two-hour experiences. The food and his attention to detail is so extraordinary it demands everything around it be equally or more extraordinary, which is complicated when you start adding things like architecture and design, not to mention service, hiring, training, and even the way people enter the building.”
You might know Curtis from the documentary For Grace, which follows the opening of his last Chicago restaurant, Grace, and reflects on his experience growing up as a troubled child who found refuge cooking in a middle school home economics class.
Curtis and Michael worked with architects Christopher Lawton and Micah Stanley of Lawton Stanley Architects to design both Grace and Ever, bringing in Turf to meet the challenges of designing Ever around sound as well as execute the vision for the environment. But they cautioned against simply starting with a particular material or even the simple concept of quiet when sitting down to design their masterpiece. “We wanted something more abstract, something that’s linked to both us and Curtis and Michael,” Christopher says.
They hoped the new restaurant would reflect their journey together over the years. “There’s a real emotional connection between us because they were our first clients when we started the business 10 years ago, and Grace was the first restaurant we created 10 years ago,” Christopher says. “We started looking at examples of how a journey can be expressed physically and different ways you can move through a space.” They considered the path that brought them there—the hopes, challenges, failures, triumphs—and asked themselves how they could bring those to life. “We focused on a transformative path, defined moments along the way, and an unexpected destination to shape a transcendent experience,” Micah says.
The team set out to design a procession of hallways that revealed destinations slowly.
- A cave-like hall with hand-layered Venetian gray plaster from Vladimir Kharitonsky of Studio Finesse invites you into Ever, transitioning from an echoey space to a soft and warm room. Photo by Michael Muser
- Entering Ever restaurant in Chicago. Photo by Michael Muser
The journey starts as you walk through an acoustically reflective hallway with glass and hard, cementitious floors; you hear your footsteps echo. Materials along the way feel ancient and accretive as you pass through cave-like walls made of hand-layered Venetian gray plaster from Vladimir Kharitonsky of Studio Finesse. Michael says it’s like the Moab Canyon Pathway in Utah. The design is meant to evoke geologic time while leading you around the corner to the next unseen destination.
In the midst of the meandering is the Ma room, or what Michael says is a soft, wooded experience. “Ma,” he says, is Japanese for the pause between notes in a song, or the seconds in between breaths—small, beautiful moments you likely never notice. “It’s the space between the spaces,” Christopher says. “We wanted to make that a physical thing.” But how can a restaurant that serves 10 courses, with diners coming in and out, accomplish something so tiny and yet impactful? “We started by lengthening the entry to slow people down and give them a chance to acclimate.”
The sound in the Ma room is a bit softer, less echoey, with American white ash wood flooring from Madera. In this softly lit space you might have tea or a small bite before turning down another corridor—one that’s acoustically dampened with charcoal-colored felt ceiling baffles from Turf. The color is the Chicago company’s darkest. “It’s visually contrasted with lighter fibers embedded into the material for a heathered effect,” says Tyler Yager, director of architectural design at Turf. Now your footsteps are barely audible.
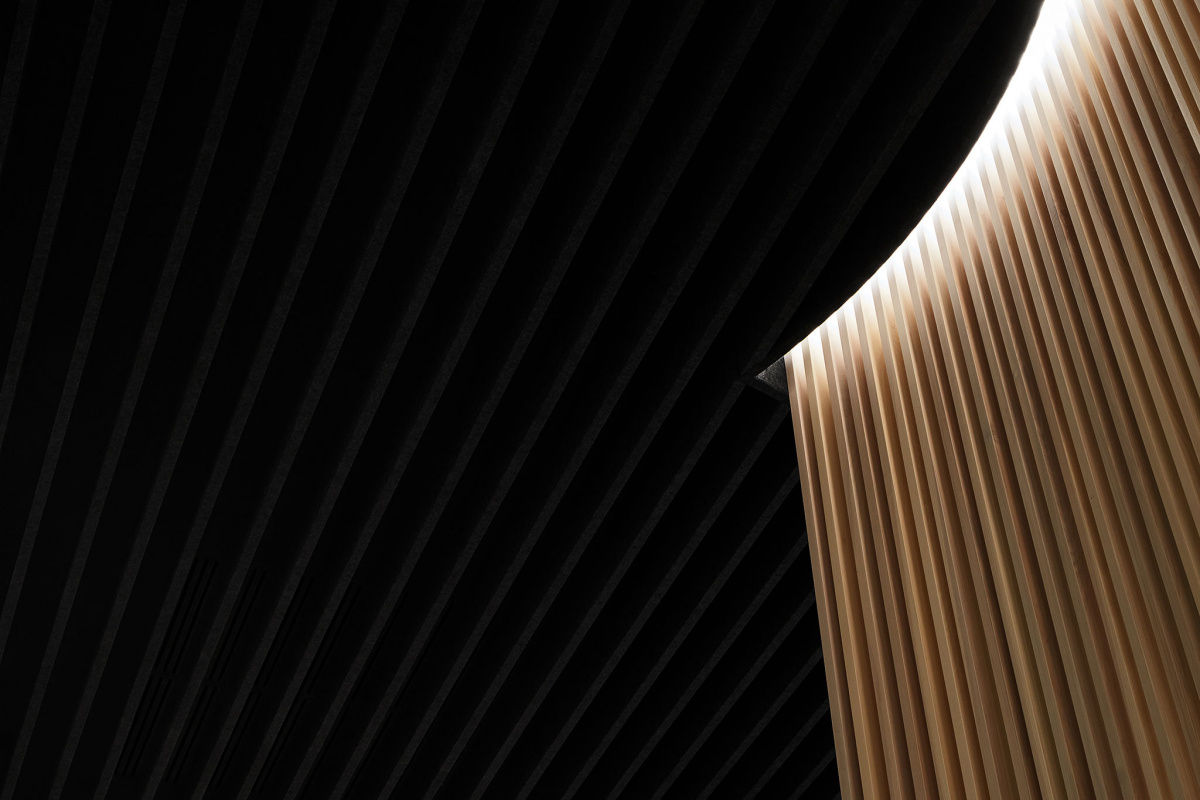
The Turf ceiling at Ever has a precise and machined feel, which is important to convey quality with a minimal look. “As you enter the dining room you transition from a live, reverberant space to an encased, luxurious, soft room. You can feel it get quiet,” says Lawton Stanley Architects’ Micah Stanley. “The entire team felt it was very important to avoid the common restaurant problem of a loud dining room. You can’t have that in a restaurant of this caliber.” Photo by Kendall McCaugherty of Hall + Merrick Photography
The team at Turf is known for its custom baffle solutions—much of the work they do is custom—and they say working with architects and designers from the beginning is ideal. This is in part because they appreciate the exchange of ideas and the act of designing something together. “We put in a lot of effort to make sure we’re easy to work with. Custom is an exciting part of the business, so the way we work with our clients is very important to us,” Tyler says. The Turf team uses parametric tools and advanced manufacturing techniques to create all of its products and ultimately create exactly what clients want in 3D CAD.
But Turf is not just about solving acoustic problems; they’re about solving problems and adding beauty, says Tyler, who started out in industrial product design, studying and teaching at the Art Institute of Chicago before transitioning into product design and development and custom interior design projects in hospitality. “It’s easy to throw acoustical ceiling elements into a space and be done with it, but what’s the point if you aren’t following the design intent or flow of the space? We see ourselves as an extension of the client’s architecture or design team.”
Every Turf project is unique, but as a rule they work directly with architects and designers as well as contractors, installers, or general contractors on projects. The process for Turf began when Tyler met with Michael to uncover Ever’s needs. He then took that information back to Turf’s designers and engineer, and they all got to work to develop a sound solution that would ultimately blow Michael’s mind.
The Turf design team spent a lot of time prototyping with Michael and Lawton Stanley Architects during the process. “We don’t want to design anything we can’t build,” Tyler says, adding that there’s a lot of back and forth during the proposal process. “Our product is the entire ceiling. When you walk into the space at first the hallway is loud and echoey, and as you enter the dining area the space transforms and becomes a much more intimate, quiet space. That has a lot to do with our felt baffles.”
More than 450 Turf baffles make up the space, with each cluster individually tagged based on its position during the install.
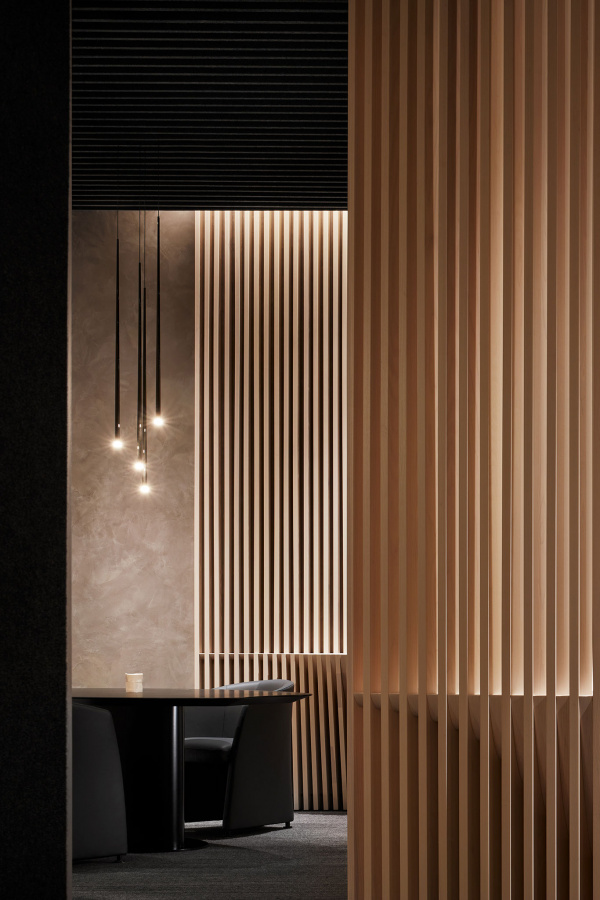
Wool Carpet inside Ever by Bloomsburg. All design and specifications, including all furniture and fixtures, by Lawton Stanley Architects (LSA). Photo by Kendall McCaugherty of Hall + Merrick Photography
Christopher says the Ma room is a precisely machined space designed to perform for sound before leading to the supple dining room that invites you to touch and sit, losing yourself in the black leather Rolf Benz dining room chairs and the meal you’re about to partake in. That final hallway narrows before slowly opening back up and jettisoning you into the dark, romantically lit main event. “Because of this acoustic panel ceiling from Turf, oh my goodness—it’s like walking into a sound-deafening headphone. You literally feel the sound in your chest go away,” Michael says.
Turf manufactured and fabricated the felt pieces for Ever, which were then sent to the contractor for install—a process that’s akin to snapping Legos into a ceiling. These pieces are a custom design Turf developed specifically for this project but based on Turf’s folded baffle Datum.
While the result sounds just as everyone wanted, it’s also the look Michael was after, as it gives architectural interest and hides less sexy design elements like speakers and sprinkler heads. “I hate ceilings, and the baffled aspect of this material allowed us to hide that,” he says. “Anywhere you’re standing in the dining room, these baffles blend in as one solid unit to the eye, and our light fixtures just come dripping out of the ceiling structure. It’s unbelievable.”
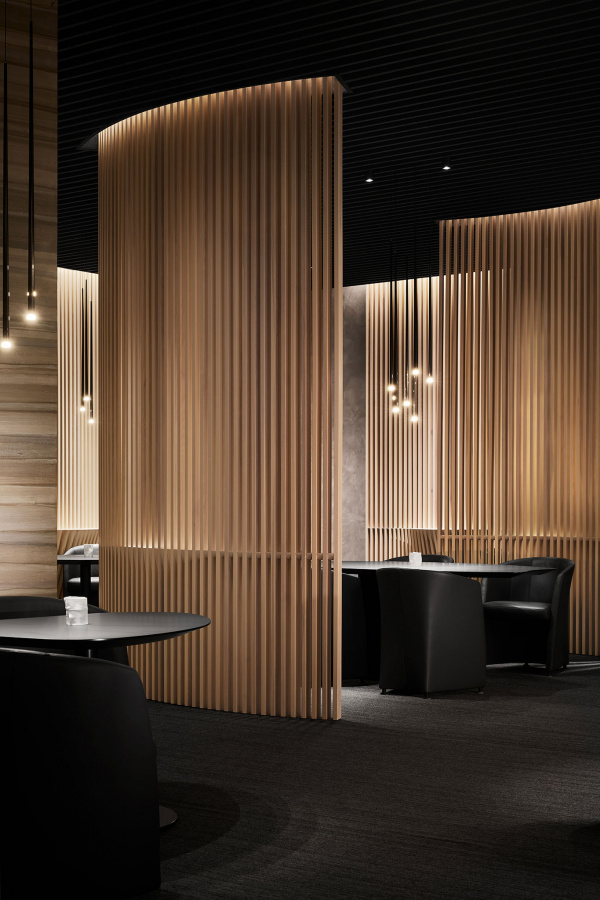
Screens at each table provide a sense of intimacy and privacy while retaining views of the surrounding restaurant bustle. They also create material depth and pattern and reinforce the concept of intrigue, Lawton Stanley Architects says. Custom leather banquettes were built by Covers Unlimited. Leah Kaplan votives sit atop custom tables built by Adam Kirchner of ADK Design. Photo by Kendall McCaugherty of Hall + Merrick Photography
The acoustic felt baffles begin at the entry to the 1,700-square-foot dining room, contributing to the sensory experience as you transition from a tight, loud hallway into a quiet, focused dining space. “The design of the ceiling is a continuation of strong vertical language set up by the millwork (Chicago’s Lagomorph Design) and Vibia Slim pendant lights, the dark color revealing itself through accents of highlights and shadow for the entirety of the dining area,” Tyler says. A custom entry table designed by Lawton Stanley Architects and made by Lagomorph and Vladimir of Studio Finesse also greets patrons.
You can’t see exactly what’s happening when you first enter the dining room—the decor is mostly gray and black—and the acoustics soften to an almost dead level thanks to features like Turf and soft gray carpeting, Tuva Looms from Bloomsburg Carpet Industries. “There’s no echo. Every sound dies,” Michael says. Dark custom dining tables, designed by Lawton Stanley Architects and made by Adam Kirchner of ADK Design, await.
Michael says the experience is like walking into a stadium. “You crest that last step and Wrigley Field reveals itself—the crowd and everything is there all of a sudden. That’s the most awesome shit of all time. I wanted that final hallway into the dining room to do that.”
A version of this article originally appeared in Sixtysix Issue 05 with the headline “Loud and Clear.” Subscribe today.
