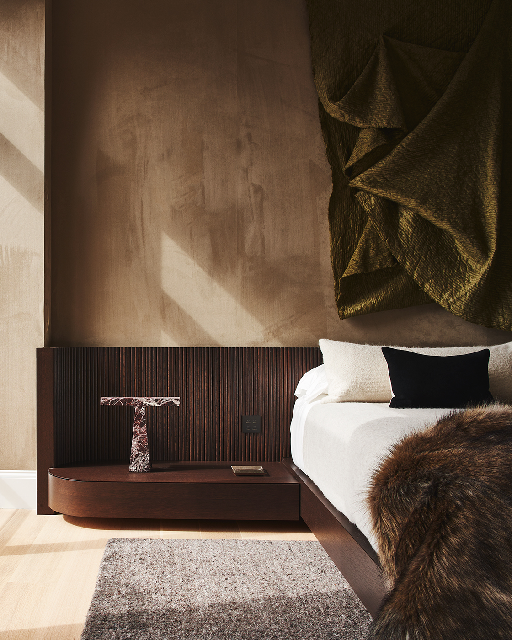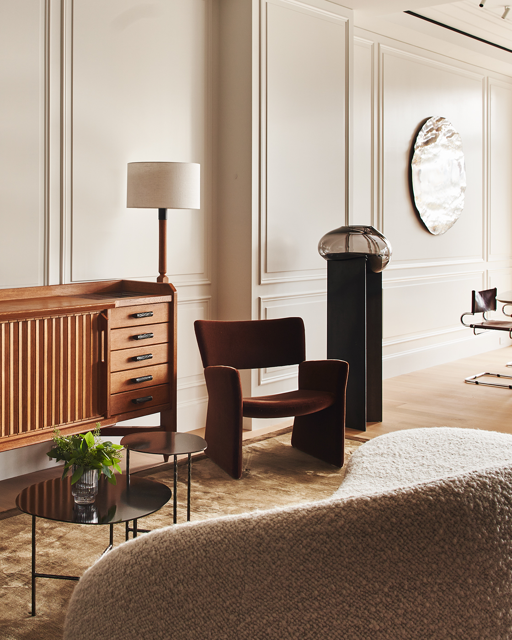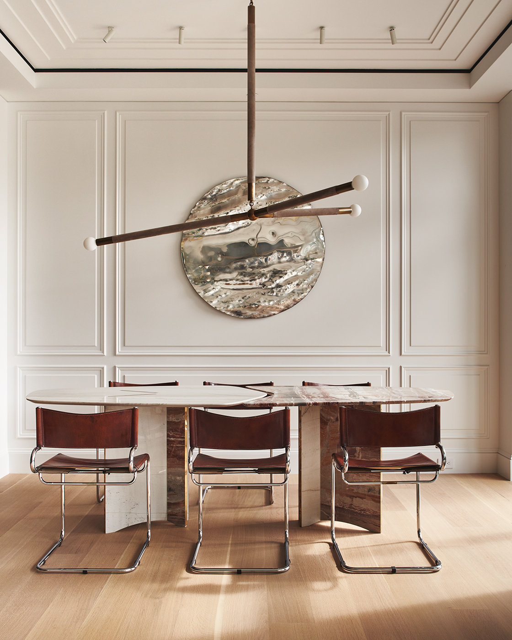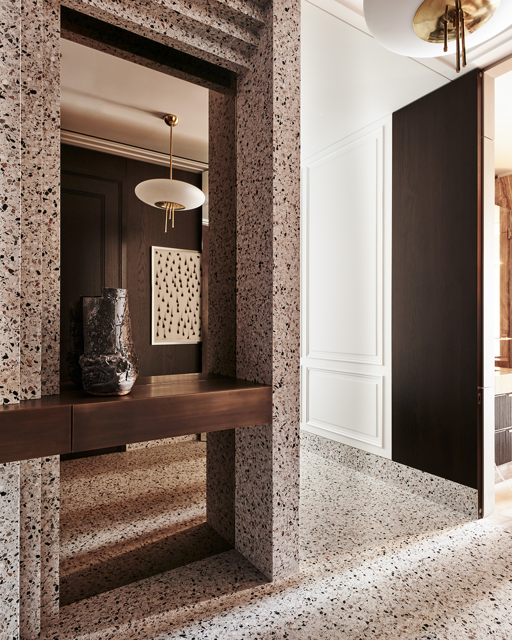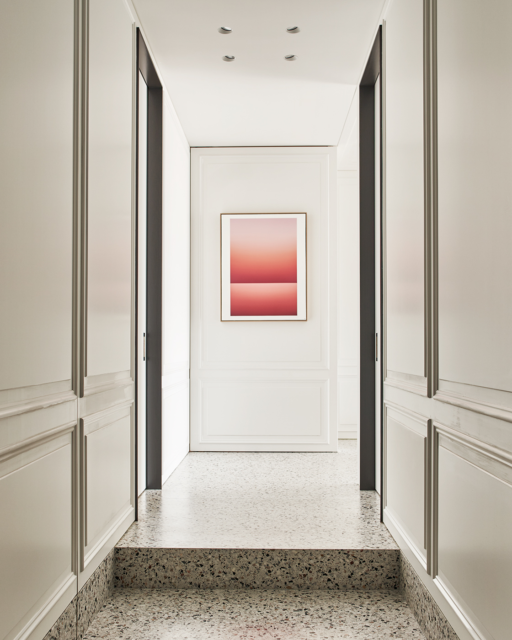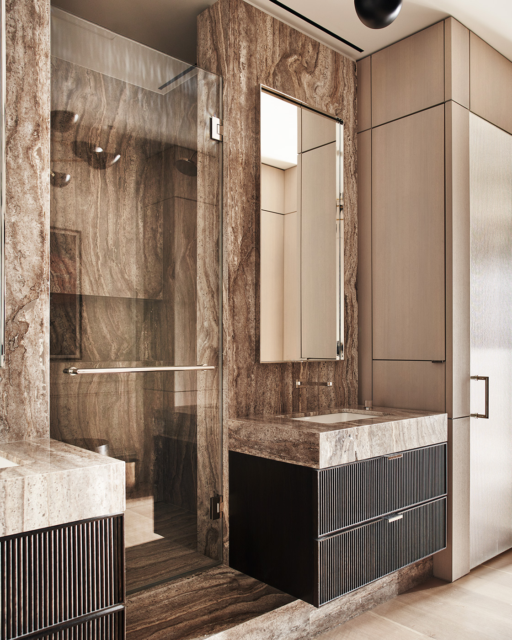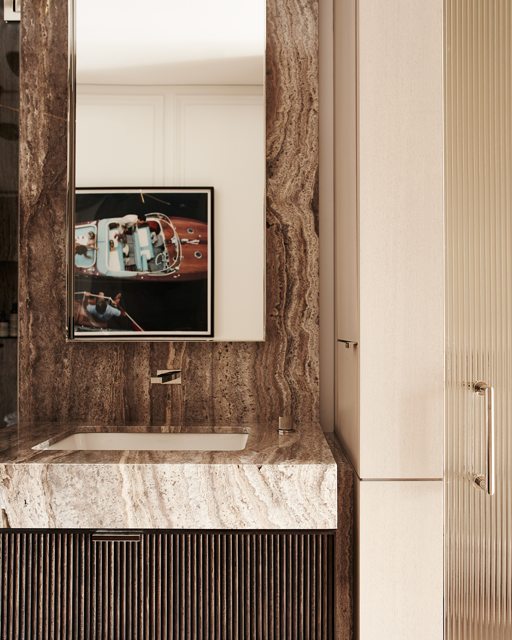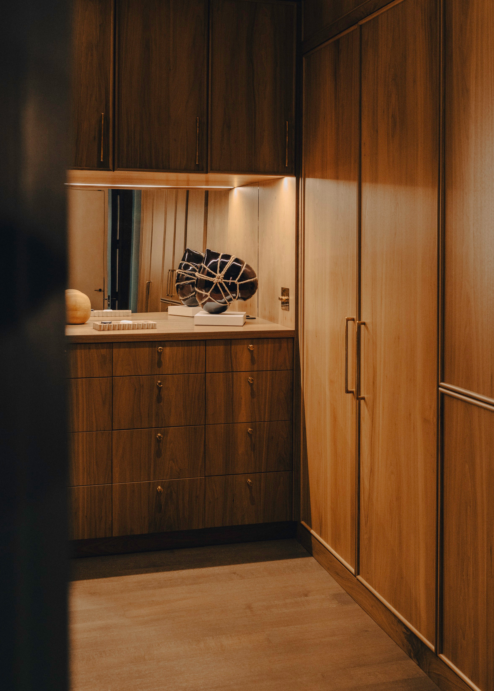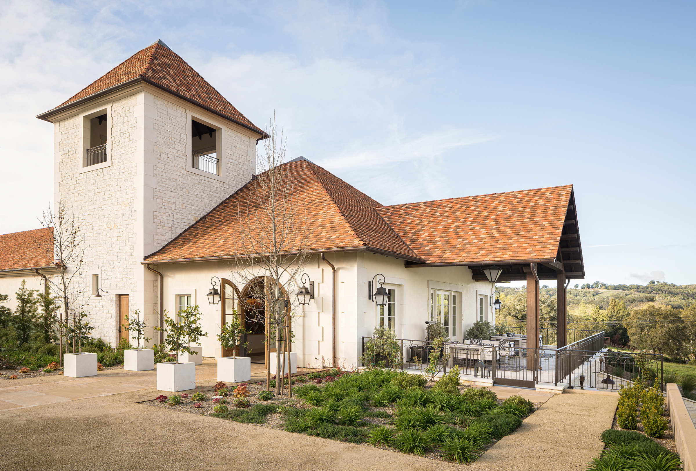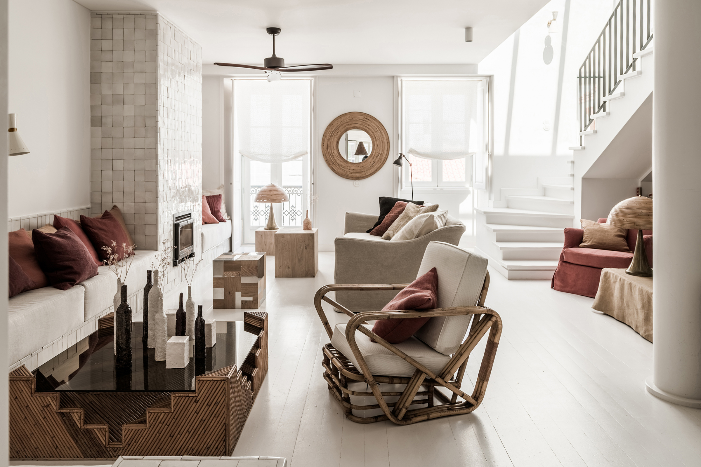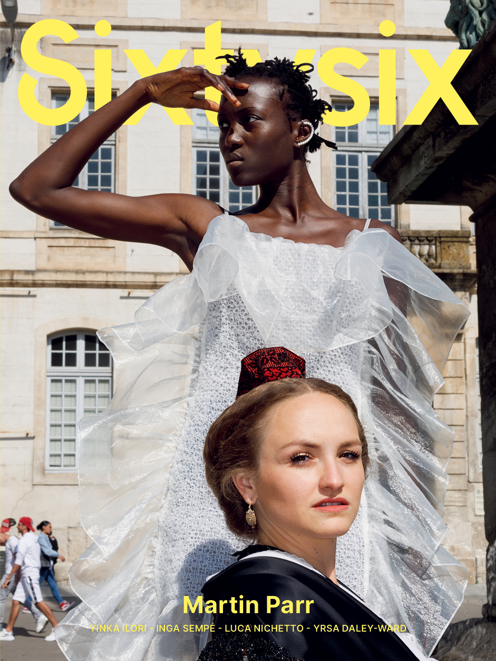It is so much more difficult to design for yourself. At least, that’s what Todd Raymond has learned. “I am very decisive with clients, but when it comes to my personal home, it was quite a challenge to narrow down the things I wanted to showcase.”
Todd has been working exclusively in the residential interior design space for more than a decade, and he spends a lot of time telling his clients, “Everything can’t be important and beautiful because if everything is special, nothing is special.”
He had to remind himself of the same thing when designing his own SoHo loft. “It was a challenge for me to think, ‘What do we want to highlight in the apartment? What’s more important? Do I want a fabulous coffee table or a fabulous sofa?’”
- Todd typically strays from primary colors and veers instead toward slightly more saturated color and a bit more of a gray undertone.
- The dining room chandelier is by Apparatus Studio. The artwork is by Damien Gernay.
Todd and his husband, a corporate attorney who also has a keen eye for design, keep a very clean home, so it was doubly important that everything for their apartment have a purpose. “We’re very neat people, and everything has to have a place. One of the most rewarding things about designing your own space from scratch is being able to think about where everything is going to live,” Todd says.
Secret drawers are at every turn to help keep things tidy. The keys have their own drawer, their little dog Chester, a Norfolk Terrier, has his own closet, and the couple’s bedside tables open up to reveal even more tidy compartments. “That translates throughout the entire apartment. Everything is really concealed. We thank ourselves that we spent so long agonizing over the details and the placement of things because it is like a sanctuary for us now. It’s so nice to get home after traveling and know everything has its place.”
A white, pink, and gold marble dining room table from Madrid is actually two tables pushed inches apart to form a boomerang shape. The Origami lounge chair is a conversation piece.
Todd worked in hospitality for years, managing restaurants before he decided to study design at Parsons in his mid-20s. He took night classes and worked at a furniture and fabric showroom in New York City at the D&D building, networking and learning the industry before becoming a junior designer for Tony Chi and Associates, doing hospitality design, then breaking out on his own to fulfill his residential interior design dream as Studio Todd Raymond.
But life also has a way of coming full circle, and for Todd’s own home he collaborated with Workshop/APD. He had previously turned down a senior designer role with the large firm, though he loved the work they did, and when it came time to bring his vision for his apartment to life, he knew he wanted to collaborate with them.
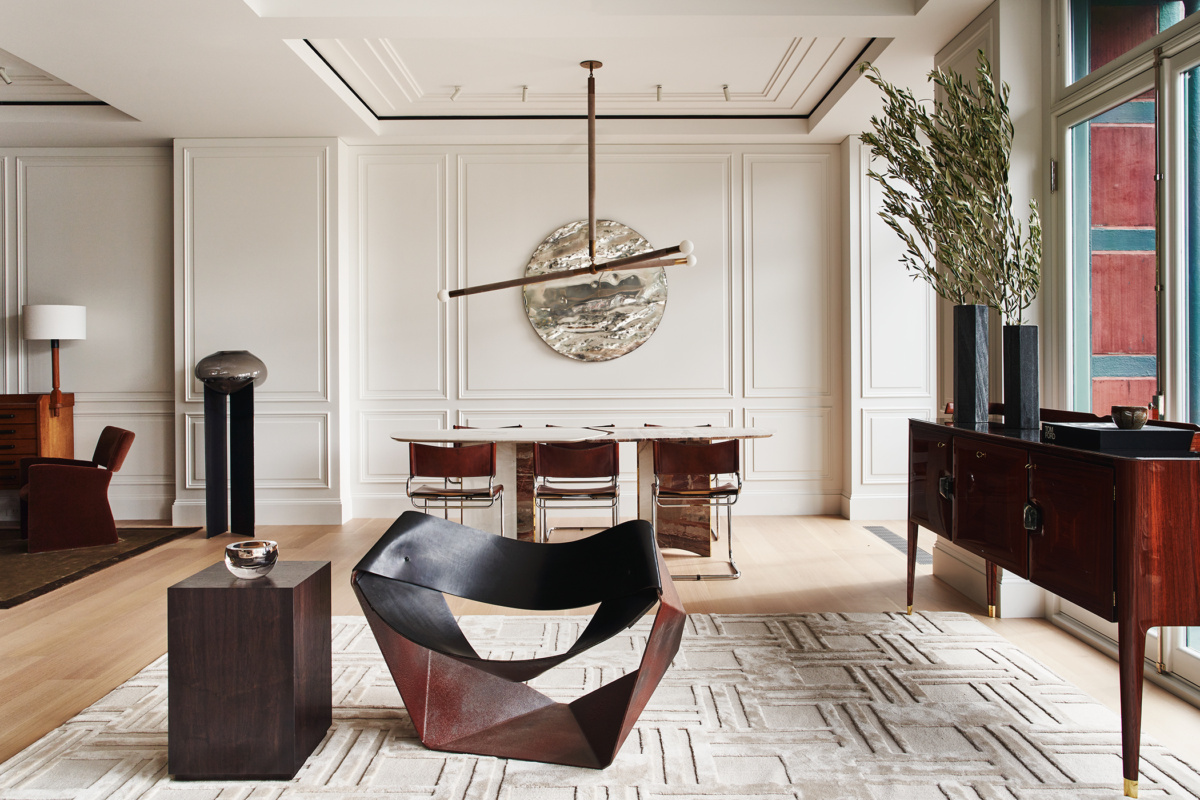
A white, pink, and gold marble dining room table from Madrid is actually two tables pushed inches apart to form a boomerang shape. The Origami lounge chair is a conversation piece.
“We went to them with the concept of the general program space, and they really fine-tuned the details and brought so much to life,” he says, adding that they also did the construction parts of the renovation. It was Workshop/APD, for example, who suggested terrazzo for the entryway.“It feels like a modern interpretation of a European space,” Todd says. “They brought elements like these to the project that add an amazing quality to the space that otherwise were not there.”
That European feel, though, began with the space’s massive frontage and seven sets of French doors that lead to a Juliet balcony. It’s what struck Todd in the first place and made him want to live there. “In New York City it was unprecedented—these old French doors that go out to a balcony. It was very European.” It was the jumping off point for the rest of the design, including creating applied moldings throughout the space. “The whole exoskeleton of the space has those applied moldings and a bit more of an aged feel to it. We juxtaposed that with modern millwork.”
Before Todd’s transformation the apartment was an artist’s loft for decades. “It was a live/work studio of a pretty well-known artist. He had it for the last 10 years.” When they first toured the space it had a transom window letting out fumes, paint splattered floors, and exposed columns. “We walked in, and we saw the potential right away. But if you saw the before photos, it’s not recognizable now.” They even changed the door location from one corner of the apartment to another.
- “Black Star Showers” by artist Gary Simmons is seen in the reflection. Ceramic vessel by artist Caroline Blackburn.
- In their Manhattan apartment they saved color for the artwork. Seen here is “Blossom, 2021” by Kean.
True to Studio Todd Raymond style, the apartment is designed predominantly in neutrals—but with touches of cinnamon, olive green, and oxblood merlot. “We like to play up texture rather than color, but in this apartment specifically we really like Tom Ford clothing. My husband said, ‘Wouldn’t it be great if we had sort of the residential version of a Tom Ford showroom?’ Todd laughs.
While the apartment is mostly modern design, Todd also likes to incorporate vintage pieces in each of his projects. A 1950s Vittorio Dassi credenza in the living room was refinished and brought to life with all new hardware. Its green marble handles carry on the sort of boomerang shape of the dining room table Todd loves. “We tied the apartment together visually because of those subtleties,” he says. “It’s not like this shape is repeated everywhere, but it’s the subtle cues that make it feel cohesive.”
The vintage dining room chairs are from the ’70s, juxtaposed against a modern Damien Gernay artwork that brings a bit of the bling Todd wanted to the dining room.
- The vanity is custom gray travertine. A Circa Lighting chandelier is seen in the reflection.
- The bathroom faucets are by Watermark.
Besides being immaculate, Todd’s living space also had to be functional. He and his husband love to entertain, so much of the spatial planning was done to accommodate cocktail parties and dinners, but they also wanted their apartment to feel like home when it was just the two of them. They wanted a wide mix of spaces for different activities and experiences throughout any given day. “You go into some of these modern houses and there’s one big giant room with four sofas; you’re always in the same room. We don’t love that,” Todd says. “We want to be able to move around the space, so we created these little nooks where we could sit and watch TV versus a place to cook versus a place to sit with friends for cocktails.”
In the living room, an Origami lounge chair from South Africa is made of steel and rubber and, Todd laughs, confuses many of their friends. “When we have people over everyone’s very nervous to sit in it. “They are like, “Can I sit in it?” I’m like, “Yes, of course. It’s a chair.’ And then they go to sit very slowly and cautiously.”
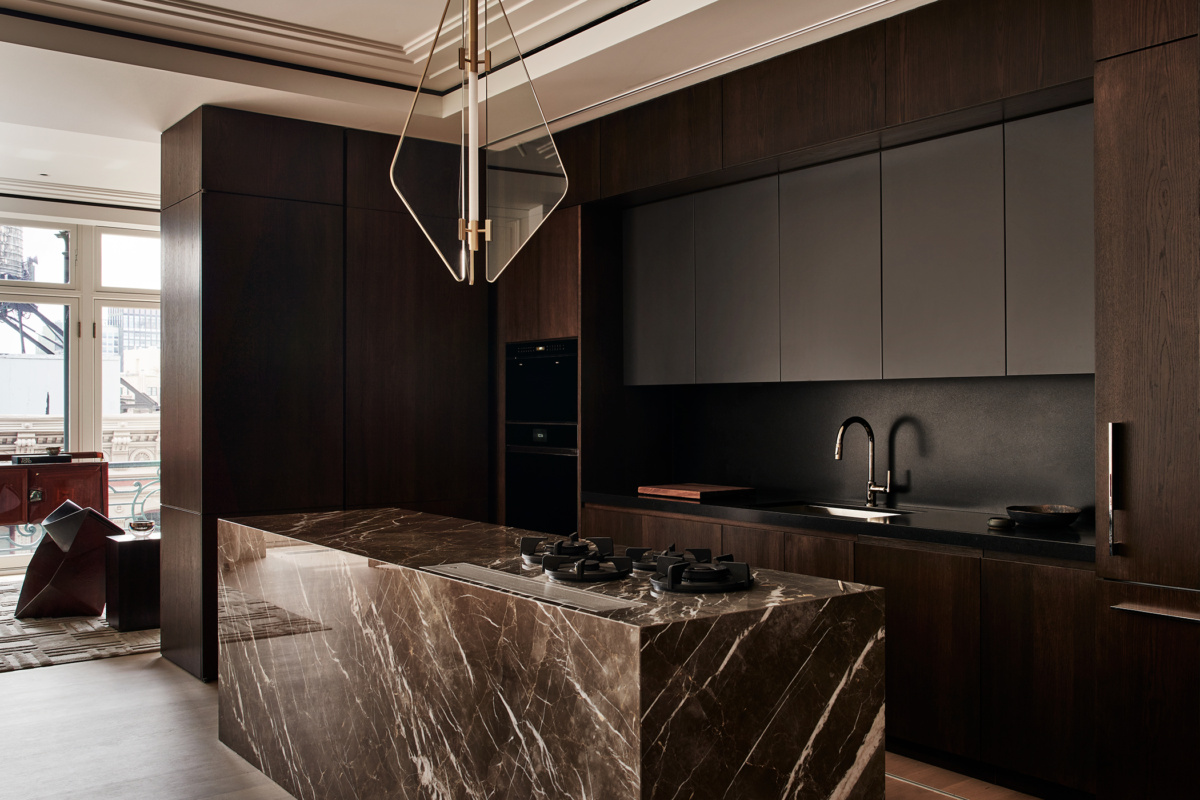
The kitchen features a Brizo faucet and Pitt range with Wolf wall ovens. “When the doors are closed all of a sudden you have this beautiful chocolate brown backdrop with this stunning stone and just a big, beautiful pendant over the island. It reads as if it’s a beautiful bar. That’s where the bartender stands and makes drinks and whatnot.”
One of his husband’s biggest opinions was about the kitchen—he hates how typical kitchens look. “If he had his way we would have done the kitchen in a different room altogether. He wanted the kitchen not to be seen,” Todd says.
To solve the problem of the sometimes “messy” visible kitchen space he installed a system of bifold doors that can close off the island and working area of the kitchen.
“We had a custom piece of millwork made of that same chocolate brown that covers the range and sits on top of the range to transform the kitchen into a bar,” Todd says. The island itself looks very solid and monolithic. “That was done on purpose. We didn’t want a traditional kitchen island where you could pull a bar stool up because then it looks like a kitchen.”
A version of this article originally appeared in Sixtysix Issue 10 with the headline “Everything in Its Place.” Subscribe today.
