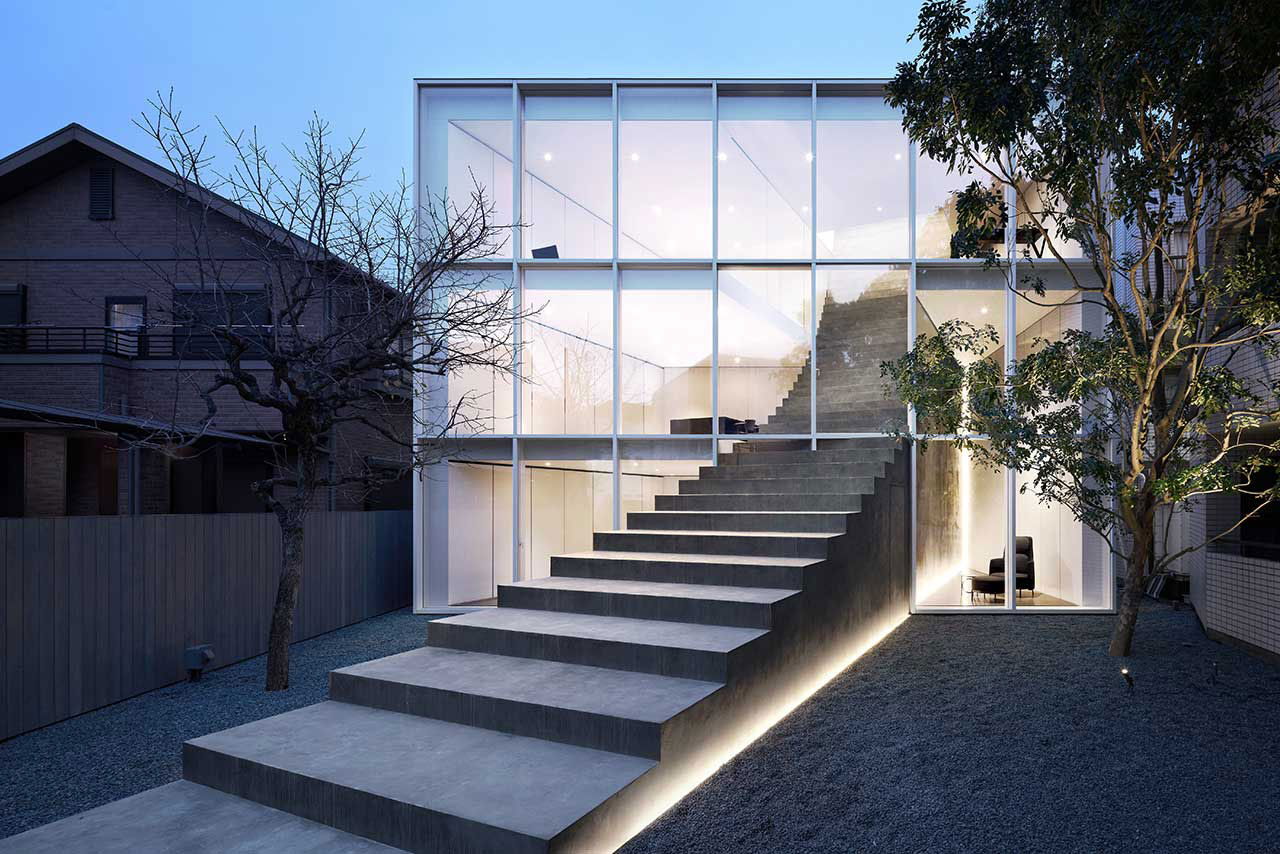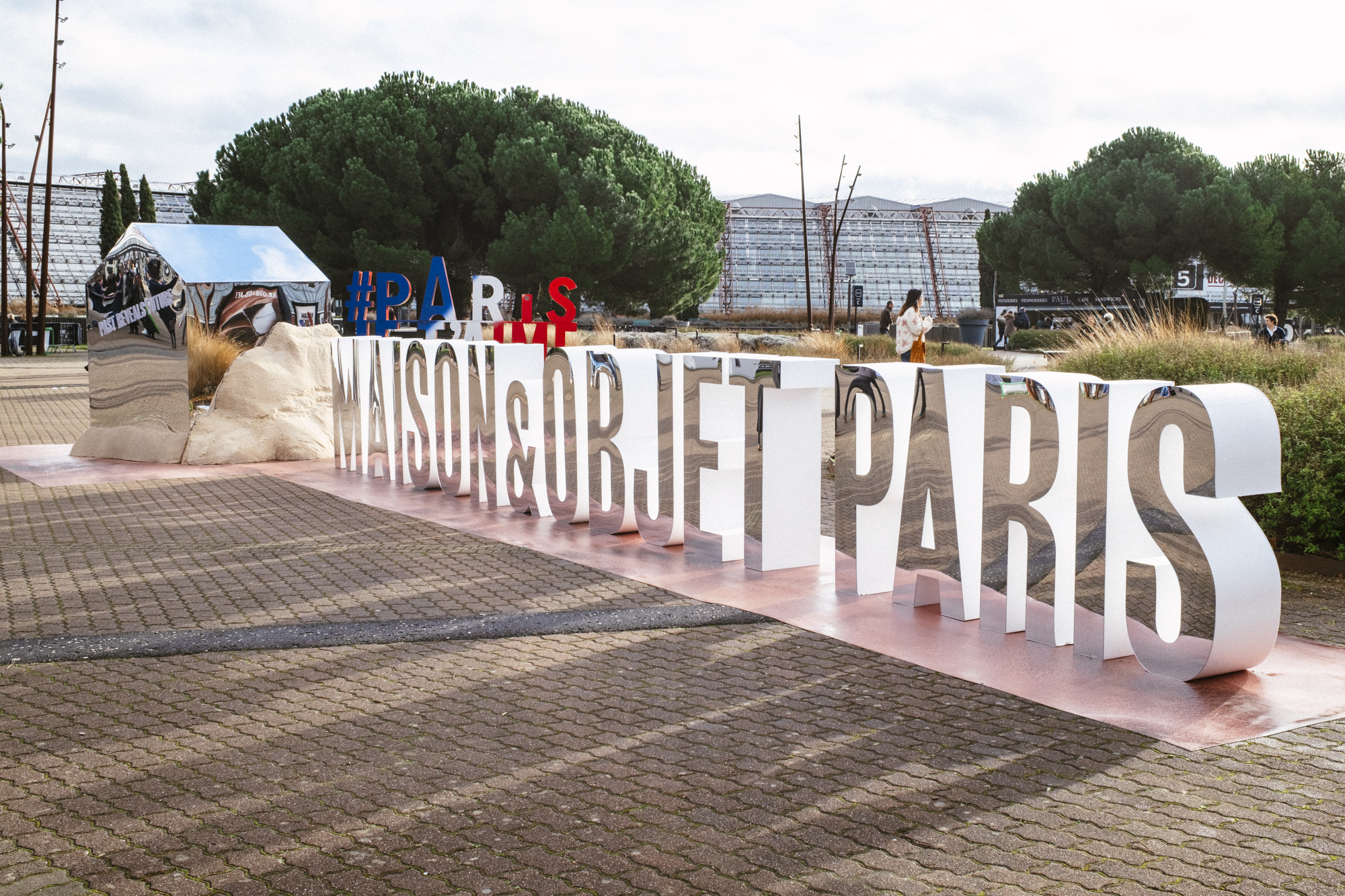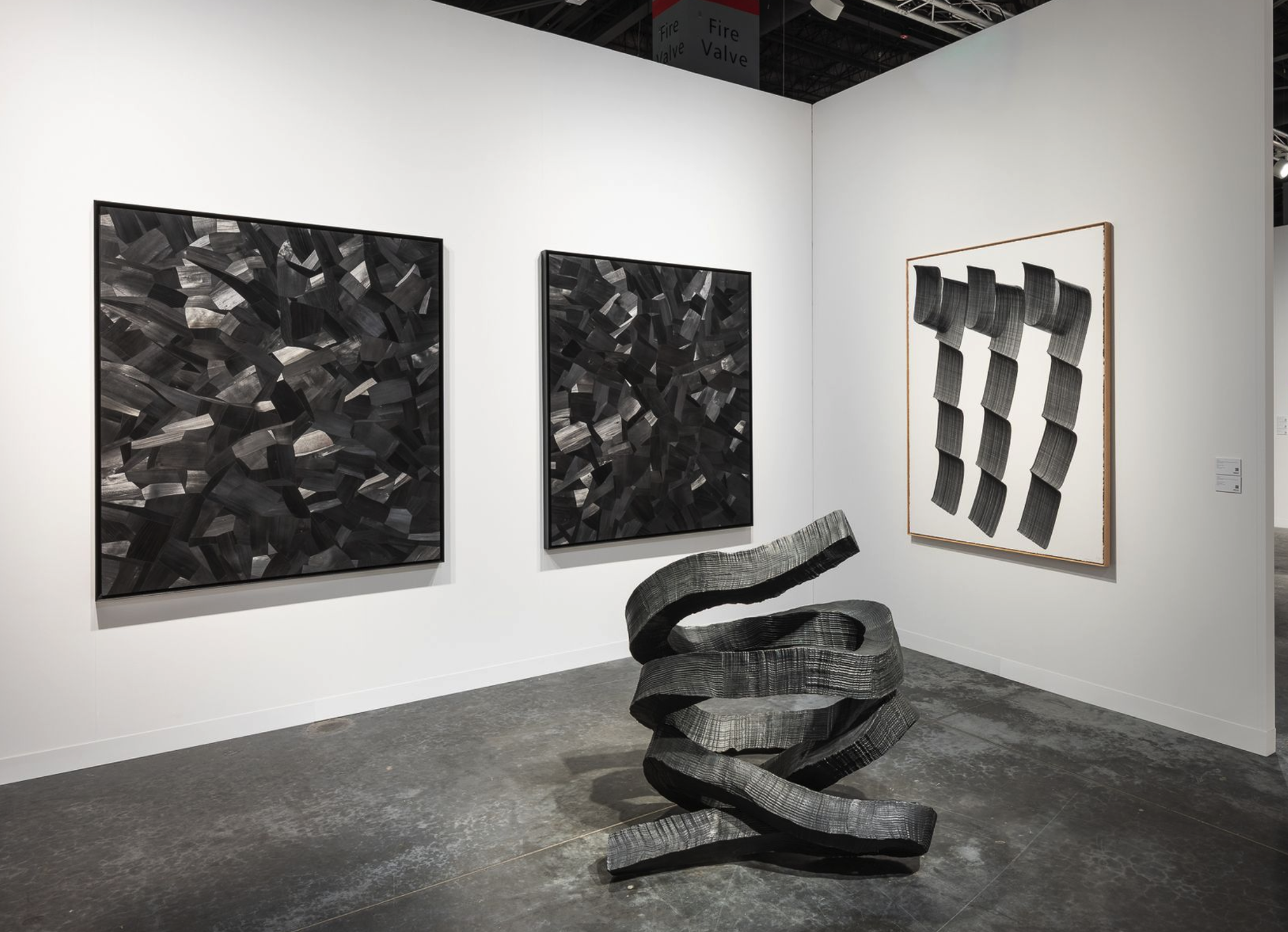Every Thursday the Sixtysix newsletter delivers the latest creative news, designs, and insights straight to your inbox. Here are this week’s highlights. Not on the email list? Subscribe now.
***
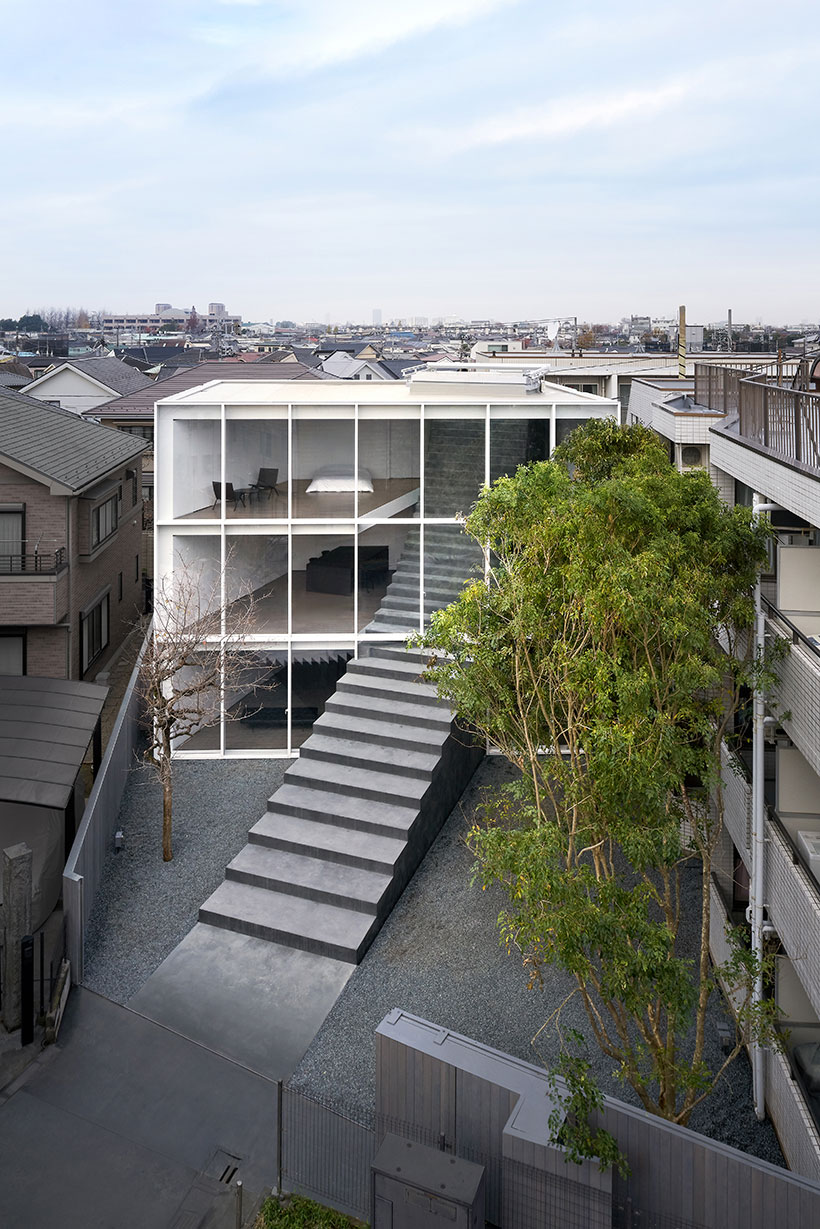
Photo courtesy of nendo.jp
A larger-than-life staircase makes this nendo-designed Tokyo home a sculptural feat.
+ Called Stairway House, the home includes a large sculptural staircase that begins outside, pierces through the glass front facade, and continues up to the third floor.
+ Oki Sato, nendo founder, designed the staircase as a way to separate the multi-generational family’s space while still keeping them connected.
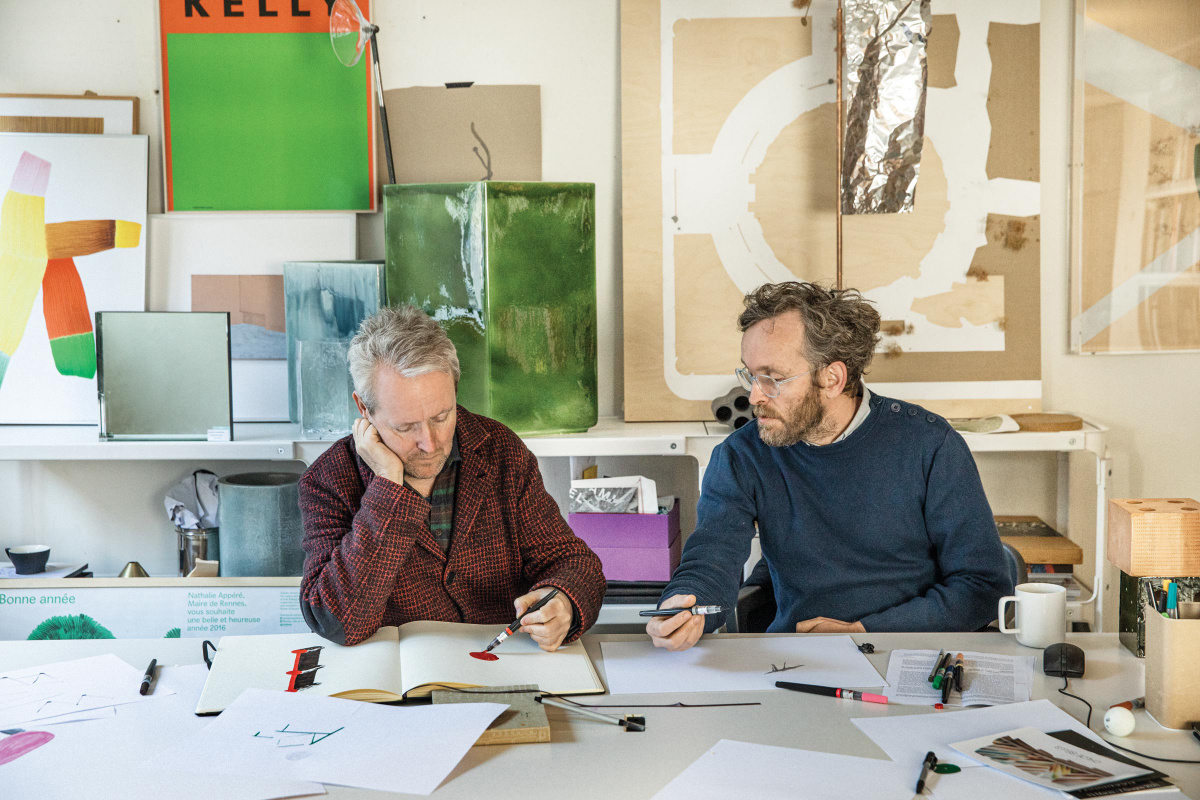
“I’m obsessed with my projects, so they’re always with me,” says Erwan Bouroullec, right. The Bouroullec brothers explain their creative process as we tour their Paris atelier. Photo by Élodie Daguin
In other design news, Ronan Bouroullec shares how he leverages Instagram as a journal of his creative process.
+ As part of Friedman Benda’s “Design in Dialogue” series, Ronan sat down and discussed collaboration, communication, and more, calling Instagram an “extraordinary medium” for his work.
+ “I think it’s hard to imagine that it takes four years to develop a chair, or a gazebo, or a jewel,” he said in the interview. “And so showing things in stages, showing my fabrication process—the discipline is a frustrating process. One day you think you’ve had a great idea; the next you feel like an idiot because on reflection you can’t really justify it … And so translating how this discipline is a slow discipline [on Instagram], I think that’s of interest. It allows you to get things across: the approach, the difficulty, the questioning. I think it translates that well.”
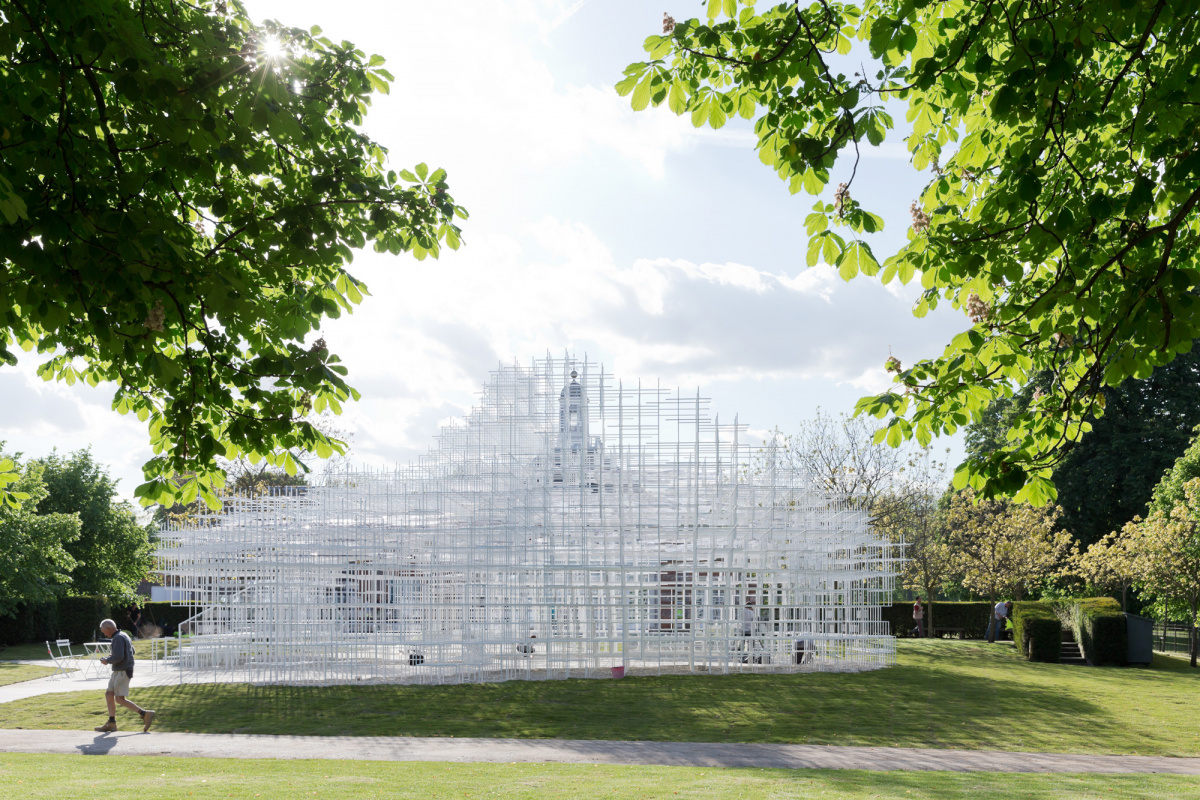
Sou Fujimoto’s Serpentine Gallery Pavilion in London in 2013. Photo by Iwan Baan
Theaster Gates will design the 2022 Serpentine Pavilion.
+ The Chicago-born urban planner-turned-artist will be the first nonarchitect commissioned for the esteemed Serpentine Pavilion.
+ Gates is known for civic activism and his socially minded practice. One of his best known projects, Dorchester Projects, began in 2006 when Gates started buying run-down buildings on Chicago’s South Side and collaborated with architects and designers to transform them into community and cultural centers.
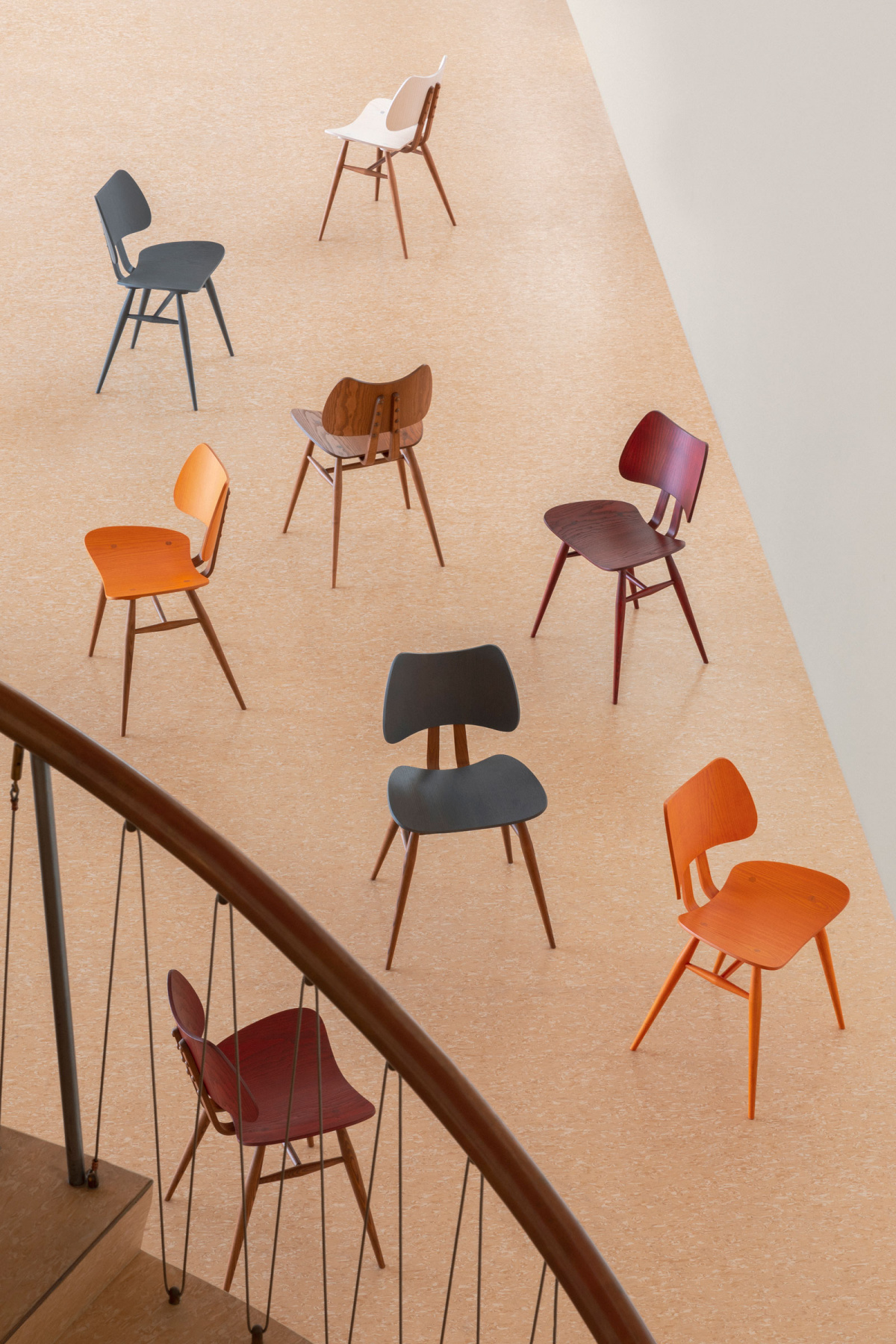
Photo courtesy of L.Ercolani
L.Ercolani launches a new stain collection to modernize the heritage brand’s timeless designs.
+ The new Modern Tones collection from L.Ercolani, a division of the century-old British furniture manufacturer ercol, marks an intentional break with the brand’s storied tradition. The three new stains were developed by Art Director Christian Møller Andersen to complement the natural materials they are known for while breathing new life into its classic pieces.
+ “The new tones marry the brand’s historic past with L.Ercolani’s forward-thinking approach through an intense use of color. I wanted to use Lucian [Ercolani]’s mid-century designs as a foundation and build upon this idea of tactile warmth with richer tones, atypical of the time the pieces were originally designed,” Christian said in a release.
View this post on Instagram
Here’s what to look forward to at this year’s Venice Architecture Biennale.
+ Responses to curator Hashim Sarkis’ “How will we live together?” question include a bamboo Majlis enclosure designed by bamboo architects Simón Vélez and Stefana Simic; SOM’s Moon Village, a sustainable community ecosystem on the moon; and architect Nicolas Laisné’s One Open Tower, a new model for urban living.
+ If you can’t attend in person, a group of pavilions from various countries teamed up to create Biennale Pavilions, an online platform for those wanting to experience the event from home.
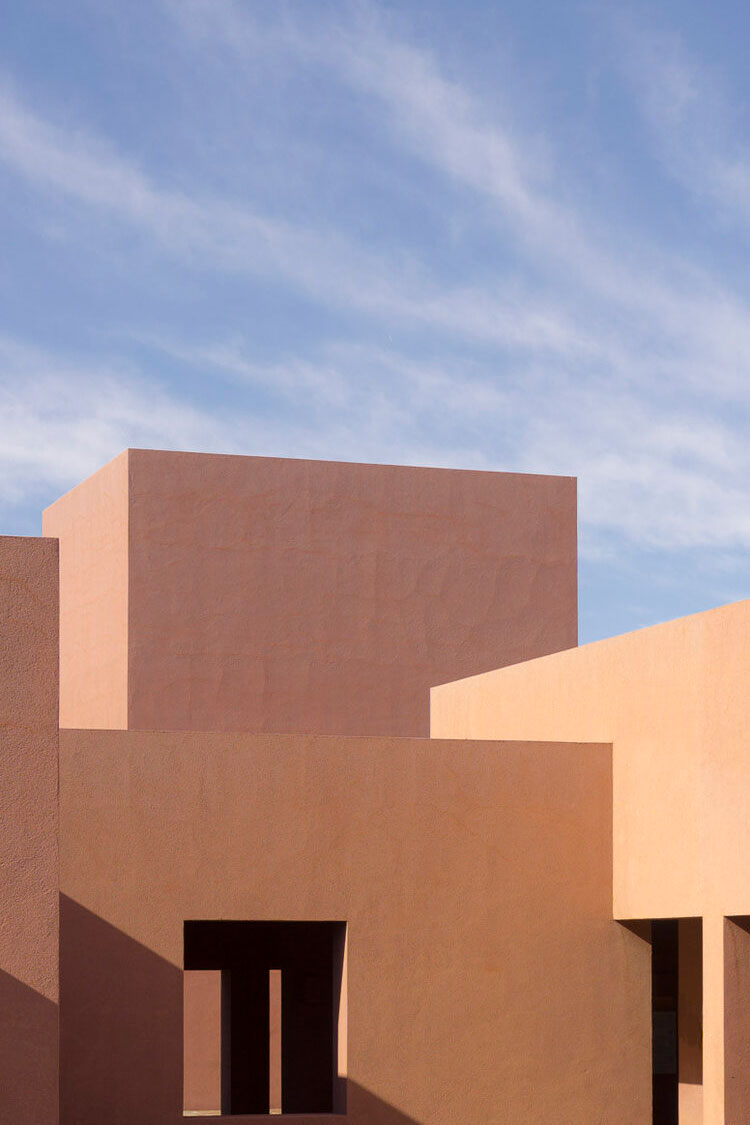
Photo courtesy of nataliechristensenphoto.com
Photographer Natalie Christensen explores color and light in Santa Fe.
+ Moving to Santa Fe, New Mexico from Kentucky, Natalie focuses on the architecture of the Southwest, emphasizing geometric shapes and color in the area.
+ “I was immediately drawn to the light and the surreal qualities it creates in negative space. I began studying the color fields, geometric shapes, and juxtapositions created by the light and shadow,” she told Creative Boom.
***
Want this news roundup send straight to your inbox? Subscribe below.
[ninja_form id=3]
