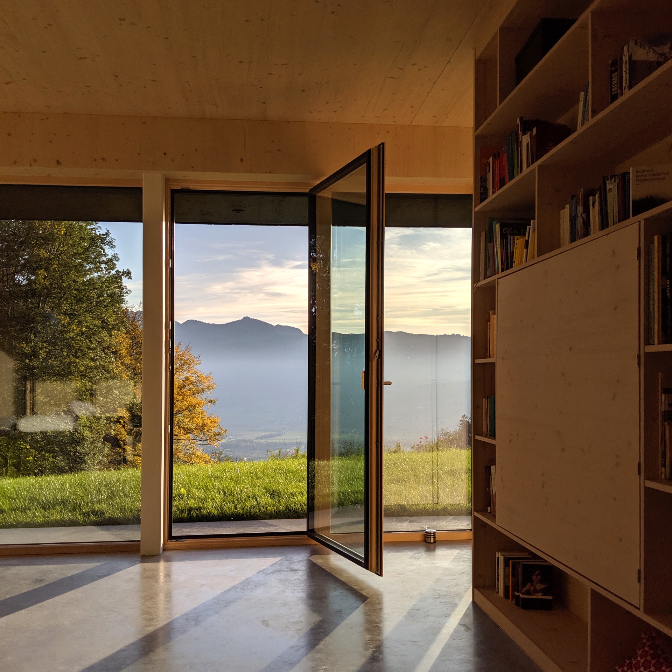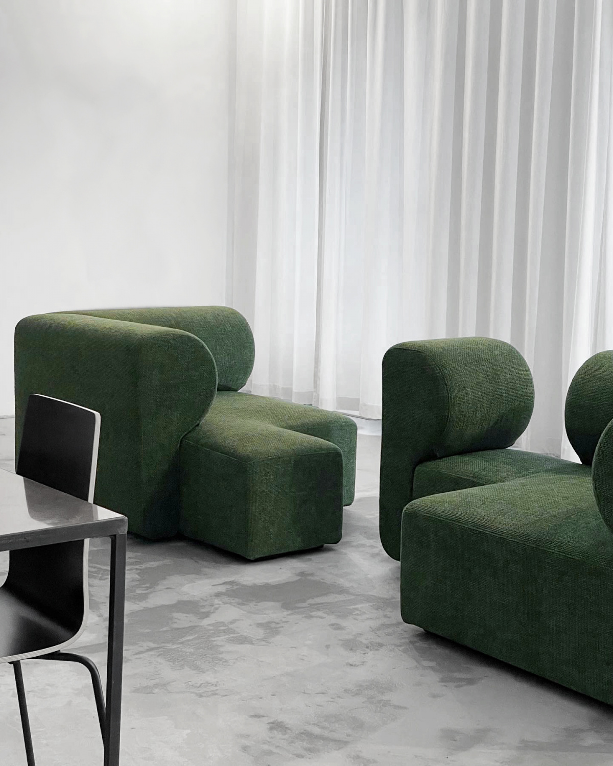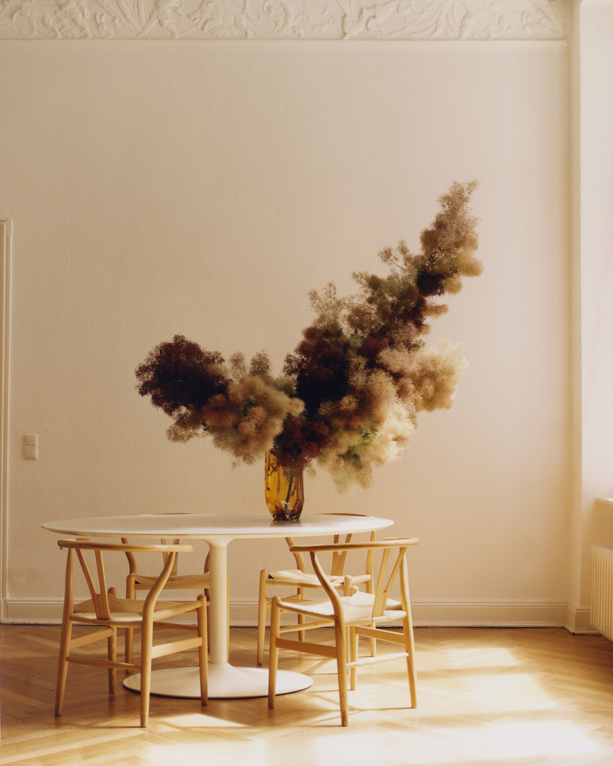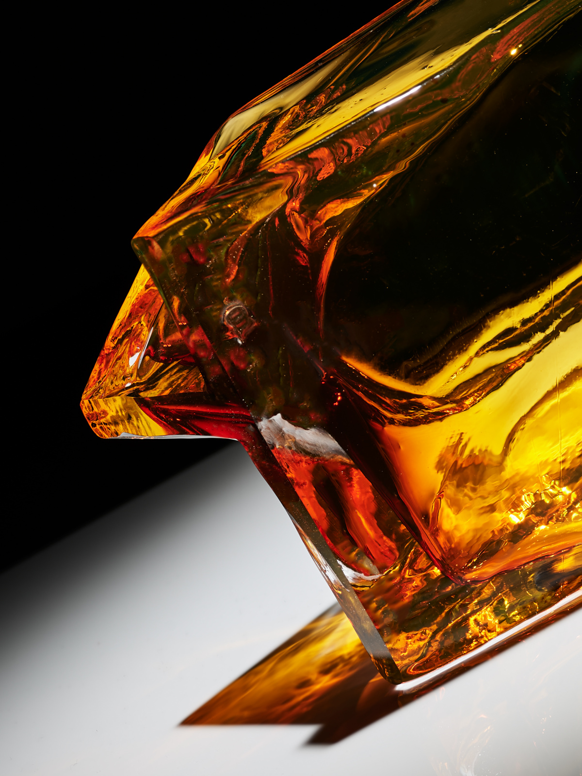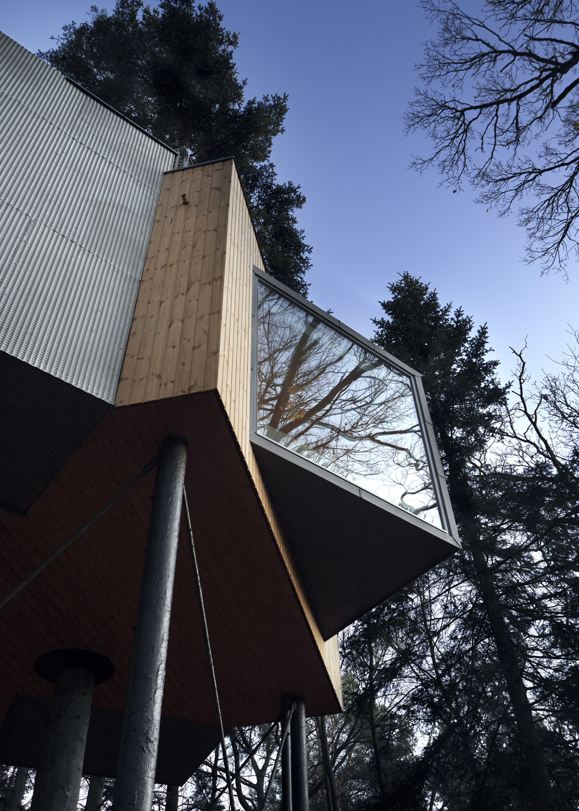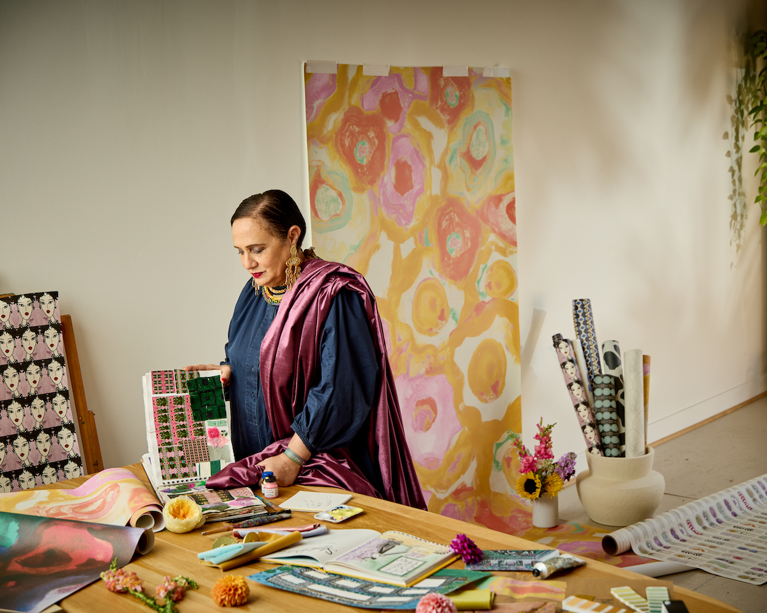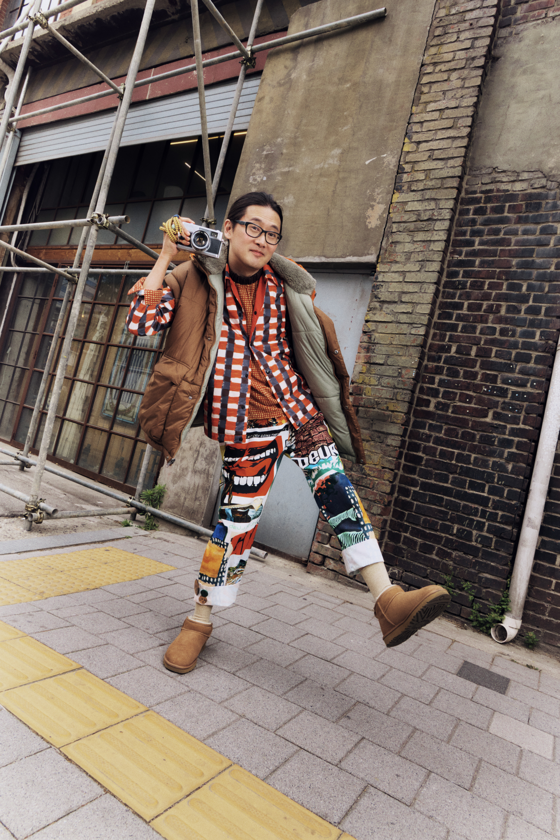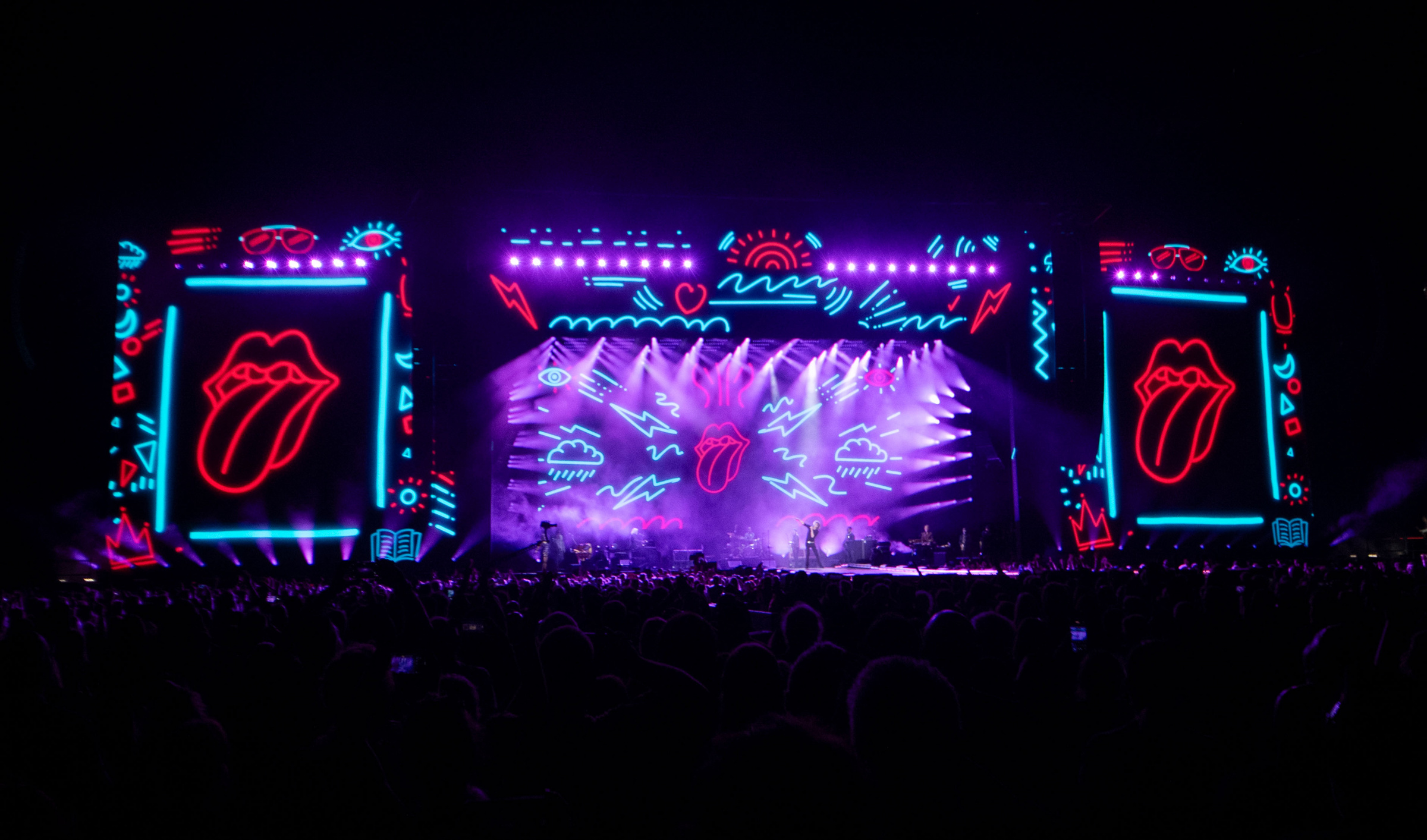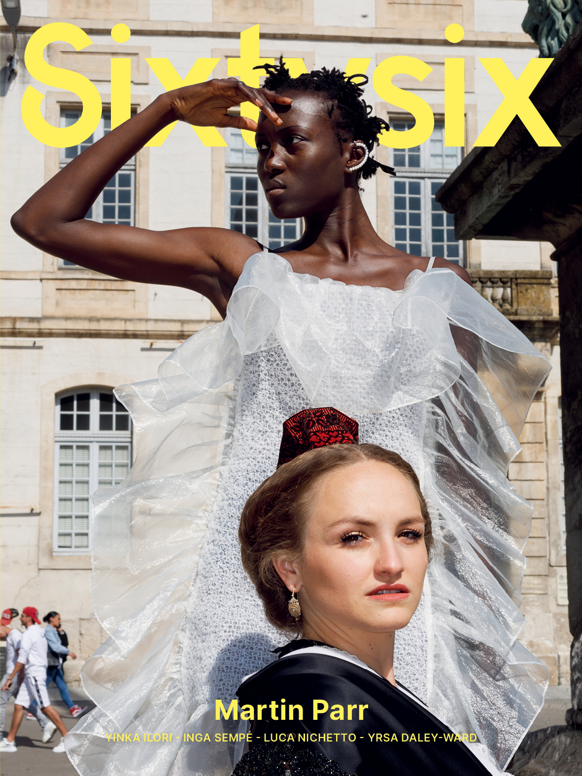In Berlin’s lively Kreuzberg neighborhood, Sigurd Larsen’s architecture and design offices are directly through a ground level door, right off a main street. In a way, the hustle and bustle pause inside: after all, architecture is a slow process, full of negotiating and collaborating, testing new ideas and refining the details. “Just before this call, I was working on something as dry as a contract for a project,” Sigurd tells me. Nothing glamorous. But the project itself promises to be exciting: a hotel concept, similar to his Treetop Hotel, built as individual units in forests and likewise unexpected places—places where getting building permits is difficult.
Inside Sigurd’s office, the many fragments of projects in motion—models, material samples, and drawings—line the wall behind the sofa where he sits during our call. The 19th century factory building has two large, open rooms. “I think they used to put whatever horses and big cast iron machines in here 100 years ago,” Sigurd says, indicating the arches in the ceiling and a central column. Now the old building offers a place to birth many new ones.
Working as an architect is a consuming process. “Most ideas begin a little bit too complex, and then we reduce and subtract so we end with something purer and cleaner than the first spontaneous input,” Sigurd says. The important part becomes communicating to clients what makes it “cool.” The hotel concept is somewhere in that negotiating phase, finding its footing between what is exciting and what is possible.
In between sending contracts, ideating, and iterating, Sigurd’s studio also does product design projects—which he calls “Spaß,” or “fun,” projects. The current Spaß project is a sofa that will launch alongside a new weekend house just north of Berlin. “It often takes two years to finish a project, and sometimes you just want to see something finish,” he says. “Sometimes we need to get a little bit of energy out. It’s a nice little break for us to design something and then put it out in the world.”
The Flower House, Sigurd’s first Spaß project in awhile, came about as Sigurd and his team worked with a glass company to create details for an architecture project. Sigurd has worked to design products with brands, but in this case he and his team designed simply for the sake of creating. “It’s fun because we have the full creative freedom with projects like this. We could basically do whatever we want,” he says. “It wouldn’t even have to have a purpose.” It sounds freeing, especially as Sigurd returns to his contracts.
- “Stage Sofa.” Courtesy of Sigurd Larsen
- “The Flower House,” 2021. Courtesy of Sigurd Larsen
- “The Flower House,” 2021. Courtesy of Sigurd Larsen
- “Treetop Hotel Løvtag,” 2018. Photo by Syrine Pallisby
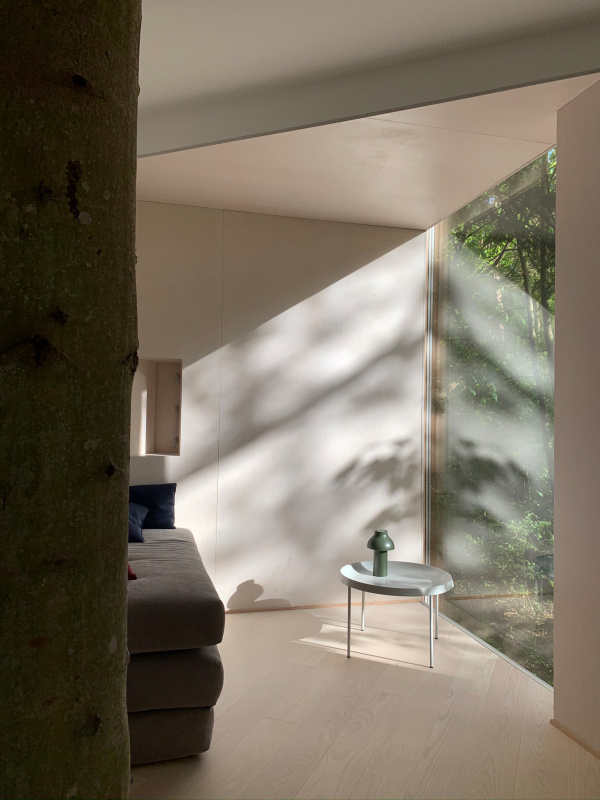
“Treetop Hotel Løvtag,” 2018. Photo by Herbert Hofmann
A version of this article originally appeared in Sixtysix Issue 08 with the headline “Sigurd Larsen.” Subscribe today.
