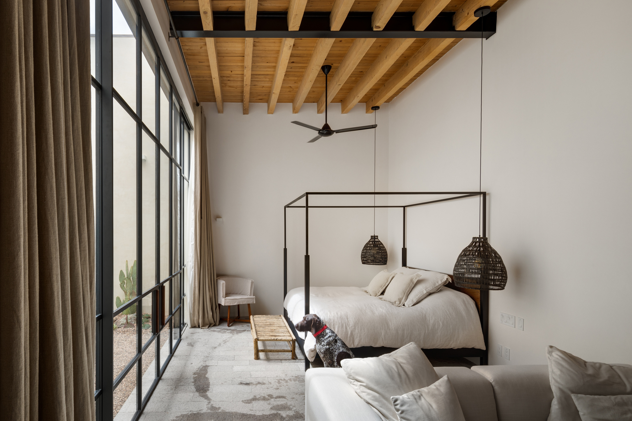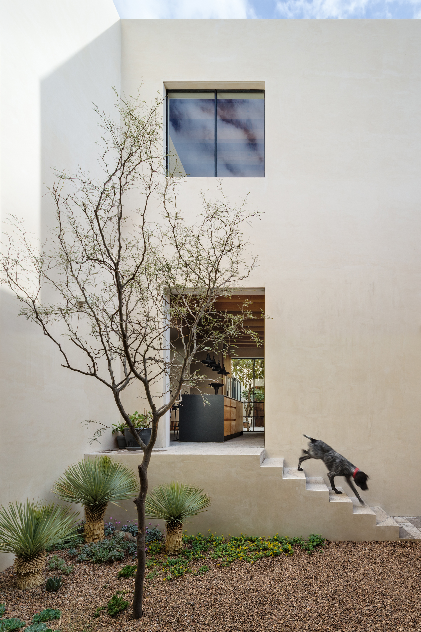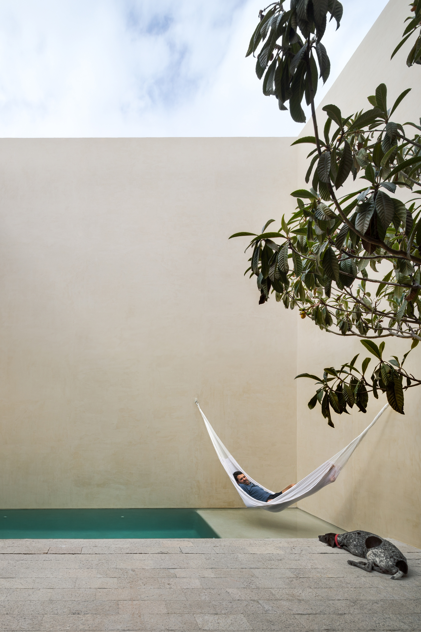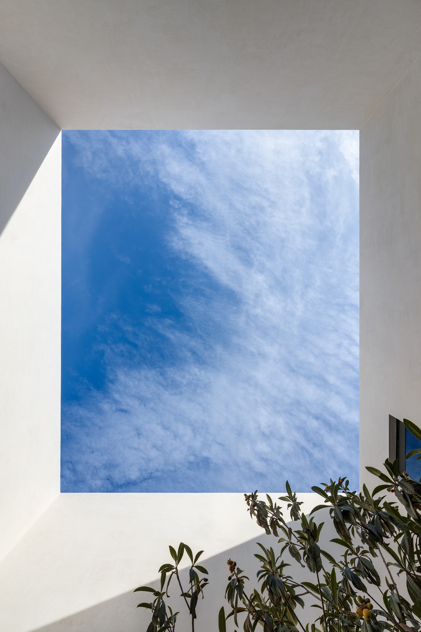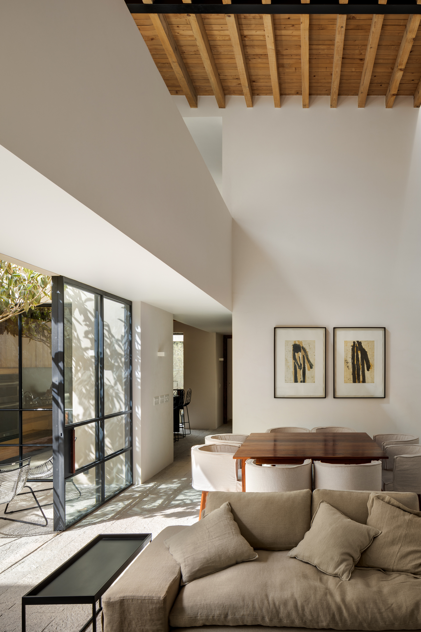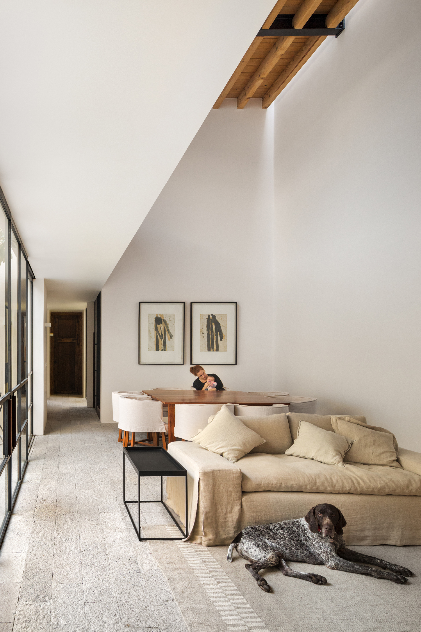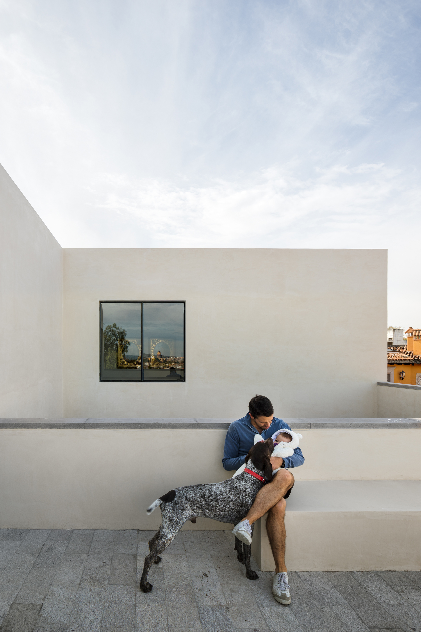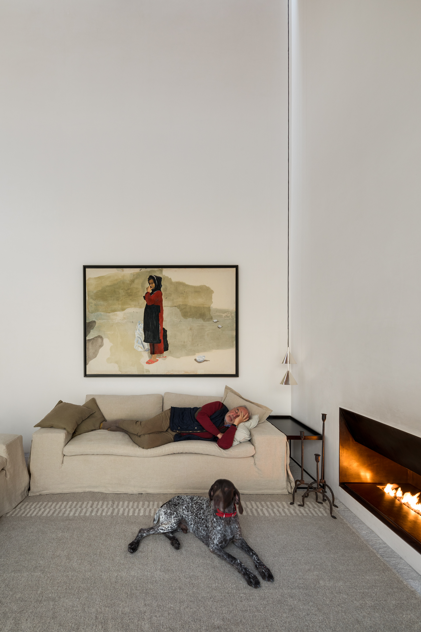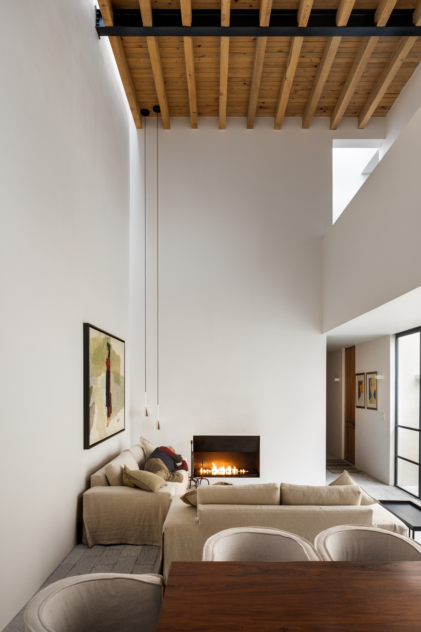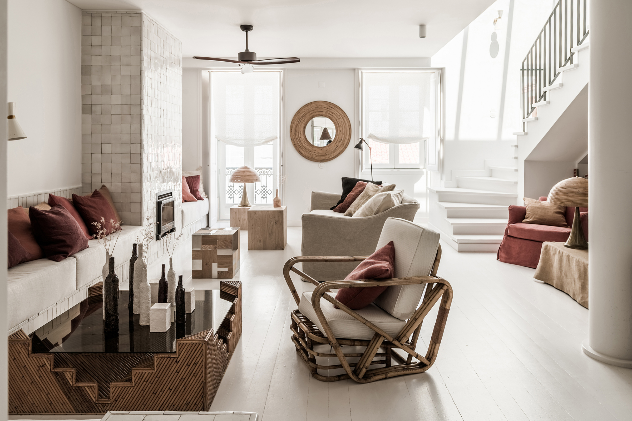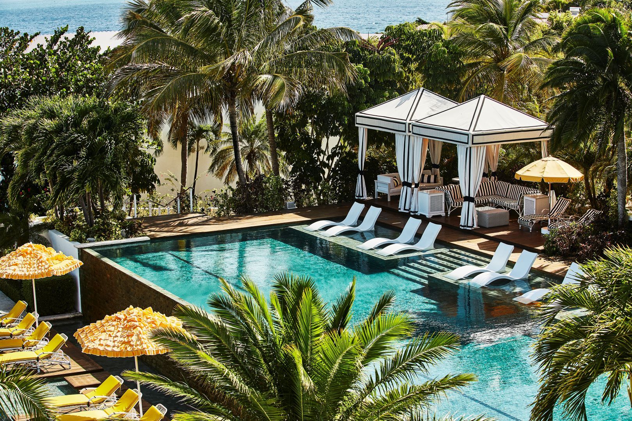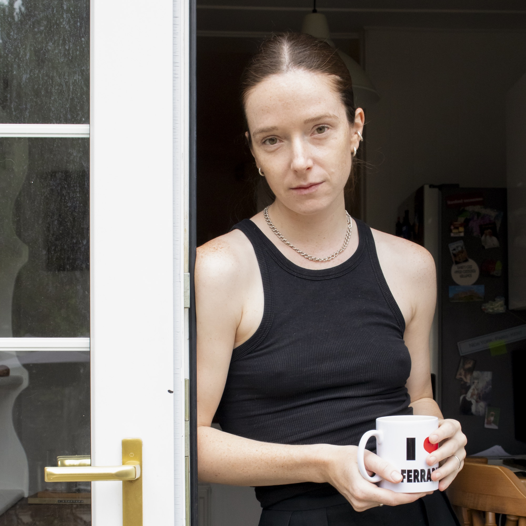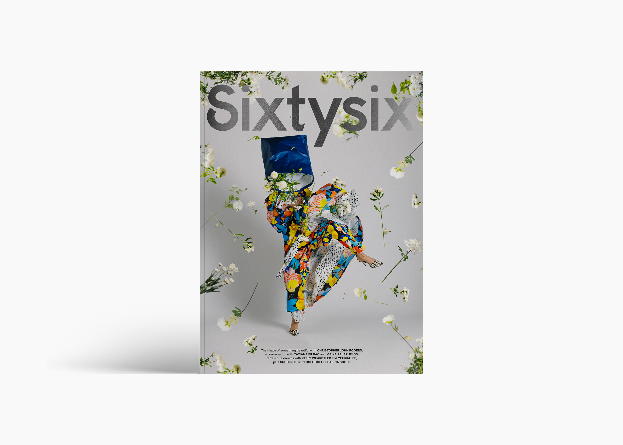Walter, a German short-haired pointer, trots out of the renovated primary bedroom to check on his owners. Pablo Pérez Palacios, lead architect at Pérez Palacios Arquitectos Asociados (PPAA), holds his newborn while Walter wags his stubby tail. Now that La Quinta, a home in San Miguel de Allende, Guanajuato, Mexico has been restored for a retired couple, Walter’s family can relax.
- A private courtyard breaks up the home’s floor plan and adds more green space.
- The complex’s high walls make the pool private.
The weekend getaway was completed in 2018. PPAA’s team, Pablo Pérez Palacios + Alfonso de la Concha Rojas, Miguel Vargas, Blas Treviño, and Jorge Quiroga, were assigned a home with high, concrete walls, making the two-story residence like a fortress. Some of these walls actually belong to the neighboring properties, so they couldn’t be removed. Unfortunately, this kind of privacy blocked views of the mountainous landscape, sterilizing an otherwise peaceful accommodation.
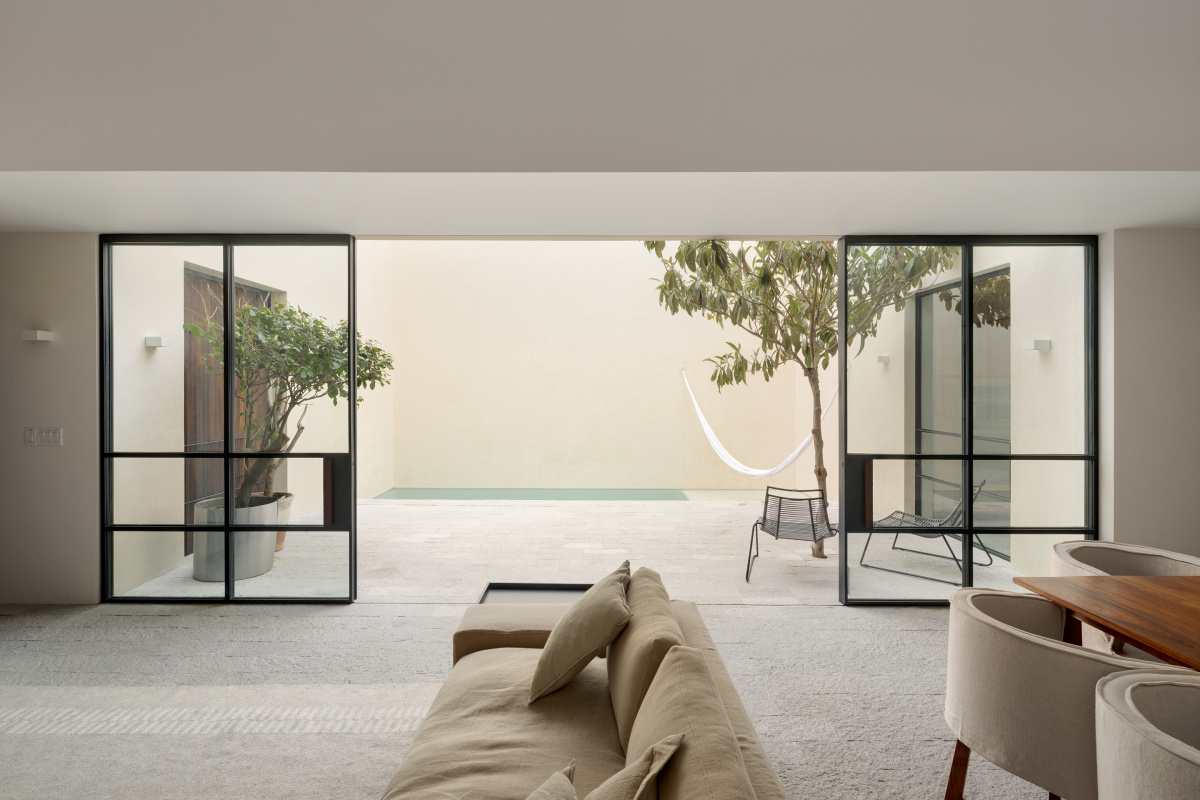
Perfect for entertaining, the new pool takes center stage in La Quinta.
Working with such limitations, PPAA rearranged the floor plan entirely, carving out three new outdoor spaces so that their retired clients could remember the nature that attracted them to the region. The largest space is the pool, placed in the center of the home’s floor plan and directly accessible from the living room, making it the central spot for entertainment. A small courtyard trails off the kitchen, where a young, scraggly tree will eventually become a lush source of shade for a garden. On the second floor, the primary bedroom opens out into a private patio, where one can sneak in views of the town.
- PPAA sees voids as an “open possibility for unexplored and unexpected architectural program.”
- Large windows bring more light into common spaces.
The architects carved into the facade, creating large apertures that give full views into these new outdoor spaces, as well as maximize light in what could be a very dark space. The ground floor also embraces an open-concept, which keeps “the social space without divisions and boundaries with the outdoor space.”
Integrating voids is PPAA’s signature. On their website, they write, “We see voids as a new, open possibility for unexplored and unexpected architectural programs.”
- The family room with furniture by Calle 20.
- A deck off the primary bedroom also provides grand views of San Miguel de Allende
Instead of showing off an empty, inert home, photographer Rafael Gamo demonstrates La Quinta’s liveliness by showcasing Pablo, his family, and associates swimming in the pool, lounging in the hammock, and dining in the living room. His wife and child sit at a Calle 20 tzalam table while Walter stretches out in front of a sofa.
Walter makes frequent appearances as a model, stretching out in front of an Artell armchair, snoozing by BoConcept’s wiry patio chairs, and running past Tecnolite’s straw pendant lamps. All the brands are manufactured in Mexico, showing PPAA’s pride for their country.
- Walter protects another PPAA associate while a cozy fireplace keeps the mountain home warm.
- A cozy fireplace keeps the mountain home warm.
Though La Quinta was made for a retired couple seeking a weekend retreat, PPAA shows that it can cater to a house full of children and pets. No longer walled off from nature, the outdoor environments will nurture any family.
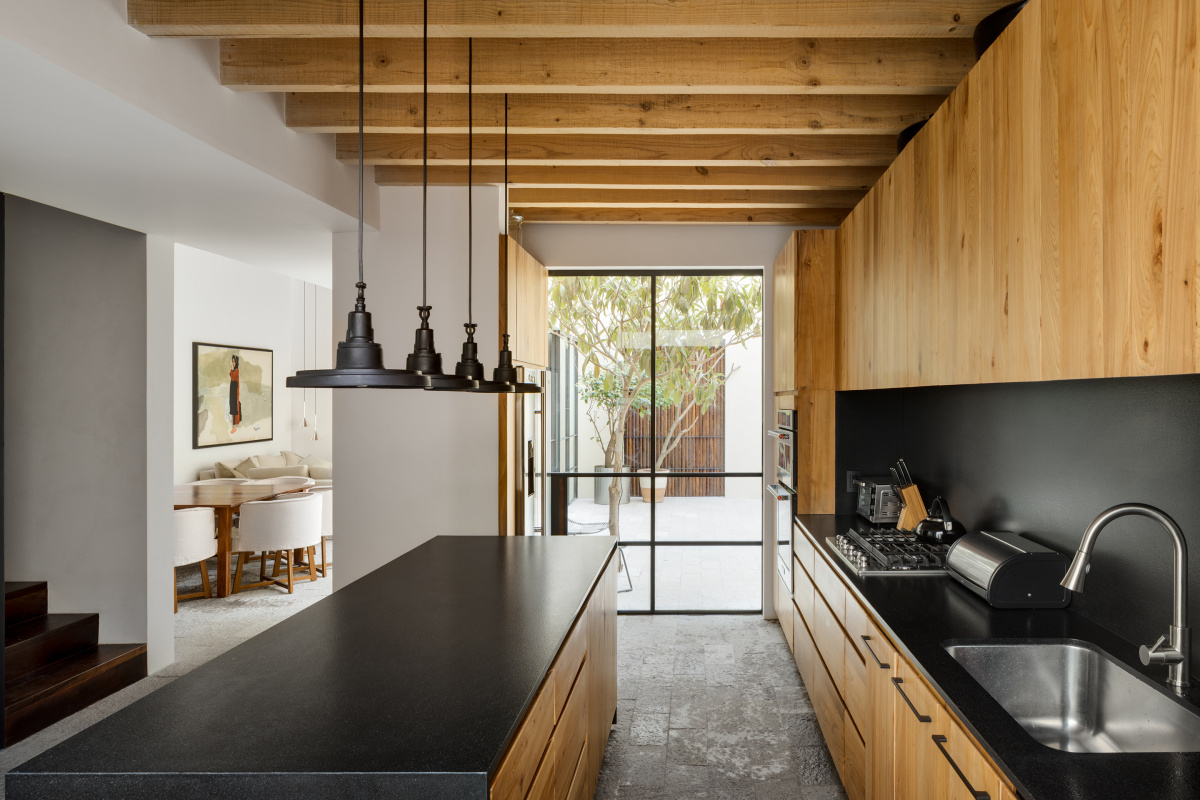
A kitchen fit for entertaining
