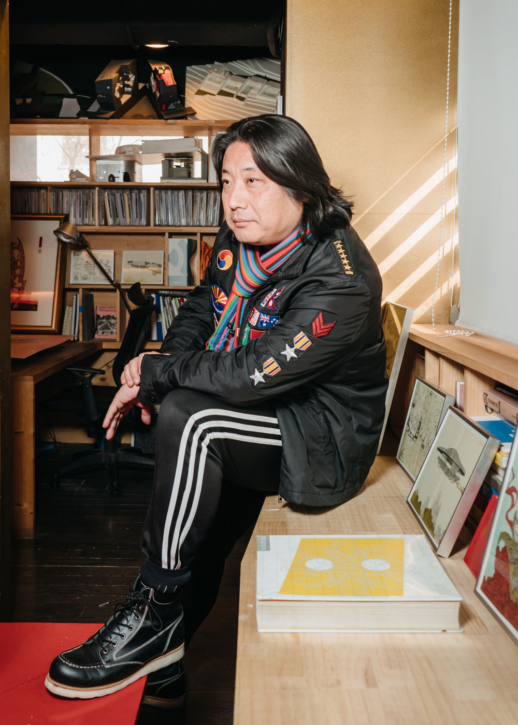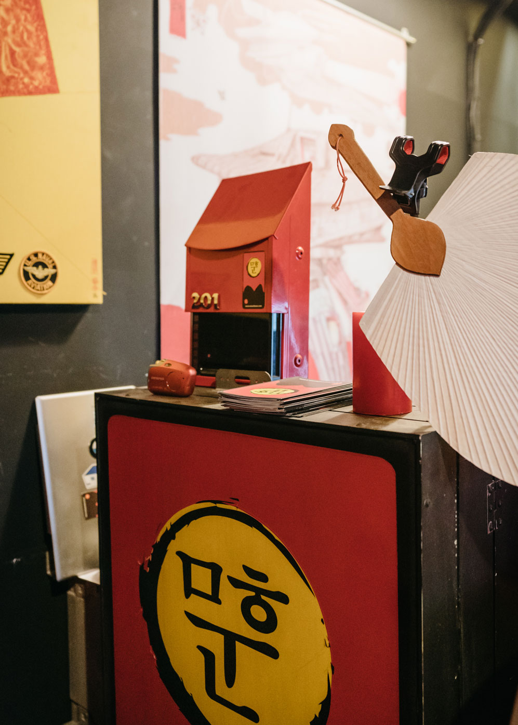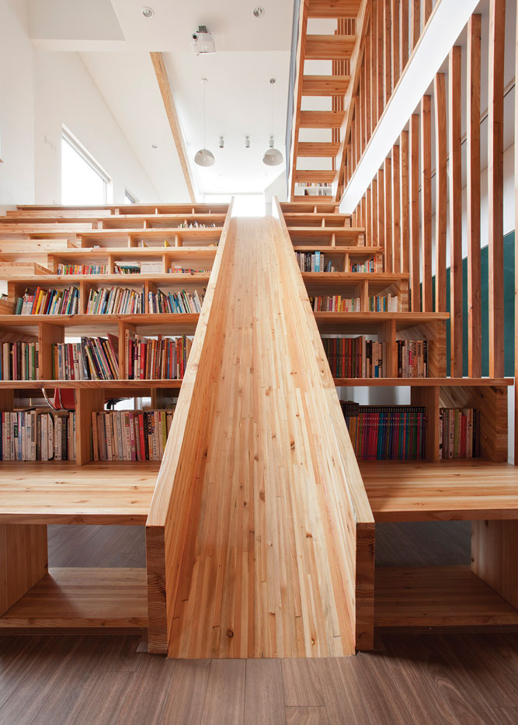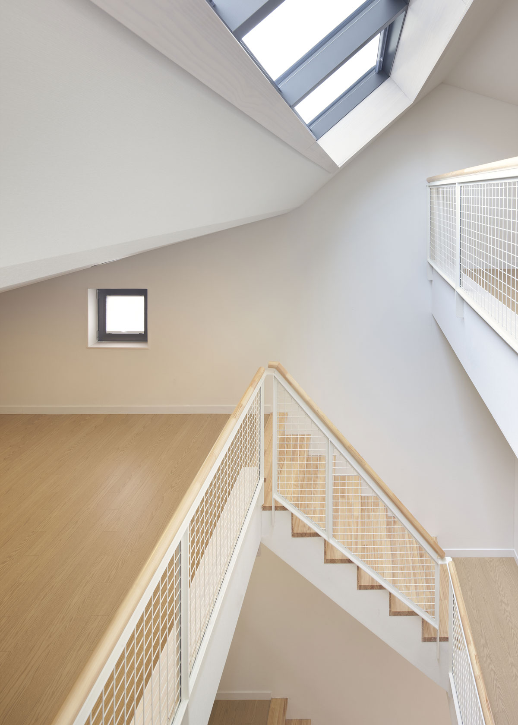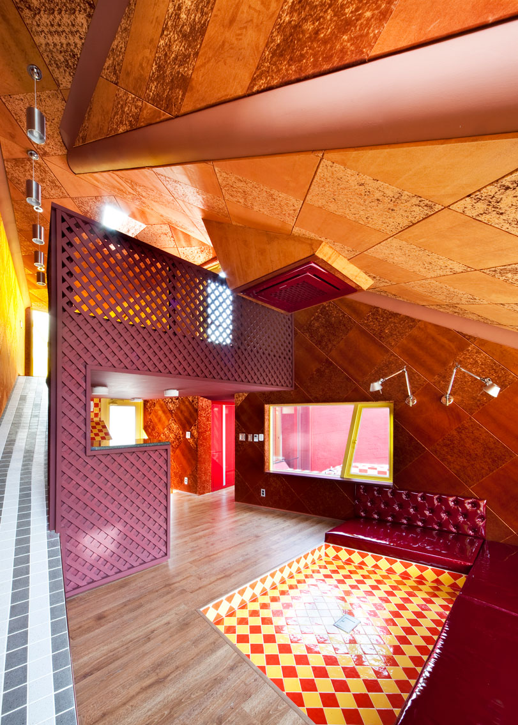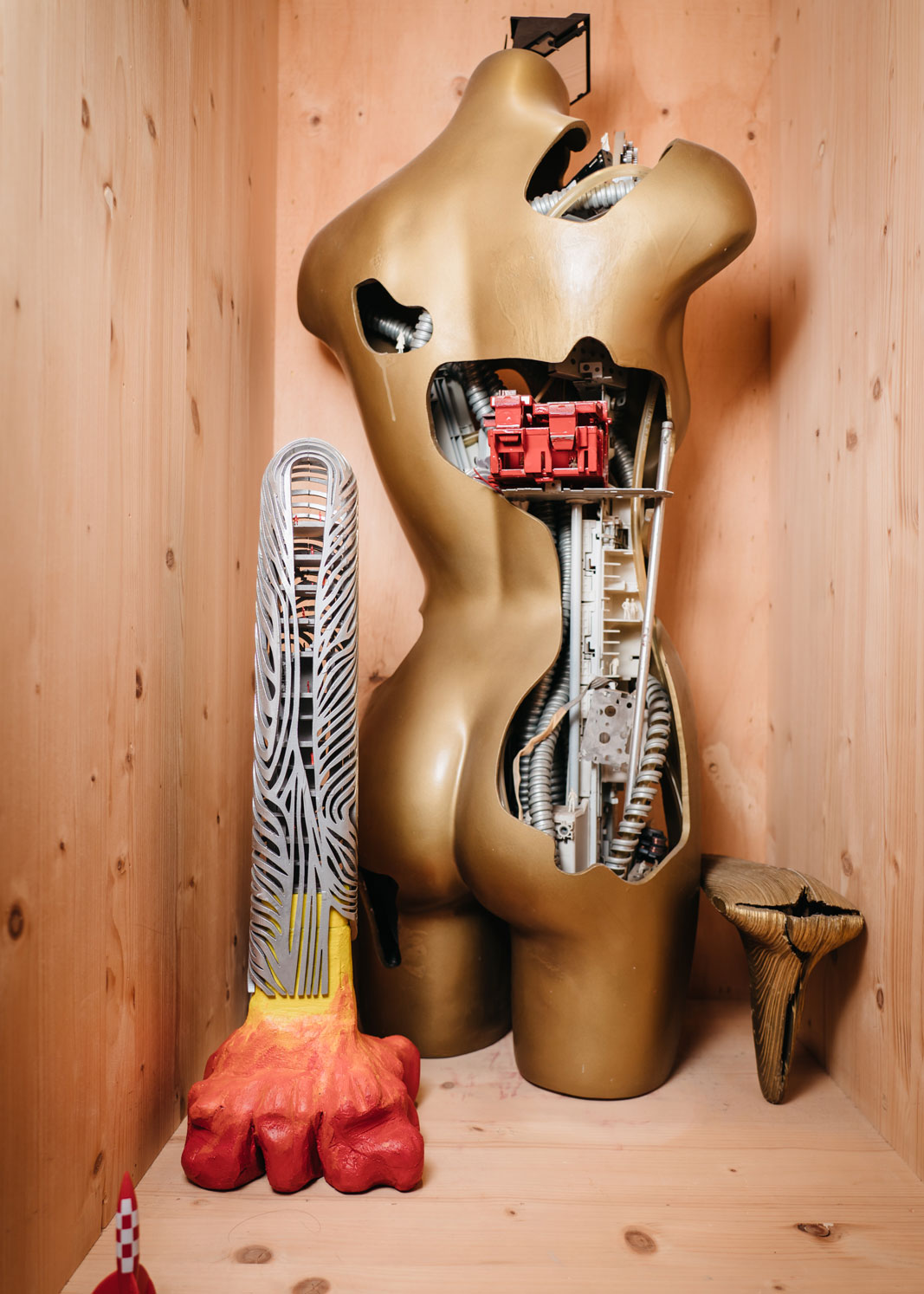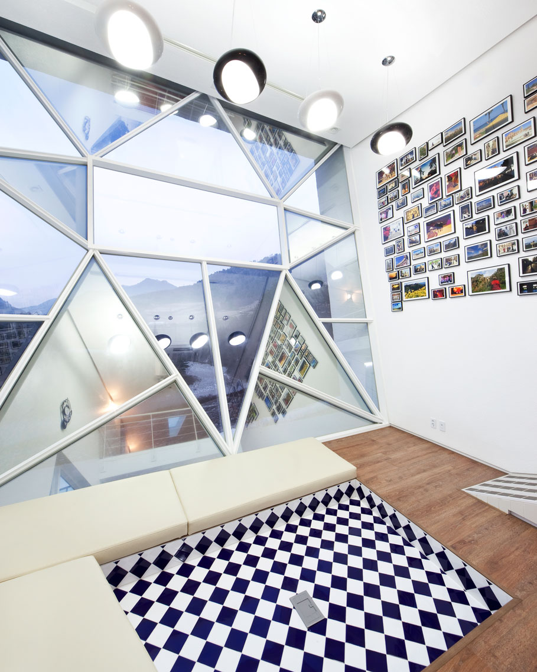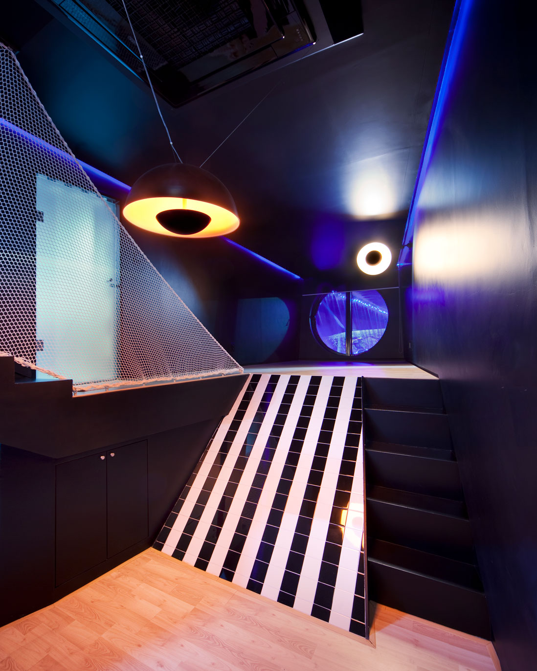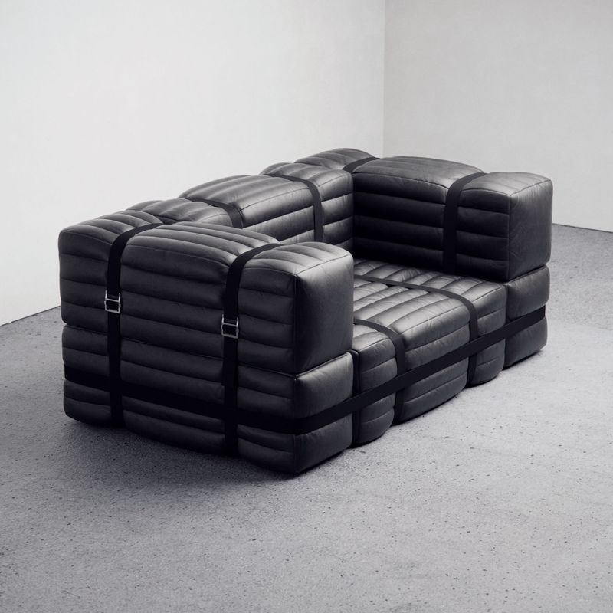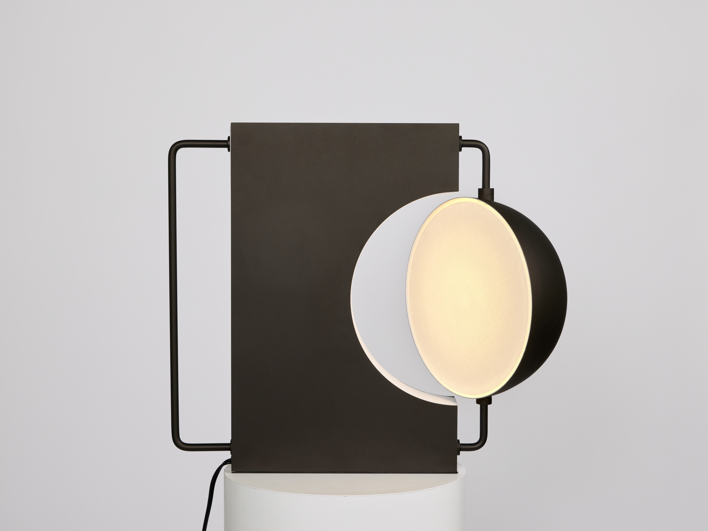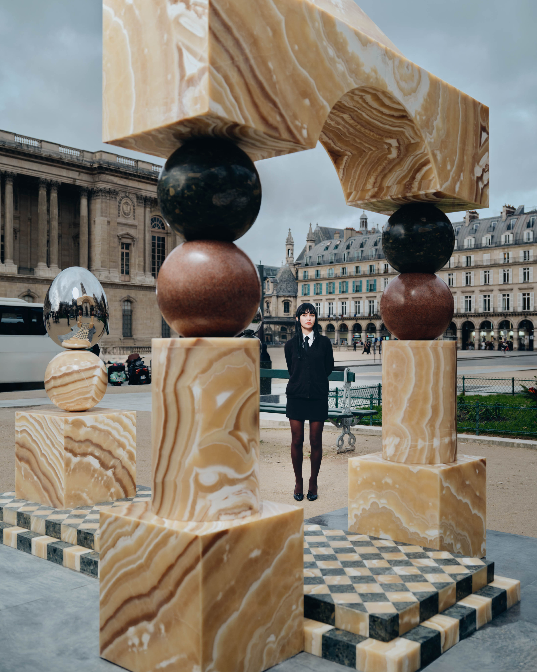Tucked away from Gangnam’s sleek, urban surroundings is a quiet, unassuming residential building that ironically houses the workspace of Moon Hoon, a Korean architect known for his often playful, outlandish creations. But if there’s any indication of his otherworldly works, it’s this curious bright red door (one of his signature colors) and rare business card, which was inspired by the Korean poker card game “Go-Stop.” Embodying his official website description as “the happy destroyer,” he has designed an owl-shaped concrete structure, a cartoonishly colorful pension house with bull horns, hot fuchsia pink villas, and a curvy K-pop building—all protruding and disturbing the peace of uniformly designed neighborhoods.
Seated comfortably while his hands were busily painting a 2-D triangular cardboard figure with red paint, Moon articulated the inner workings of his mind, seemingly trying to put his ideas into words before they fade away. He explained how, as a young Korean wunderkind who moved to Tasmania, he was able to sell all of his paintings at a small school exhibition and take commissioned works from rich clients in the neighborhood. But it was his childhood years in Sangdong, Gangwon-do, then a mining town in South Korea, that became the central inspiration for his industrial, surrealistic, and steampunk architecture designs later in his life.
From what he calls his “fictional world” of patterns, curves, odd shapes, striking colors, and other inventive elements, nobody can tell what he’s going to come up with next. Not even himself. Looking at the red cardboard in his hand, he says, “What I’m making now could turn into a car or a building, I don’t really know!”
Moon recently gave us a peek into his reservoir of ideas and told us how he adds fun and humor to modern and almost-forgotten spaces. He welcomed us into his studio—a space surrounded by framed illustrations and a menagerie of models neatly tucked inside display boxes. He shared his thoughts on everything from favoring a signature material (he doesn’t) to regularly driving around aimlessly (he does) to whether he’s willing to compromise his architectural vision (he is and he isn’t).
- Photo by Jun Michael Park.
- Photo by Jun Michael Park.
How did you first get into architecture?
When I was 4, I was always doodling. I was in Tasmania from grade 7 to grade 9, and I was painting extensively with watercolors, both landscape and architecture. I got my “big break” from my art teacher, Mr. Peter Johnston, who opened an exhibition for me at the school library. For a Korean kid, that was unheard of. The interesting thing was, he asked me to price them. I’ve never priced any of my work, but I did so accordingly. And the funny thing is, 90% of the drawings were sold. I was recognized as a young painter in my school and I was getting private commissions. Rich people would ask me to come to their homes and paint landscapes. But I had to come back to Korea because my father was finishing his Ph.D. at that time and he didn’t want to look for a job in Australia. For most people if you paint like that, they usually become an artist. But then somehow I never really wanted to become an artist. One of the reasons why was because back in Korea I took art classes, and my Korean teacher would tell me, “You should not use that kind of medium. You should not do this and do that.” I wanted to do whatever I wanted, so I didn’t want to be under all that restriction. When I had to go to college the nearest thing that came with my passion and skills for drawing was architecture. I didn’t know anything about it, I just went for it. I mean, what else would I do? I didn’t want to be a lawyer, doctor, or an engineer. At least architecture was related to drawing. And I started really enjoying architecture and thought maybe it really was for me.
You mentioned your doodling from childhood and that your parents were not in the art industry. Where do you think your talent comes from?
I think my imagination came from my environment. I grew up in a mining town called Sangdong in Gangwon Province. Machineries, pipes everywhere. It was very mechanical, futuristic, factory-like. I think that became my inspiration to imagine things. I don’t really know where it comes from. I guess from reality, from what I’ve seen and experienced, but more through my “filter.”
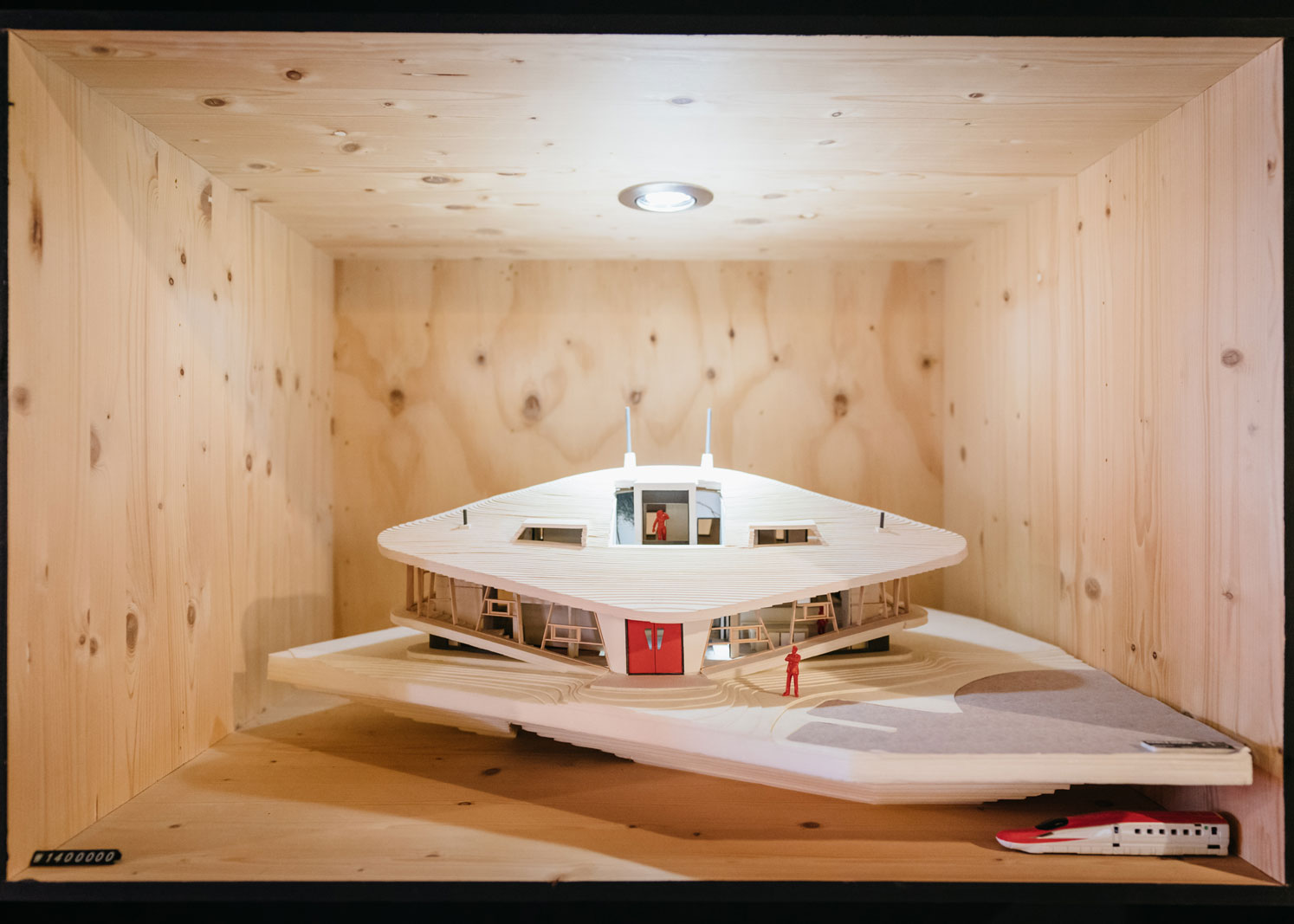
A model displayed in Moon’s studio is characteristic of his future-forward aesthetic—and, on the doors, his love for the color red. Photo by Jun Michael Park.
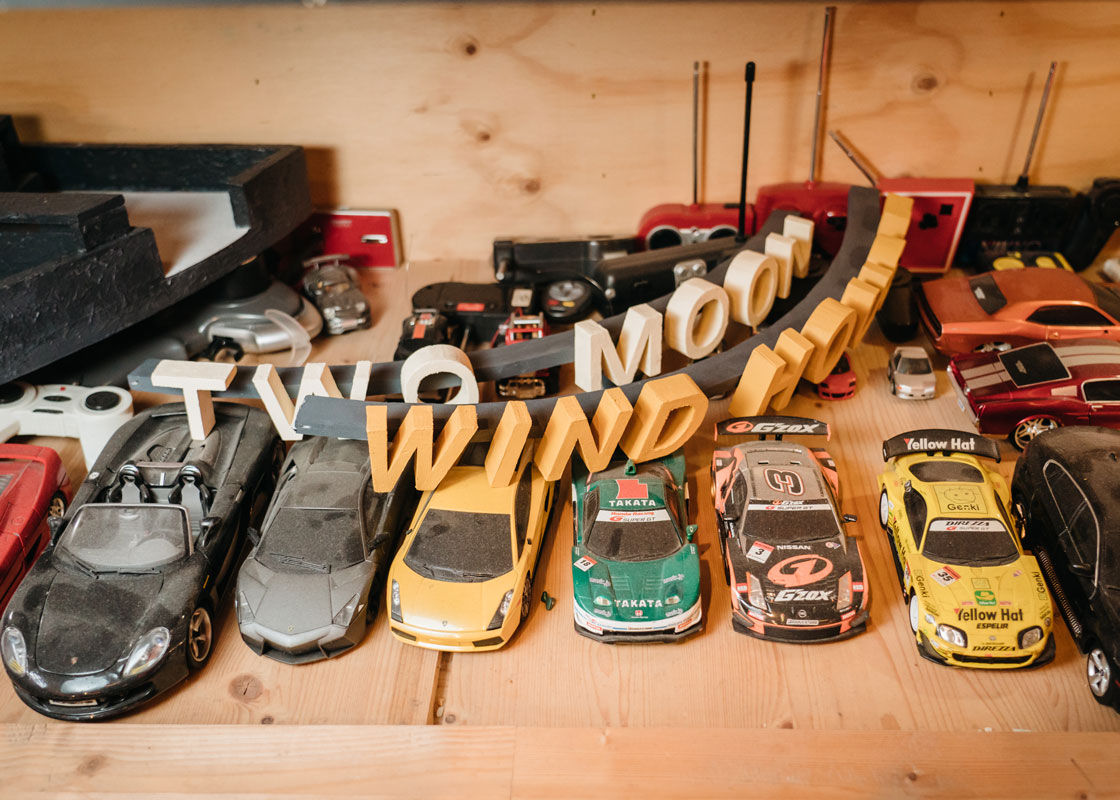
Photo by Jun Michael Park.
Do you have different approaches or goals for a pension/guest house design versus a building where people live permanently?
Yes, because usually when families ask me to design their house, they have their own wishes on how they want to live. A pension is [made] for somebody you don’t know. The client wants to be different, so it usually turns out crazier. You don’t really want to live in a crazy house because you’ll get tired of it every day. That’s why Halloween is celebrated just one day—you can’t wear costumes every day.
RELATED | Freddy Mamani on Building Dreams in the Andes
Residential houses are more ordinary and practical, but those clients also want to have something a little extra; that’s why they come to me. They want some kind of innovation. For example, if the family has kids, I would put a playground inside the house with slides. Houses have function, but they have to have something else. Another example is if I have a client who wants to swim every day. I would propose a design where, as soon as you open the door, there’s a swimming pool that lets you swim toward the living room. I always suggest that kind of humor to clients, and if they’re the type who likes something strange and they buy the idea, that’s when I start making it. If they don’t, I tone it down a little bit. But the point is, I always want to add spice to anything I do to make it extraordinary. That’s what art and architecture is all about. Something from a different perspective.
So you consider your clients’ wants and add some of your own flavor to your works.
Yeah, because architecture is a bit like patronage; it’s not art in that sense because the client pays for it. Without him the house will not be born. You have to respect their wishes. It’s a mix of his or her basic understanding of architecture, and I put in some spices.
- Moon’s interiors are usually less overtly eccentric than his exteriors, but they’re still playful—sometimes literally. His Panorama House sports a slide built into bookshelf stairs. Photo by Namgoong Sun.
- The interior aesthetic of Moon’s Lollipop House is similarly muted. Photo by Namgoong Sun.
Coming from that insight, has your design ever been compromised?
I think it’s always been compromised to a certain degree. The word “compromise” doesn’t really sound very nice but there always has to be a balance between you and the client. I just have to observe if the client is open to my ideas. But at the same time, I don’t want to lose myself in the design if the client pushes his own wishes too much. It’s all about balance.
Your designs are so theatrical. Do you ever get any pushback from communities or local governments? How do you think about projects in terms of broader neighborhoods and cities?
Usually my designs are out of context. They don’t fit into typical neighborhoods. Most of my architecture is not fitting to the environment in the sense that many people find it uncomfortable. Because it’s so colorful, so different, so conspicuous. I would explain it like a bed of flowers. The flowers have different colors but the leaves are green. They have this wonderful contrast. I’m regarding my architecture as similar to those flowers that are contrasting to the environment. There are two ways of existing: You either blend in or be different. I think by being different you create some tension and energy. What I’m doing brings more dynamism to the neighborhood. Some people may like it; some don’t.
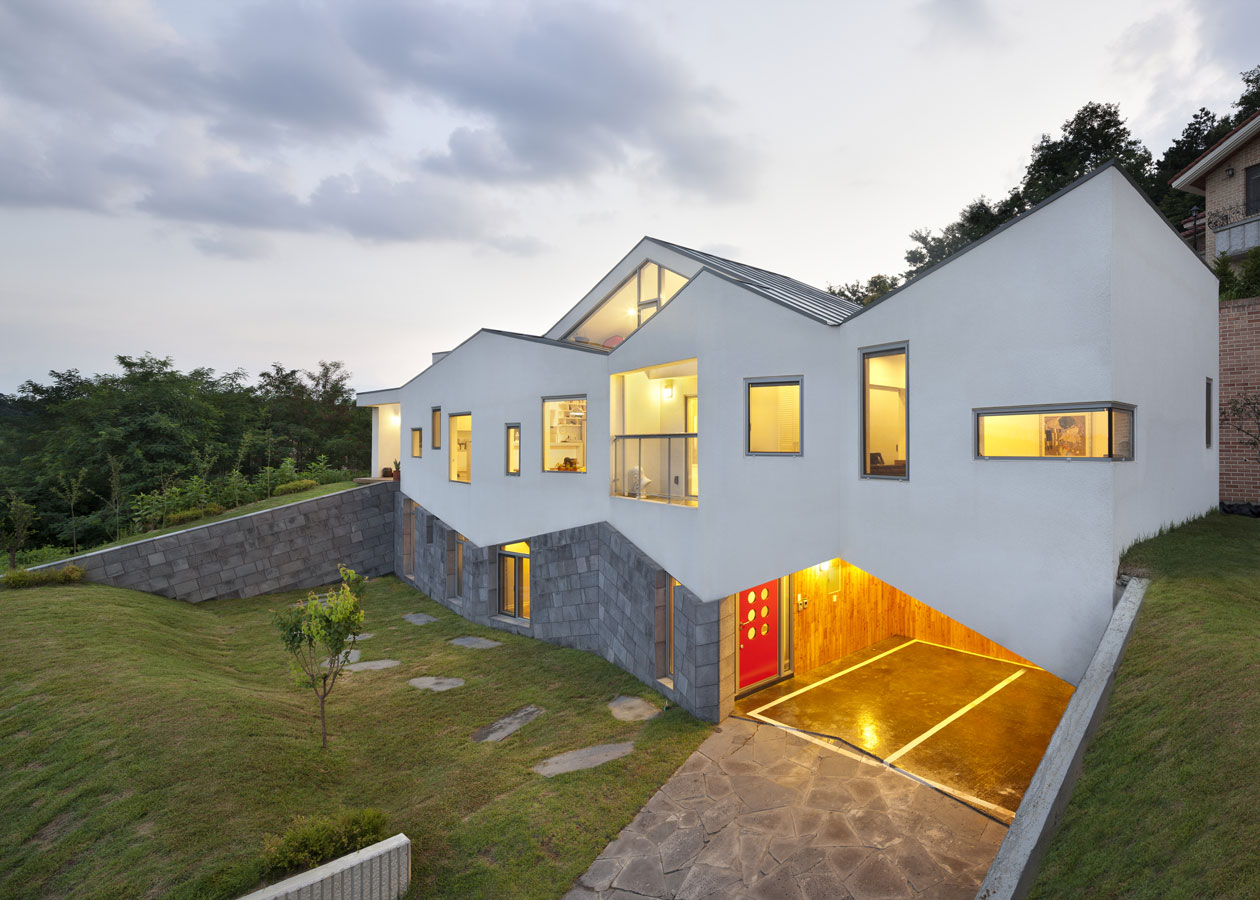
The Panorama House, in Cheongju, South Korea. Photo by Namgoong Sun
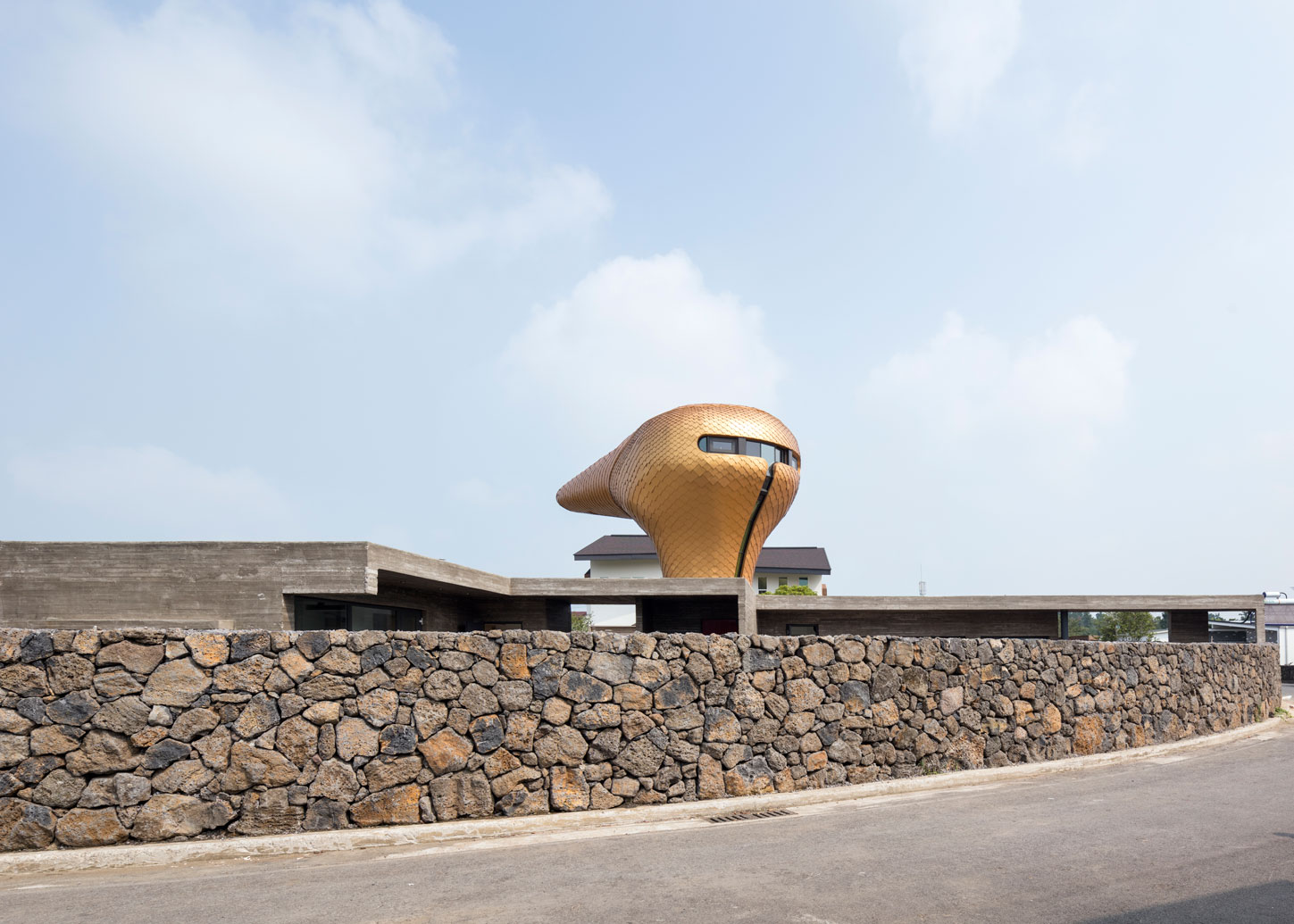
The copper shell of Moon’s Wind House rises conspicuously from a residential neighborhood. Photo by Namgoong Sun.
Do you care what other people think?
Yes, of course to some extent I do. But it’s below the agenda of my design. If I am so aware of other people’s thoughts then I will not be able to do anything. In some old parts of Seoul where standards are established, it’s not easy to build different designs. So most of my architecture was built in newer areas where the rules are less strict and more flexible. As long as I follow the basic rules, safety, and all these things, they don’t really mind. In that sense I am lucky because Korea is still very young, city-wise. We are 5,000 years old as a culture, but as a modern city it’s been very short. But I’m always aware of the surrounding buildings because I try to use that energy to make something.
With projects like the Lollipop House and Busan Times (aka The Owl), the exteriors are very
exaggerated, but the interior colors are relatively muted. What is that process like where you decide which elements to exaggerate and which to understate?
Depends on what types of buildings I am designing. I would always try to put it into the extreme. Most clients are more open to crazy exteriors, but when it comes to interiors, they are very critical. Because that’s when they really want control. If the client lets me do it I would do more fluorescent colors. But in some of the designs I decide to make some elements minimal. Most of the time I am discouraged by clients. If it were all up to me I would do very strange things like put holes in the kitchen where you can see the other person through the living room. I did a house where one dad’s study room on the second floor is next to his kids’ room. So we put a hole in there so he can see his kids. I try to be playful about space.
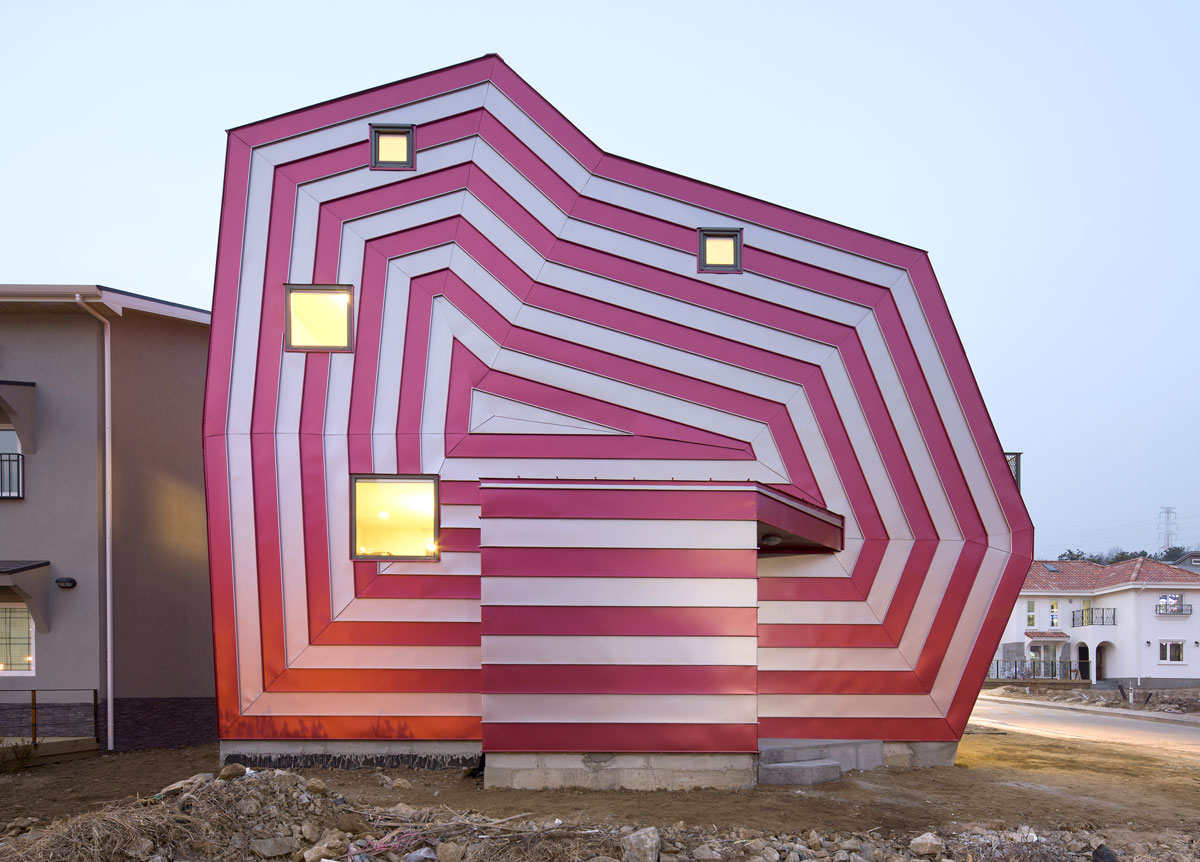
Moon’s appropriately named Lollipop House. Photo by Namgoong Sun.
- Interior of Moon’s Rock It Suda. Photo by Yum Seung Hoon.
- Holes reveal pipes and machinery within a model in Moon’s studio. Photo by Jun Michael Park.
Have you encountered clients who trusted you completely and let you do whatever you wanted?
That would be rare, but most of them are very open to my ideas. If a client has too many restrictions, usually they don’t come to me. They know what they’re getting.
You draw up traditional architectural plans, but you also do comic book–like drawings. What stage of the process does that come in?
It can be an entirely separate process. Some drawings can stay in their own imaginative sphere; it doesn’t have to become reality. The other drawings come from my inspirations from reality. There are drawings from my imagination and there are drawings that allude to reality. When it comes to making designs specific, of course that’s when the traditional plans come in.
Do you go from general to specific or vice versa?
It’s all different; it could come from a doodle. Like how we become a complex being by becoming. We weren’t designed from the beginning, I think. I mean that’s what paleontologists say. For me I would start something and build from there. It has its own entity or DNA and it moves on from there.
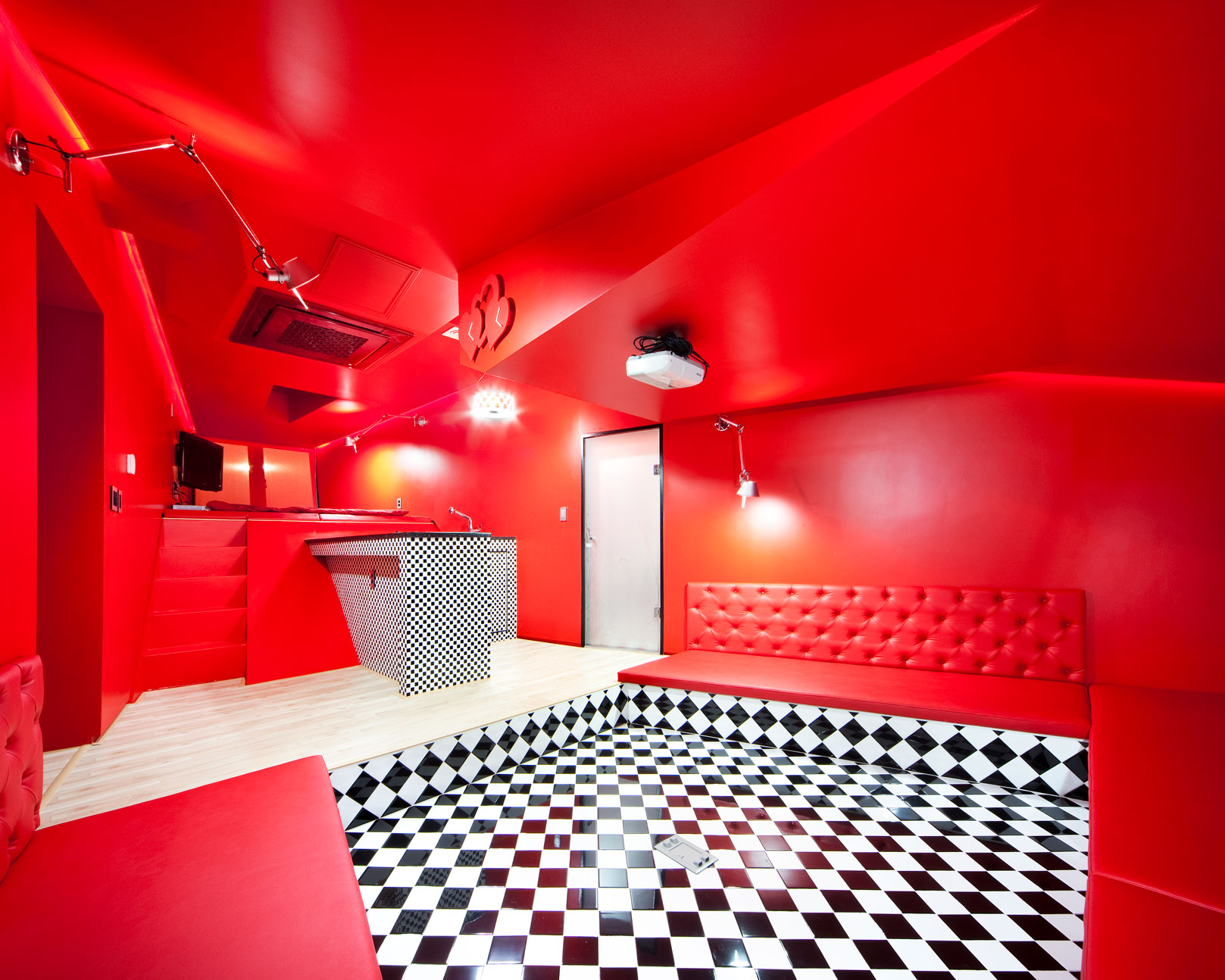
Photo by Yeum Seung Hoon.
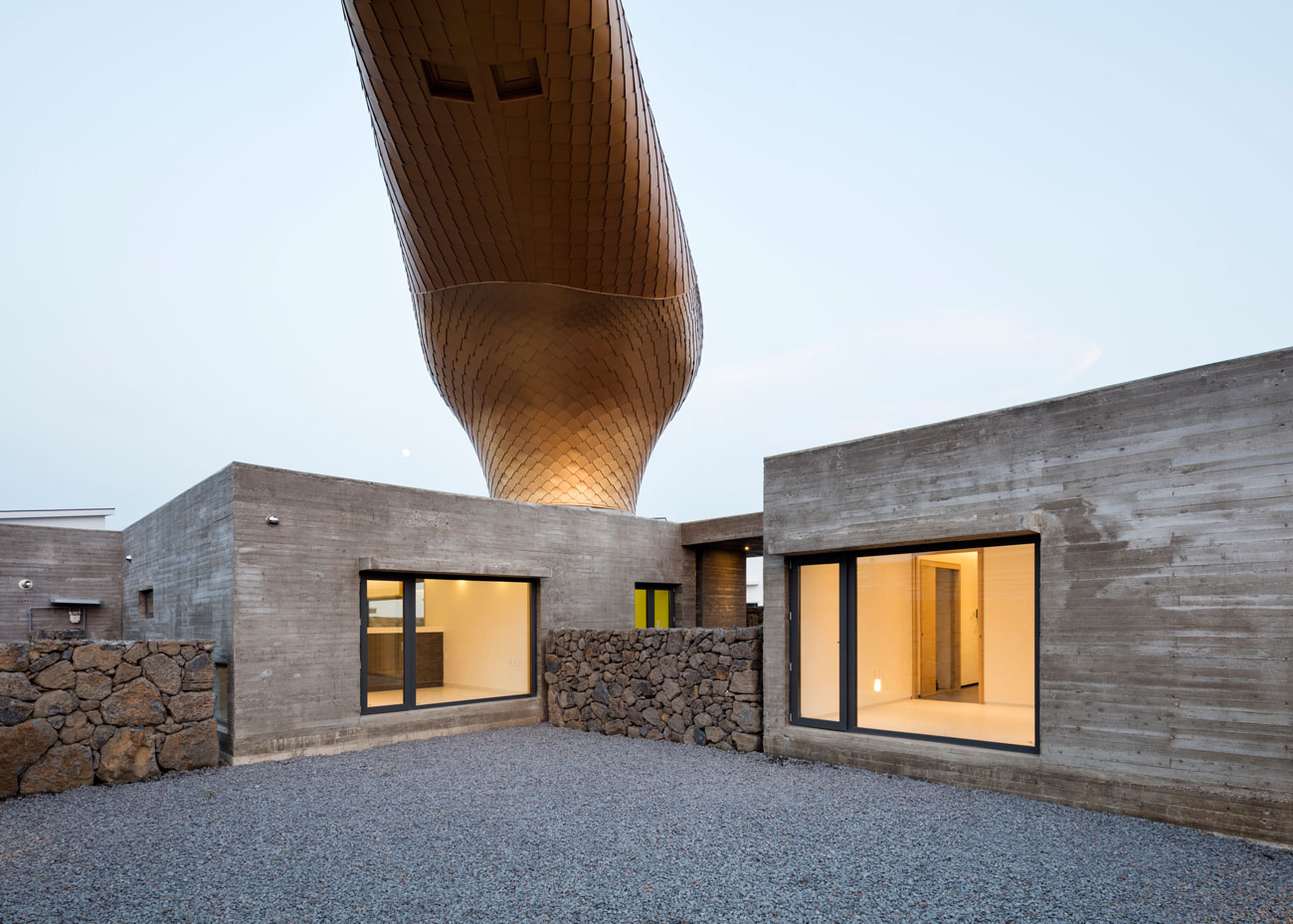
A dramatic copper shell—the shape of which was inspired by windblown hair—protrudes from the base structure of Moon’s Wind House. Photo by Namgoong Sun.
As an aside, I keep hearing you mention reality and existence. Are you fond of or inspired by philosophy and literature?
I’m interested in philosophy and religion and all those things but in a way that I’m just trying to understand or expand a knowledge—not as dogma. I don’t believe in anything. I’m aware of them because it keeps a structure of thinking you can rely on. When I was younger I used to read a lot but nowadays I just start with what’s around me.
Your works are so idiosyncratic. Is your process collaborative?
No matter how individual and unique architecture looks, it has to go through a collaborative process. Architecture is a domain where it becomes more social-oriented, but I don’t stop with that agenda. It is an end product, not the goal you are aiming for.
Do you approach installations like “View Folly” differently than buildings?
I guess when I do installations I have more freedom. I won [the competition for] the Dubai Expo, and it has more of an installation feel. With “View Folly,” the rain goes through it, and it’s a bit spontaneous, but it doesn’t have function. It’s easier to express different colors with installations and I can be more courageous [when designing them].
When you start a design, do you know in advance something will or won’t be completed?
There are many cases where work stops, but mostly it’s because of the client. Sometimes the client doesn’t want to do it anymore; sometimes the client gets angry in the middle of the process … I had a client who passed away [at the beginning of the project]. For me most of the projects I design do get built, just about 20% end in the drawings. But I have hundreds and hundreds of drawings that are left in the fictional world.
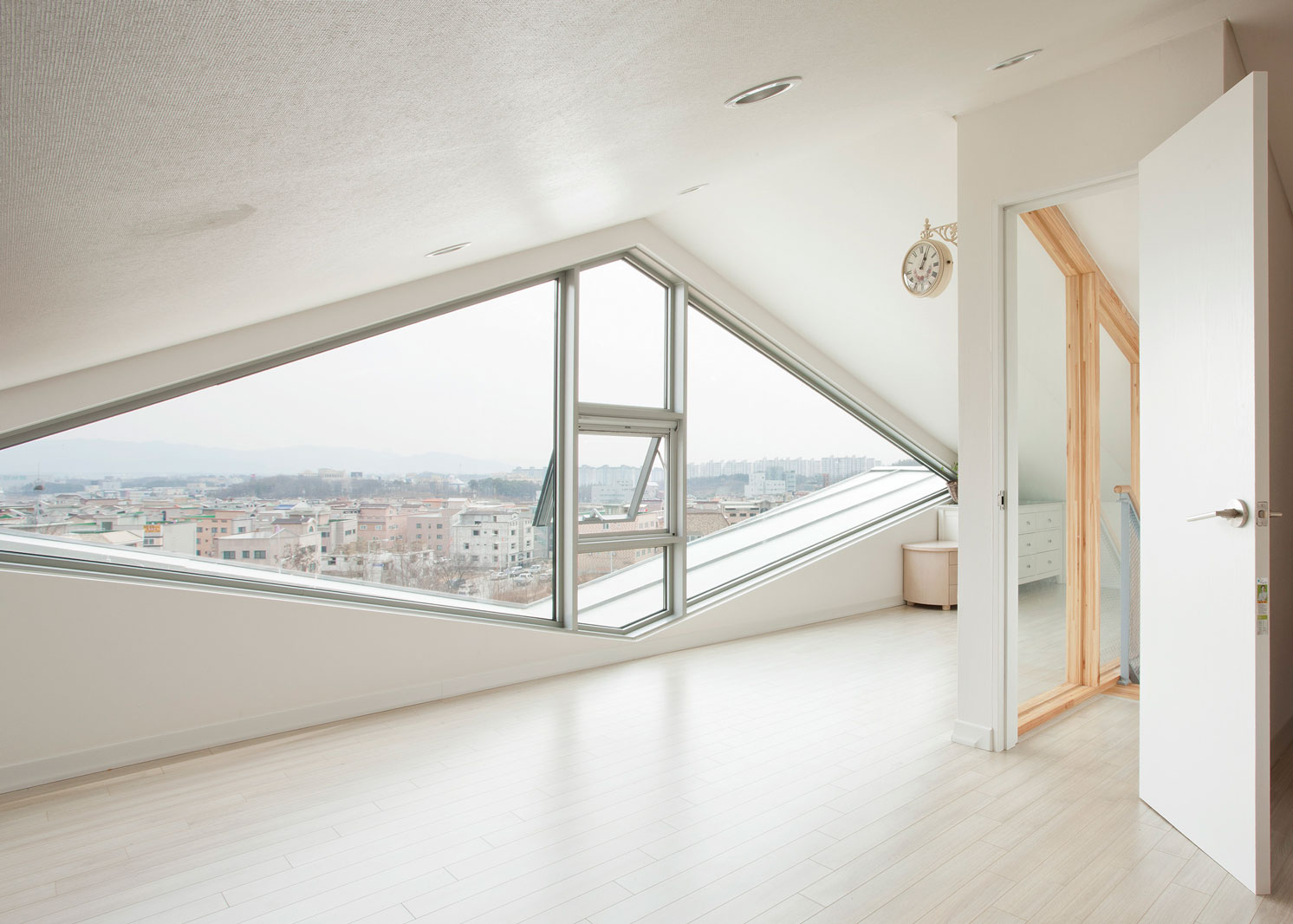
Photo by Huh Juneul.
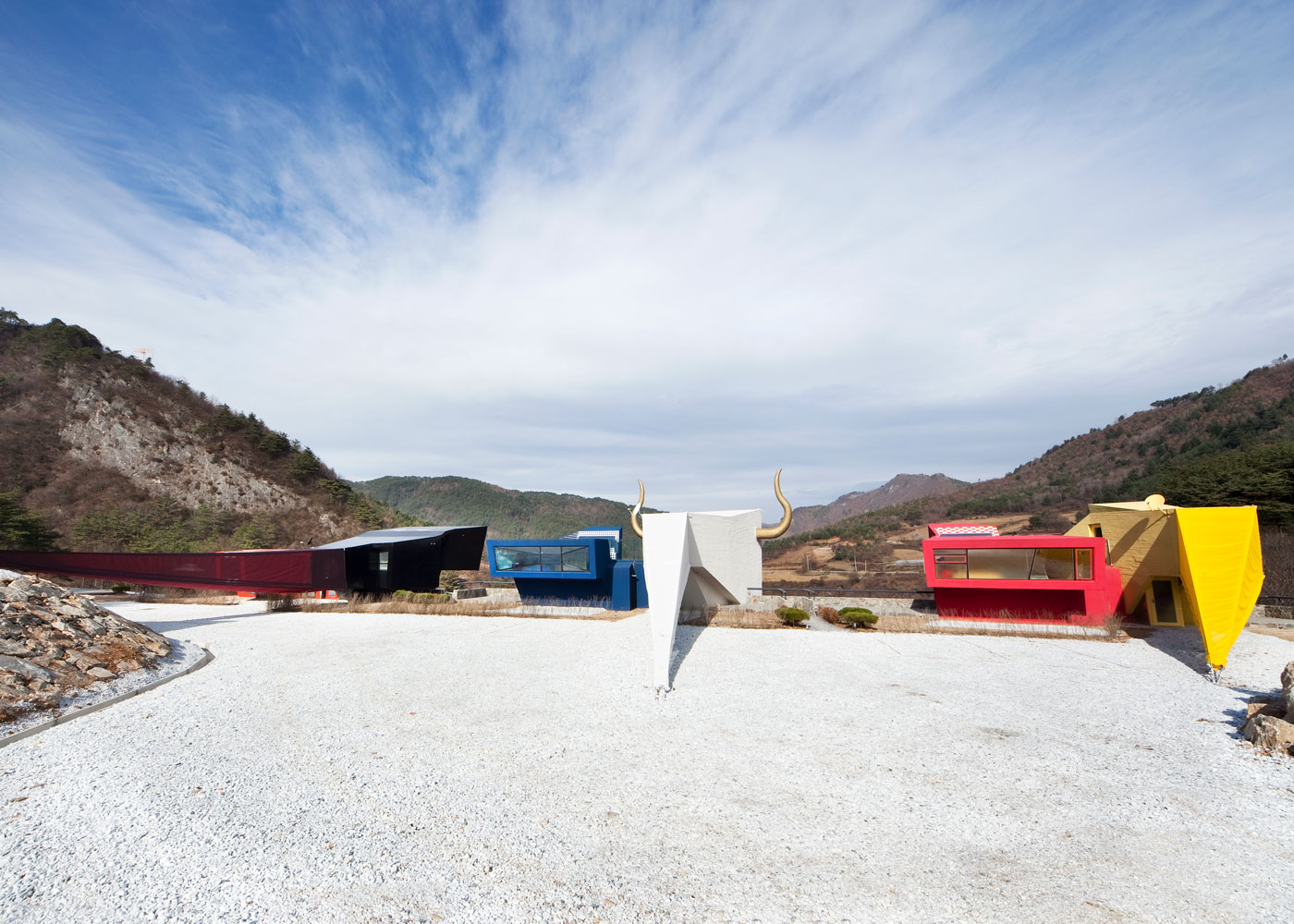
Photo by Yeum Seung Hoon.
Was there a time you didn’t follow a project because it wasn’t financially worthwhile?
They don’t start it if they aren’t financially viable, because we do elaborate cost estimates before breaking the ground. There are some instances where clients want to add some things and it becomes over budget, but that usually doesn’t happen.
There are some pretty unique stair designs in your projects, especially the Panorama House, with bookshelves and a slide incorporated. Are stair layouts of particular interest to you?
I’m more interested in the diagonal direction of movement, not necessarily stairs. Like if I drive a car and accelerate. Cruising is OK, but I love speeding up. That’s when you feel space and time. The movement of diagonal is interesting, it’s cutting through something. It’s not plain or just going vertical. If you’re going straight all the time, it’s boring. I’m also interested in spirals. I can relate a lot of things with spirals, like our DNA. Stairs fit very well with this fondness of mine, so quite a lot of the buildings I build have this concept of spirals or something that goes up, sliding, there’s always a notion of speed.
How do you decide what materials are the right fit for the right project?
You could say that certain buildings have the right materials for them, but when I think more about it, it has a lot to do with the client’s desire. For example, I want to finish a building with all-black bricks, and if he doesn’t like it then I reconsider. I don’t have a specific, signature material like Tadao Ando, the Japanese designer who is known for his use of concrete. I can fit any material with my designs, while considering other factors. But if I had a lot of freedom, I would really like to use a lot of metal. I like shiny things.
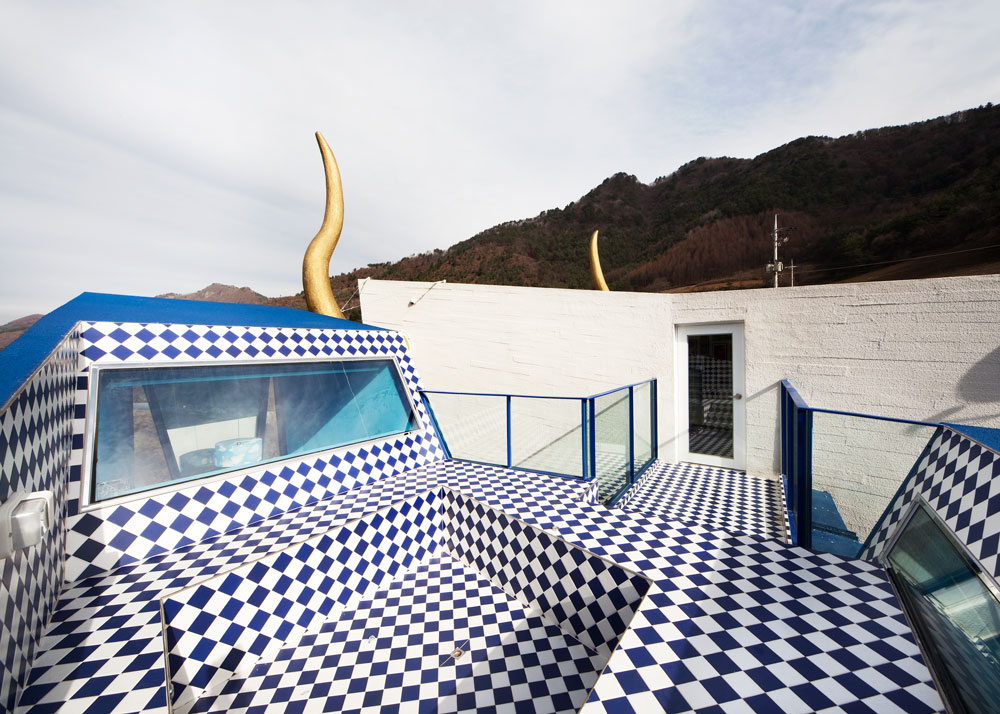
Moon’s wild Rock It Suda hotel takes its name from the band whose bass player asked Moon to design it. Photo by Yeum Seung Hoon.
- Photo by Yeum Seung Hoon.
- Photo by Yeum Seung Hoon.
What do you do when you’re not designing?
When I’m working I always feel like I’m just playing. For example, I’m always doing something with my hands while we’re doing this interview. I do a lot of drawing and I’m often out driving a lot. I always have to move. I usually drive for about an hour without any aim.
What’s coming up for you?
Like I mentioned I’m doing my first major project abroad, the Dubai Expo, so I’m looking forward to that. The opening ceremony will be around September or October [2020]. I have a collaboration with a German fabricator to produce furniture. He’s also working with other famous architects like Kengo Kuma and many other great names. I’m doing a lot of other things in between, too, like designing glasses. I’m doing a lot of creative work. I think the boundaries for me are blurrier compared to other architects who are more focused on architecture. For me, anything could be architecture.
This article originally appeared in the Spring/Summer 2019 issue of Sixtysix with the headline “Moon Hoon on Doodles, Multi-Realities, and Disrupting Neighborhoods.” Subscribe today.
