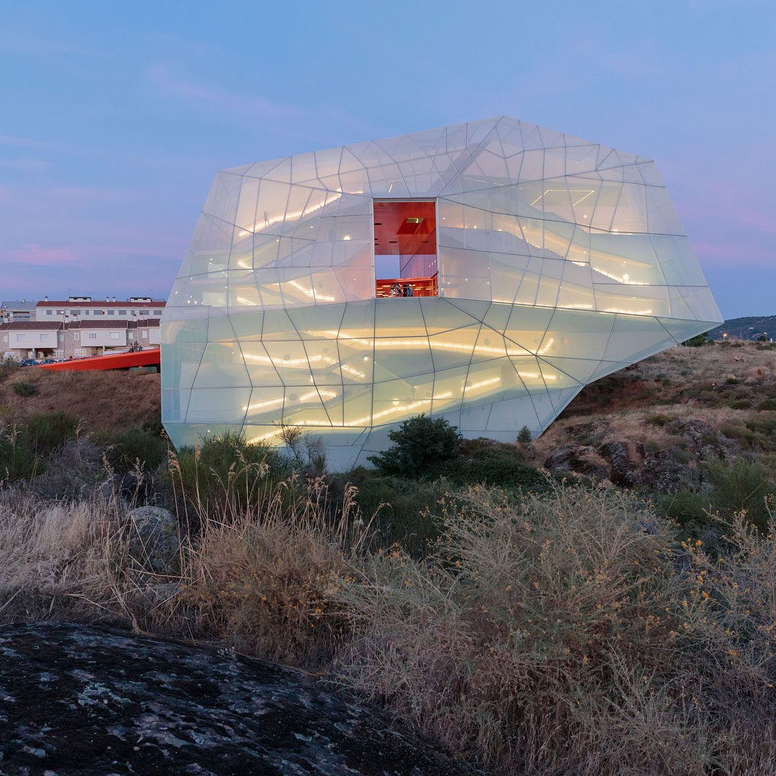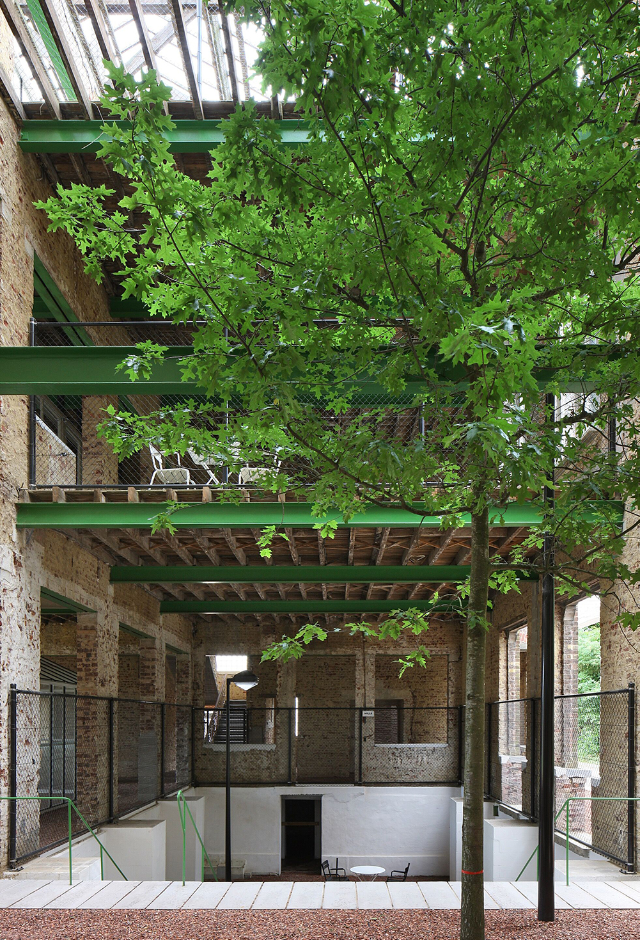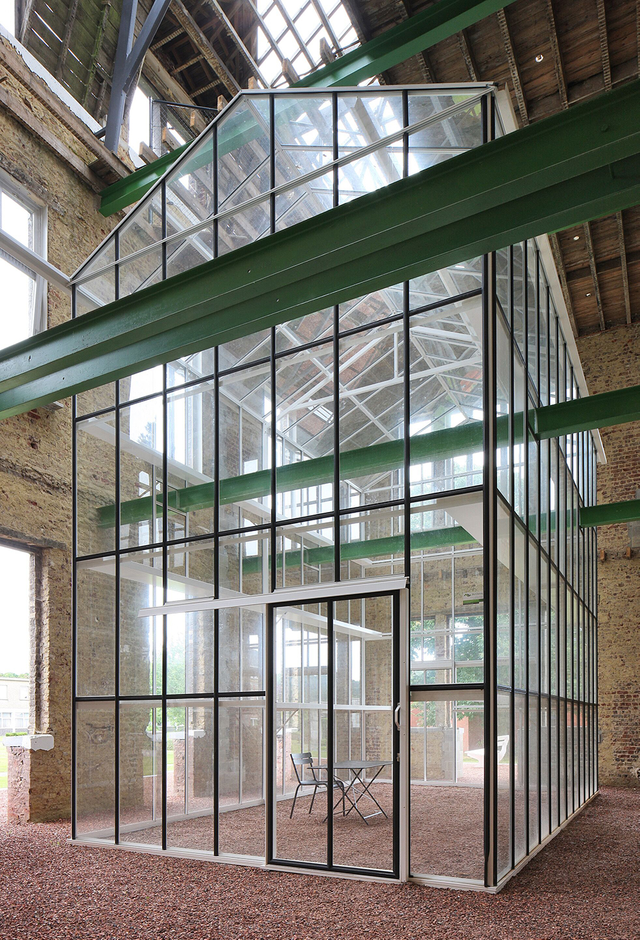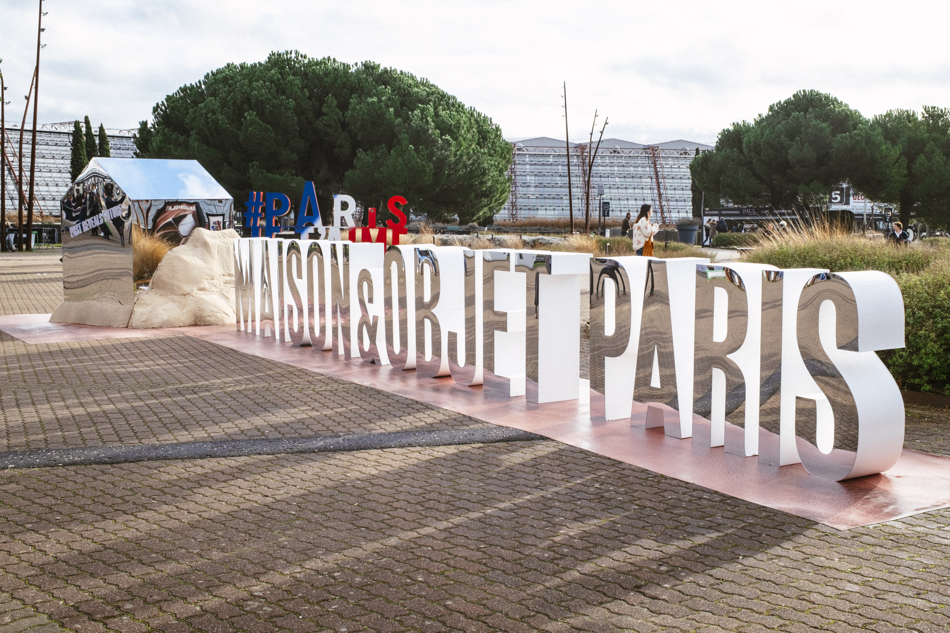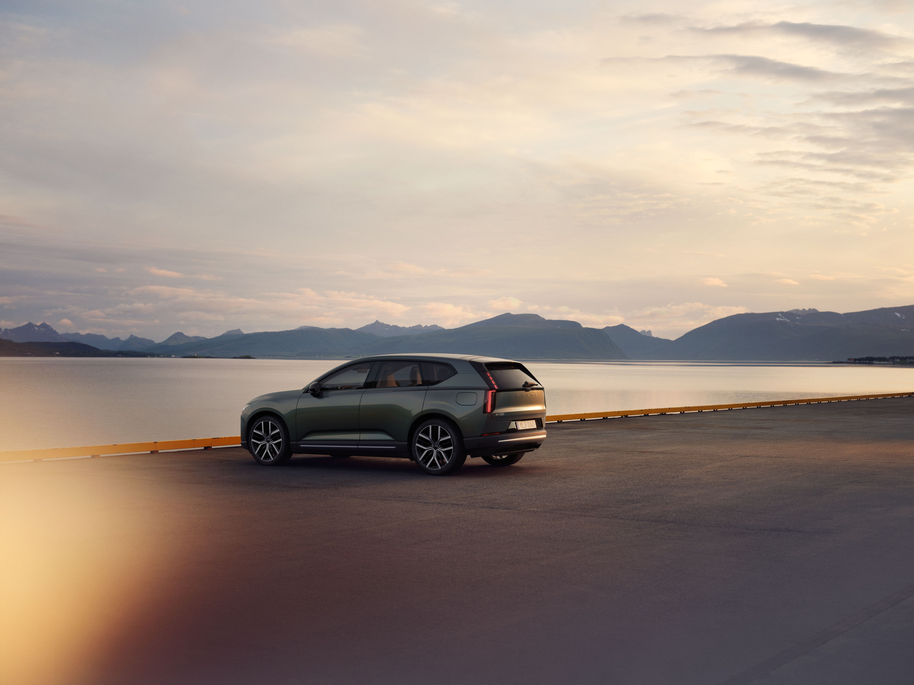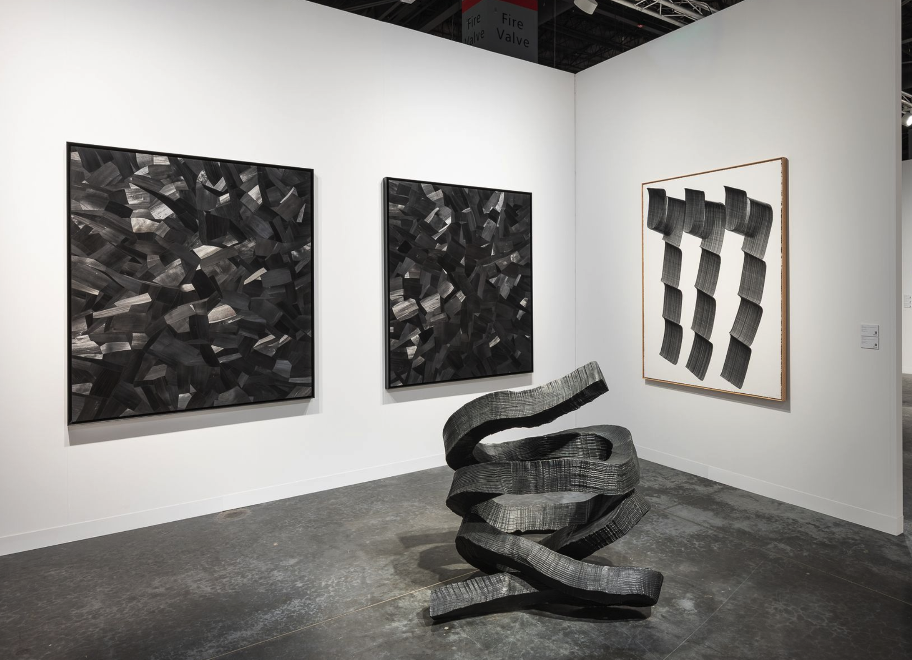The five finalists have been announced for the European Prize for Contemporary Architecture, more popularly known as the Mies van der Rohe Award. The coveted prize is handed out biennially, honoring outstanding contemporary architecture completed within the previous two years in the European Union. Shortlisted nominees range from a dazzlingly-lit auditorium space in Spain to a dramatically revamped former psychiatric facility in Belgium.
A jury will visit each site in April, and the winner will be announced during the award ceremony on May 7, at the Mies van der Rohe Pavilion in Barcelona. Find more information about each finalist below, and scroll through the gallery above for more visuals of each impressive project.
1. Plasencia Auditorium and Congress Centre in Plasencia, Spain, by selgascano
Positioned on the border between Plasencia’s developed urban area and the countryside, this eye-grabber features a semi-transparent skin, bold lighting design, and a floor plan that takes up only a minimum amount of land, as the auditorium shell juts out above the landscape, not on it. The design helped “minimize the costs of elaborate foundations and made the low-budget project financially feasible,” according to selgascano. Completed in 2017, the building houses an auditorium, marked by bright red walls and seating, an orange-hued exhibition space, and multi-tiered “circulation spaces” that unite the two.

Plasencia Auditorium and Congress Centre in Plasencia, Spain. PHOTOGRAPHY BY IWAN BAAN.
2. Skanderbeg Square in Tirana, Albania, by 51N4E
This public square dates back to Albania’s Communist era, and its original design “possessed a certain indefinition that created a feeling of openness,” according to 51N4E. The studio wanted to maintain that sense of open space while subtly reorienting it. New additions include a mosaic walk made of Albanian stones splashed by water from nearby fountains, and gently sloping planes that situate the plaza more directly into its natural surroundings.
Check out more architecture and design news coverage here.
“The square’s green belt was treated as the beginning of an urban forest, the starting point of a reflection on the whole city as an urban ecosystem,” says 51N4E. “The square was approached as part of a metabolism, contributing to the improvement of its environment and conscious of the various connections with its immediate as well as more remote surroundings.”
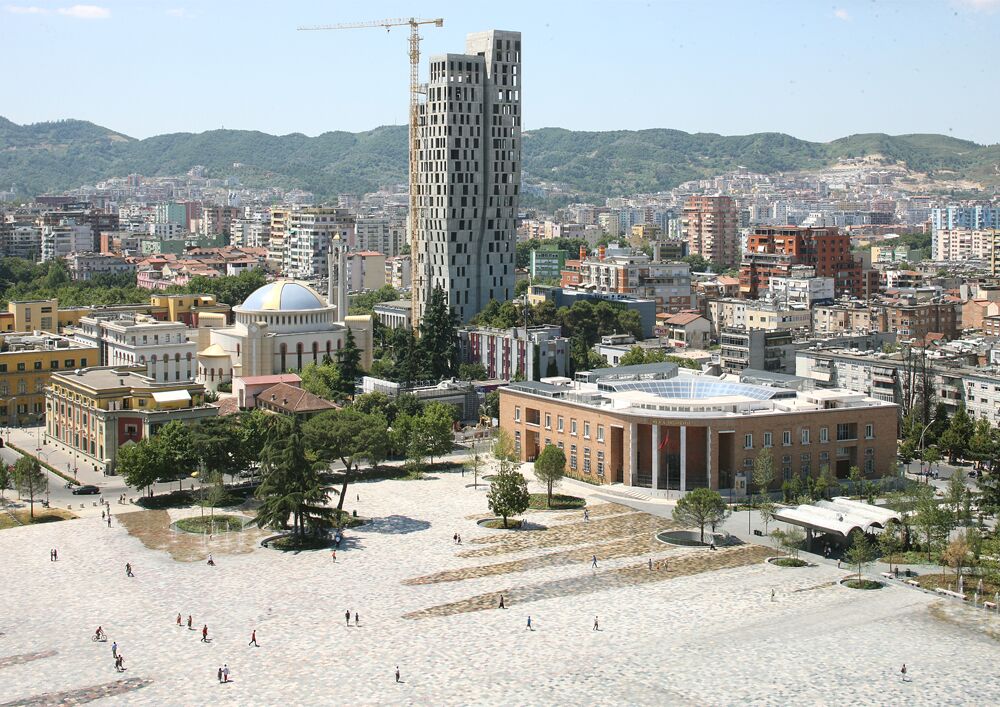
Skanderbeg Square in Tirana, Albania. PHOTOGRAPHY BY FILIP DUJARDIN.
3. Terrassenhaus Berlin / Lobe Block in Berlin, by Brandlhuber+ Emde, Burlon and Muck Petzet Architekten
The architects behind this indoor-outdoor workshop/studio in Berlin emphasize its multi-use nature. “Although today the project meets the legal standards of a commercial building, it is aimed at overcoming the separation between living and working, commercial and residential, questioning existing norms,” says Brandlhuber+ Emde, Burlon. With elegant parallel staircases leading up to multiple levels, including an accessible rooftop, Terrassenhaus emphasizes its materials, especially its rough-hewn concrete and plywood building envelope. Aside from elevators and bathrooms in the studio’s core, “all other additions, such as spatial separations, are made by the users themselves according to their needs.”

Terrassenhaus Berlin / Lobe Block in Berlin. PHOTOGRAPHY BY ERICA OVERMEER.
4. Transformation of 530 dwellings at Grand Parc Bordeaux, in Bordeaux, France, by Lacaton & Vassal, Frédéric Druot Architecture, and Christophe Hutin Architecture
A three-building housing complex in Bordeaux, dating back to the early 1960s was given a considerable facelift. Renovators added winter gardens and balconies “to give to every dwelling new qualities: more space, more light, more view, and upgrade the facilities.” The changes in the facade are unmistakable in the before-and-after comparisons. The team updated 530 housing units in total.
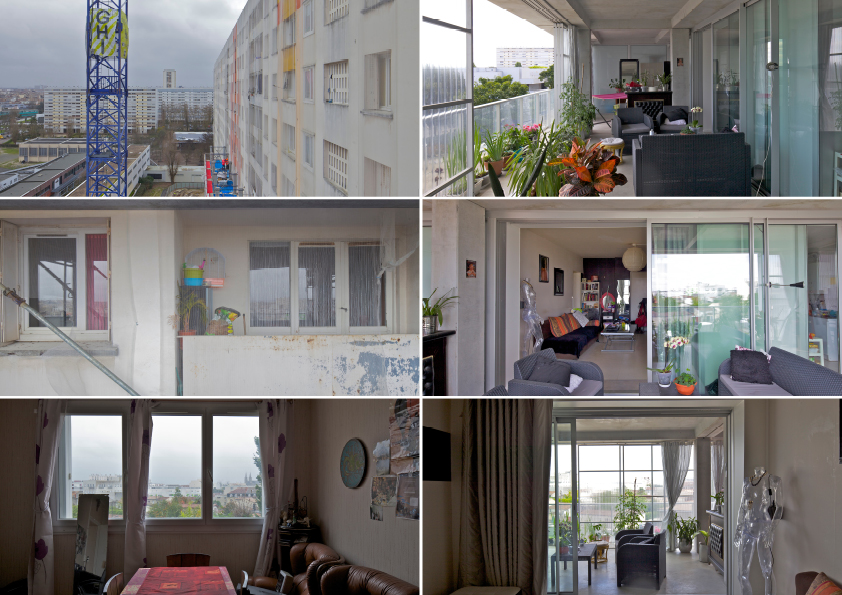
Transformation of 530 dwellings at Grand Parc Bordeaux. PHOTOGRAPHY BY PHILIPPE RUAULT.
5. PC CARITAS in Melle, Belgium, by architecten de vylder vinck taillieu
For this project completed in 2017, the team transformed a former psychiatric clinic into a public space that still very much honors the original edifice. Indoor plants, transparent interior “dollhouses,” and an emphasis on natural lighting ties the building into its natural environment, highlighted further by green beams and railing. The reuse possibilities were left intriguingly open-ended by the architects. “What if a built environment that has lost its meaning and purpose? … What if the building is just kept and prepared to become an experimental space to re-discover and -explore and -define possible other ways of life?” says the studio behind the project.
- PC CARITASin Melle, Belgium. PHOTOGRAPHY BY FILIP DUJARDIN.
- PC CARITAS in Melle, Belgium. PHOTOGRAPHY BY FILIP DUJARDIN.
