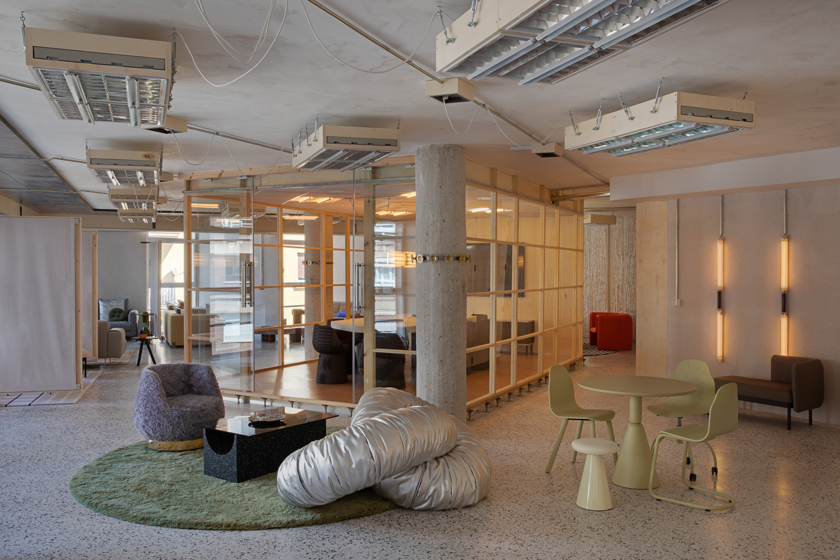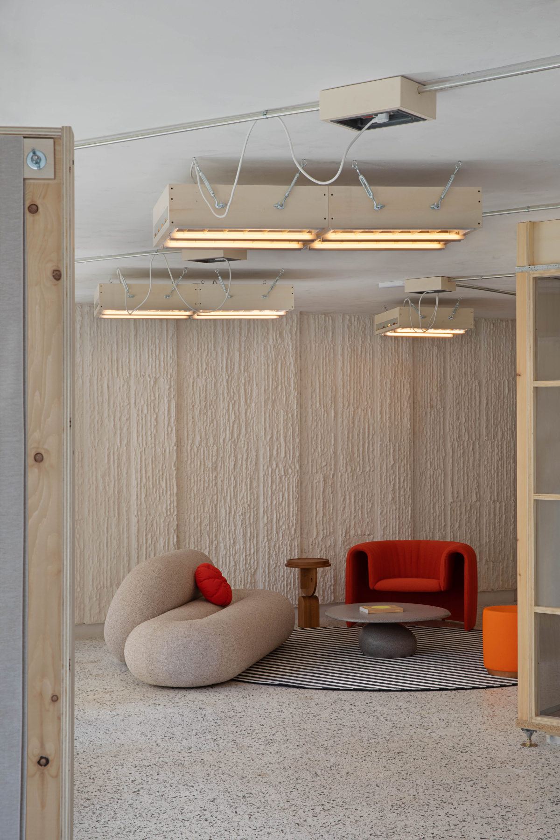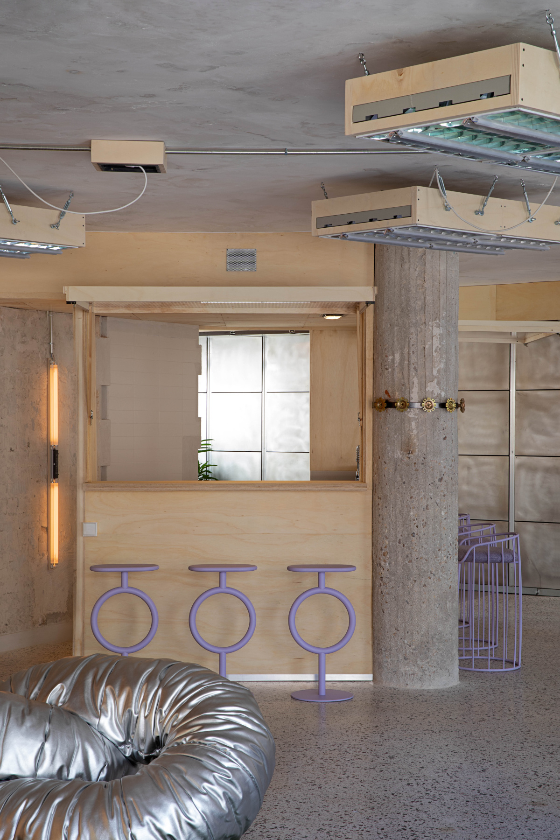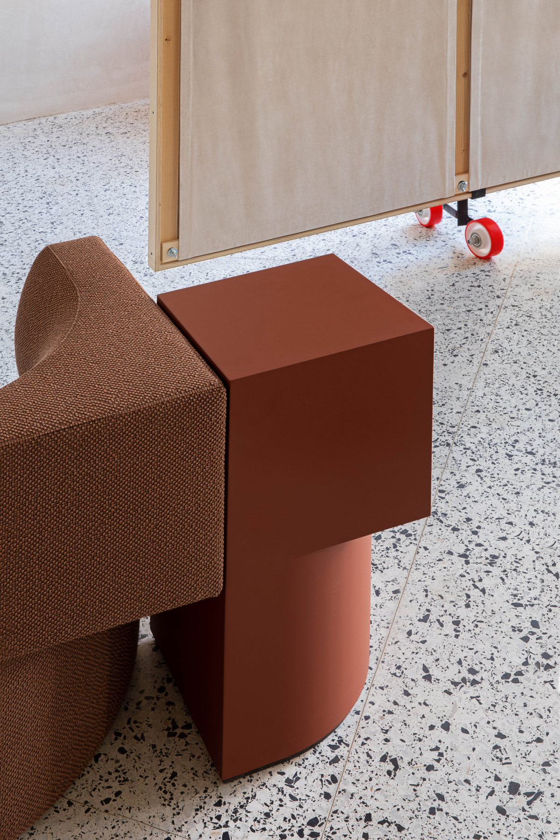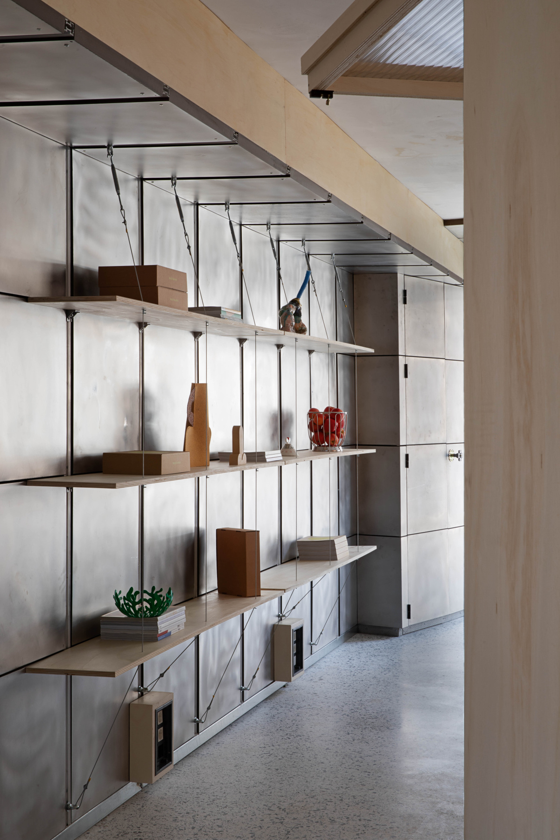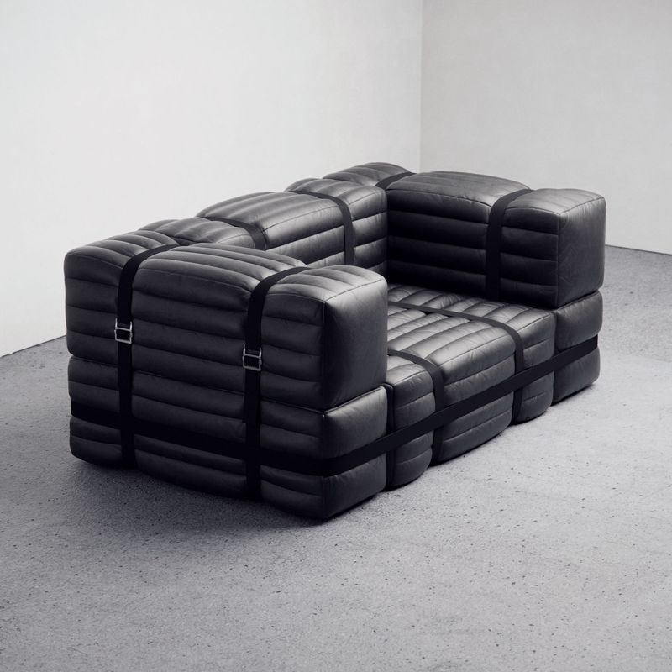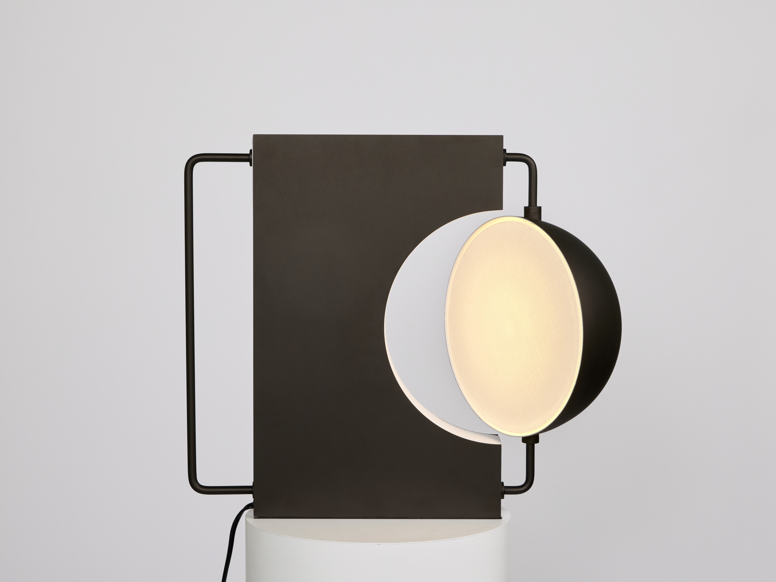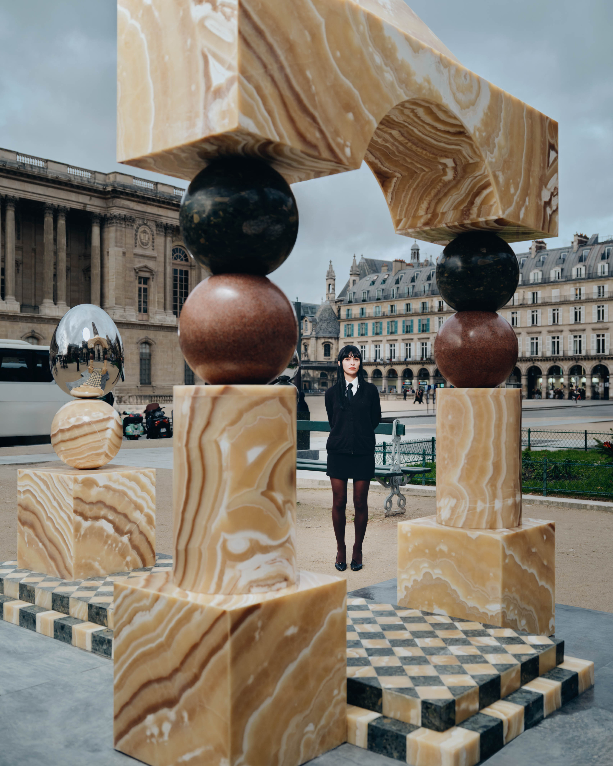When designer Lucas Muñoz answers my call, he’s in a van cruising through the streets of Florida. He tells me he’s currently scouting materials for his upcoming exhibit at Alcova Miami.
As a designer and artist known for his ability to transform everyday objects into works of art, Lucas has built a reputation for reimagining the ordinary. His process is all about discovery—finding beauty in the unexpected and pushing the boundaries of art and design.
Recently, Lucas completed a project called COLAB in collaboration with the Spanish furniture brand Sancal. The project transformed a mid-century building in Madrid while both retaining its material beauty and embracing sustainability. A cross between an office and a showroom, the project is neither of these things—instead referred to as a “CO-mmunity and LAB-oratory,” according to Sancal.
With all project materials sourced through recycling or repurposing, Lucas tells me how COLAB became a tribute to creative reuse, how his practice began, and the role this ethos plays in shaping his upcoming Alcova debut.
- A designer and artist known for his ability to transform everyday objects into works of art, Lucas has built a reputation for reimagining the ordinary.
- “Our practice spans spaces, installations, temporary projects, and 3D scans—it’s all curiosity-driven. Each project involves seeking and learning, and always questioning,” he says.
Lucas Muñoz: We arrived in Miami last night, and this morning is our first morning here. Right now we’re looking for materials to improvise for our exhibit in Alcova. We’re creating a collection within a week and we’re gathering materials from scrap metal yards and industrial areas asking for cutouts and leftovers. All things that would usually be thrown away.
We’ve been knocking on doors and luckily most people here speak Spanish, which makes things easier since we’re from Madrid. We’ve been going to kitchen construction places where they’ve given us cutouts from tabletops. Then we go to the next warehouse to see if they have anything we can use. So far, it’s kind of working—it’s our first time doing an experiment like this.
This year Alcova is setting up in the River Inn, which is apparently one of the oldest motels in Miami. It’s a colonial-style building, very charming and old-fashioned. They commissioned designers to work on individual rooms, but for us, they asked for an installation in the central plaza of the space. We’re creating a sound system and a collection of furniture.
So you’re creating your entire installation on-site this week based on what you find?
Yes, it was our choice. Alcova offered us the space for free which is rare since participants usually pay for it, but we had to cover all production and shipping costs. Instead of shipping things from Madrid, we decided to challenge ourselves by producing everything on location.
We rented a car and will spend the whole week building. We don’t make things easy for ourselves, but it’s worth it. We’re in the early stages. It’s exciting to take on something this experimental.
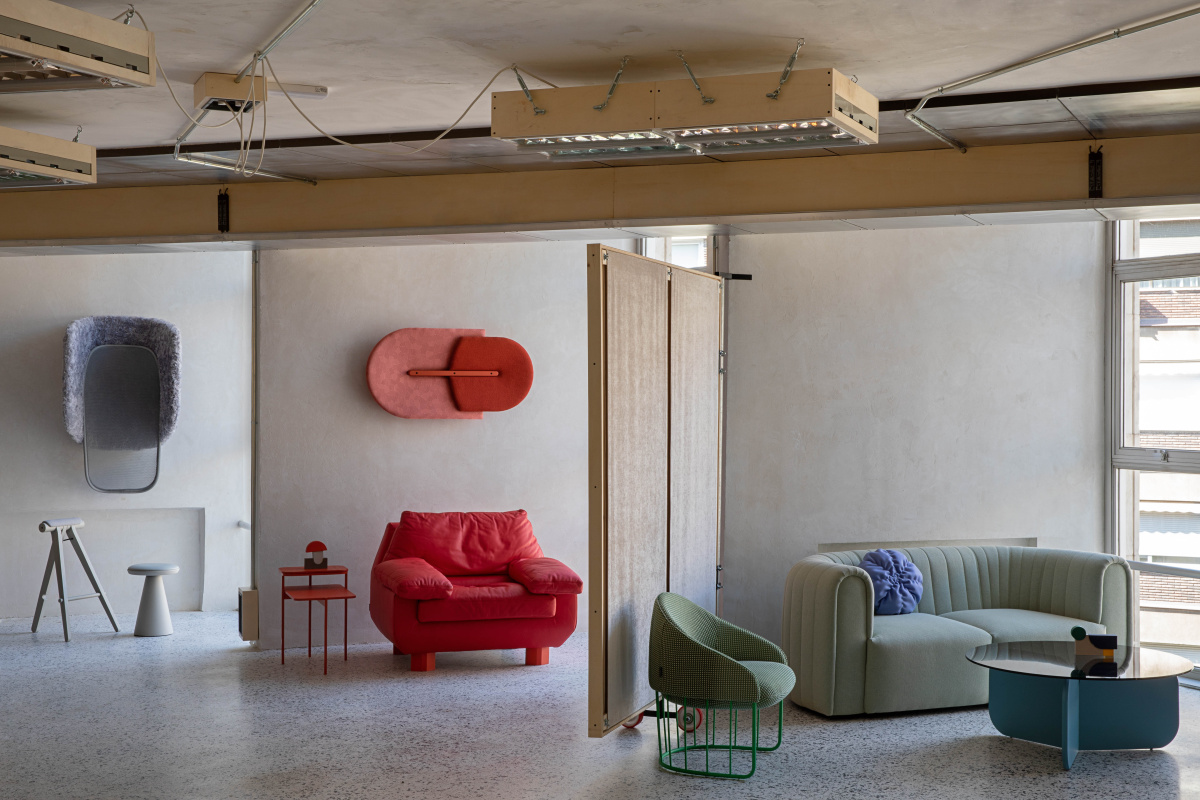
At the start of the COLAB project for Sancal, Lucas began thinking about the concept of a showroom. What does a showroom mean? How could he redefine it? “That’s when we came up with the idea of a showroom as a ‘walkable catalog,'” he says. “We created these massive panels on wheels that could display textiles instead of looking at a small swatch of fabric.”
I’ve been in this field for over 20 years. I started in Madrid where we used to find all kinds of materials on the streets. We’d collect, adapt, and repurpose items like supermarket carts or discarded furniture and create new contexts for them.
Back then there wasn’t much talk about sustainability—it was more about using what was available and affordable. Words like “upcycling” didn’t even exist. It was simply a survival-based approach to design.
After seven years in Madrid I moved to the Netherlands for a master’s at the Design Academy. I stayed there for about 10 years and returned to Madrid for a large-scale restaurant commission. That was my first project on such a scale—1,000 square meters. I wasn’t an interior designer, but it allowed me to integrate everything I’d been experimenting with over the years.
For that project I brought in friends and collaborators creating a kind of “liquid” studio. We’d rent an Airbnb, work together for a month, and complete the commission. That approach has stuck with me. I now have a network of collaborators who join projects as needed.
Has working with “found” materials always been a focus for you?
Yes, I’ve always loved working with found objects that retain a sense of their origin. They add character and make the design process more engaging. Constraints often make things more creative and enjoyable.
Our practice spans spaces, installations, temporary projects, and 3D scans—it’s all curiosity-driven. Each project involves seeking and learning, and always questioning: “Why am I doing this? What’s my motivation?” You have to find that personal drive to fuel your work.
Early on I didn’t put much effort into communication or selling my work. I could afford to experiment because my living costs were low. I had a cheap atelier and was living in shared housing, so I could focus on projects that interested me without worrying about commercial appeal.
Using found materials like discarded items from the streets allowed me to create under constraints, which made the projects more experimental and exciting. Over time the kind of clients that came to me were already aligned with my approach.
Why is the use of local materials important within your practice? Do you have any favorite sourcing locations?
I’ve realized that collaborating with artisans and transforming what’s available feels rewarding. Working with what’s typically considered garbage or discarded materials often brings creative satisfaction. The more projects I do the more I lean into these principles. Not because they define my identity, but because they feel right.
Industrial areas are often treasure troves—they produce so much waste and cutoffs. While in Miami I learned that tons of materials are discarded weekly.
In Korea I worked on a project in a neighborhood filled with micro-industries—small workshops specializing in carpentry, engraving, or carving. You could come in with an idea and leave with a prototype. These kinds of places are fascinating.
While working in India with bamboo sculptors for temple figures, we didn’t share a spoken language, but we communicated through drawings and a mutual understanding of the materials.
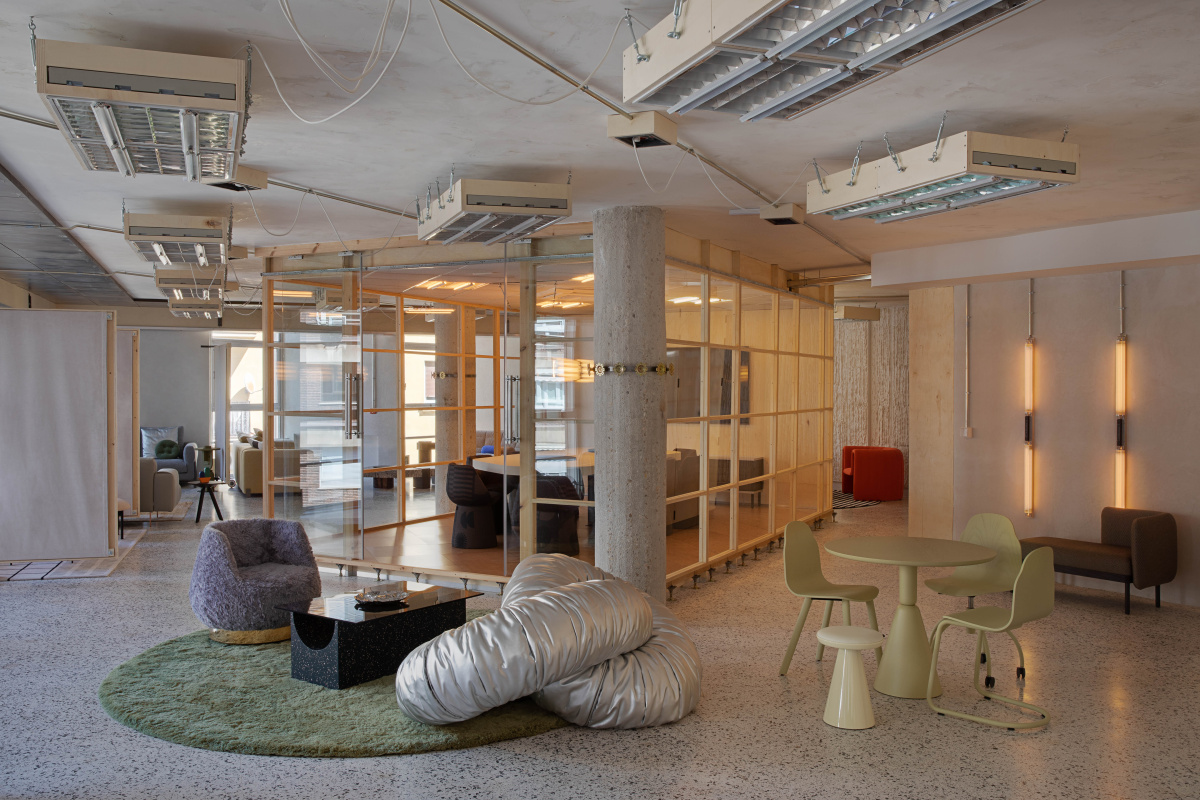
“We started by dismantling everything in the space and sorting the materials,” says Lucas. “Then we assessed: what could be thrown away responsibly, what was 100% recyclable, and what needed to stay because it wouldn’t find a new life otherwise.”
I saw a project where you replicated a Tizio lamp using its packaging. It seems to adopt that same ethos around the use of materials.
Yes, that project seems simple but took six years to complete! I bought a Tizio lamp and discovered it had a lot of polyester components, so I started experimenting with replicating the lamp using only its packaging materials. It became a long-term exploration rather than a straightforward task.
The idea started after I read an article about Cuba and the embargo. In Cuba, there was an abundance of cheap gasoline from Venezuela and a surplus of Styrofoam in junkyards because of their relationship with Soviet Russia at the time. They also had a lot of electronics being shipped over. As those items broke down, they had to get creative to repair them because new pieces weren’t always available.
They developed this process of mixing Styrofoam with gasoline. The gasoline melts the expanded Styrofoam into a thick, sticky dough. When it dries it becomes a hard plastic. Apparently in Cuba, every household has a jar of this dissolved styrofoam in gasoline. They use it for quick repairs like fixing broken parts.
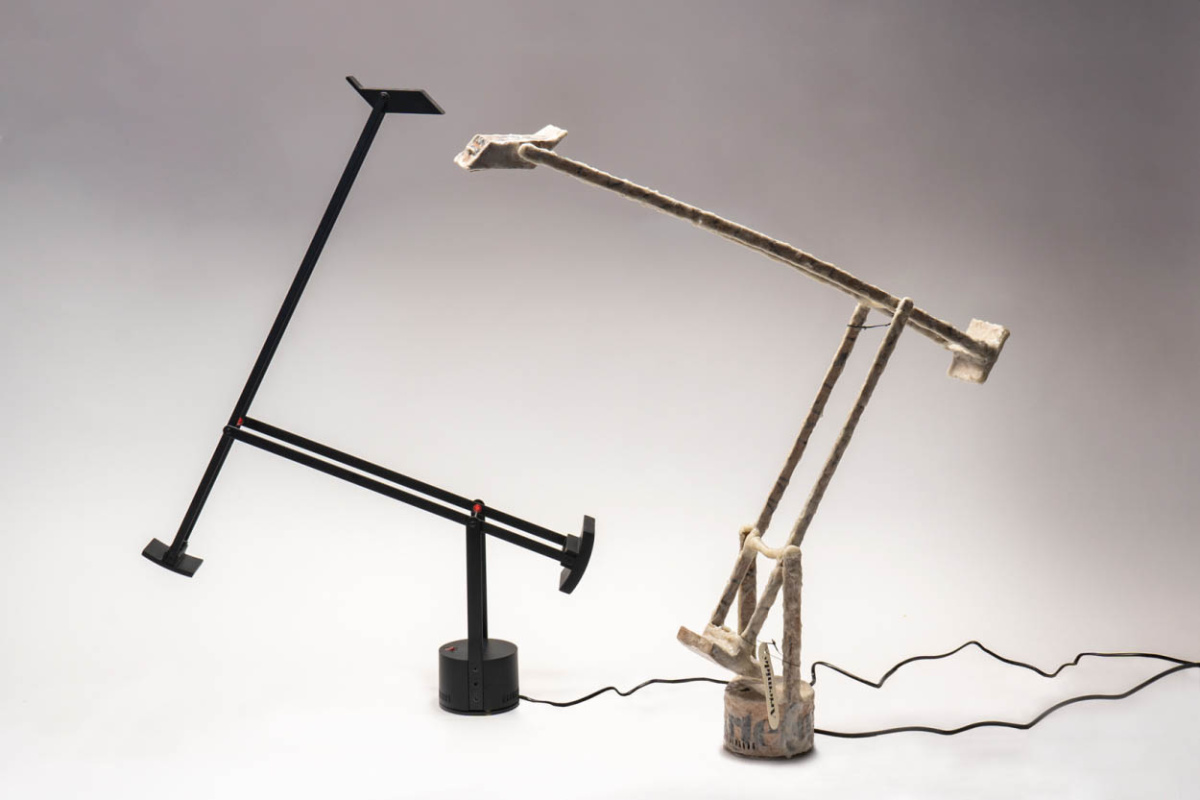
“I bought a Tizio lamp and discovered it had a lot of polyester components, so I started experimenting with replicating the lamp using only its packaging materials. It became a long-term exploration rather than a straightforward task,” he says. Photo courtesy of Lucas Muñoz
After reading about that I did some experiments in the studio. That’s when I decided to replicate the Tizio lamp because it’s such a classic design. Not as a critique of the lamp itself, but as a commentary on material usage. For instance, the weight of the lamp is just four grams more than a lightbulb. How much material do you actually need to lift a bulb 50 centimeters above a tabletop?
I used 100% of the packaging material to make the lamp. I even sourced the energy transformer and the lightbulb from a secondhand lamp. It was like getting two lamps for the price of one, but it also serves as a “black mirror” that reflects on logistics, waste, and material consumption. I love that the Tizio replica is functional—it exists as both an object and a concept. I still have both the original and the replica in the studio.
We’ve been researching Styrofoam in the studio and found that it’s a major environmental concern. Apparently Styrofoam already makes up 30% of the volume in worldwide junkyards. It’s 100% recyclable, but it often doesn’t end up in recycling plants.
These projects never really end. They evolve. Even after delivering them, I keep revisiting the ideas. It’s never perfect—you can always take another turn and refine it.
Your Foam Follows Function project also caught my attention!
Those were chairs I made out of foam—not Styrofoam, but the kind used in sofas. The project began when we were designing an exhibition for the New Institute in Rotterdam, the Design and Architecture Museum of the Netherlands. The exhibition focused on fashion and the curator wanted to work with foam. We created a huge installation, which left us with a lot of foam offcuts.
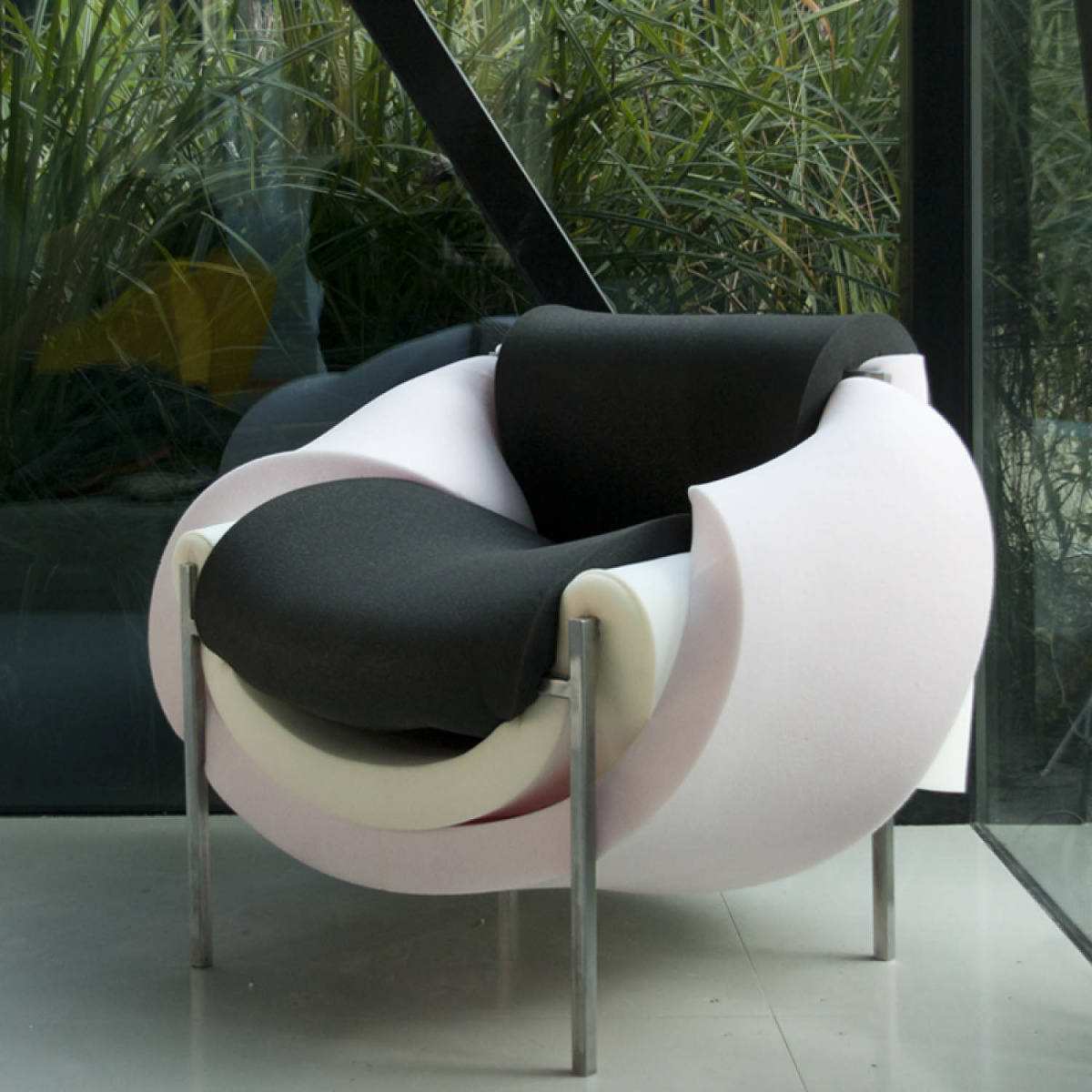
Lucas’ Foam Follows Function project reimagines upholstery from a non-professional or “naïve” perspective. “We made three chair models and three sofa models,” he says. “The foam is cut in simple rectangular blocks and when wrapped and bent around the frame.” Photo courtesy of Lucas Muñoz
One day while playing around with chairs in the museum’s cafeteria, I started tucking the leftover foam into bare chair frames. They became these “suggested” chairs, minimalist frames wrapped in foam. The bare frame already matched the proportions of an adult human, so adding foam made it more playful and sculptural.
This project was a way of reimagining upholstery craft from a non-professional or naïve perspective. We made three chair models and three sofa models. The foam is cut in simple rectangular blocks and when wrapped and bent around the frame. It naturally forms curves. Each design is upholstered with neoprene with only one seam and no glue. Everything is held together with knots, almost like a kimono.
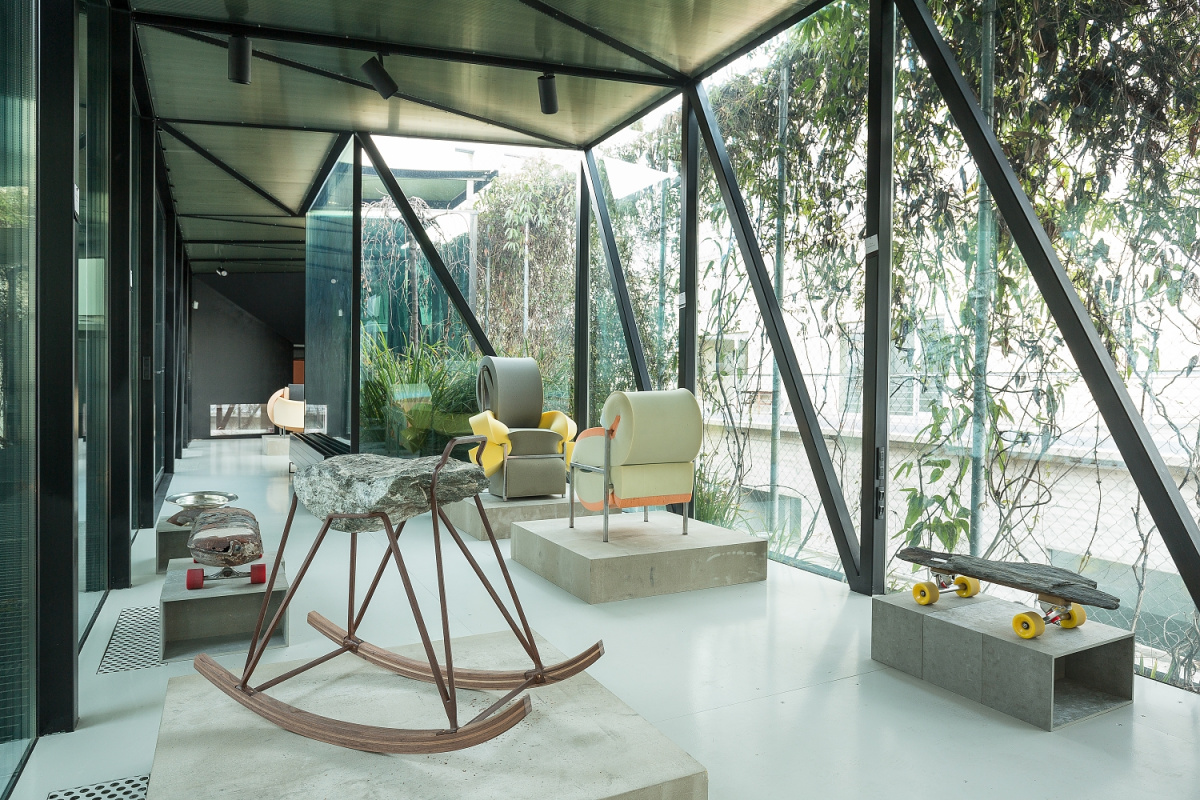
“The foam is cut in simple rectangular blocks and when wrapped and bent around the frame,” he says. “It naturally forms curves. The neoprene sleeve with a single seam holds it all together. The whole process is very minimal but effective.” Photo courtesy of Lucas Muñoz
They’re also surprisingly comfortable. The frame is made of right angles which makes it easy and cheap to produce. The foam is straightforward to order and cut—it’s just a rectangular block. But once you fold and compress it, it creates these natural, rounded shapes.
It was definitely fun to make, though it required some effort. One of my friends joked that you could “see the sweat” in the work. It’s true—working with the foam required some judo-like maneuvers because it’s very strong. A few years later we created mechanical tools in the workshop to compress the foam. We needed specialized tools because otherwise, honestly, I’d end up with a hernia.
You recently designed a new space for Sancal. You’ve designed interiors previously, but have you done a showroom-type space before?
I hadn’t! I’d only worked on restaurants and office spaces, and then this one came along.
I first met Sancal in Milan through some mutual friends who had worked with them before. They asked if I also took on project commissions. I told them yes, I’d totally jump in, as long as we find a way to make it exciting.
A couple of months later they reached out and said they’d found this office space and wanted me to take a look. When I saw it I realized it had a lot of potential. The materials were practically brand new—it had that typical construction look with suspended ceilings, raised floors, and all the “box within a box” features. The original space was hidden behind those layers, but nothing was glued or permanently fixed. It was all just hanging or placed over other elements.
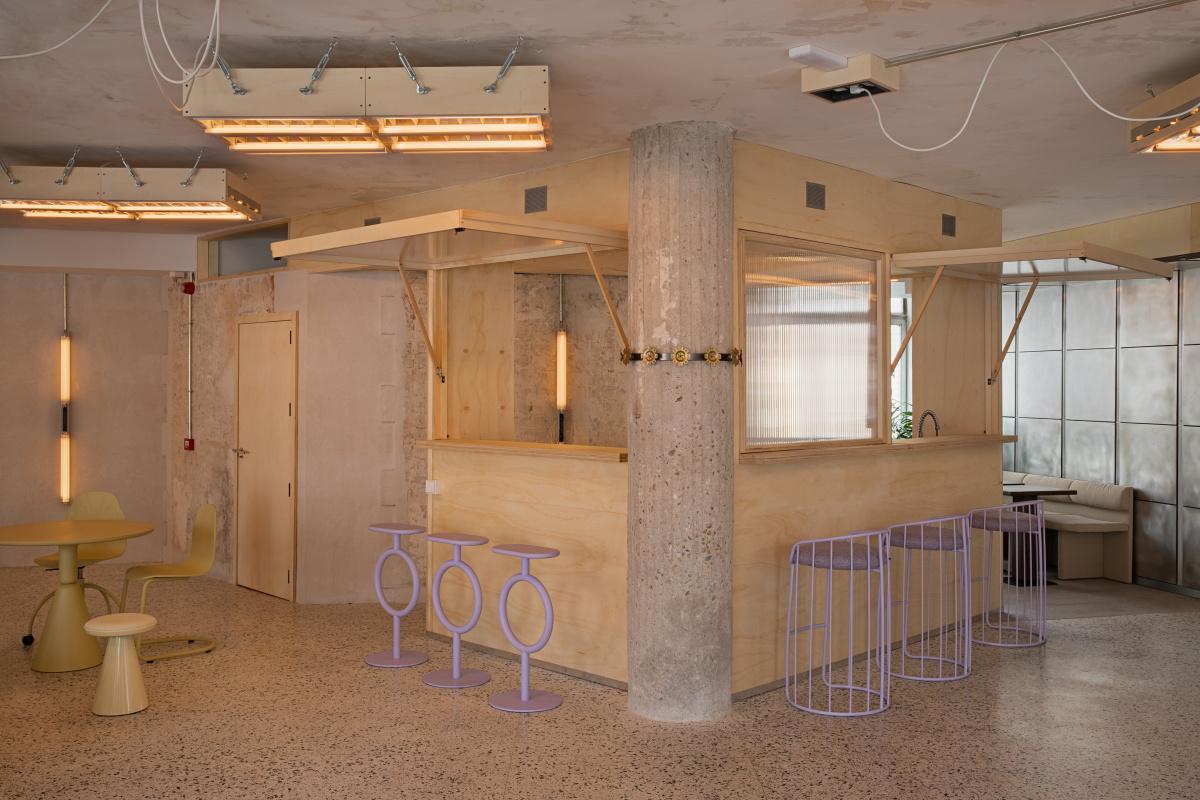
“When I saw the original showroom space I realized it had a lot of potential. The materials were practically brand new—it had that typical construction look with suspended ceilings, raised floors, and all the ‘box within a box’ features,” Lucas says.
The challenge was that the materials were considered ugly or outdated. But we thought it could be really interesting to reimagine and work with them.
We also started thinking about the concept of a showroom. What does a showroom mean? How can we redefine it? That’s when we came up with the idea of a showroom as a “walkable catalog.” We created these massive panels on wheels that could display textiles. Instead of looking at a small swatch of fabric, visitors could see a full two-by-two-meter panel of textile.
The moving panels became part of the architecture itself. The building’s original facade, designed by Antonio Lamela, had a zigzag pattern with alternating glass and marble that bounced light inside. We wanted the panels to continue that zigzag rhythm.
You mentioned removing the acoustic ceiling to gain more space—did you reuse that material as well?
Yes. We removed the fake ceiling to gain more vertical space. We also found ways to repurpose that material. The idea of the showroom as a “walkable catalog” tied into concepts like acoustic comfort and maintaining continuity with the original 1950s architecture. So while the project began as a catalog, it expanded into much more.
For example, the pillars we used were originally covered in plaster. When we uncovered them we discovered this beautiful concrete with pebbles, which was part of the original architecture. We restored them. For the bathroom sink we made a mold by framing a section of one of the pillars. We cast it with the same material on-site, creating a piece that looks like part of the original pillar.
- “The building’s original facade, designed by Antonio Lamela, had a zigzag pattern with alternating glass and marble that bounced light inside,” he says.
- Sancal didn’t want the space to feel like a traditional showroom where clients visit, see the products, and leave. They wanted it to be a true living space, according to Lucas.
Of course, all the furniture is from Sancal. They didn’t want it to feel like a traditional showroom where clients visit, see the products, and leave. They wanted it to be a living space. They sub-rent the space to a communications agency that uses it daily.
I collaborated with them on some elements, like the proportions for the meeting room to fit their tables and chairs. But ultimately the furniture arrangement was their domain. It’s a space that will evolve with new collections—old pieces will rotate out, and new ones will come in.
That’s why the lamps are suspended from the ceiling. We moved the sockets from the old technical floor to the ceiling, creating a grid of outlets. The lamps, which were recycled from the original space, can be repositioned anytime. We took the old fluorescent fixtures, rewired them with LEDs, and created a modular hanging system.
The project also involved six months of research. What did that process entail? Did you face any major challenges?
Oh, definitely. We started by dismantling everything in the space and sorting the materials. We piled up the floor tiles, ceiling tiles, aluminum profiles, glass panels, and classified them by type. Then we assessed: what could be thrown away responsibly, what was 100% recyclable, and what needed to stay because it wouldn’t find a new life otherwise.
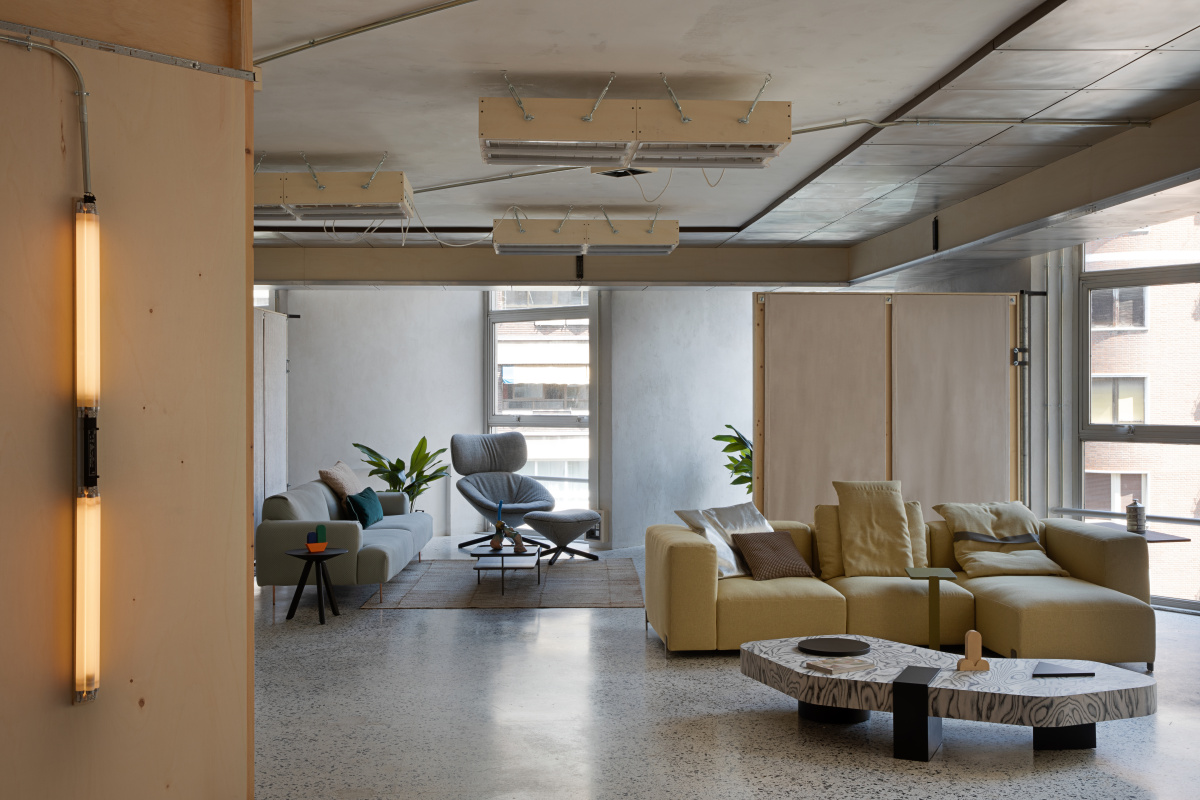
“We removed the fake ceiling to gain more vertical space,” says Lucas. “We also found ways to repurpose that material. We wanted to maintain the idea of the showroom as a ‘walkable catalog.'”
The floor tiles were made of a composite: thin melamine on top, compressed wood in the middle, an aluminum sheet underneath, and plastic on the sides. These materials were glued together industrially in the 1990s, making them non-recyclable. Throwing them away would have sent them to a landfill for thousands of years. So we decided to reuse them.
The ceiling tiles were compressed fiber with a plaster layer, another material with no recycling options. We encapsulated them in plaster to create a textured wall that mimics a marble finish. We also reused the aluminum sheets from the back of the floor tiles. We brushed and assembled them into panels for the ceiling. This bounces natural light into the space.
Even the walls were repurposed! It required a lot of experimentation, but it was worth it to create a sustainable and functional design.
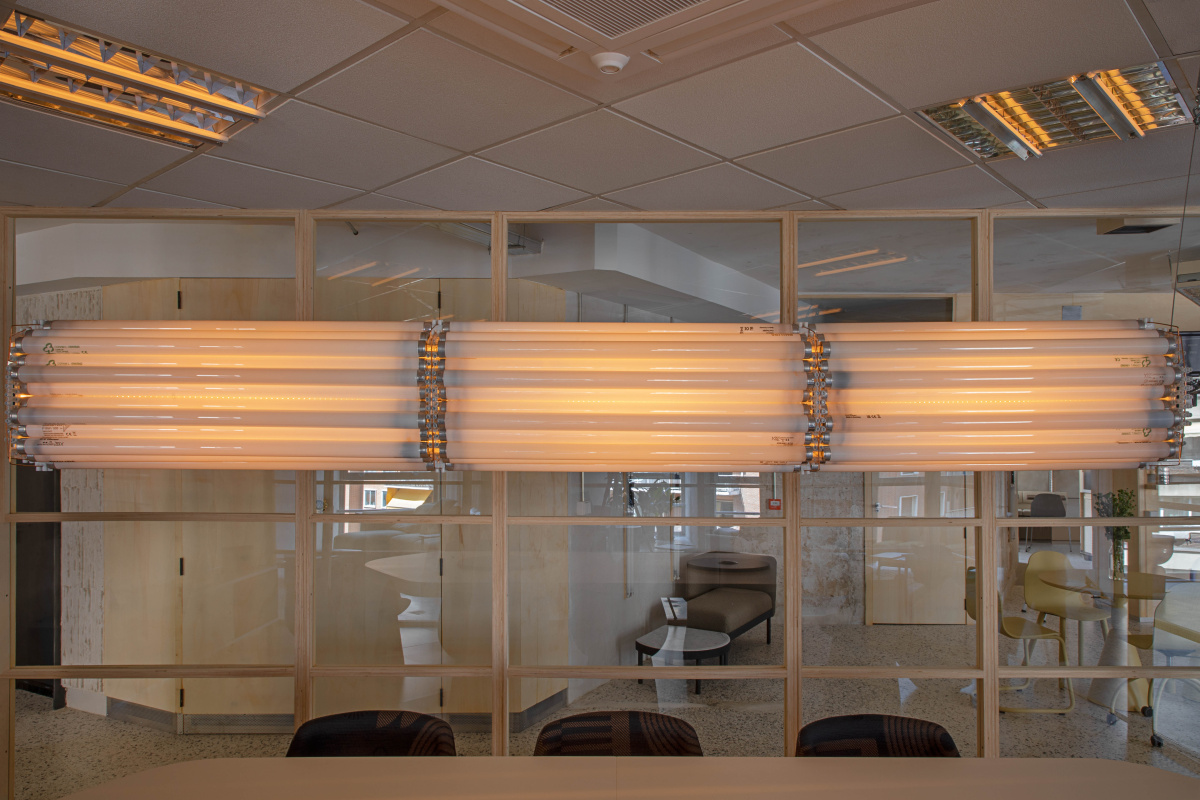
“Once you start talking to experts you begin discussing materials as if they were living beings,” says Lucas. “They have a much longer lifespan than we do, and they exist with a purpose. If they didn’t, they wouldn’t have a place in our society.”
You have such a solid understanding around the longevity of materials, whether in use or in a landfill. It’s almost as if you could look at an object and say, “Yup, this will stick around for thousands of years.”
I have a very unique relation to these materials. I always think, “Why should we throw it away if we already have it here? Why buy a new one, with all the environmental footprints it might have?”
I’m not just talking about the carbon footprint, which we discuss a lot in broad terms—but the water footprint, social footprint, and planetary footprint—like the mountains mined to produce stone, cement, and tiles. Instead we are transforming these resources and giving them another life. Eventually it will be dismantled again. This showroom will someday become something else.
In the meantime, we’re not creating a new problem; we’re keeping the same problem but reshaping it so that it can function for a longer time and have another life cycle.
I think it comes from a few places. At first I started using what was available because it was free and available to experiment with. Eventually I started reading more about it. Once you start talking to experts you begin discussing materials as if they were living beings. They have a much longer lifespan than we do, and they exist with a purpose. If they didn’t, they wouldn’t have a place in our society. It’s been a natural attraction, one that has evolved over time.
As a designer, architect, engineer, or artist, we have a responsibility when working with materials.
