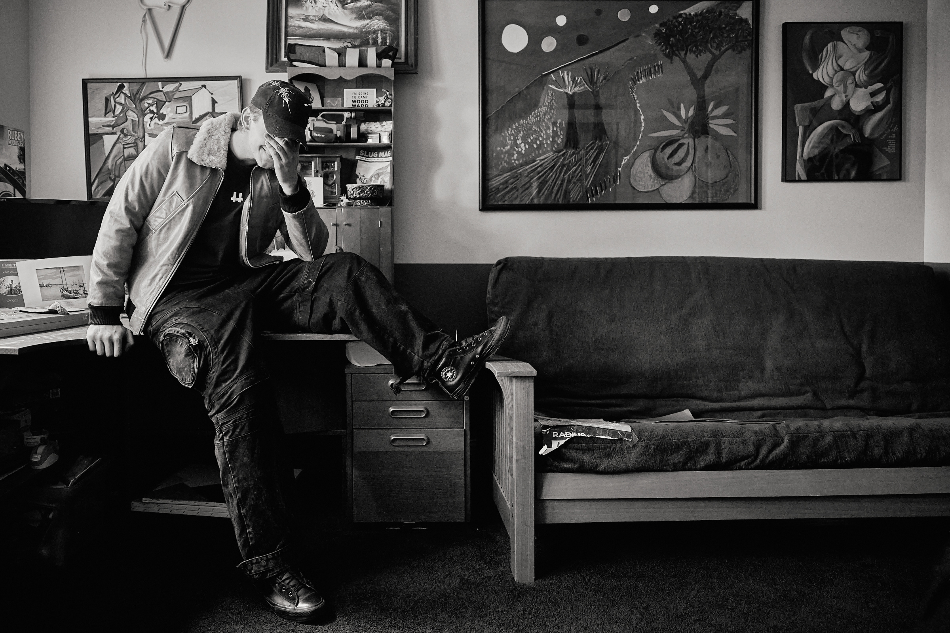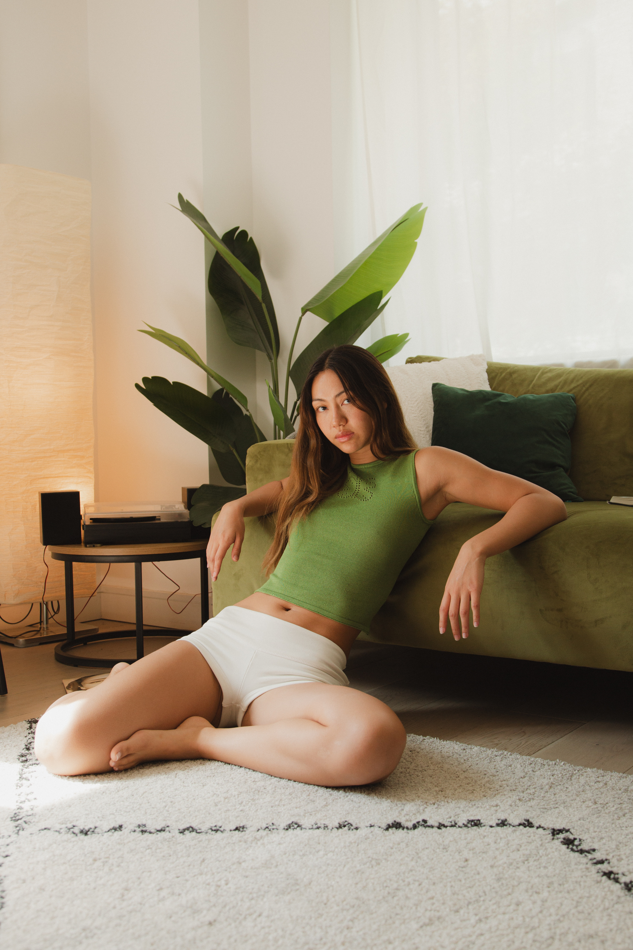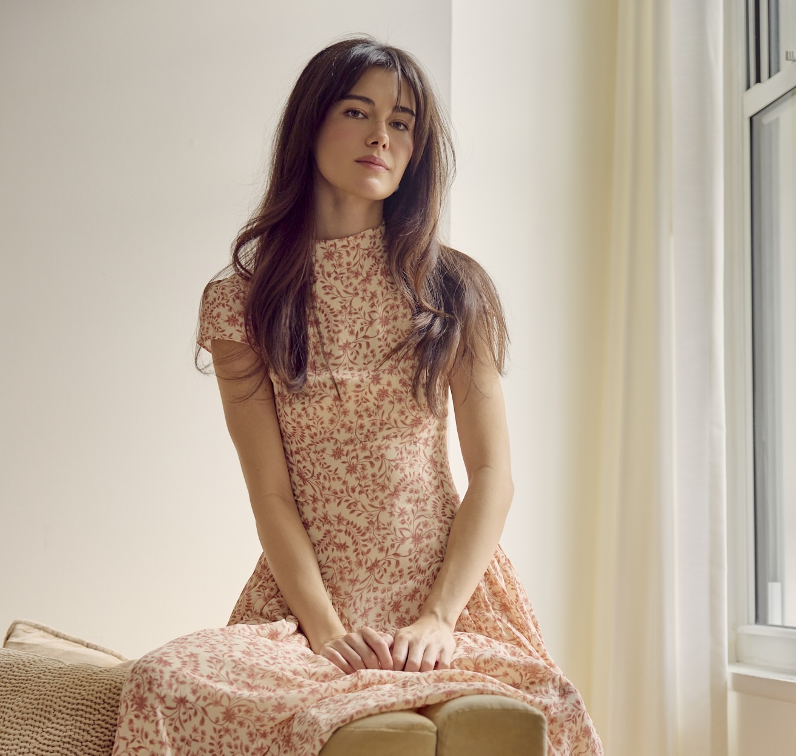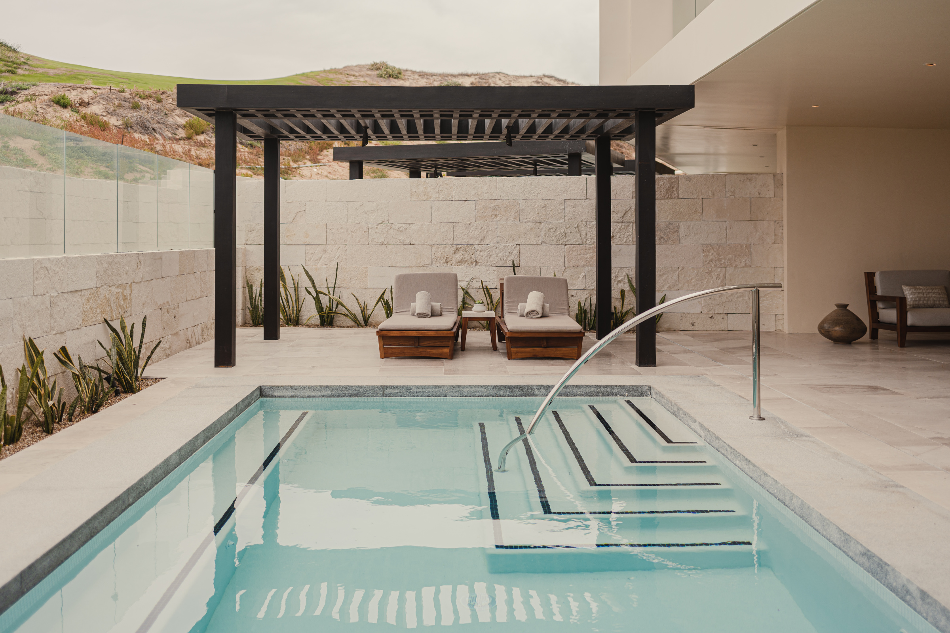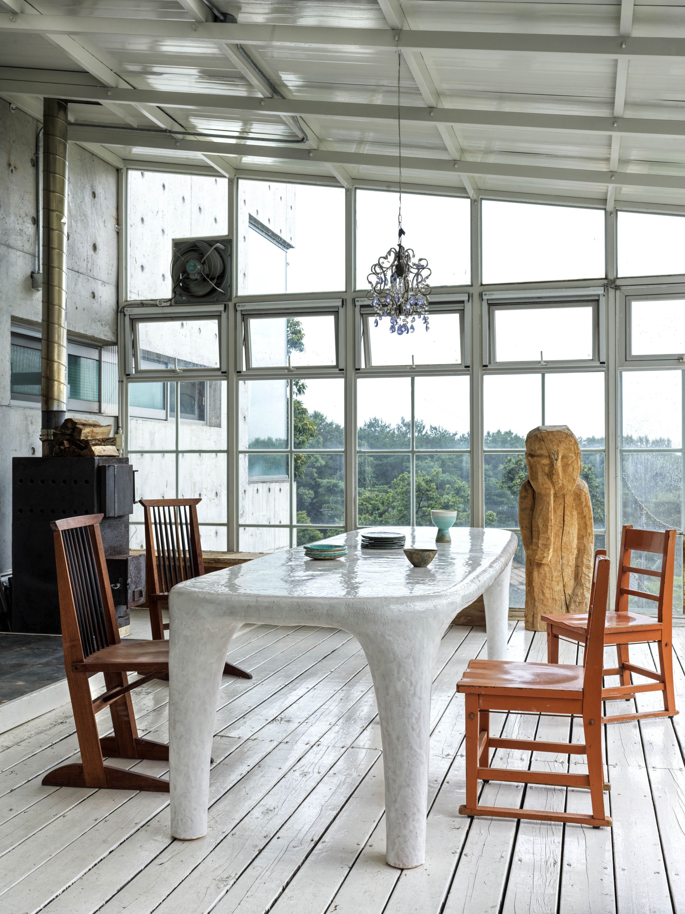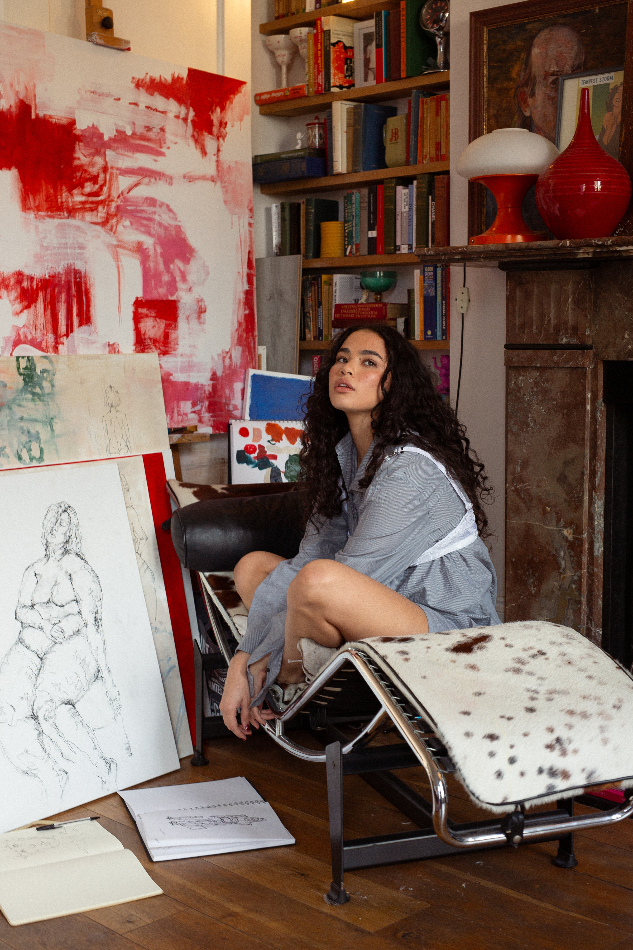A combination corner store and residence becomes a respite thanks to natural light from the courtyard and soft Gustavian colors.
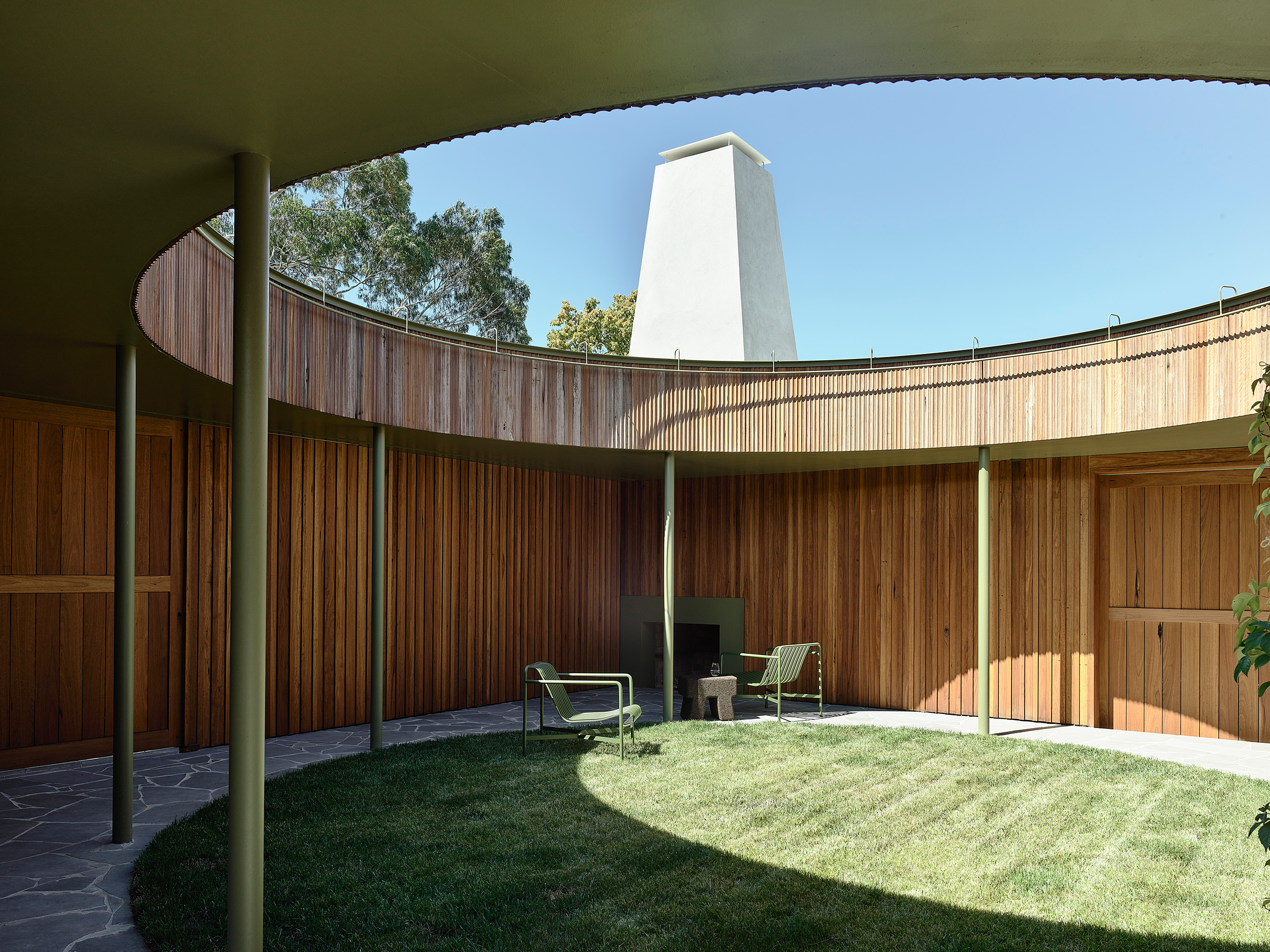
You don’t often see “milk bars” anymore—a beloved typology in Australia that sometimes combines a corner store with a residence. “They are suburban relics and are located more than often on a corner site and act as a convenience store but also as a meeting point amongst friends,” says Adriana Hanna, director of architecture at the Melbourne-based Kennedy Nolan studio that designed the Milkbar House in inner city Melbourne.
←”Form making is challenging when working within existing buildings and their original envelope,” Adriana says. The courtyard offered a solution.
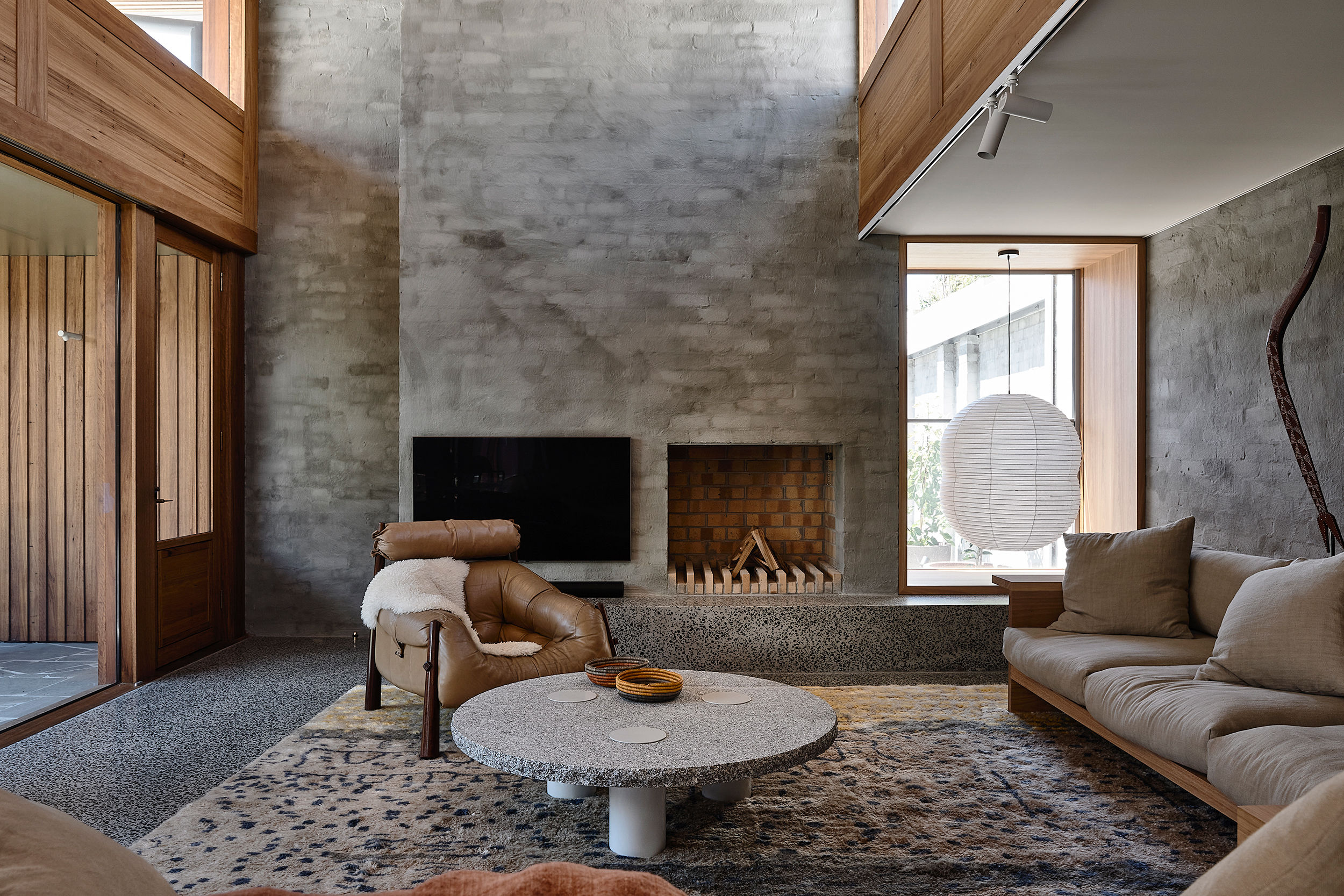
A custom Ivy Coffee coffee table by Grazia and Co was made using local granite and a chiseled edge. The rug is from Loom Rugs.
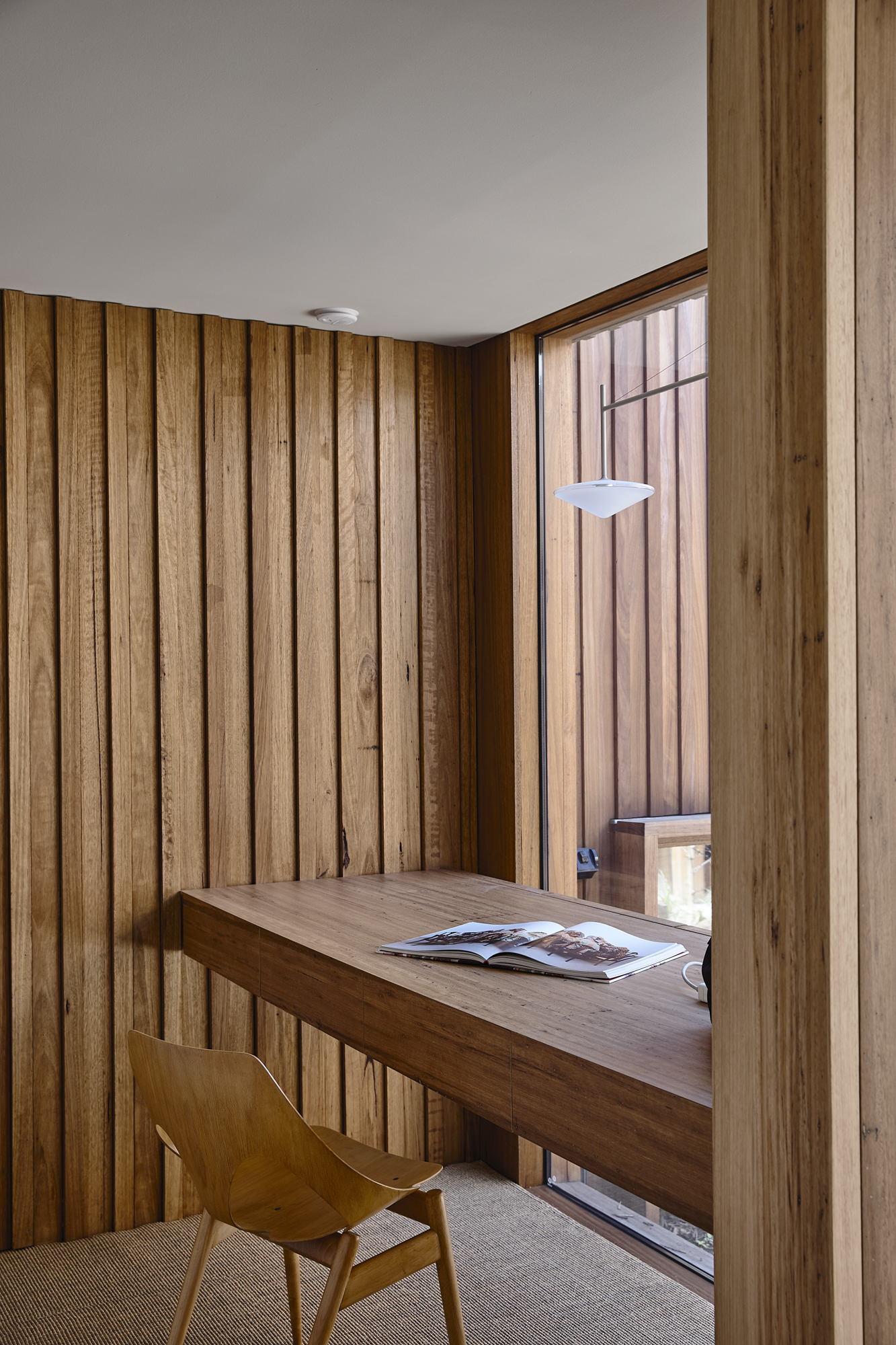
← The social spaces of kitchen, living, and dining face north into the courtyard. To the west is the study, with passive surveillance behind a small copse of trees. To the east behind a large sliding panel is the garage, and off this space the working garden in a walled enclosure.
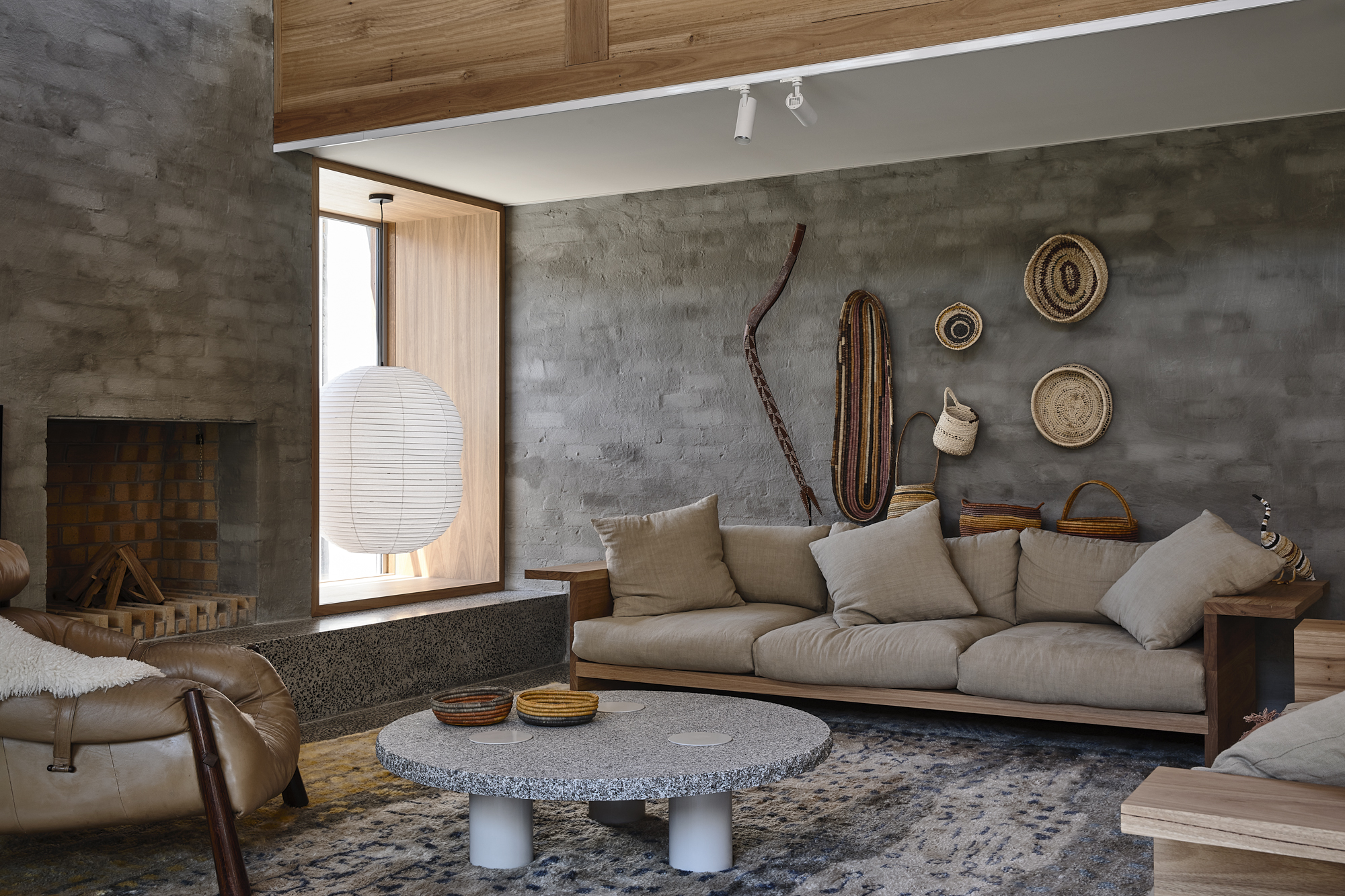
Kennedy Nolan set out to emphasize the awning of the old milk bar in this design and take people directly into a grassy green and brown oasis in the middle of the property. Adriana says it’s both a welcoming respite from the street and a gathering place. The simple courtyard is a circular cloister around a pristine lawn, with vines draped from the veranda edge and courtyard walls lined in timber. She says it’s a soft, domestic surface against the external masonry.
“We had strict restrictions from the local council to maintain the existing heritage building, further complicated by the surrounding boundary wall to three sides,” Adriana says. “We explored the opportunities within the courtyard by creating a geometric opening to the sky and the new obelisk chimney form that springs up over the boundary wall.”
← Sofa design by Kennedy Nolan, fabricated by Mark Tuckey. Hotaru Double Bubble pendant light from TwentytwentyOne.
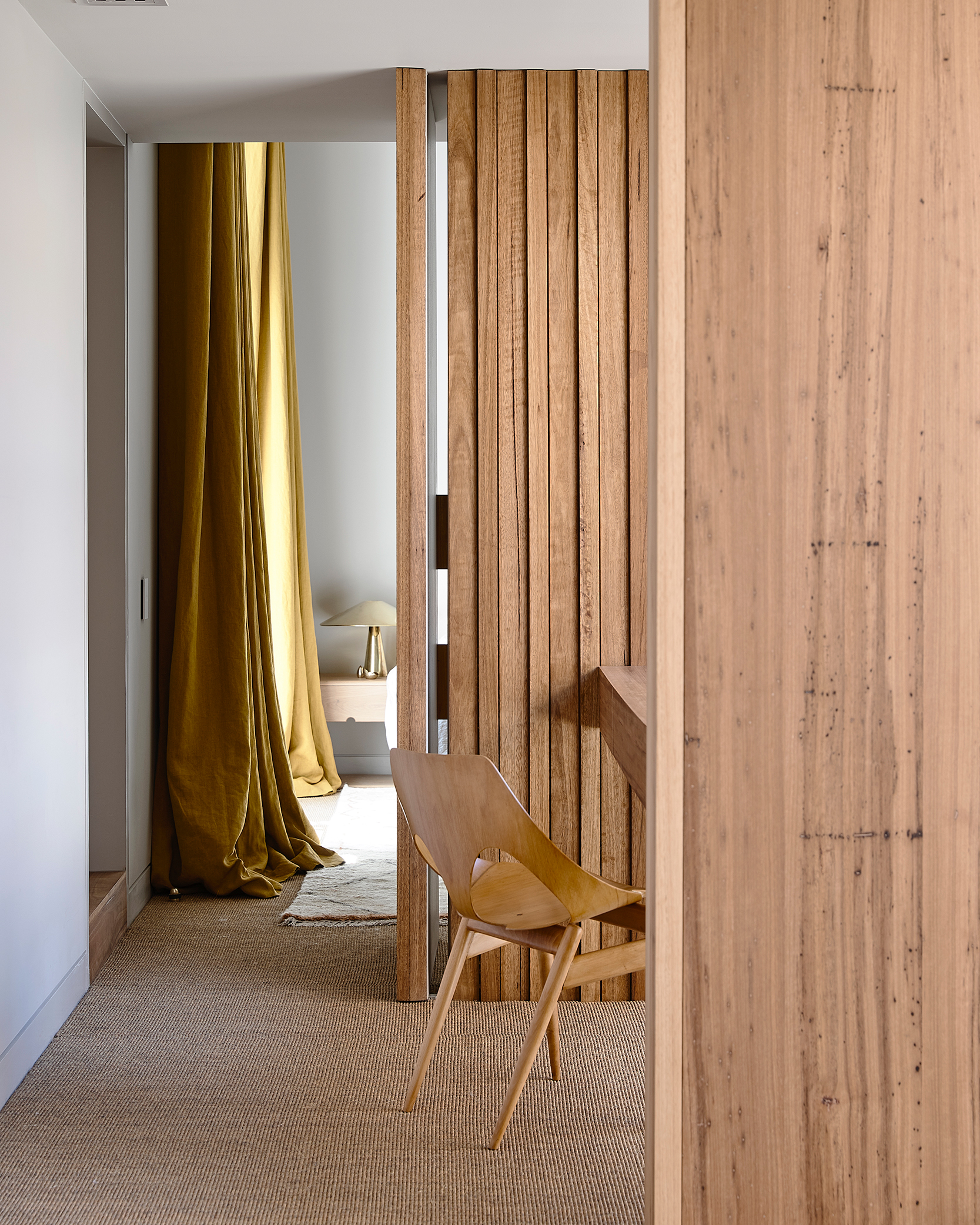
Kennedy Nolan used what Adriana calls an “intense materiality,” with blackbutt timber used extensively inside and out. Outside the timber has weathered to a soft silver, and inside it has a dark, deep tone. “Signs of age and weather will hone the aesthetic of this house rather than diminish it.” A palette of greens supports the soft, natural design. “Each element—lighting, curtains, and furniture—has been selected to build an overall sense of quietude and a visual relationship to the natural world,” Adriana says.
← The Kandya Jason Chair by Carl Jacobs.
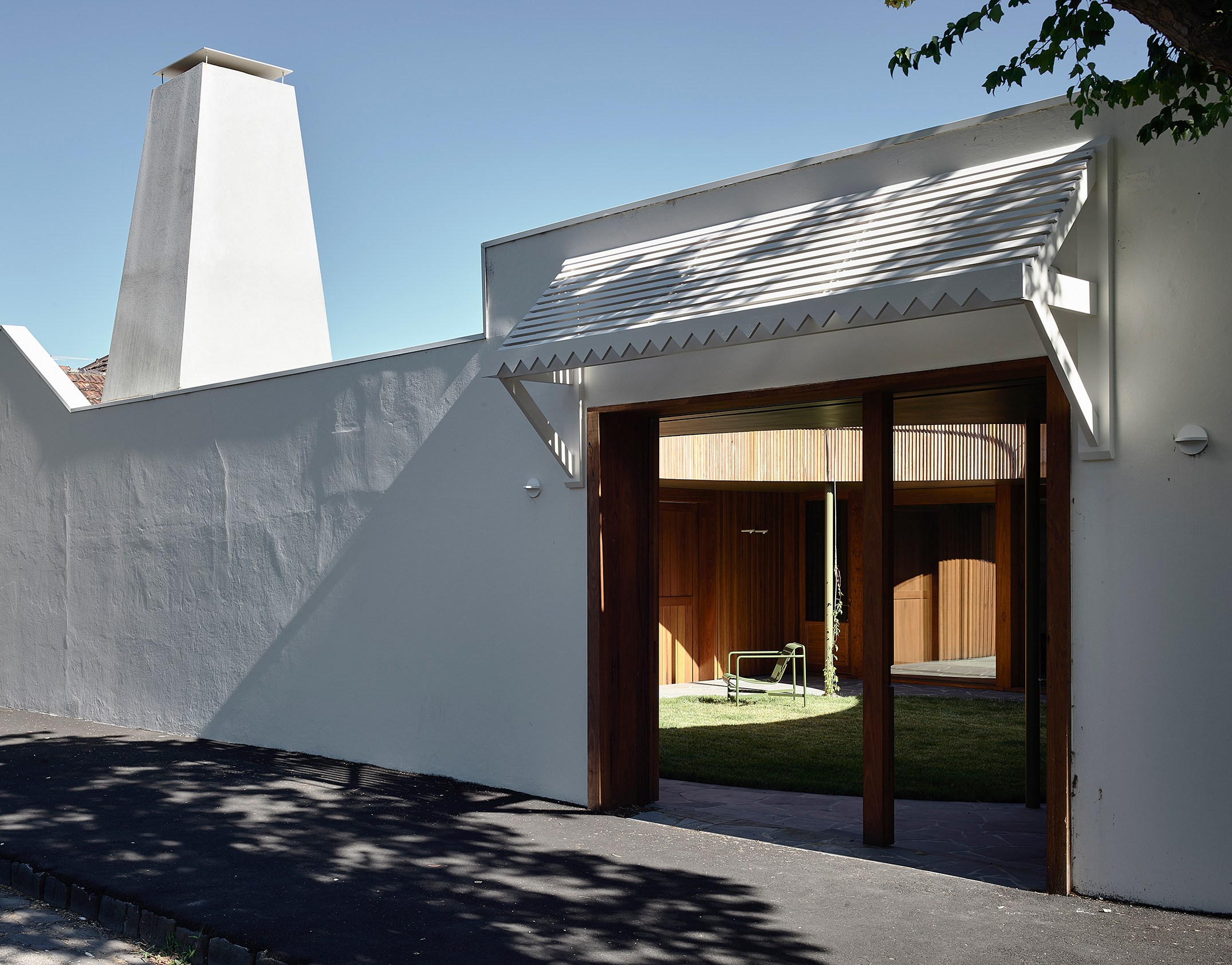
A version of this article originally appeared in Sixtysix Issue 09 with the headline “Milk Bar House.” Subscribe today.
