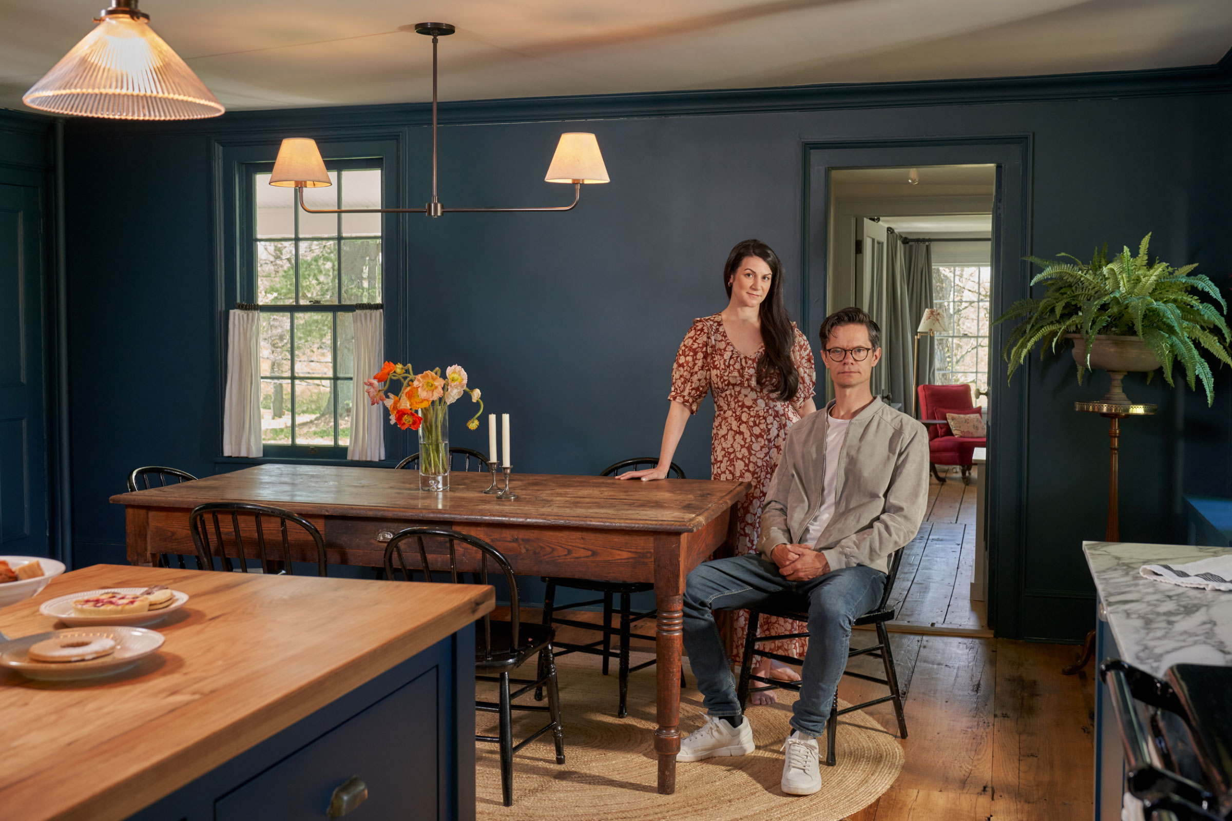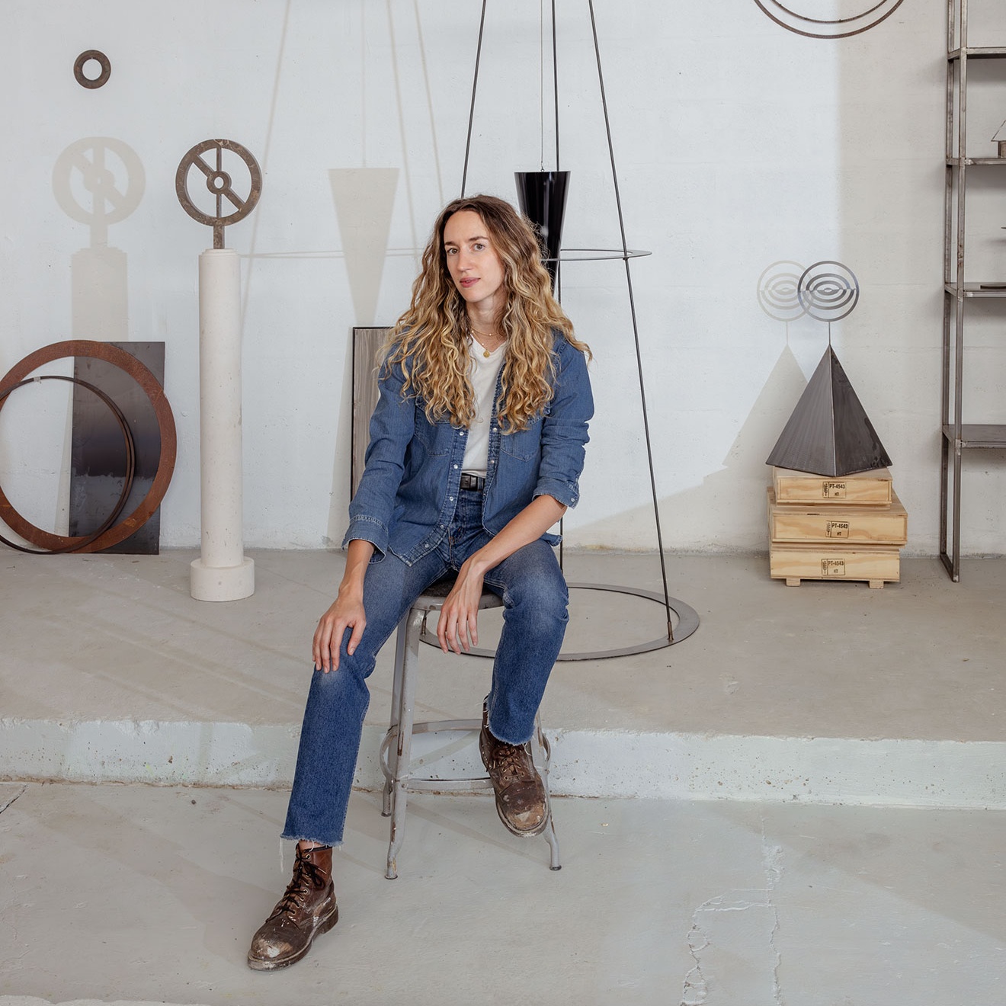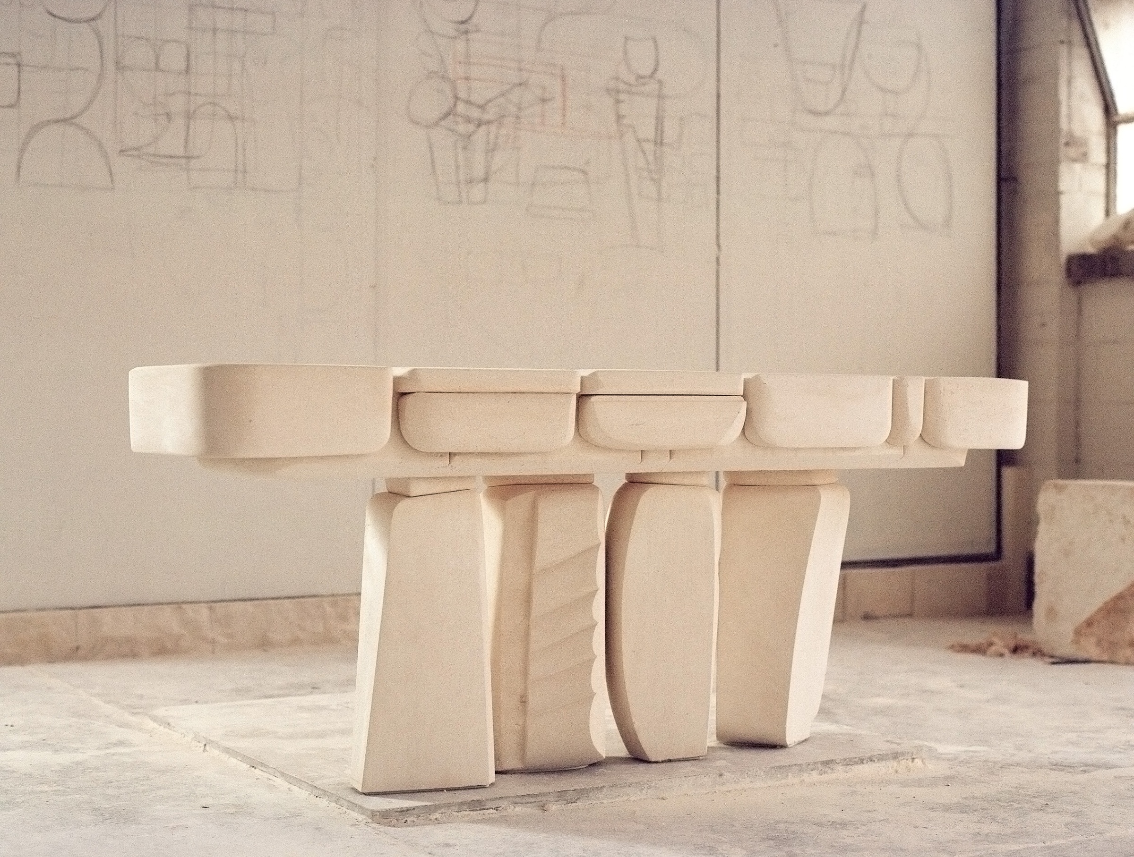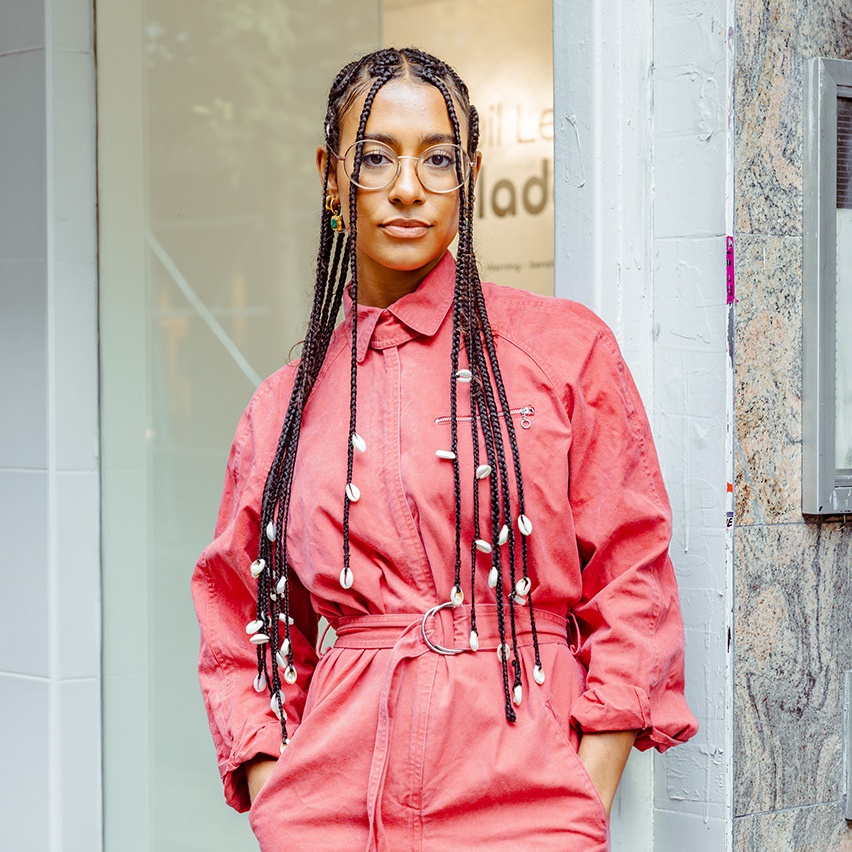Kitchen Tours with Creatives goes behind the scenes to photograph some of the top creatives in their home kitchens, exploring their design philosophy and what they most love about their own spaces.
Designer Keren Richter and her husband spent the pandemic working on their house, renovating and decorating. “It gave us something positive to focus our energy,” she says.
They scoured online auctions, Etsy, Craigslist, and eBay until their dream farmhouse kitchen came true. The actual 1850s farmhouse is in Pound Ridge, New York—about an hour-and-a-half outside of Manhattan. In time, they dialed up their design with color and a now beloved collection of dishware and pantry baskets.
Keren’s open pantry is the result of the desire for a simple room with a glass-fronted pocket door, to store all of their provisions and keep their adjacent kitchen more open and minimal. “I wanted to display our dishware and make the island more of a worktable. But we’re a family of four and we often host, so we needed storage. Our goal was to make the pantry an open, separate area but still beautiful to see when the door is open. A mix of Shaker pantry boxes, decanted cereal and grains, and Longaberger baskets keep things feeling warm and ‘country,’ but they are not overly fussy because we’ve pared back our supplies.”
On this day, she and her husband prepare cappuccinos using Lenox French Perle Groove mugs. “When stacked alongside our antique dishware, they seem like good friends,” she says of the classic, cool-toned white dishes from Lenox.
Keren founded her interior design firm White Arrow with her husband Thomas Richter after a decade spent working as an illustrator and fine artist. Over the years she’s designed for everyone from Sephora to Vans, but she always loved interior design. “Since I was very young, I would creatively decorate my various homes,” she says. “Later my friends began to enlist me to decorate their apartments. It was all in good fun and purely as a hobby.”
It was after she and her husband started collaborating on a Berlin boutique and, later, worked together on their apartment, that they realized they would be great work partners, too. “We recognized that our skill sets and perspectives aligned, and we realized a new career path in interior design would ideally suit our creative experiences.”
Today White Arrow’s portfolio ranges from a historic apartment renovation in Berlin to the interior design of the Manhattan residence of Broadway actress Tess Soltau. They are currently working on a few historic townhouses in Brooklyn and Manhattan as well as some freestanding homes Upstate and in the Hamptons.
We recently toured Keren’s beautiful kitchen and found out more about the design of her beautiful home, as well as her overall aesthetic and mission in work.
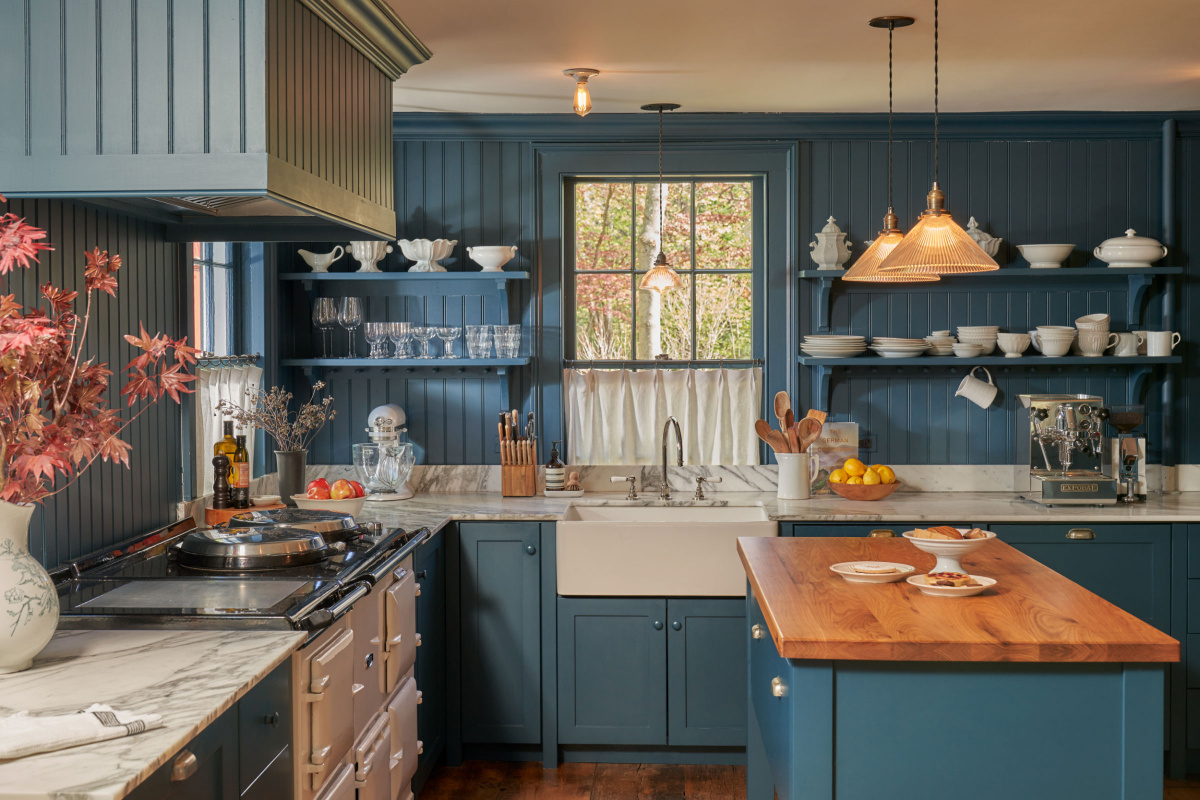
Keren says they like to keep their plating simple. For this shoot they chose dishware with a vintage or classic feel—the cool-toned white dishes and cups from Lenox’s Profile collection, with delicate detailing, paired with Keren’s Ironstone collection. “When stacked alongside our antique dishware, they seem like good friends.” Photo by Seth Caplan
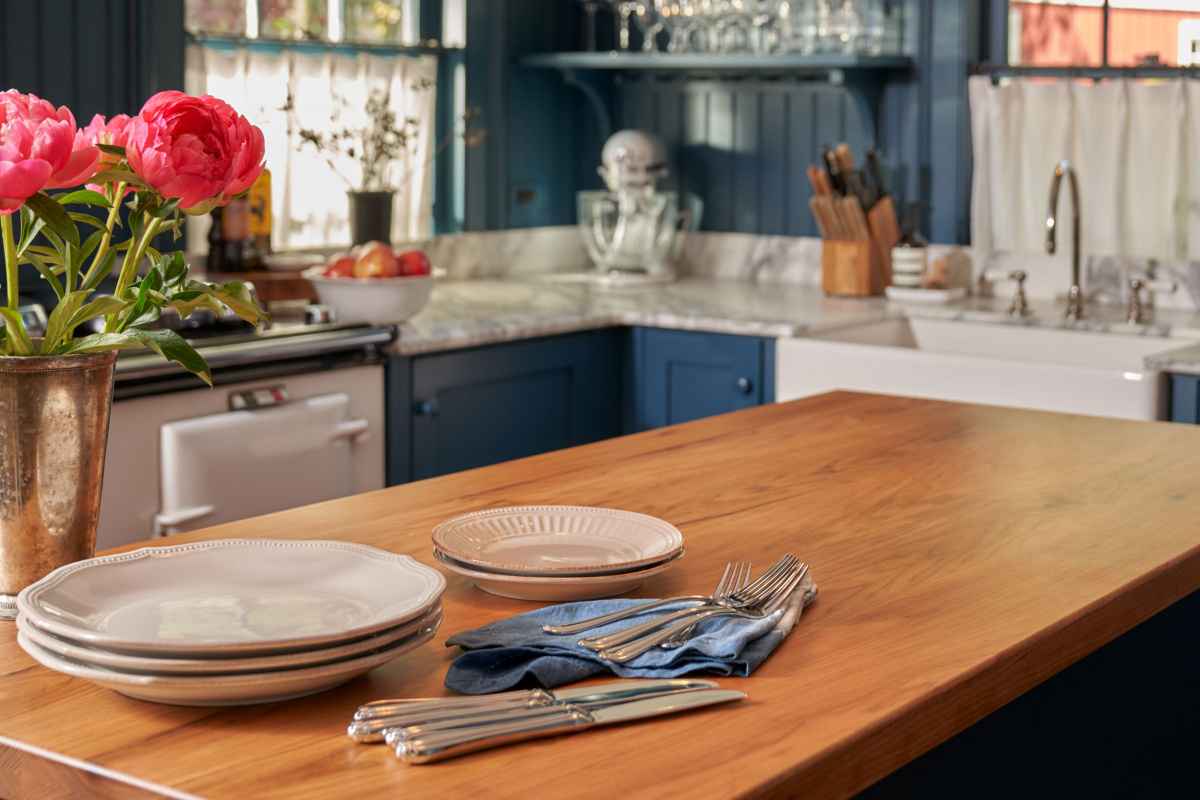
Lenox’s French Perle Groove dinnerware awaits in the bright, open kitchen of the historic farmhouse. Photo by Seth Caplan
I love kitchens that… hide the appliances. I would rather see rich wood tones, paint colors, and paneling than dishwashers and refrigerators. If anything, we hid our storage and leaned into our pantry’s functionality. Our goal was to keep the views and the feeling of openness. You might not even know we have a very well-appointed kitchen since so much is hidden. We also feel kitchen island sizes are too big in “luxury” homes. We prefer a more intimate kitchen design with attention given to unique millwork and detailing.
I would describe the style of my kitchen as… Yves Klein’s Cotswolds House.
Our favorite projects… connect the past with the present—the rooms have warmth, color, texture, and unusual furniture, lighting, art, and accessories that support small businesses and independent designers. We love a mix of historical elements with contemporary design and take our experience as artists and bring in unique design detailing and a creative perspective in all our work.
I love learning about… the home’s history, how it evolved, and who lived here. I even have a photo from 1905 of one of the families sitting on their porch. We consider ourselves stewards of Sunset View Farm and feel every bit of work we do on the home is in service of helping it last a couple hundred more years.
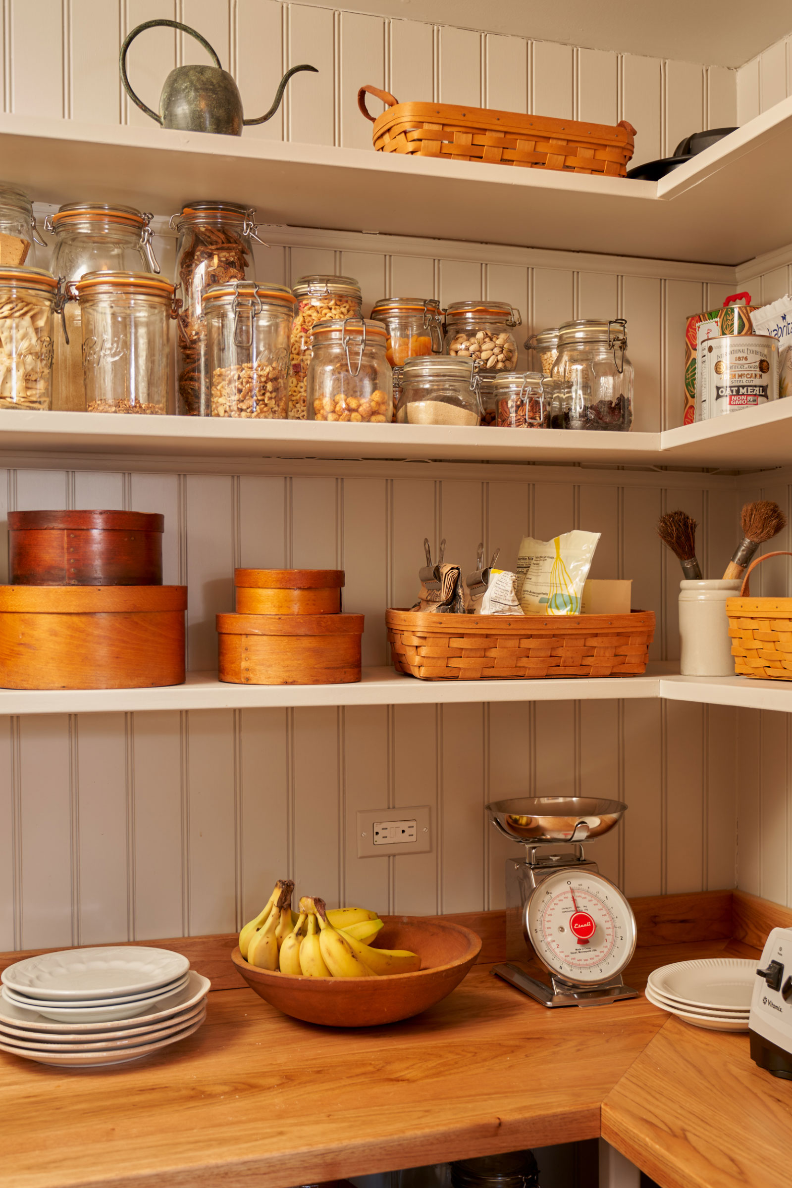
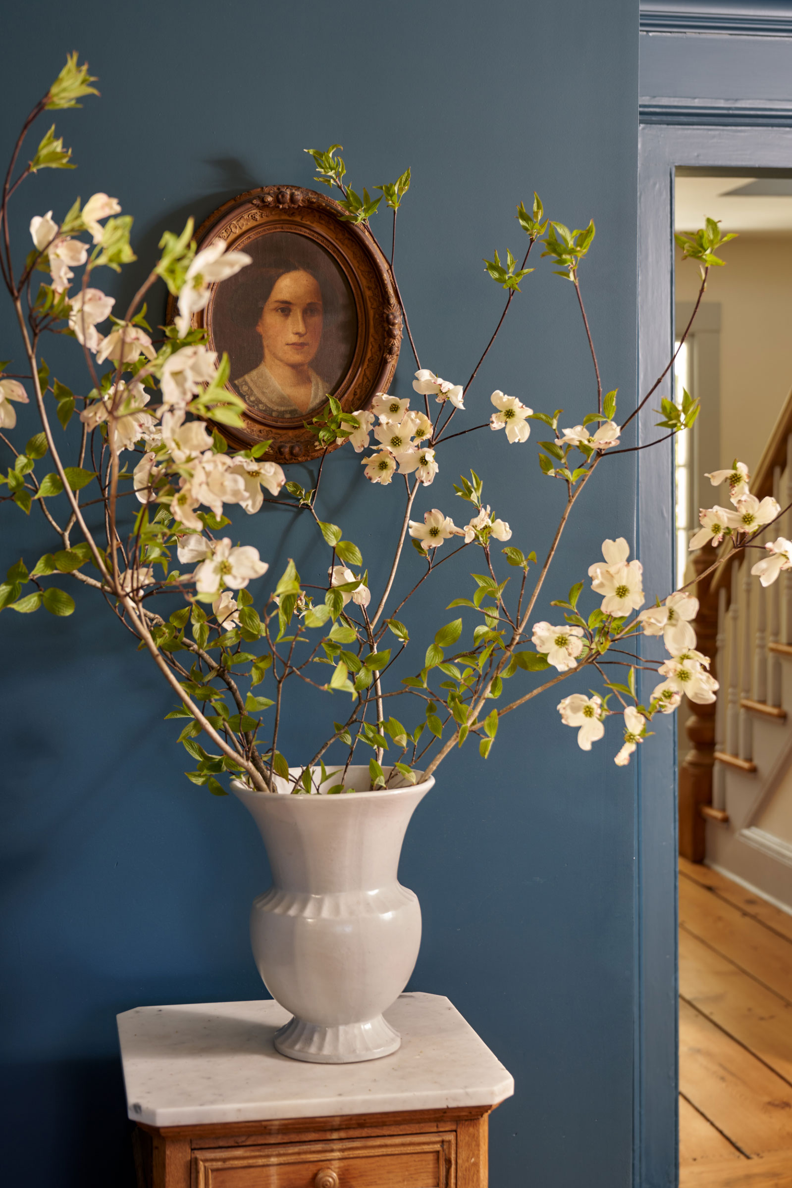
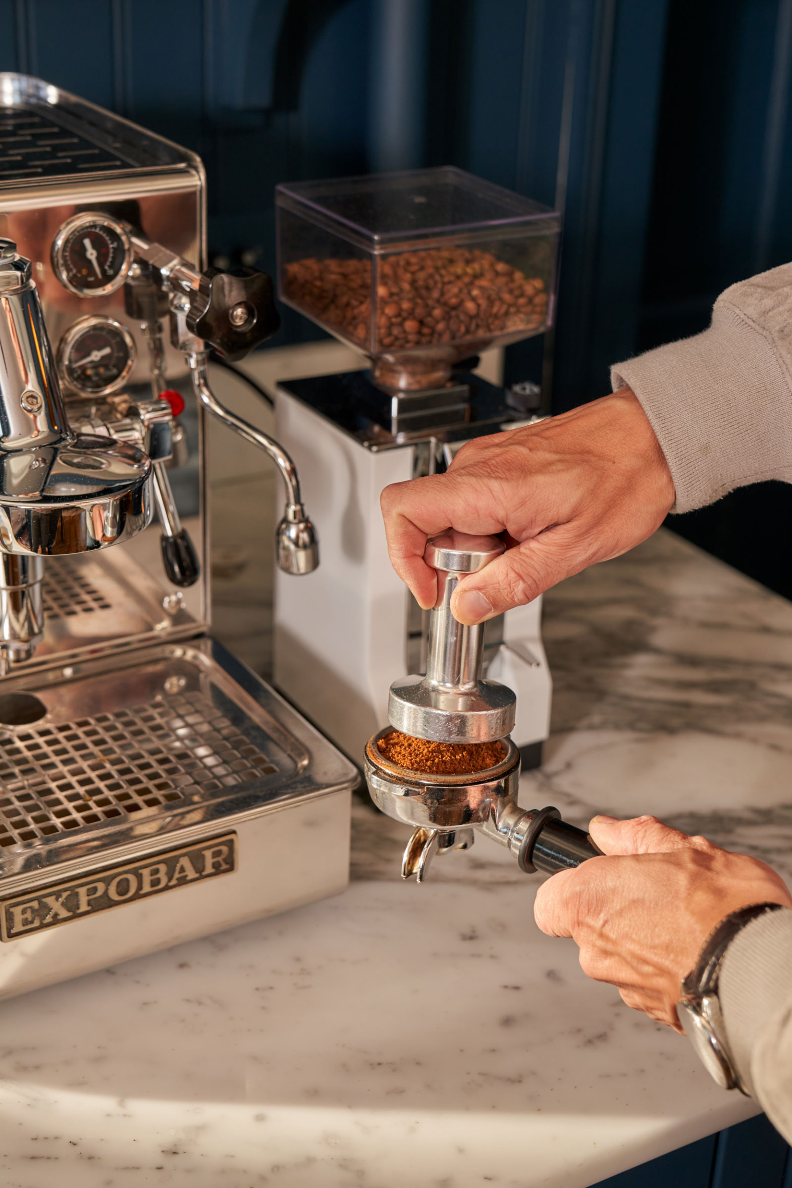
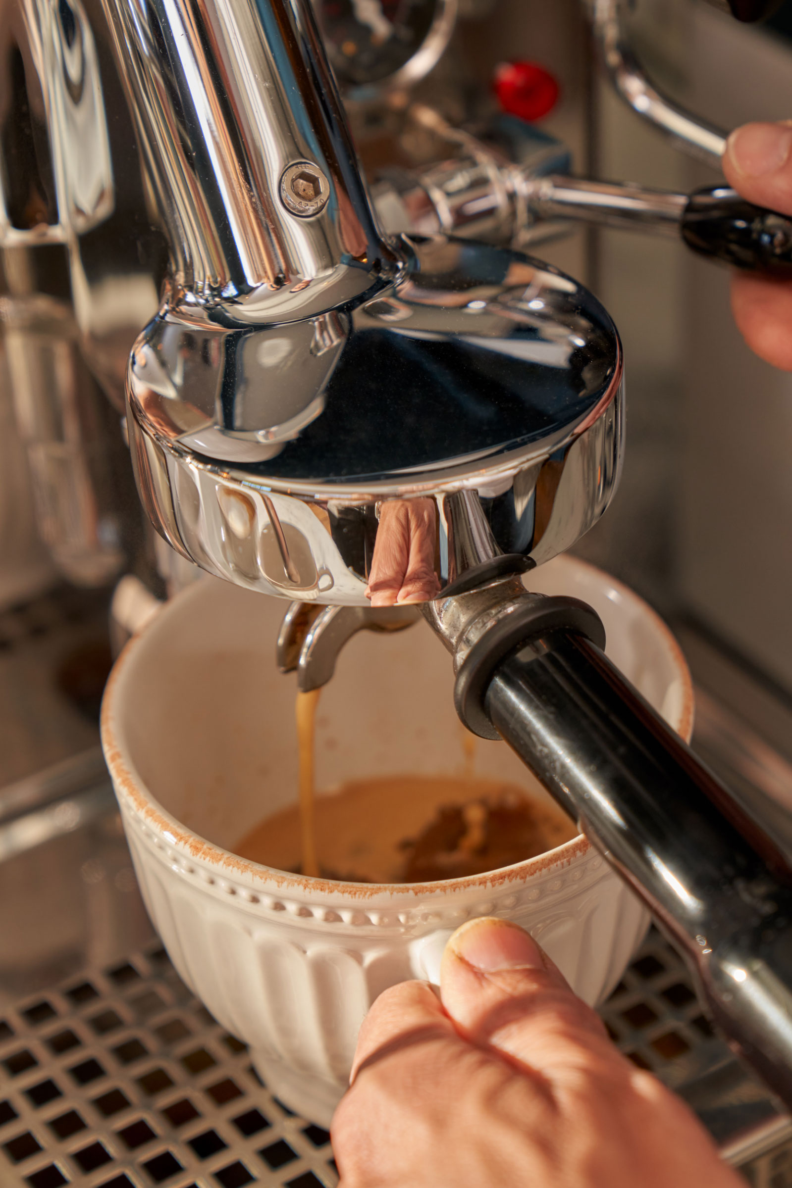
PRODUCTION CREDITS
Produced by Studio Sixtysix
Art Direction by Kristina Walton Zapata
Photos by Seth Caplan
Edited by Laura Rote
