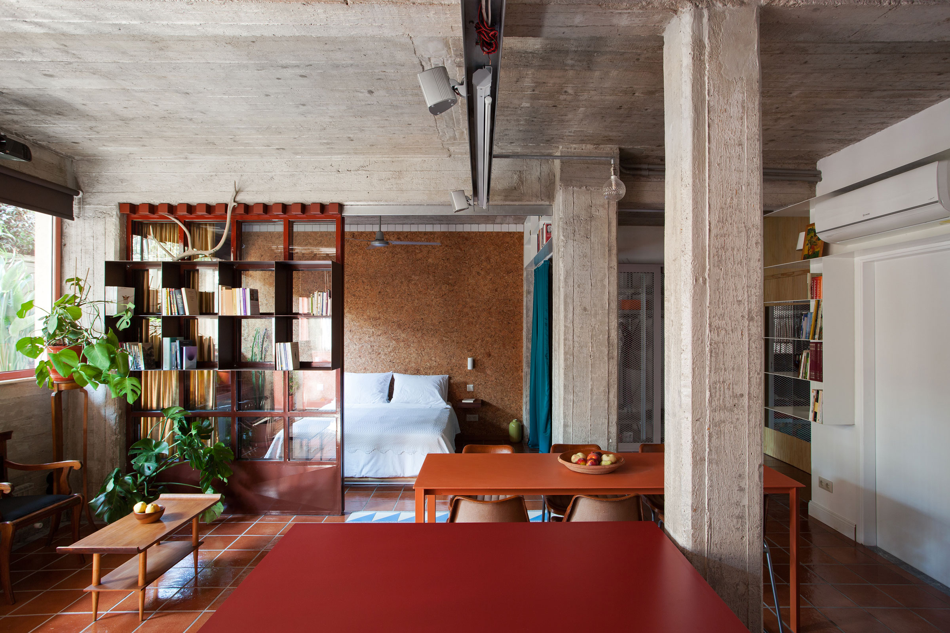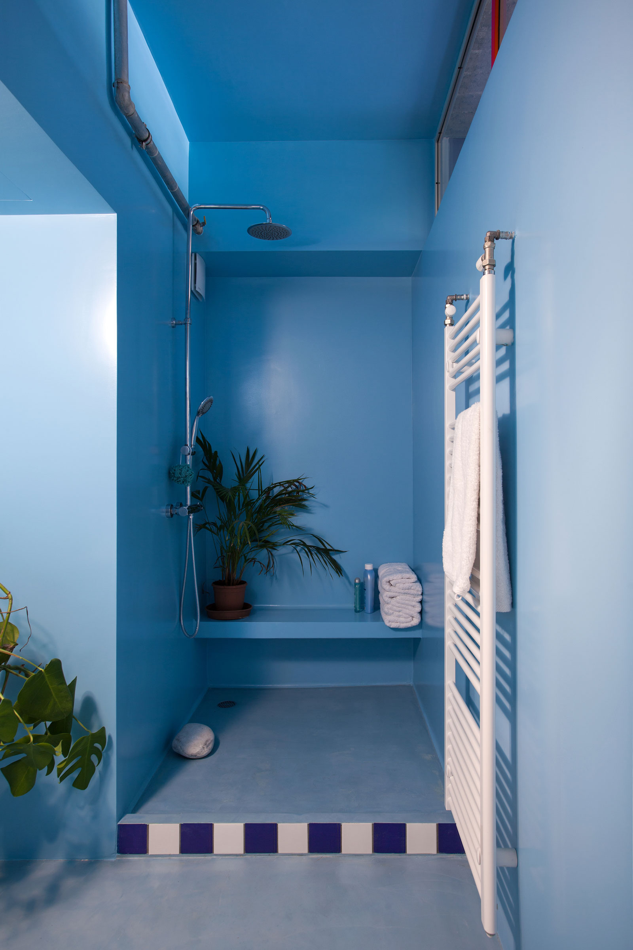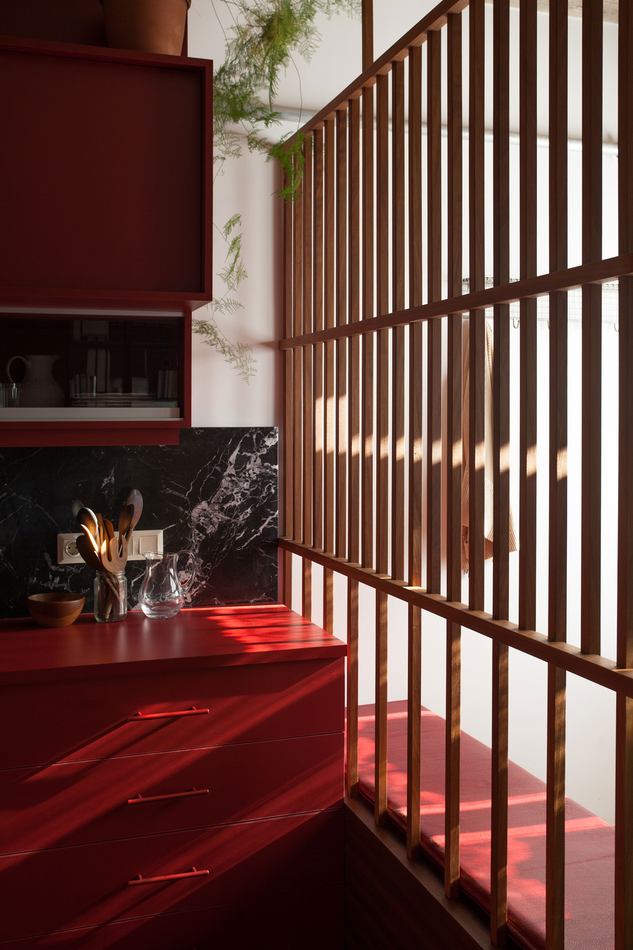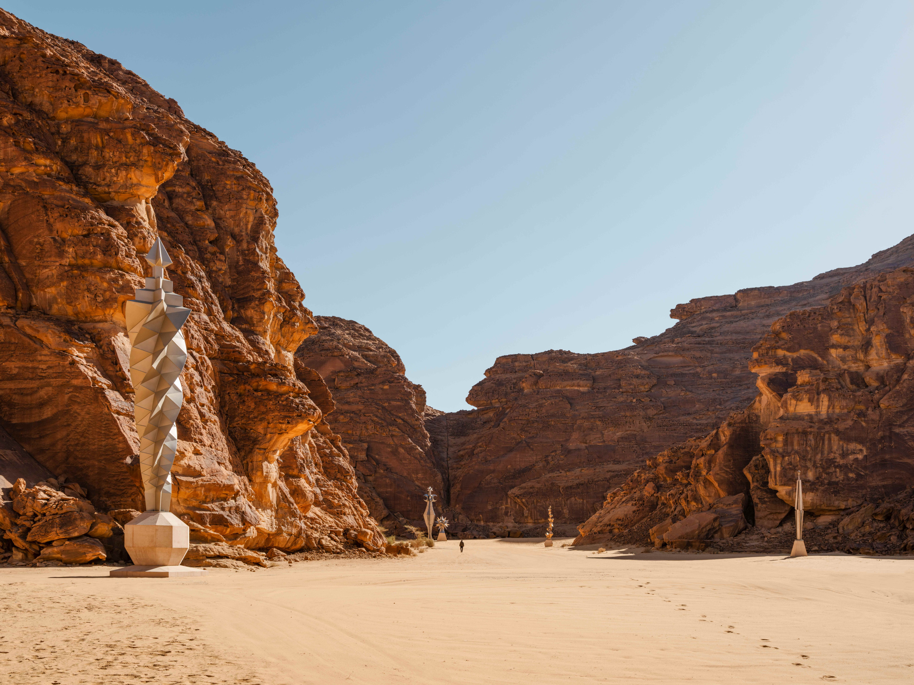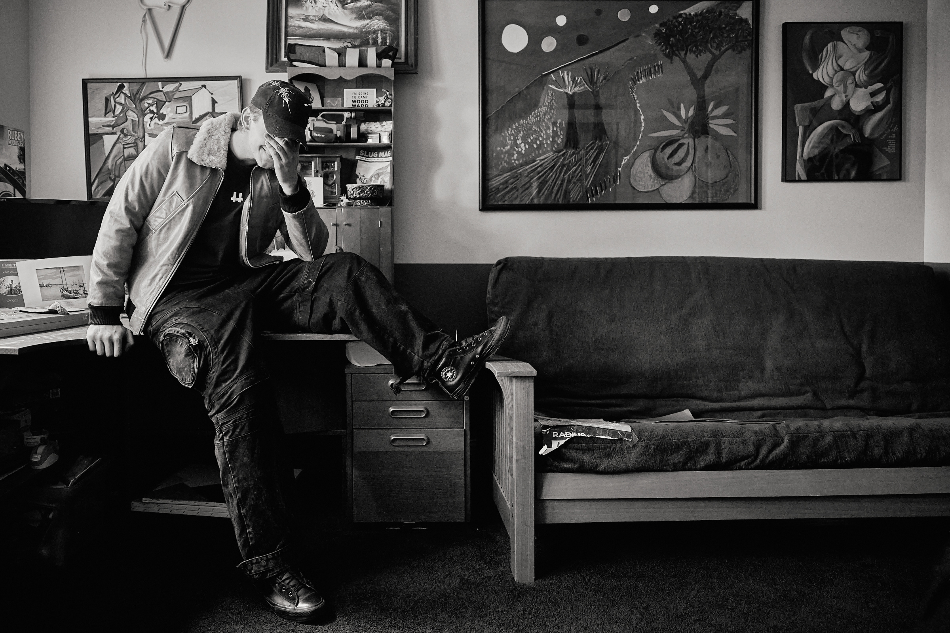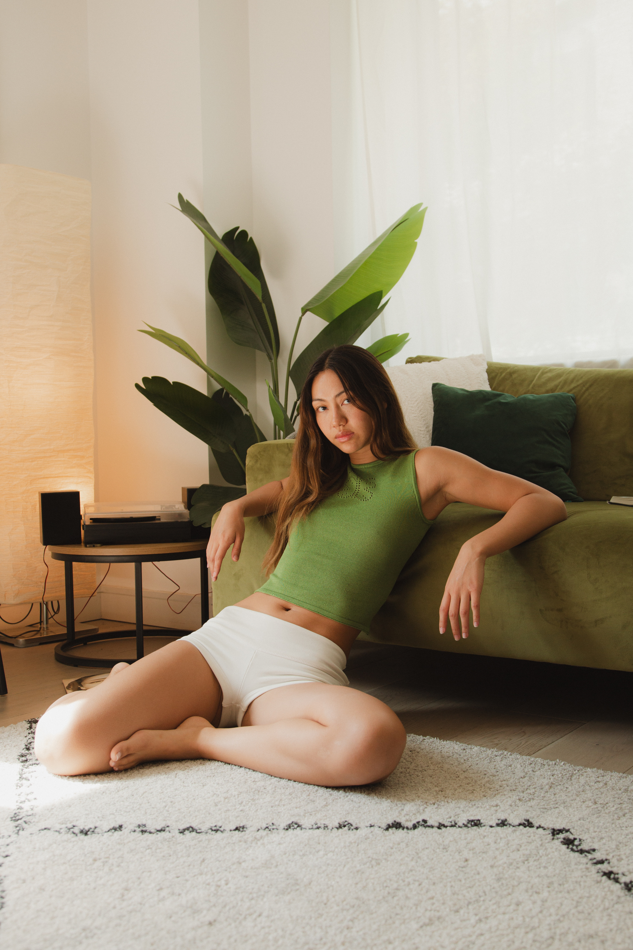Walk through any residential neighborhood in Athens, and you’ll likely find yourself in a maze of polykatoikia. These three-story concrete apartment buildings were popularized in the 1950s and have since become a hallmark of Greek architecture, a modern structure to sit alongside the temples built so many years before.
When the owner of such a building in Ilioupoli, a southeastern suburb of the ancient city, called on Point Supreme Architects to design an apartment, founders Konstantinos Pantazis and Marianna Rentzou were excited by the challenge—the challenge being that they were not renovating one of the building’s three floors but transforming the basement storage room into a new living space.
Because it wasn’t built to be a home, stepping into the unfinished basement was like entering a cave: Exposed concrete columns, ceilings, and floors enveloped you, with limited light passing through one windowed wall. “We immediately felt that we should try to maintain that cave-like atmosphere, and every design decision followed that principle,” Konstantinos says.
Much of the raw, textural concrete was kept, and color became central to the earthly dwelling. “We used mostly warm colors—reds, browns, and yellows—a palette that we would like to imagine would exist if we had dug the space out of the earth. With the exception of the bathroom, which became the opposite—a light ciel blue—to complement the rest of the project, as if a niche of the cave had met a spring of water.”
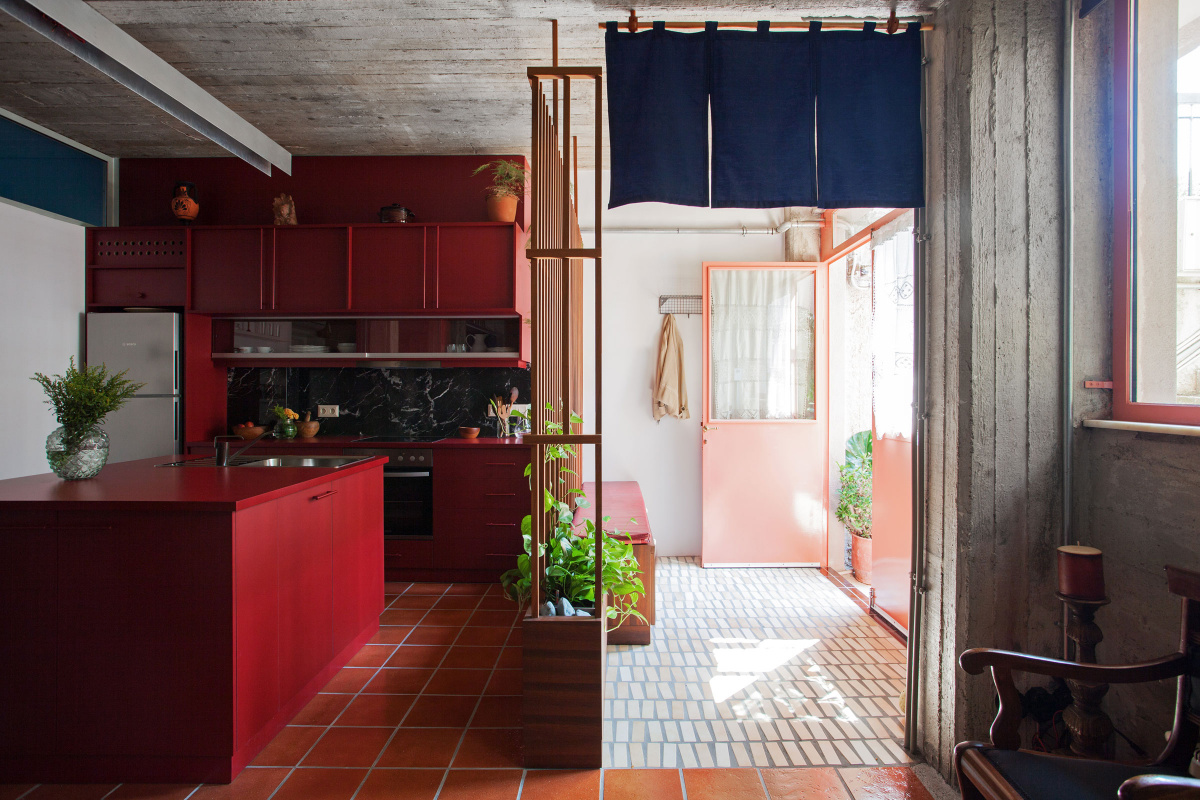
The cotto ceramic tiles were salvaged from storage and hark back to 1970s Greek holiday homes. Photo by Yiannis Hadjiaslanis/Point Supreme
The cotto ceramic tiles were salvaged from storage and hark back to 1970s Greek holiday homes. Photo by Yiannis Hadjiaslanis/Point Supreme
With the apartment only 56 square meters, or about 602 square feet, its spectrum of colors also creates the illusion of a larger space. Point Supreme was wary of adding walls to the open apartment—they didn’t want to minimize the space further—and instead relied on furniture and elements like sliding partitions, curtains, and shelving to delineate rooms. From the yellow-gold curtain to the peach-pink windows, custom orange dining table, and deep terra-cotta cotto ceramic floor tiles, the subtle hue changes add depth and create natural movement throughout, like the calming, easy flow of water.
Designing a modern grotto that one would actually want to live in was perhaps the biggest challenge but also the project’s biggest strength. “We wanted to avoid standard design decisions that would normalize the experience and kill the magic,” Konstantinos says. And magic it is, not unlike Greece itself: an otherworldly place of inspiration, one where the land is sacred and legends and myths are made.
- In the bathroom, the ciel blue is meant to invoke the feeling of walking through a cave and stumbling upon a spring. Photo by Yiannis Hadjiaslanis/Point Supreme
- Photo by Yiannis Hadjiaslanis/Point Supreme
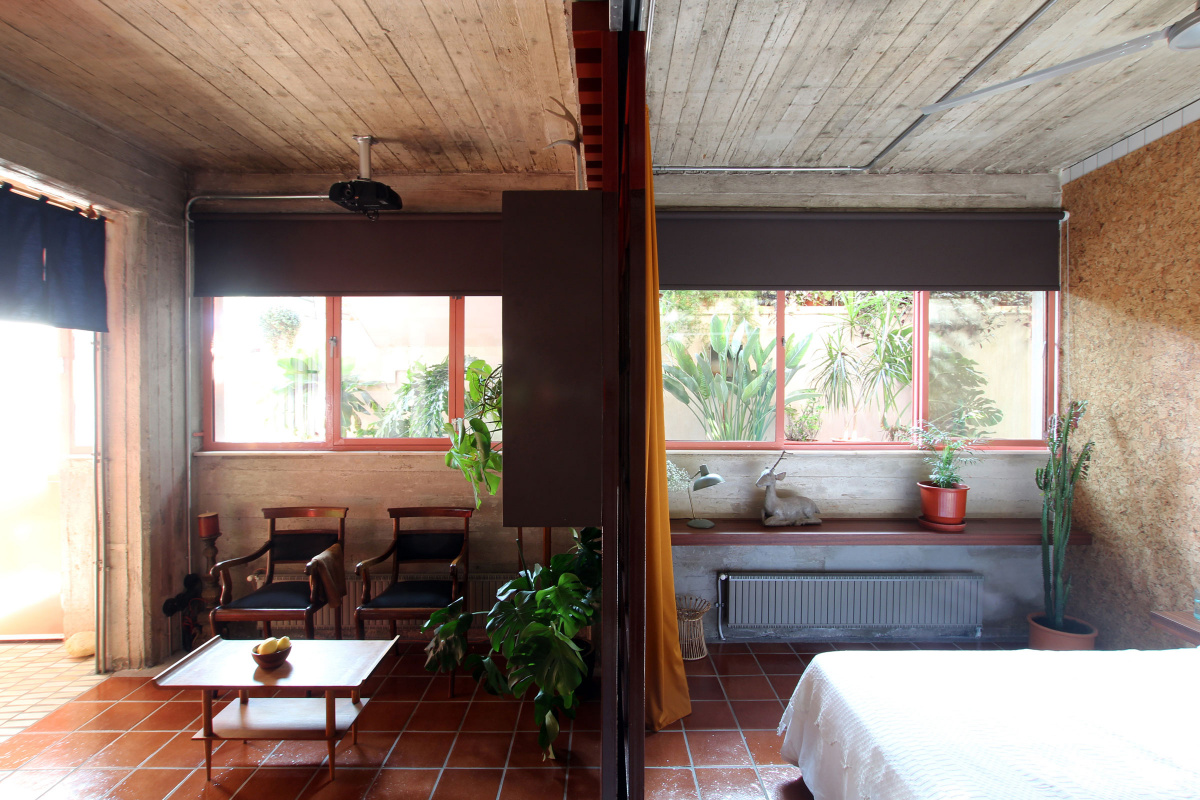
Photo by Yiannis Hadjiaslanis/Point Supreme
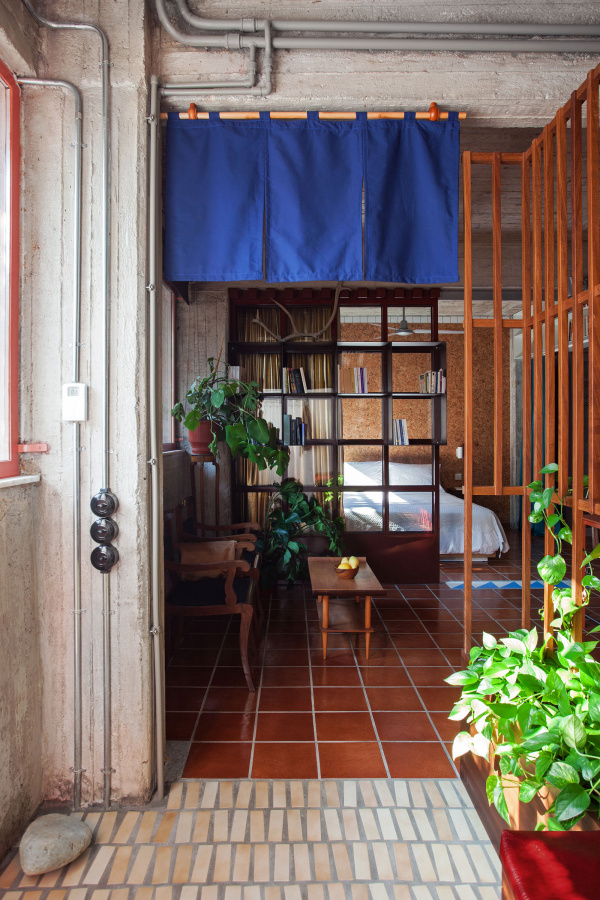
The dining area is a combination of old and new. The burnt orange dining table is custom, but the chairs, which belonged to the homeowners, are vintage. Photo by Yiannis Hadjiaslanis/Point Supreme
A version of this article originally appeared in Sixtysix Issue 07 with the headline “Ilioupoli Apartment.” Subscribe today.
