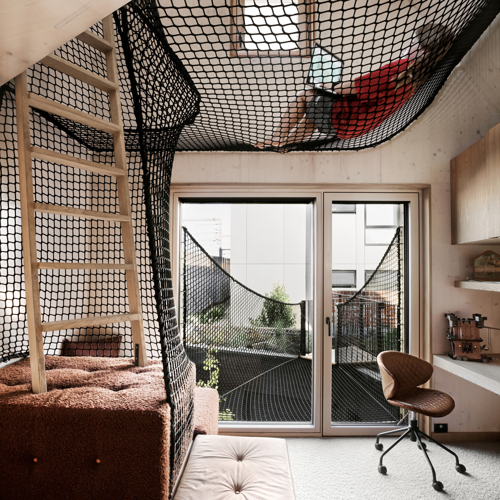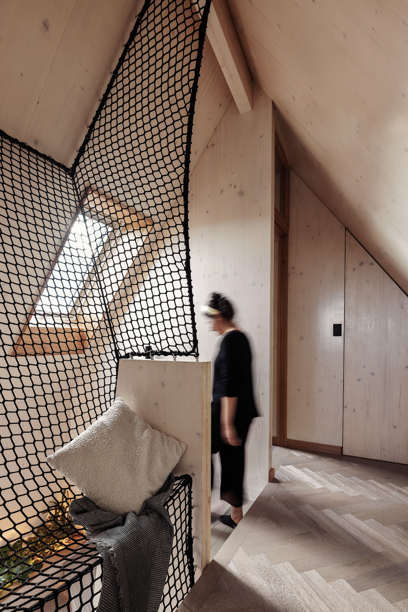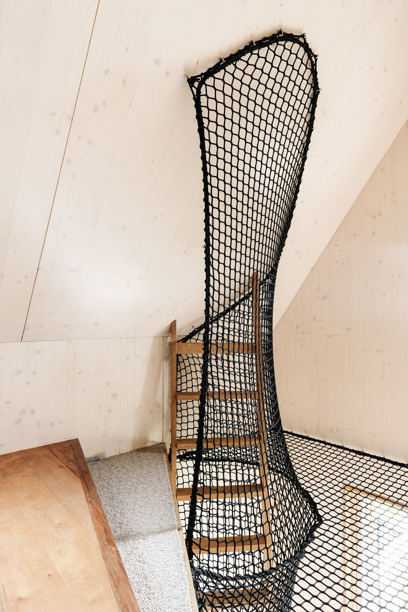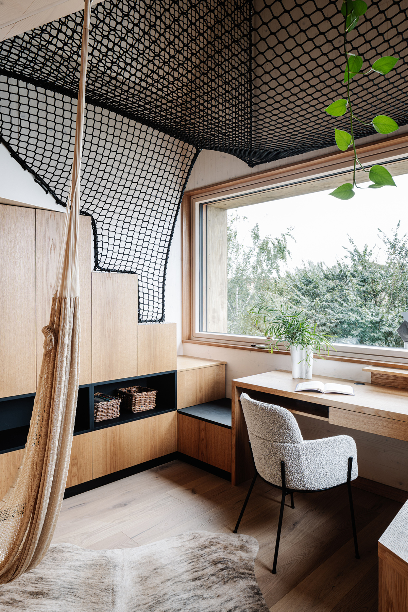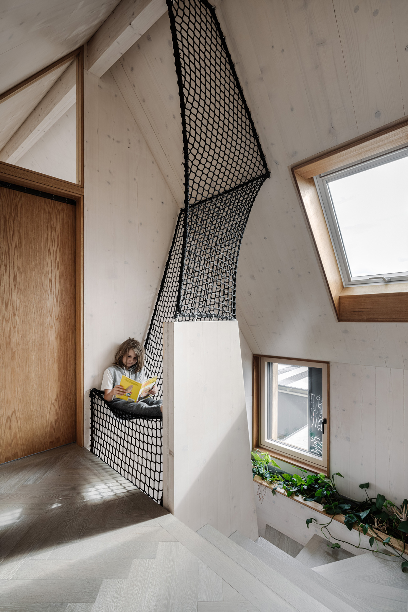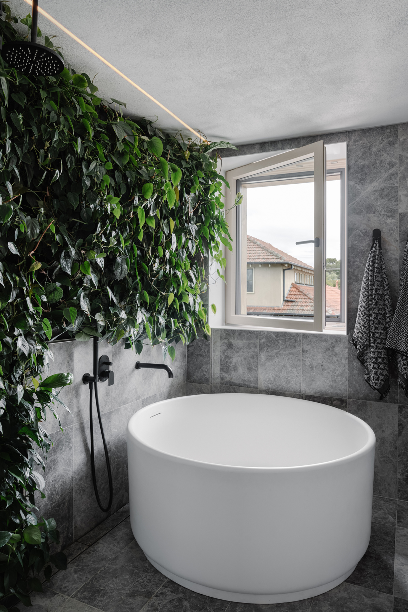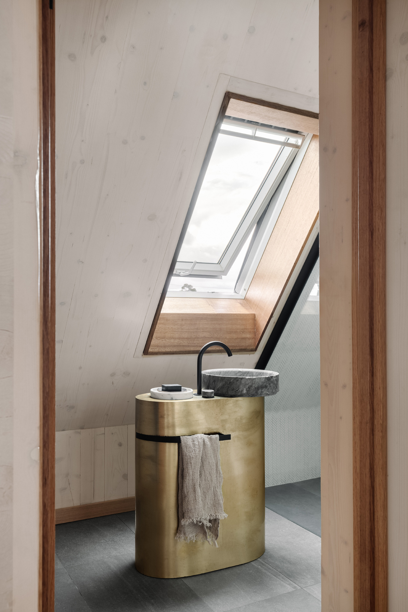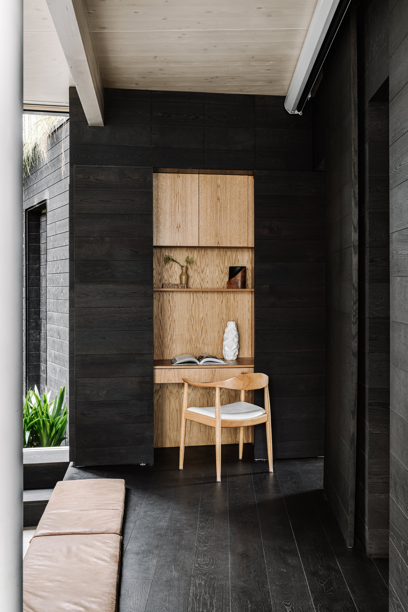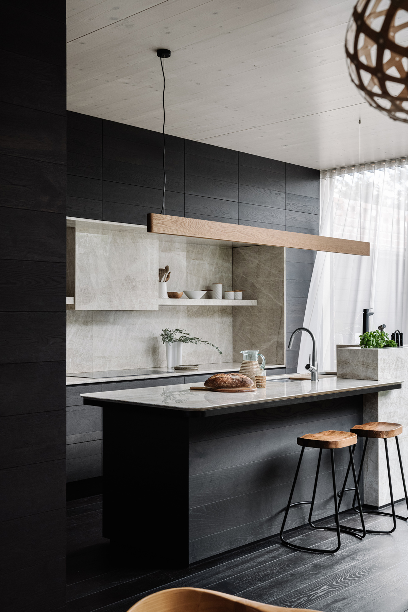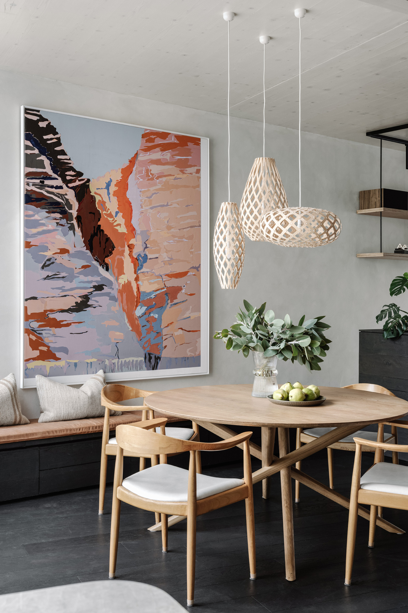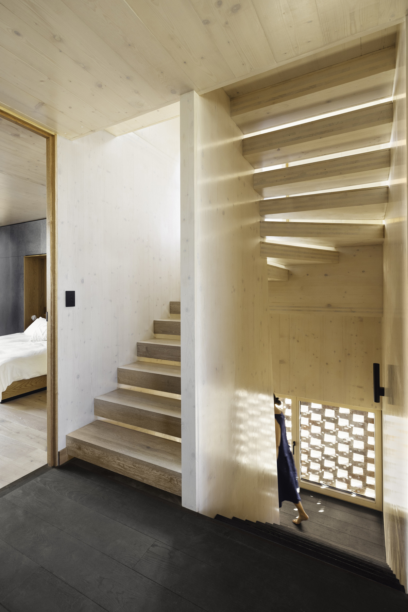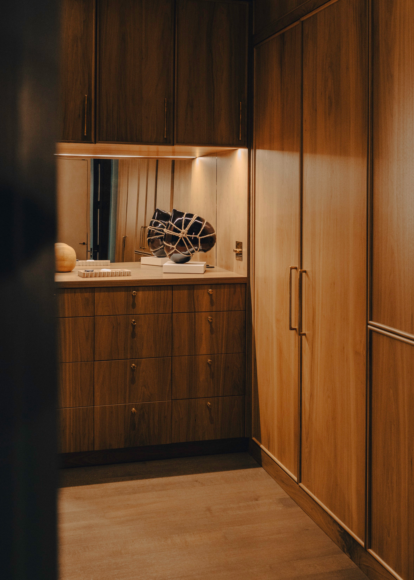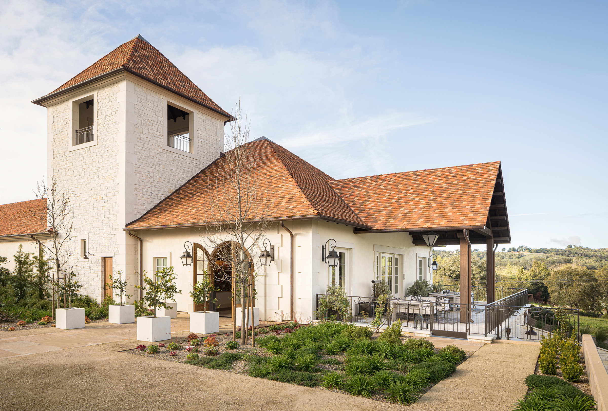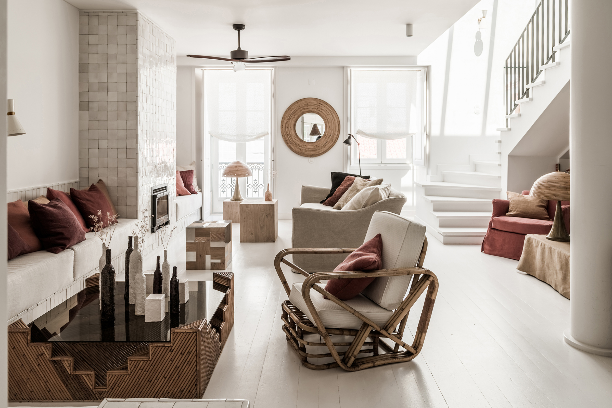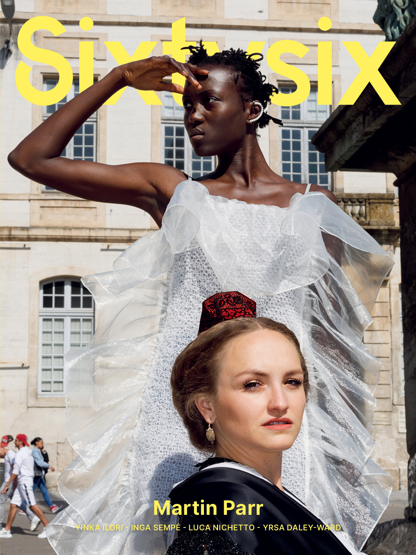It used to be an under-utilized site in the middle of inner-urban Melbourne—nothing but an old shed on the property. Now it’s the home of designers Marc and Felicity Bernstein of Melbourne Design Studios. It’s also an example of possibility.
“Both my partner and I are very passionate about sustainable and regenerative design,” Felicity says. “We wanted to build a home for our family that would showcase that you can have lifestyle and a luxe feel while doing something good for our planet—a home that could be inspirational to many with its carbon zero and net zero energy appeal.”
Called Hütt House, the home uses cross-laminated timber (CLT), which minimized any requirements for an additional steel structure while allowing flexible design with cantilevers, Felicity says. “Because of its structural integrity, CLT does not require any roof trusses and therefore allowed us to fully utilize the roof and attic spaces.”
That meant valuable extra floor space without having to add extra building. Much of the wood is whitewashed CLT. “It is pretty much airtight, so a great basis to create a passive house that is easy to work with for the trades. It provides mass, both thermally and acoustically, helping to shut out traffic and train noises from the outside. With its natural biophilic finish, it speaks to us as humans and creates a warm and welcoming home environment.”
The house is both close to everything the family needs—the train, bike path, shopping—and a place of refuge. Felicity and Marc wanted a playful feel that offered both communal and private spaces. Netting throughout the design capitalizes on the fun, laidback feel and gives the rooms space to breathe, Felicity says, opening the space up in an otherwise tight footprint. “It gives a scale to the void and allowed us to use a relatively low ceiling underneath the children’s beds on the mezzanine levels while at the same time providing additional and very casual spaces to, literally, hang out in,” she says.
- Photo by Maitreya Chandorka
- Photo by Marnie Hawson
- Desk chair from Trithouse. Photo by Marnie Hawson
- Photo by Marnie Hawson
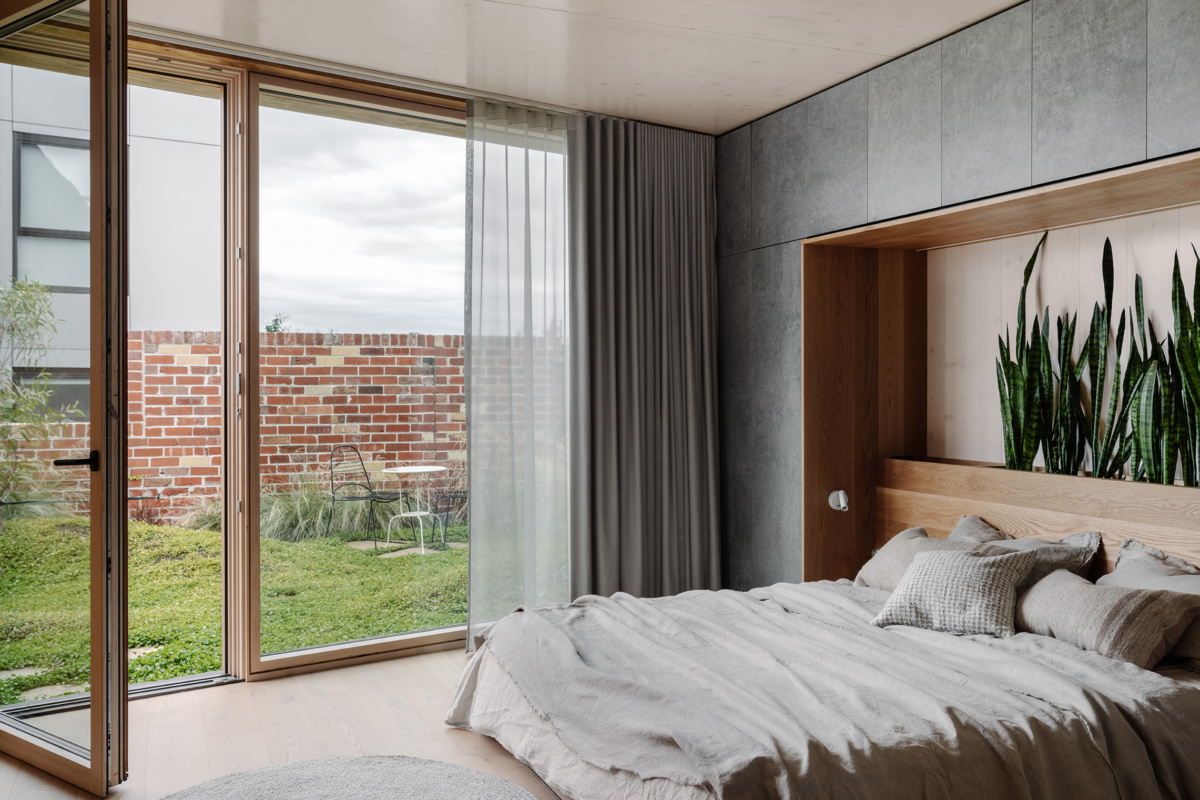
Photo by Marnie Hawson
- Claybrook Orbit Bath from Rogerseller. Photo by Marnie Hawson
- Felicity designed the upstairs brass-and-marble sink. Photo by Marnie Hawson
- The central storage and kitchen walls and island are sculpted from the black stained and oiled floorboards and present as a continuation of the charred timber walls outside. Photo by Marnie Hawson
- The dark color brings out the texture of the oak wood and is beautifully contrasted with the off-white natural stone from Cosentino. The Walnut Tractor Seat Stools are by Artiss. Photo by Marnie Hawson
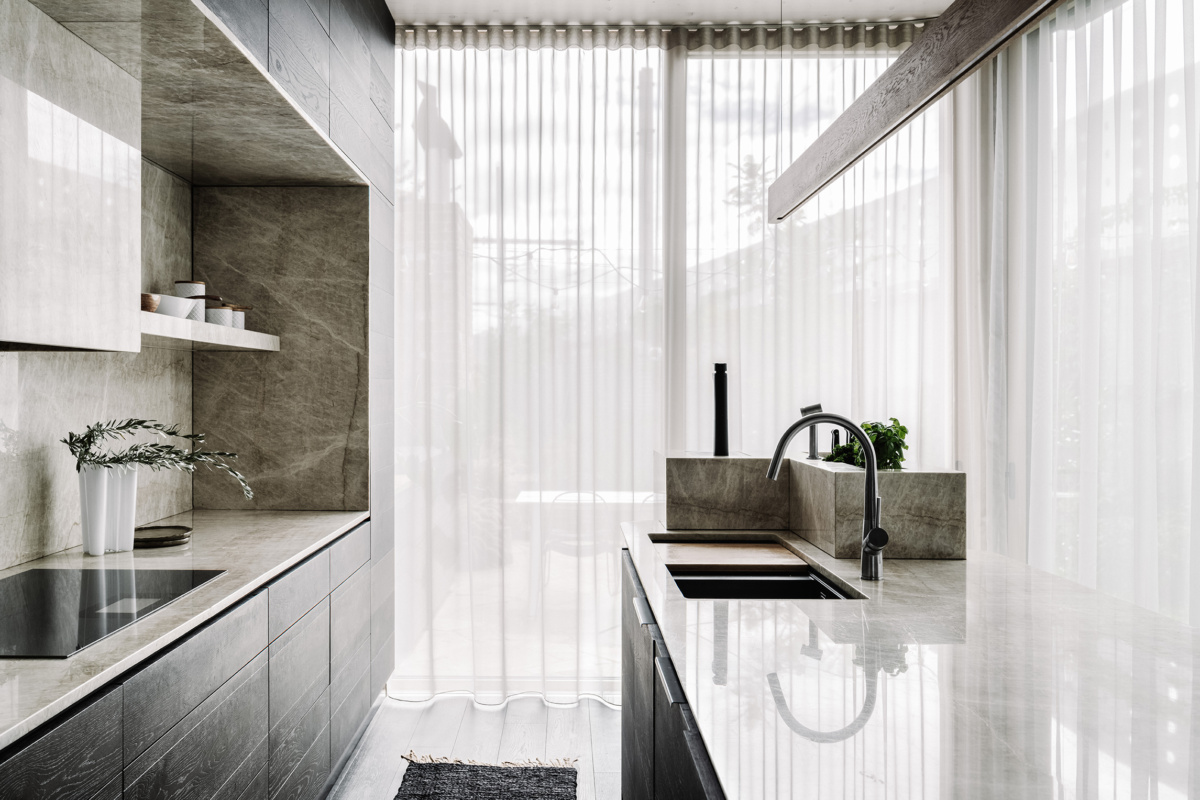
The kitchen is complete with natural stone from Cosentino, pendant and all track lights by Artefact Industry, and integrated LED strips by LIGHTCORE in Brisbane. Photo by Marnie Hawson
- Photo by Marnie Hawson
- Much of the wood is whitewashed CLT (cross laminated timber). “CLT forms both the structure of the home and has been left exposed with a whitewash finish on many internal surfaces,” Felicity says. Photo by Maitreya Chandorka
A version of this article originally appeared in Sixtysix Issue 09 with the headline “Hütt House.” Subscribe today.
