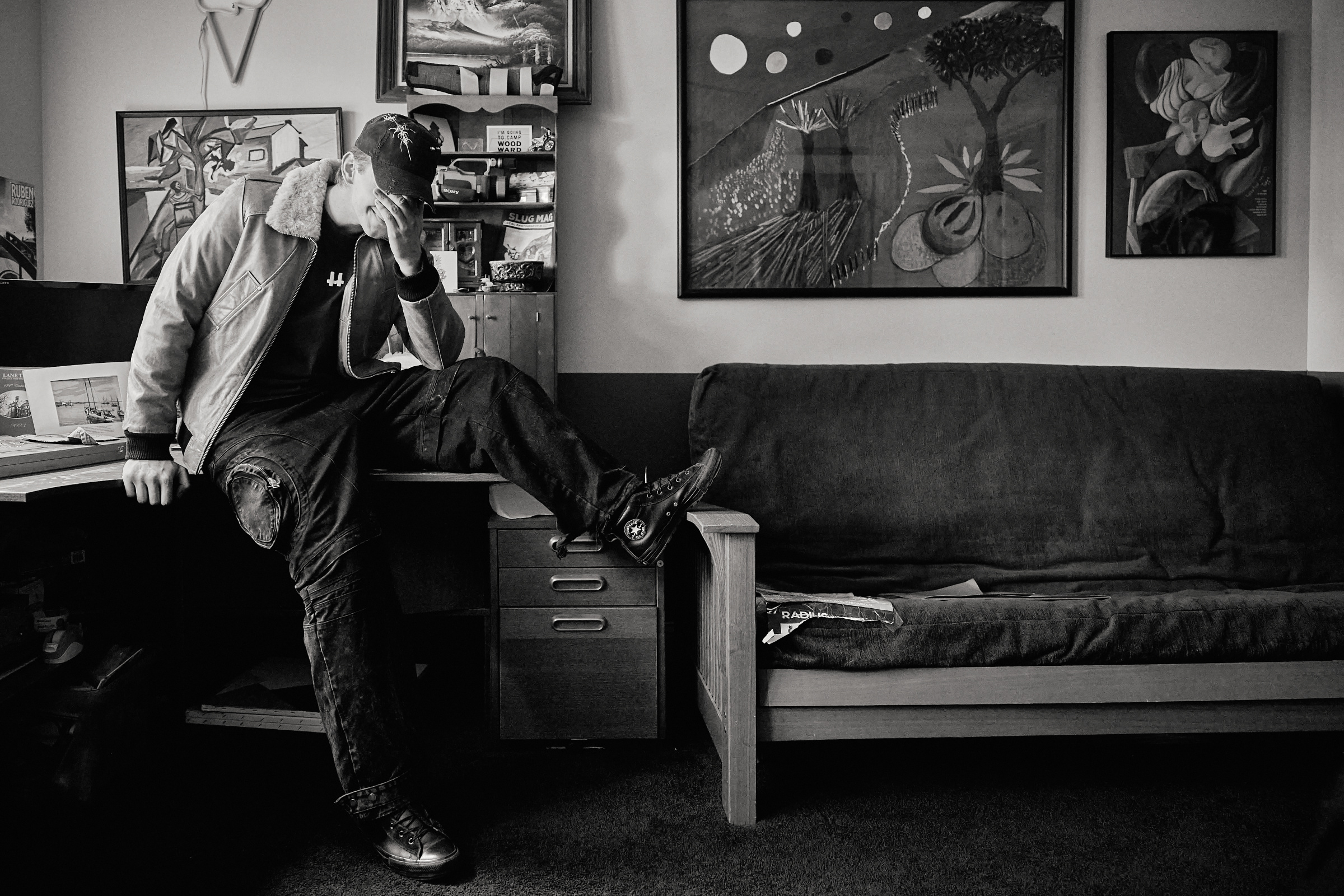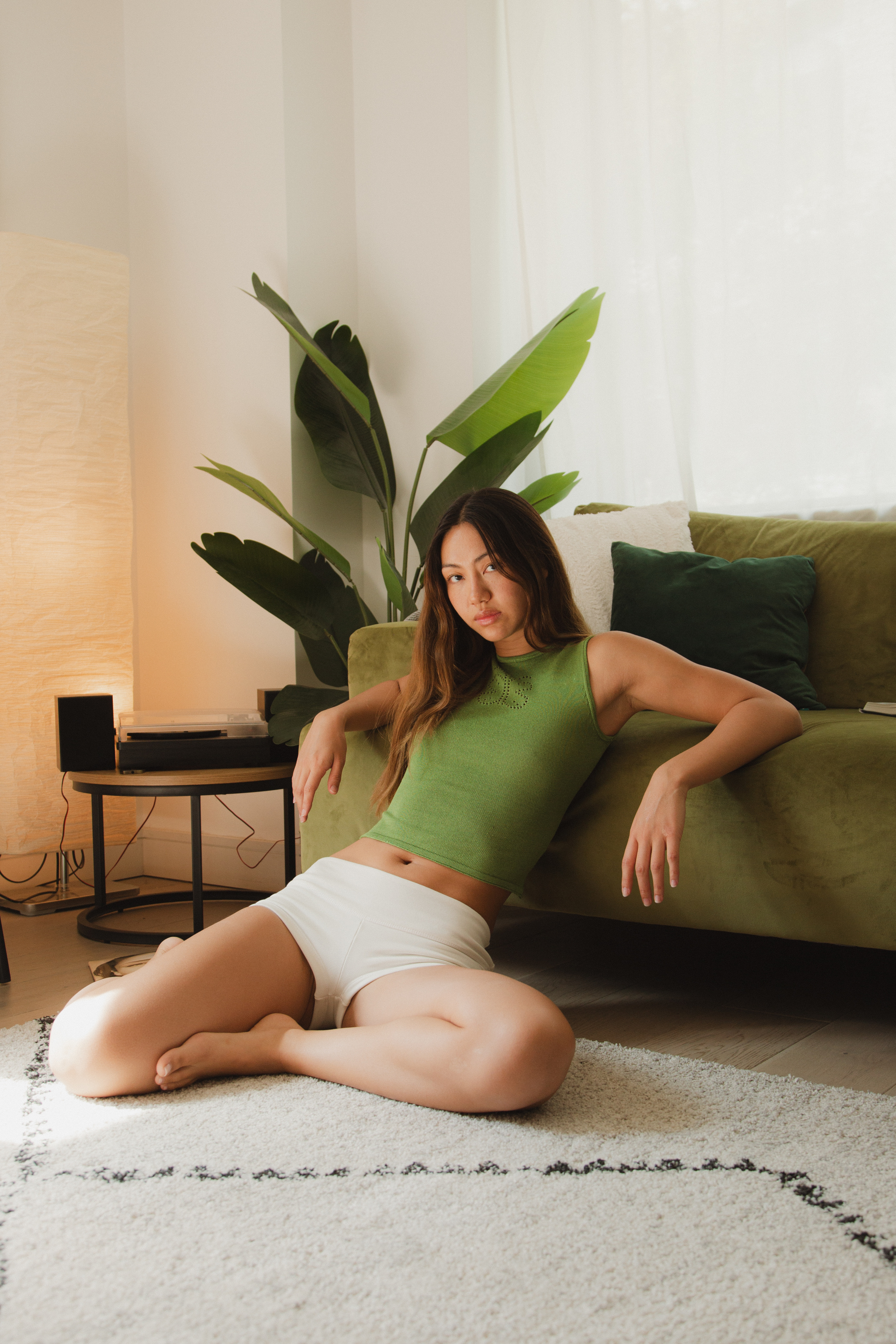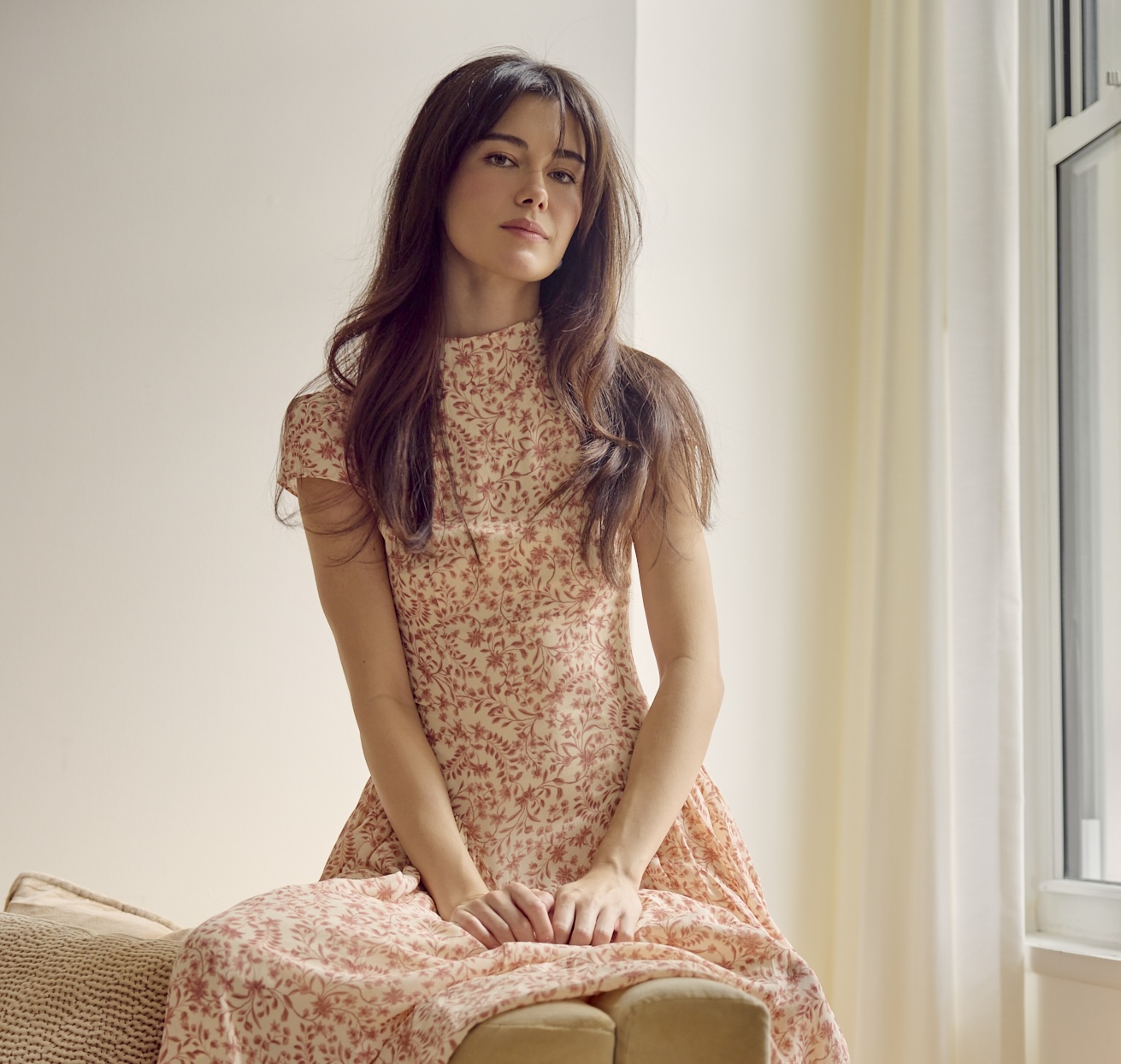The architecture and interior design firm Charlap Hyman and Herrero (CH&H) was born from a chance collaboration between Adam Charlap Hyman and Andre Herrero while they attended Rhode Island School of Design. Adam was studying furniture design; he had decorated his student apartment and was searching for a photographer to take photos of it. He asked Andre, who was studying architecture, to help him. When Andre arrived he had several cameras and took two days to make the photos—he wanted to ensure he had all the different types of light. Adam and Andre became friends and collaborators. Years later in New York a potential client was looking for someone, “somebody cheap and hardworking,” and Adam and Andre raised their hands. Their firm was formed.
Adam is an art history aficionado and infuses CH&H with a rich narrative, blending residential charm with the grandeur of opera sets and galleries with an artist’s touch. While many interior designers present clients with CAD files and mood boards, Adam presents handmade watercolor dioramas of his visions. His vision has propelled the firm, now around 28 employees, into diverse realms, challenging conventional design norms.
Andre’s architectural acumen has been instrumental in expanding CH&H’s footprint. His strategic openings of offices in Seattle and Los Angeles have not only broadened the firm’s geographical reach but also its creative scope, allowing for larger, more ambitious projects that marry architectural precision with artistic flair. By blending their backgrounds and disciplines, Andre and Adam create spaces that narrate stories, transforming environments into canvases of imagination and function.
Quotes by Adam Charlap Hyman unless otherwise noted.
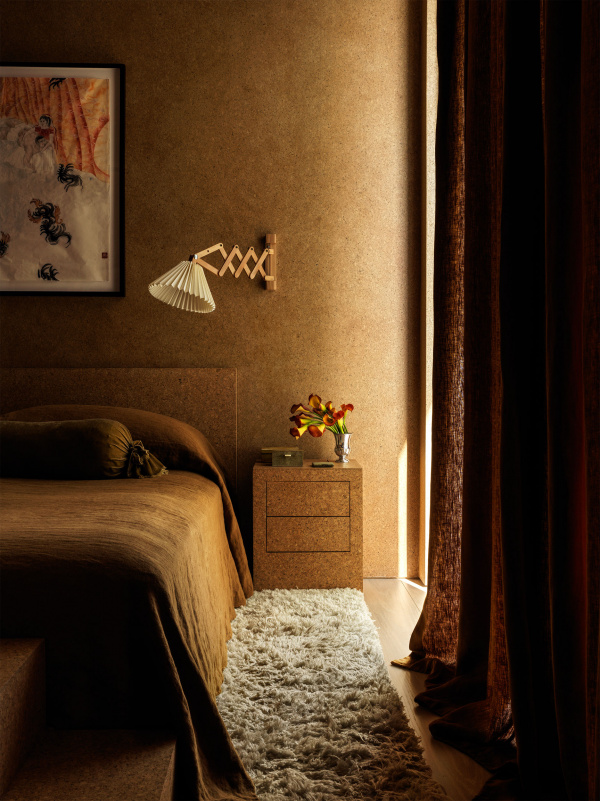
Miami Beach Residence. Cork bed, headboard, nightstand, and dog stairs by Setzler; photo by Chris Mottalini
“We do this fun reference image meeting at the beginning of every project in which we present several hundreds of images to the client, organized in a kind of free association. Clients always see things in the image that are different than how we’ve seen them. It becomes this kind of Rorschach test in a way, a psychological assessment of the person’s values, desires, and dreams. And it’s so amazing. It really works.”
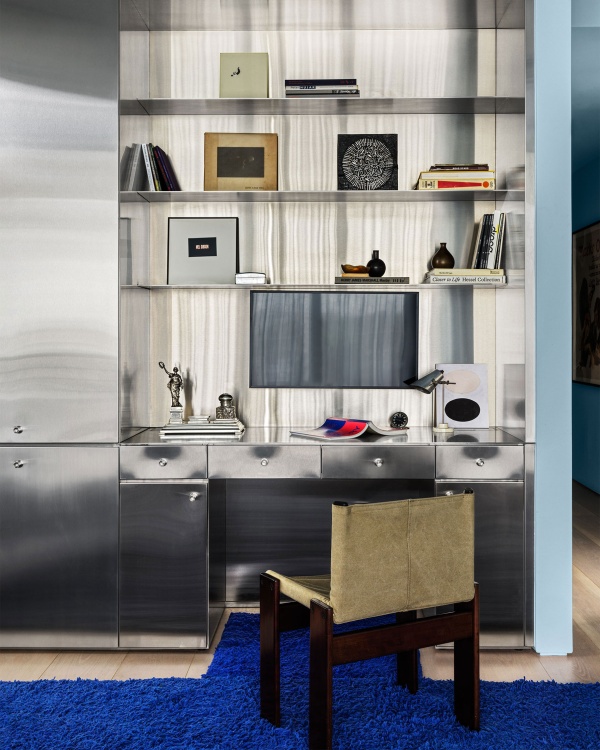
Miami Beach Residence. Monk Chair by Afra and Tobia Scarpa, rug by Beni Ourain; photo by Chris Mottalini
“The office has a bright cobalt blue rug and steel everywhere: There’s a steel sofa, a steel credenza, and the walls are all light blue. It’s a bit icy and high-tech looking.”
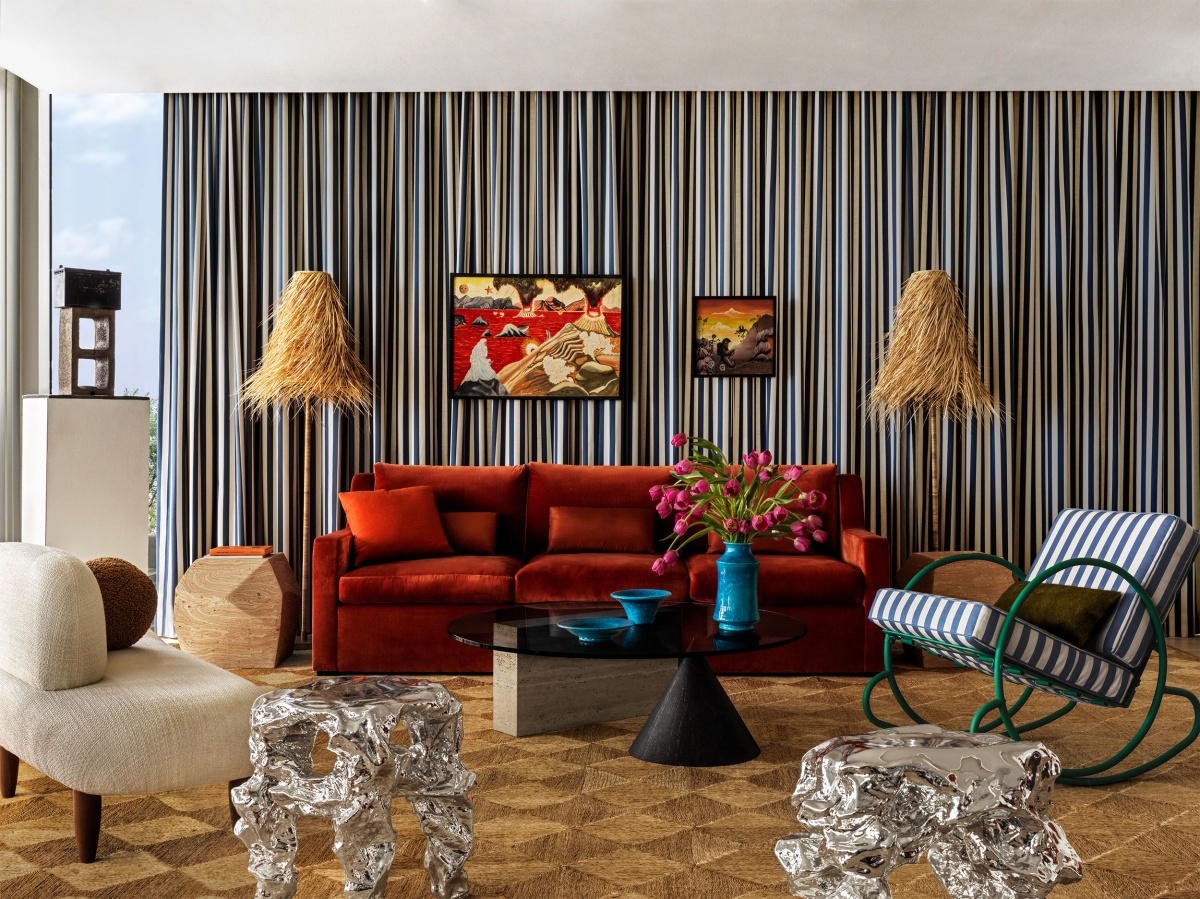
Miami Beach Residence. Luca Caccia Dominioni sofa, sofa side tables by Luca Erba / Modern Relik, chrome stools by Shun Kinoshita; photo by Chris Mottalini
“If you look left you see the Atlantic Ocean and it’s amazing, but if you look right you see the side of another building. We enclosed this wall of windows with a curtain that’s drawn back just enough so you don’t see the building. The striped fabric was an idea from a photo of my grandpa on a cruise in the ’60s with this great striped tent behind him.”
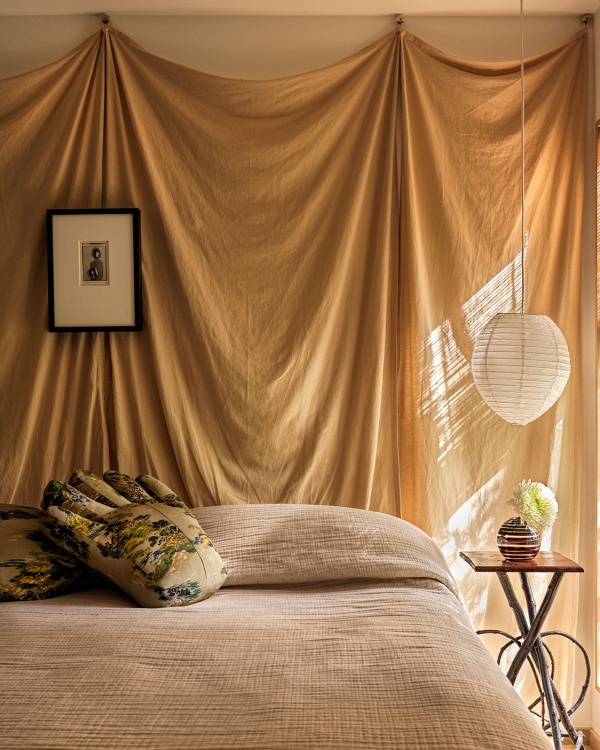
Los Angeles Pied-à-Terre. Vintage kimono pillow, vase by YALI Glass; photo by Chris Mottalini
“This condo was for my girlfriend and her sister. It’s a 1970s condo in West Hollywood. To their credit they trusted us to do our thing as long as we were within the budget,” Andre says. “We enjoy working with curtains and playing with this confusion around whether it’s solid or supportive,” Adam adds.
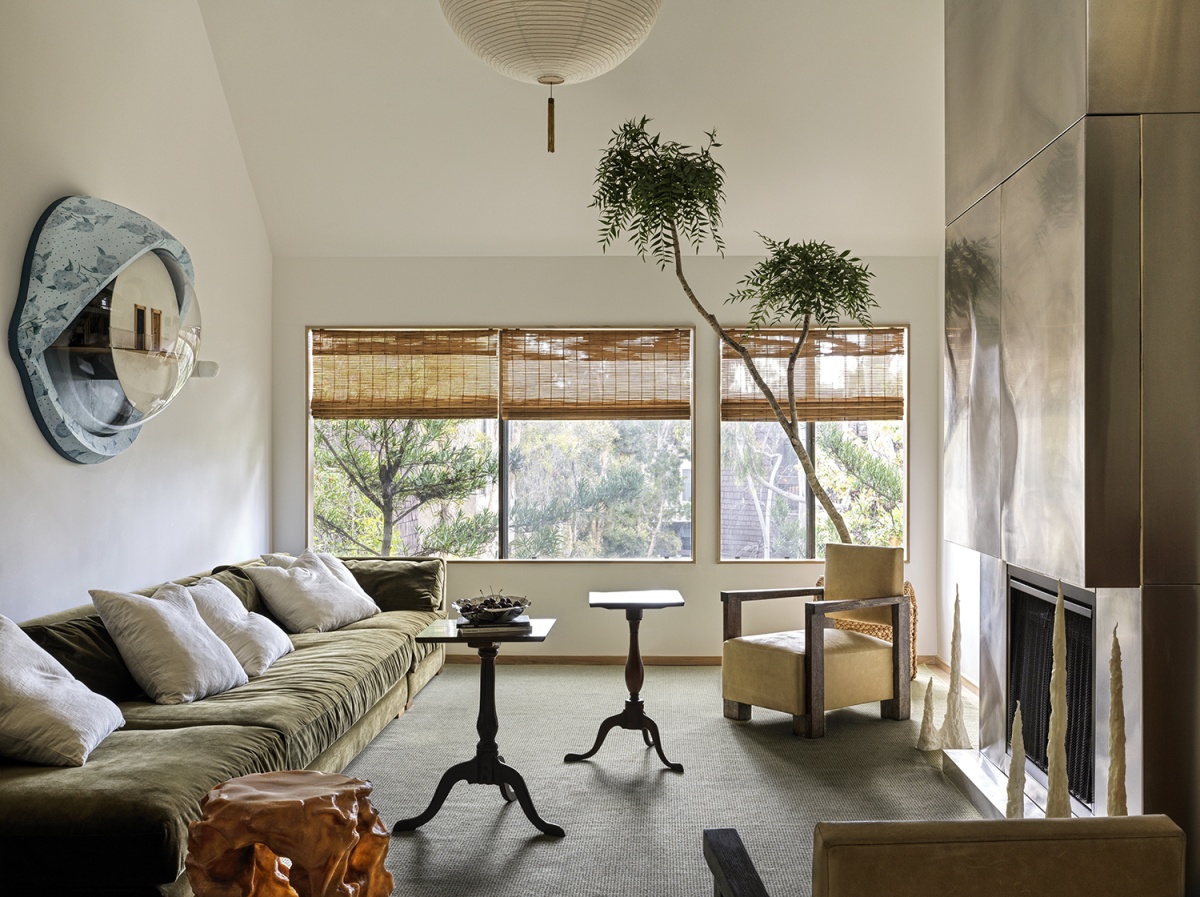
Los Angeles Pied-à-Terre. Sculpture by Olivia Erlanger, candles by luckystarcandle, armchairs by Pierre Legrain for Formative Modern; photo by Chris Mottalini
“We made this steel fireplace that extends the two levels, and the big stainless steel doors open up (there’s a TV in there).”
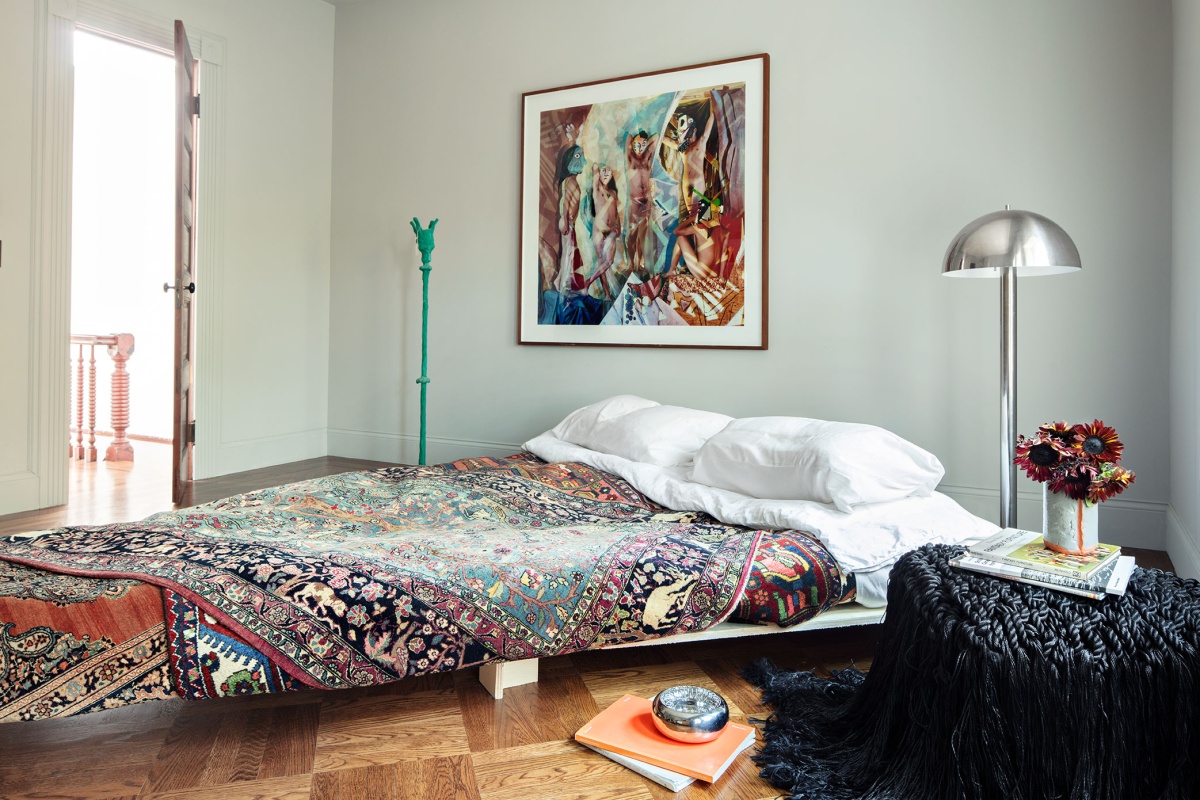
Brooklyn Brownstone. Bed by June14 Meyer-Grohbrügge & Chermayeff, rope bench by Kwangho Lee; Cassie Floto Warner
“The bed by Sam Chermayeff is wild. It’s designed for a ‘nuclear family.’ The husband, the wife, and the kid each sleep in a corner. It’s such a cool piece of furniture. Brilliant.”
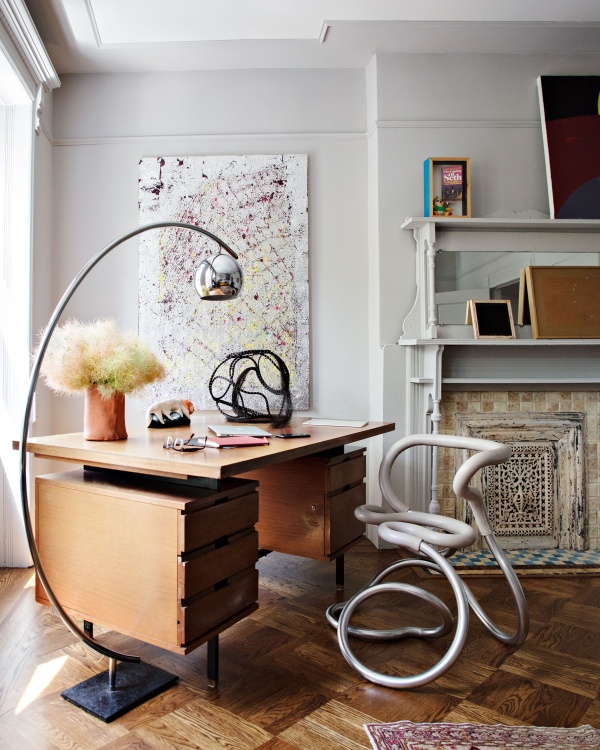
Brooklyn Brownstone. Desk by Pierre Guariche, chair by Aranda\Lasch; photo by Cassie Floto Warner
“We were trying to find a way to make this townhouse feel like you were in the current moment. We weren’t interested in making a historical place where you would feel like you were time traveling.”
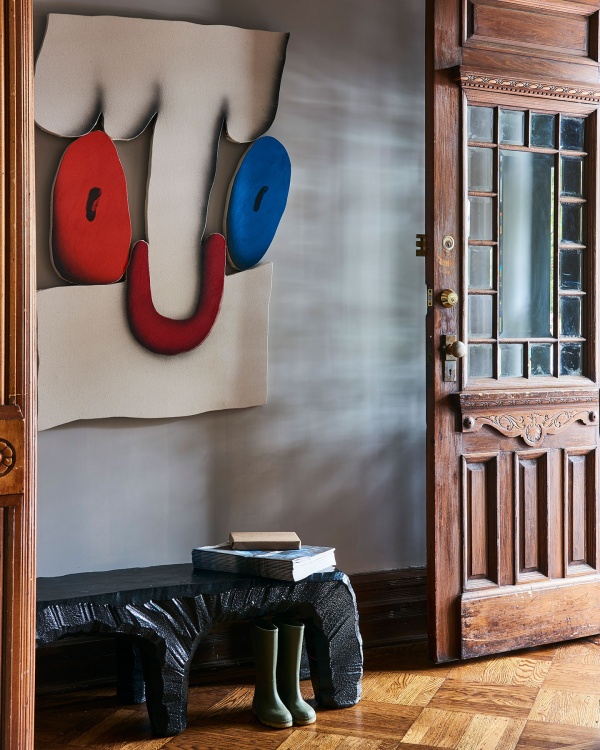
Brooklyn Brownstone. Photo by William Laird
“We love starting from a budget. Everyone has a budget, right? If you tell us this thing has to be made for $100, we have to come up with the most innovative, coolest thing you could do for that amount,” Andre says.
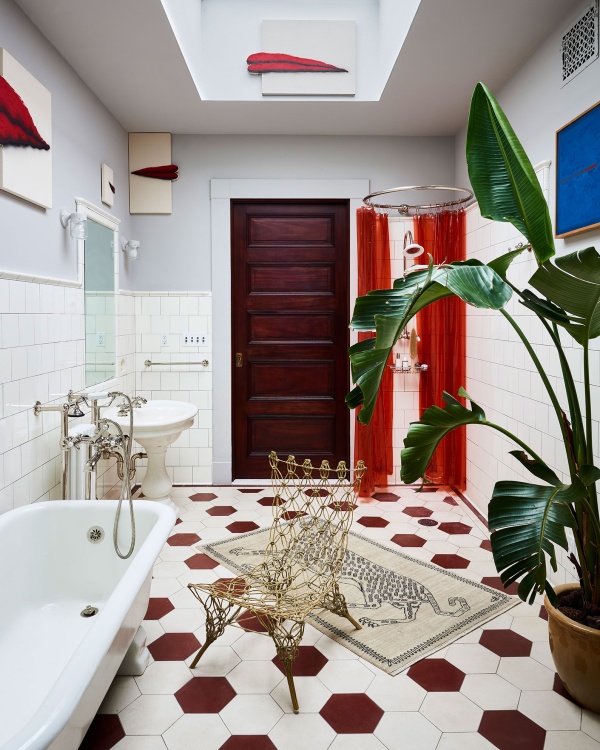
Brooklyn Brownstone. Chair by Marcel Wanders; photo by William Laird
“That tub is the Holy Grail of tubs in the antique tub community. We had to go pick it up at a house; I found it on Craigslist.”
A version of this article originally appeared in Sixtysix Issue 11 with the title “Charlap Hyman & Herrero.” Subscribe today.

