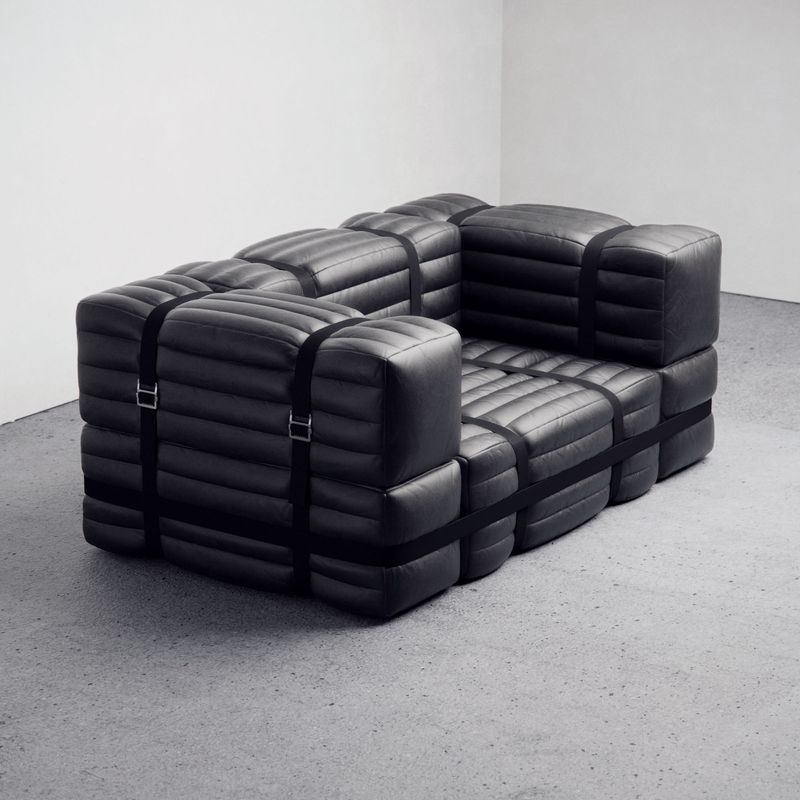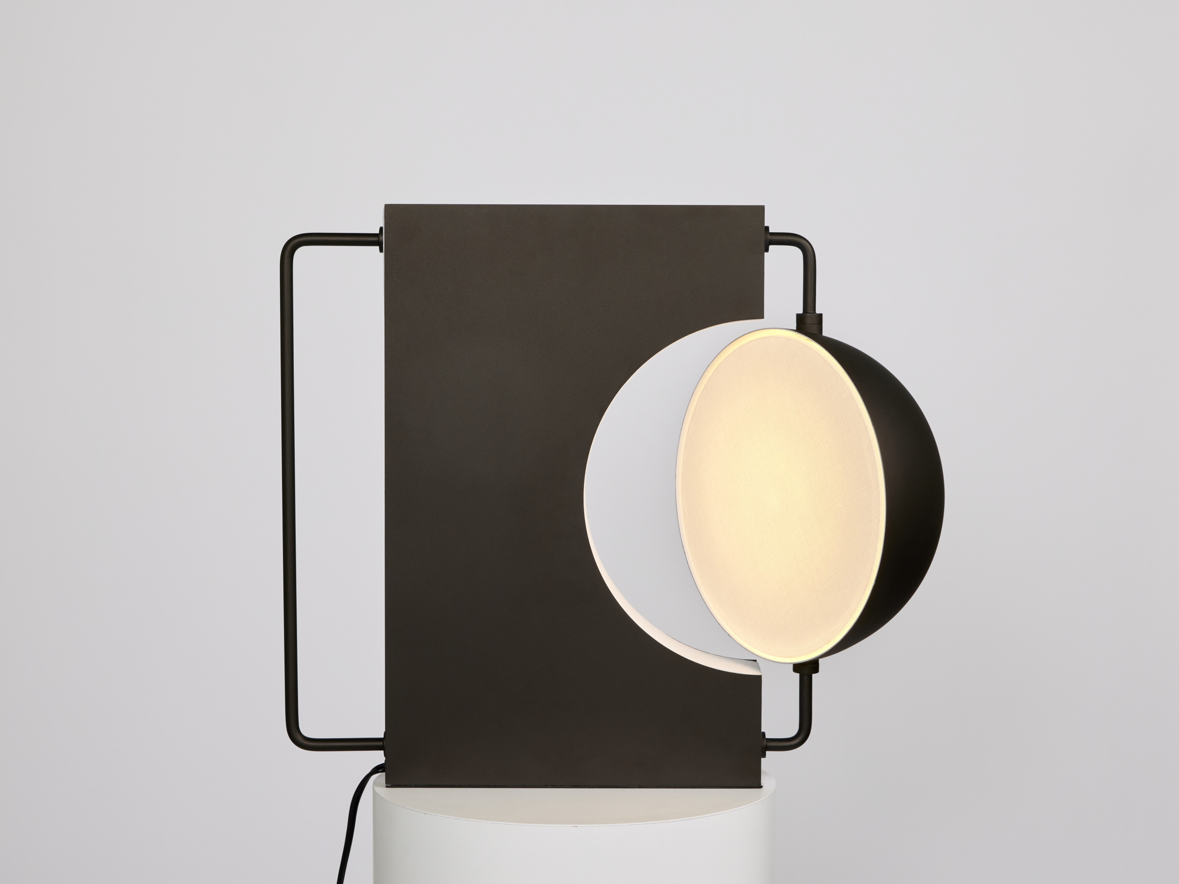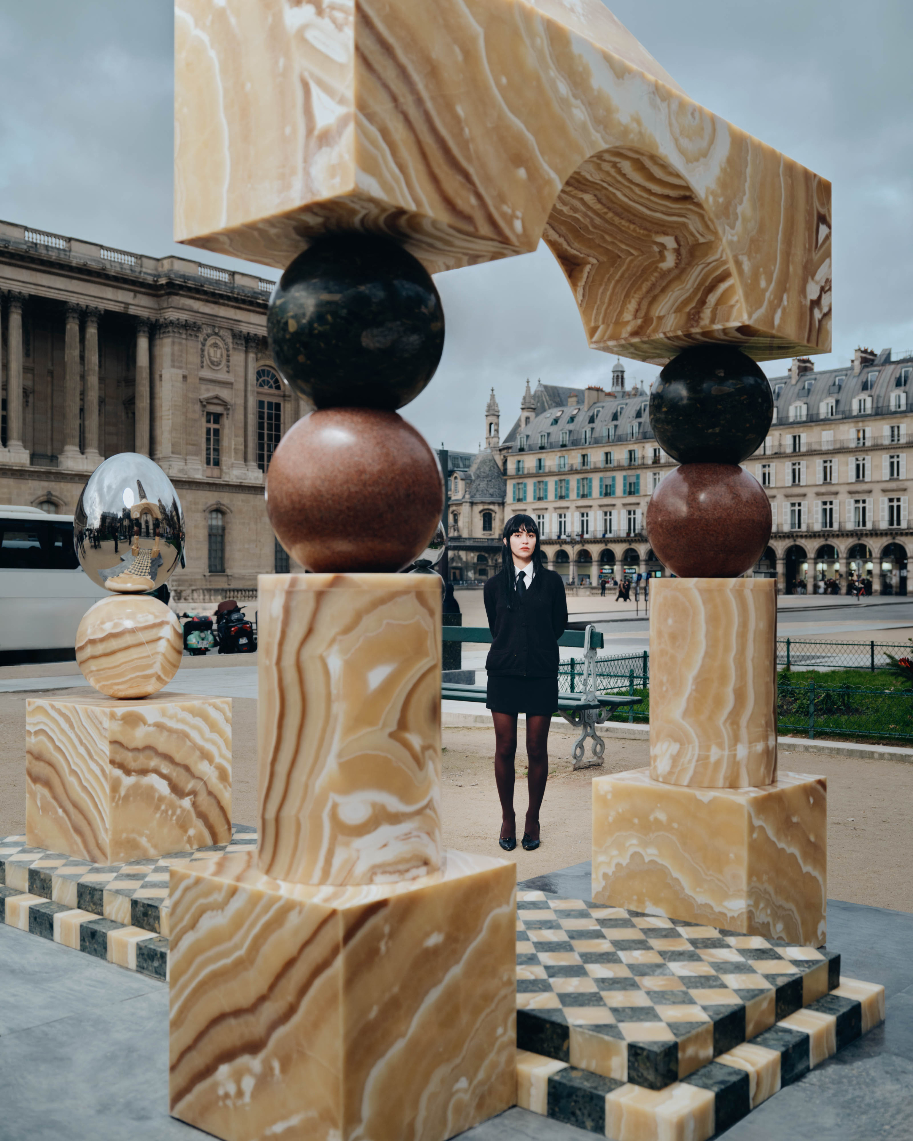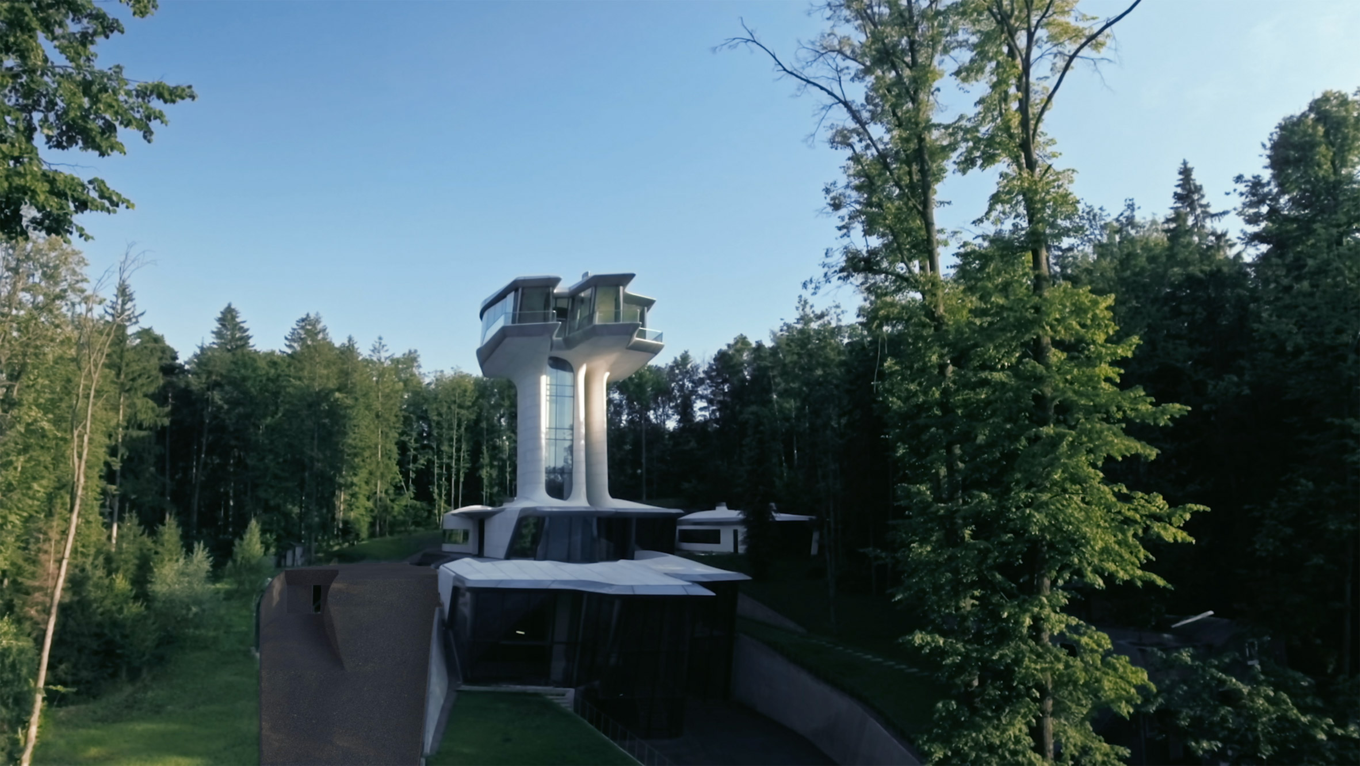
The structure of the Capital Hill Residence reflects the forest topography. Photo via OKO Group.
Zaha Hadid Architects has completed a private residence in the Barkhiva Forest near Moscow that pushes the boundaries of structural possibility. The Capital Hill Residence belongs to businessman and philanthropist, Vadislov Doronin, who requested a view of the forest canopy from his bedroom.
The late Zaha Hadid met Doronin over a decade ago in London, and the two decided to collaborate on a building that would redefine living in luxury. What began as a sketch on a napkin, became a four level home whose master suite sits 22 meters above ground.
Hadid designed three slender concrete columns to visually and structurally support the top level. Engineers initially deemed the minimalist structural plan impossible, but Hadid insisted.
“I always dreamed to work with Zaha Hadid because for me she is an architect of a different league,” said Doronin.
Patrik Schumacher, now the principal of the company, said that Doronin was one of the most involved clients they’ve ever had. “But that is to be expected,” he said. “It’s his personal piece, his expression.”
It was important to Doronin that Capital Hill be both a beautiful structure and a livable space. The lowest floor houses leisure and recreational facilities. The ground floor includes a lounge, living room, kitchen, and swimming pool. And the entrance, bedrooms, and library are on the first floor.
Leading to the top level are a staircase and elevator encased completely in glass. Two balconies jutting off of the floating suite offer unobstructed forest views. Thanks to its towering height, privacy isn’t an issue even with glass walls.
“I always dreamed to work with Zaha Hadid because for me she is an architect of a different league,” said Doronin. The only private residence she ever completed, Capital Hill is a real-life dream house.
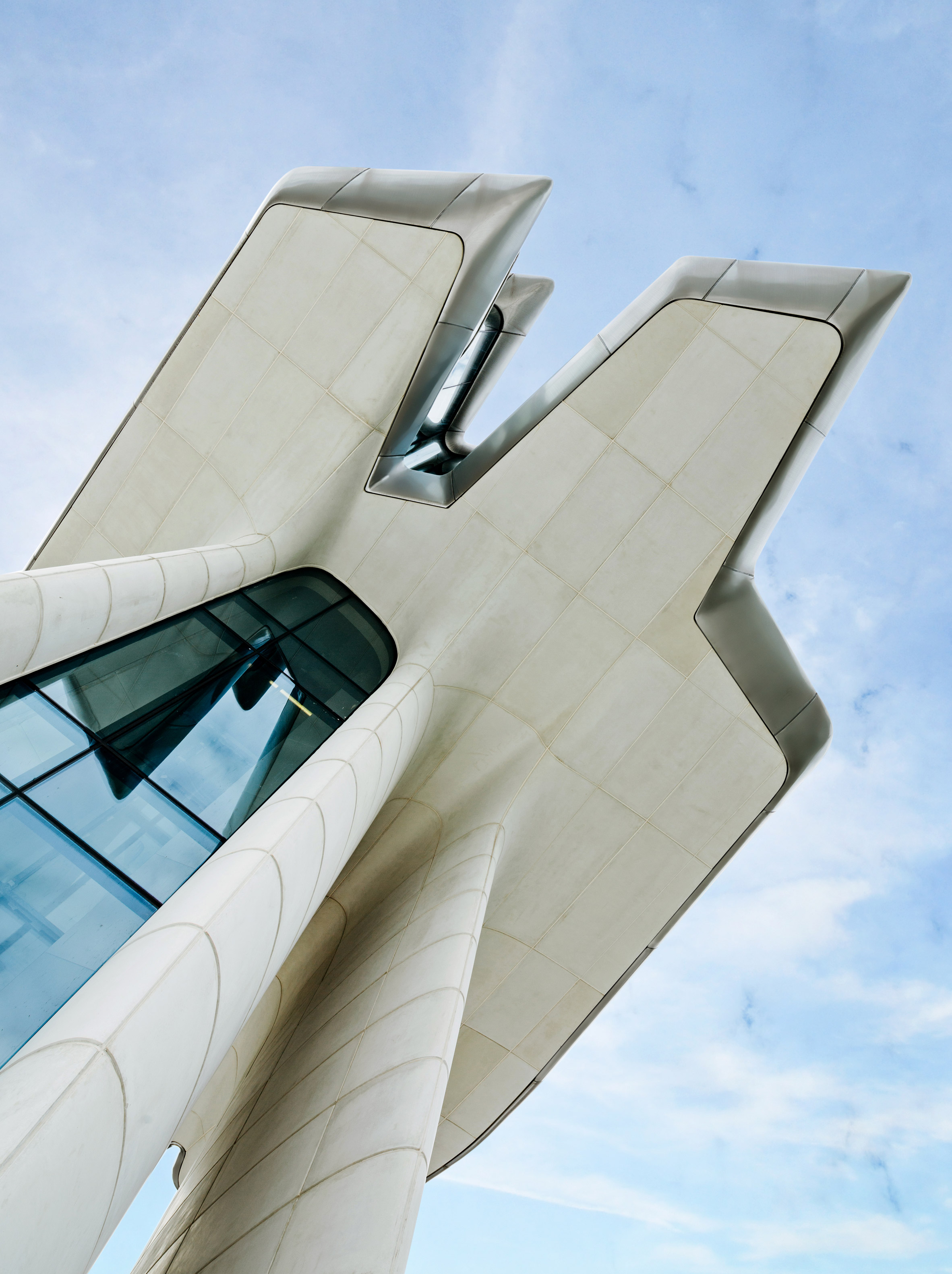
A glass shaft leads up to the master suite. Photo via OKO Group.
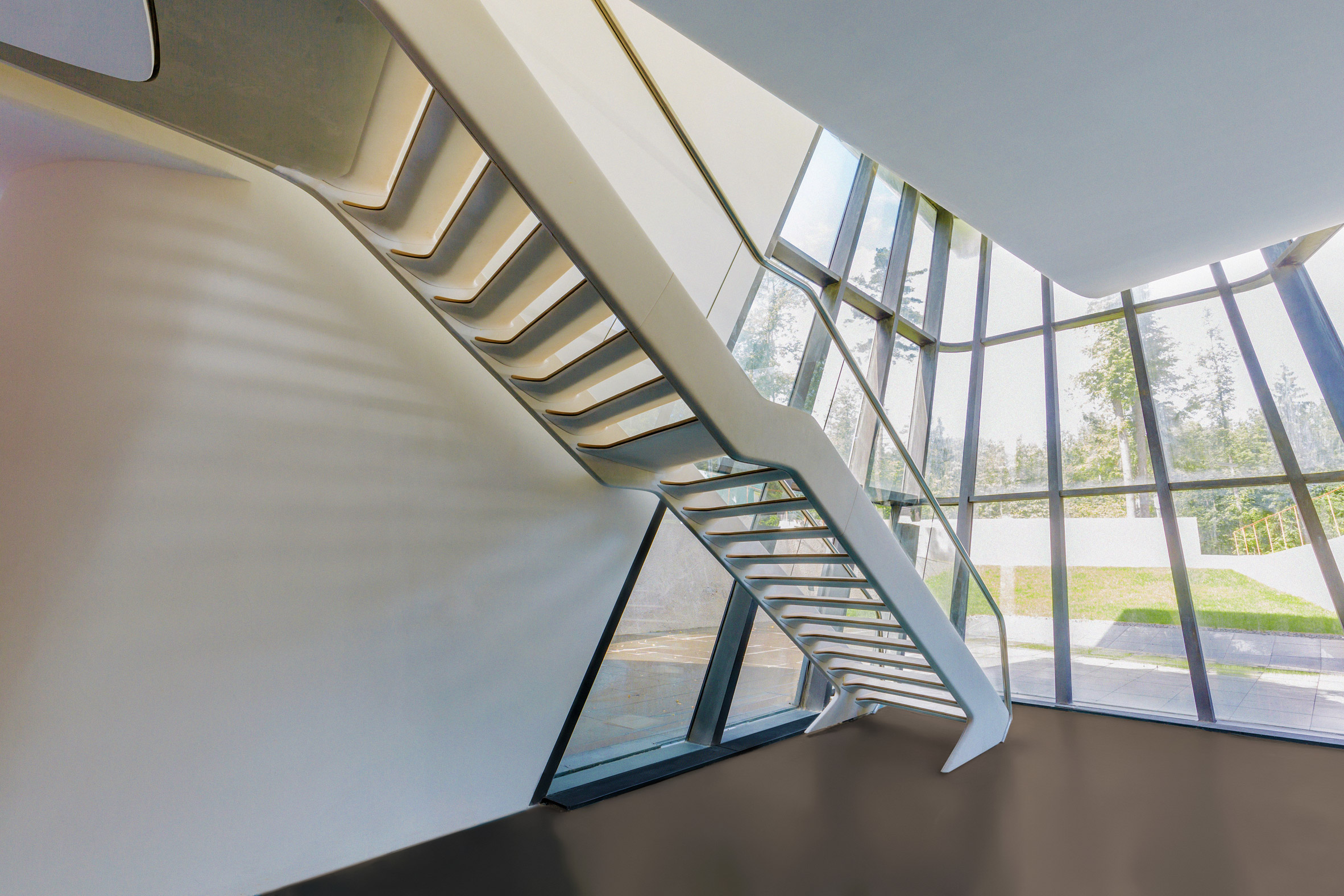
The ground floor interior. Photo via OKO Group.
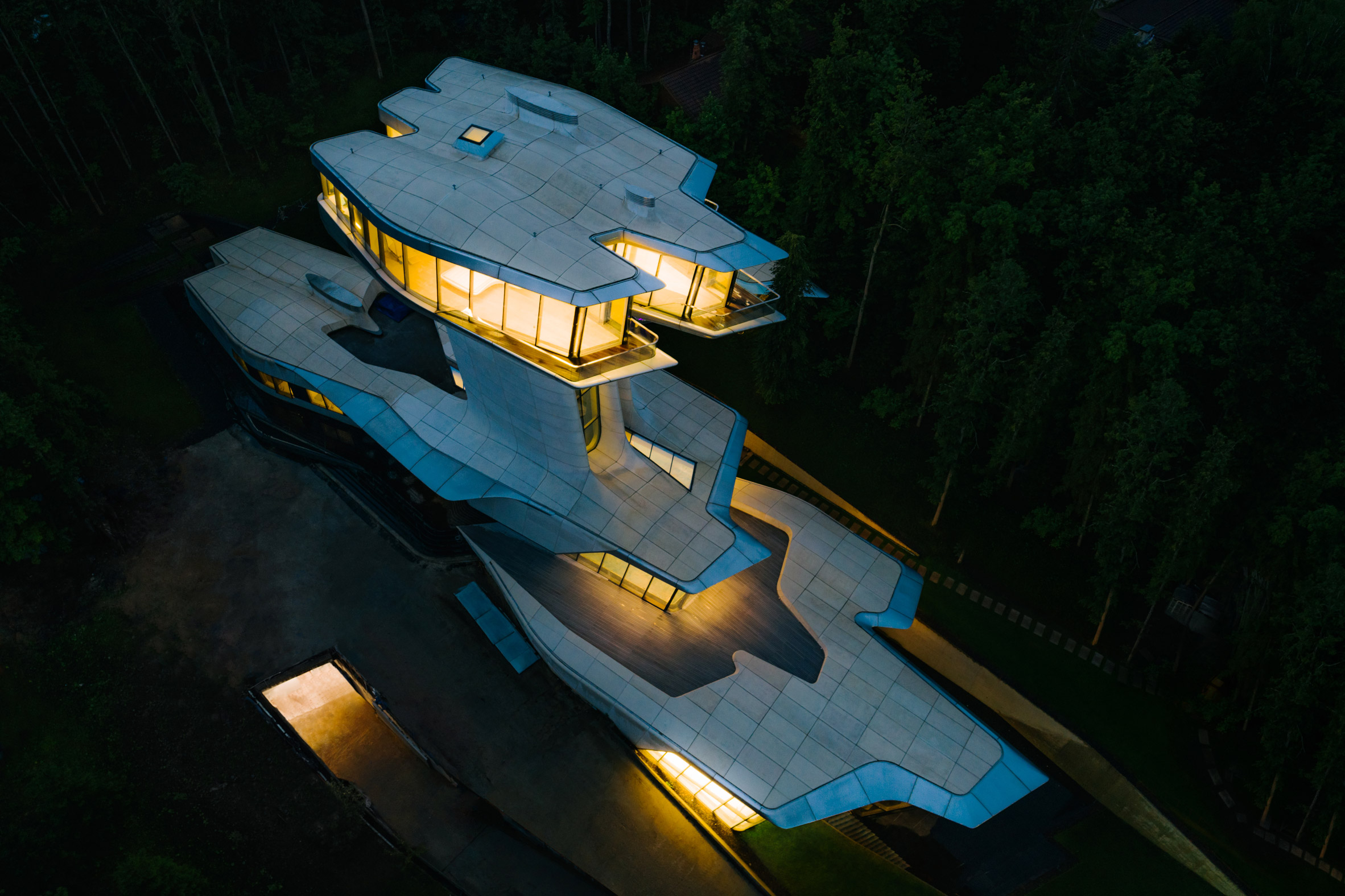
Angled glass facades face out into the Barvikha Forest. Photo via OKO Group.
