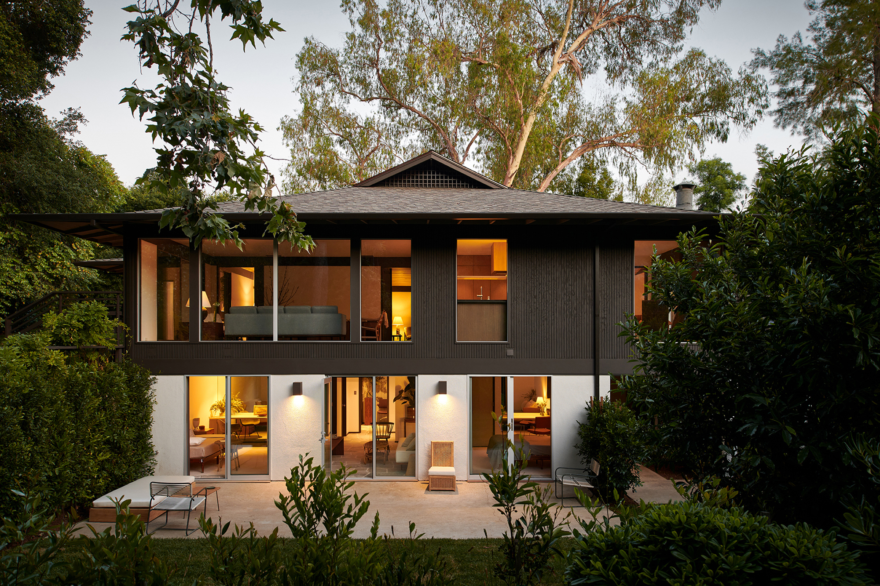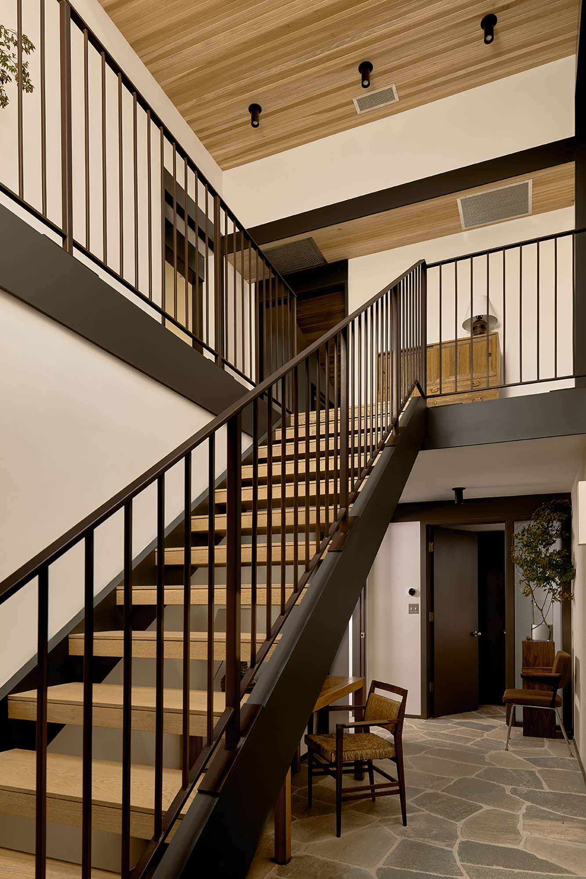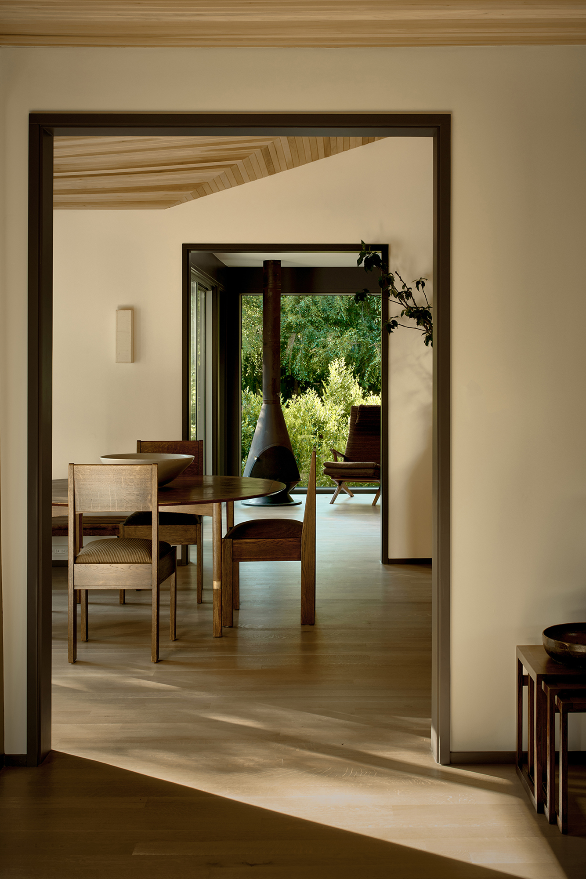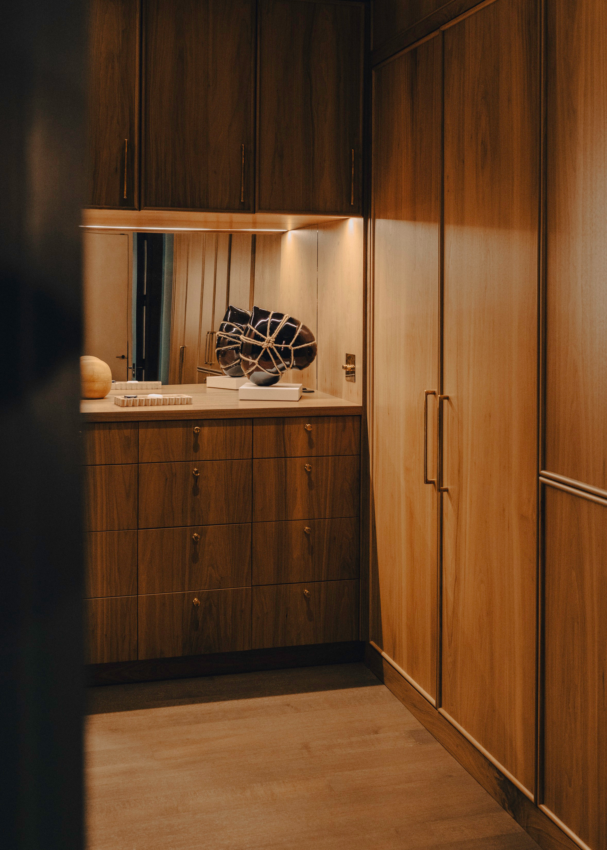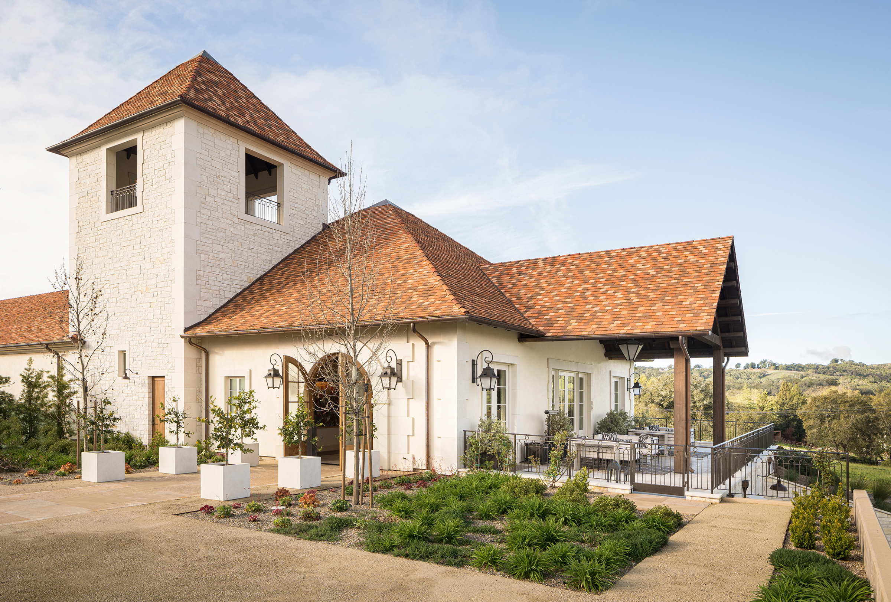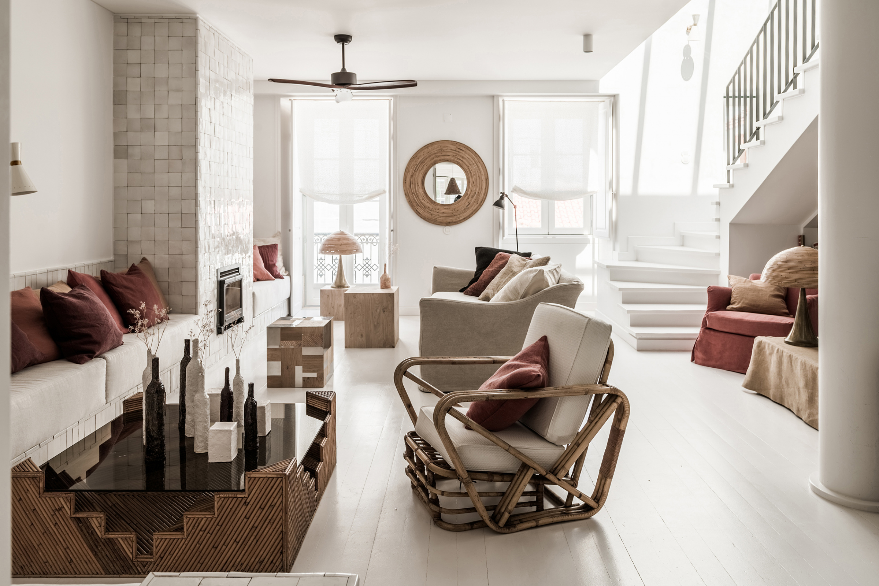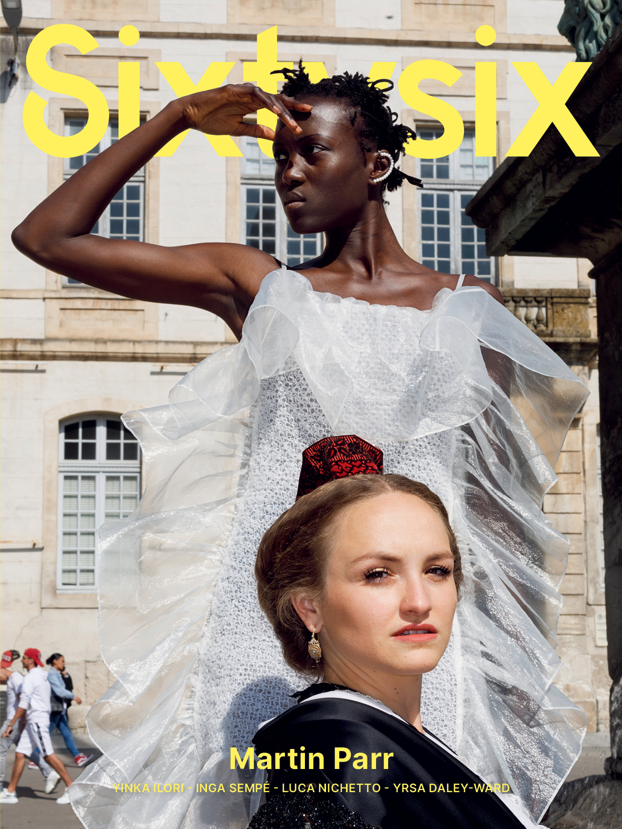In Pasadena, California, Breland – Harper, cultivates an oasis in a 3,359-square-foot mid-century modern home nestled into the foothills of the San Gabriel Mountains.
Helmed by Michael Breland and Peter Harper, design firm Breland – Harper is known for adaptive reuse and historic preservation, invigorating residential, commercial, mixed-used, and hospitality projects alike. A core principle is to integrate landscape design into their architecture and interiors: rather than trying to tame nature, this restored home embraces it and lets it run wild.
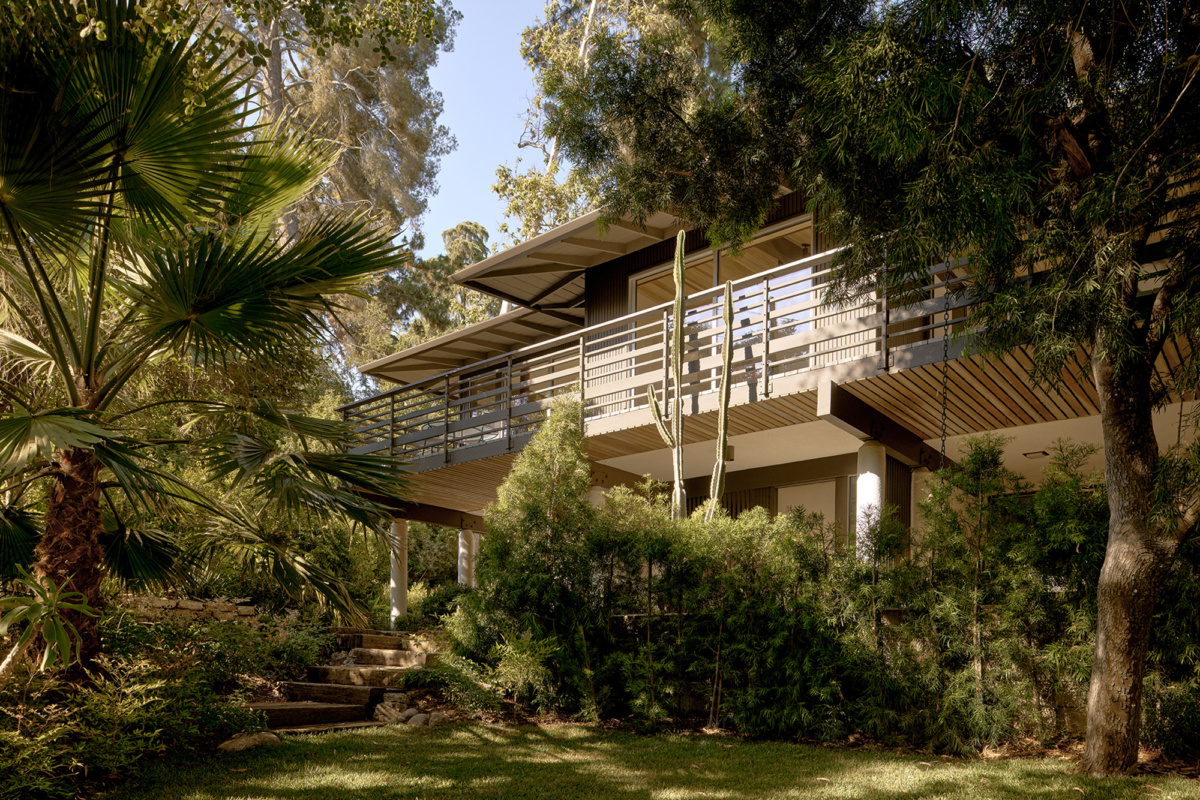
A core principle is to integrate landscape design into their architecture and interiors.
The 1965 home, which sold quickly after it was listed in July, nearly camouflages into its luscious environment. Long balconies encircle the house and connect to nearly every room, erasing the barrier between indoors and outdoors. Leafy oak trees beckon residents to step out and take in the vibrant green foliage, which paints the illusion of a remote and secluded environment in the populous suburb.
- The entryway now has a 20-foot ceiling.
- Three wood burning fireplaces are scattered throughout this historic home.
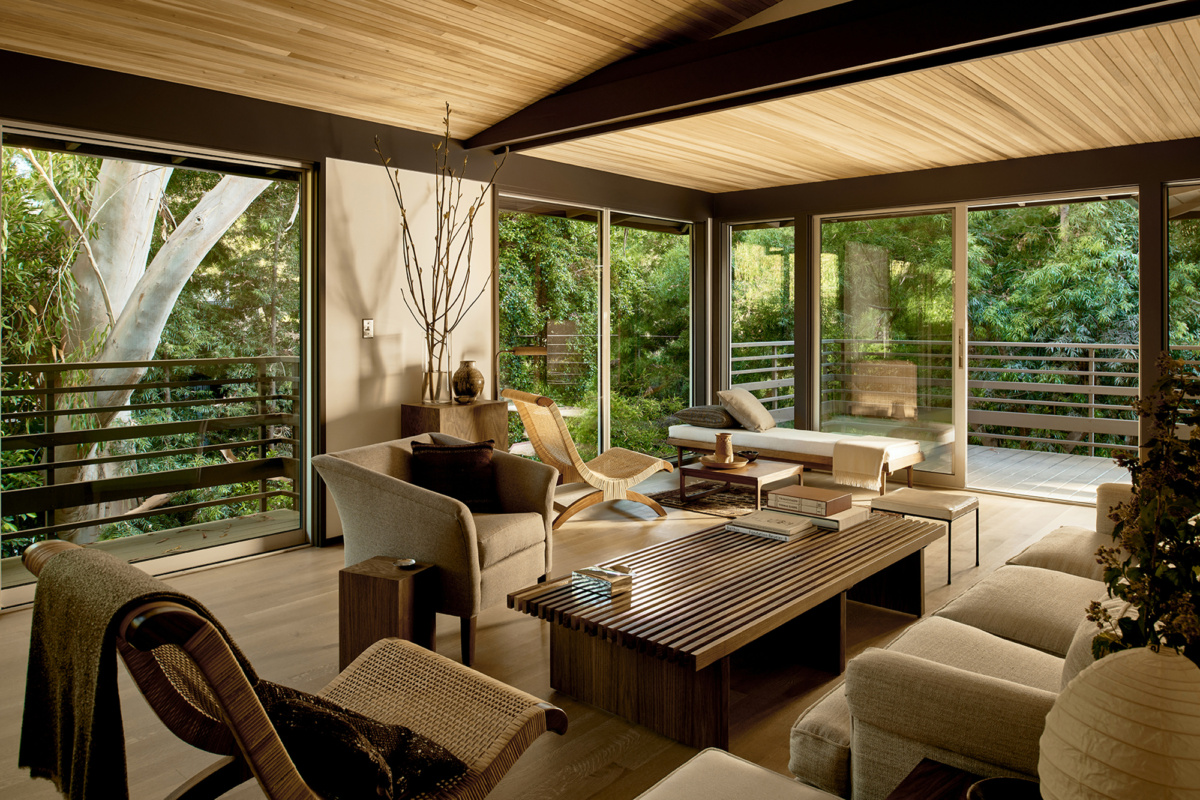
With the inverted floor plan, the living room is on the second floor with views high into the canopy.
The entryway now has a 20-foot ceiling, breaking up the low headroom more typical in mid-century modern architecture. It gives an immediate glimpse into the inverted floor plan, where the first floor is home to three bedrooms, and the second floor takes in the fourth bedroom, office, living room, family room, kitchen, living room, and breakfast nook. Placing the living areas on the second floor further emphasizes the interplay between landscape and architecture. While entertaining, you’re lifted into the canopy, floating above the property’s newly laid garden and restored koi pond.
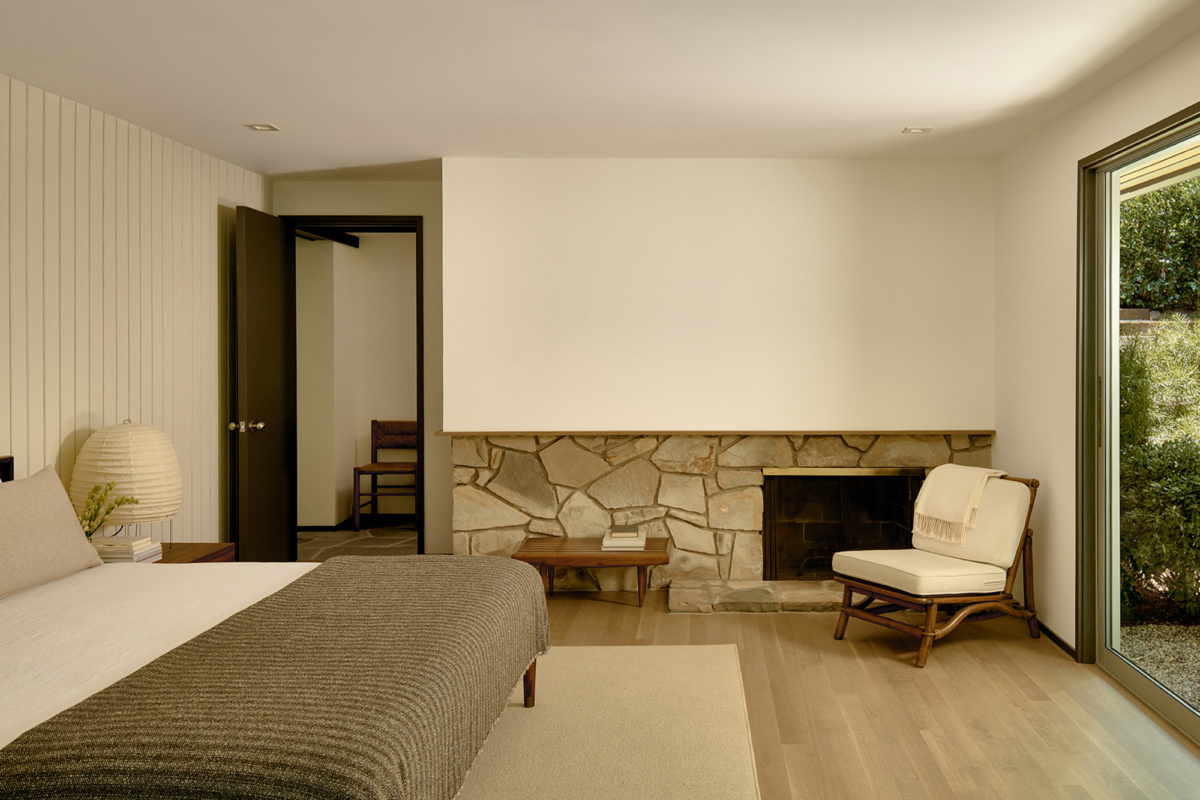
The same natural stone tile of the foyer’s floor surrounds the fireplace in the primary bedroom.
Breland – Harper put a lot of thought into repeating materials throughout the home. The foyer’s natural stone tile floor also surrounds the primary bedroom’s fireplace. Hardwood floors echo the timber ceilings, which are accented by steel beams. The same steel doubles as the stairway bannister, builds the balcony’s guardrails, and runs down moldings and across baseboards to define entryways.
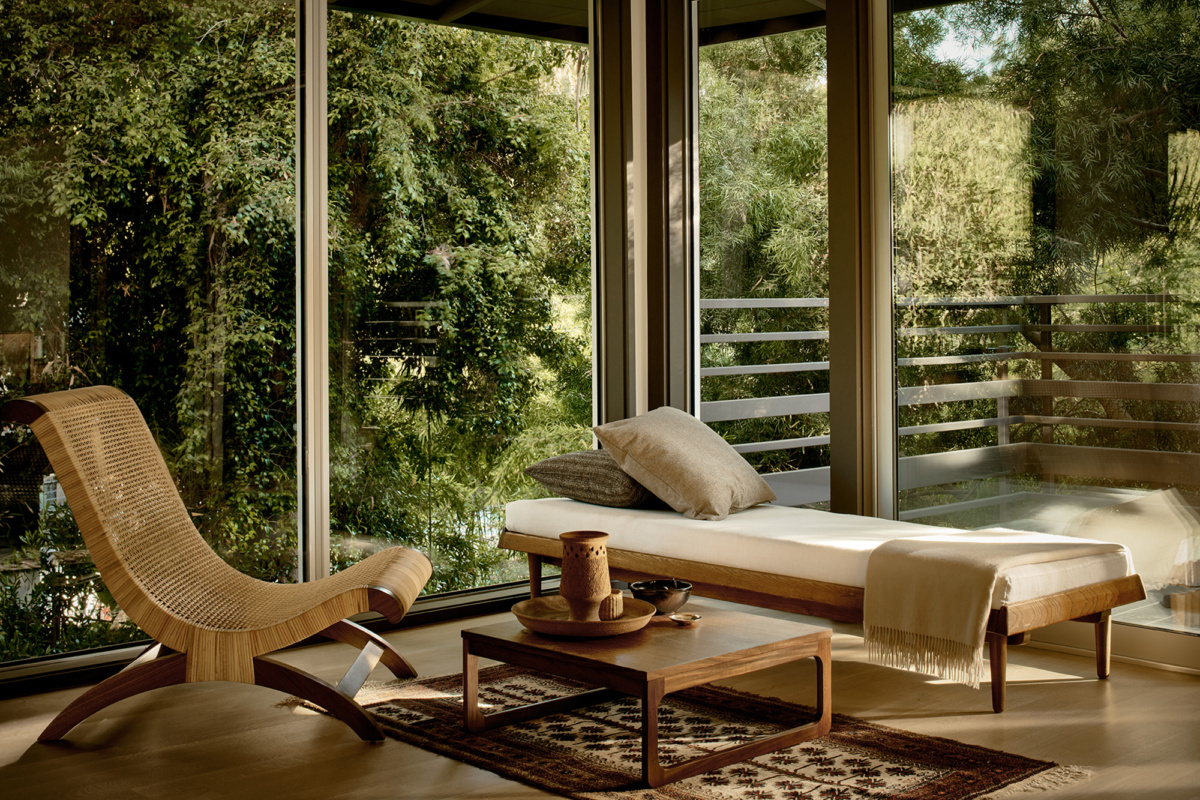
Furnishings provided by Leibel. The Luteca Butaque Chair is the perfect recliner for curling up with a book.
Nils Tims and Justin Chung’s photographs show off the natural toned furniture, some provided by Leibel, that was used to style the home. The Luteca Butaque Chair, designed by Clara Porset, is the perfect recliner for lounging with a book. Its form, which bends deeply like a hammock, looks like it should be set in the trees.
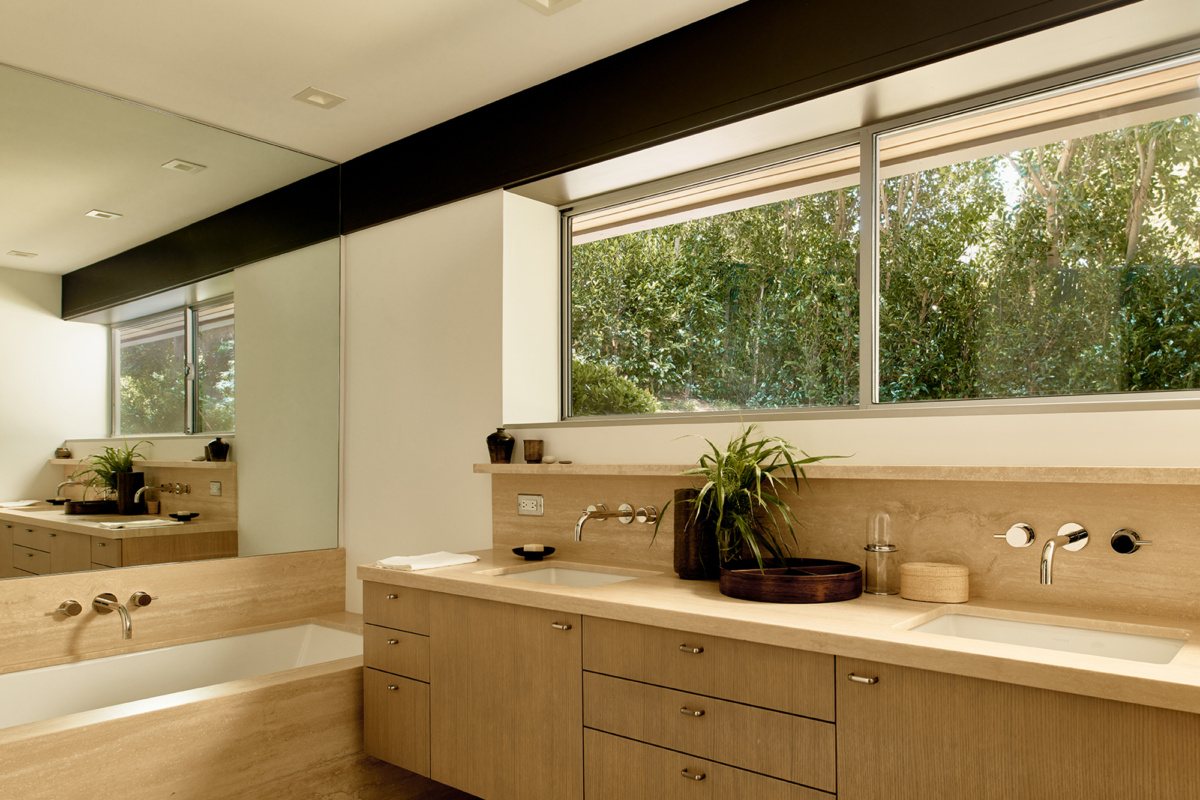
Bathroom with natural finishes
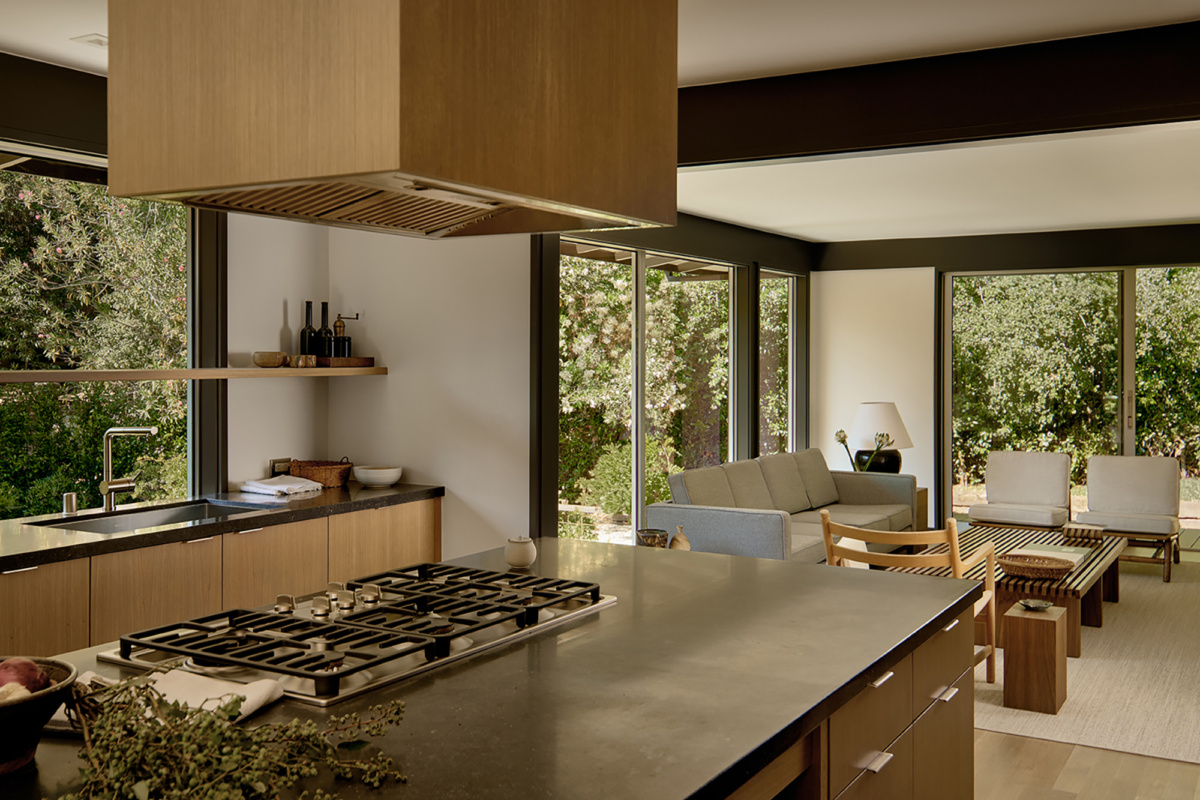
The kitchen seamlessly leads to common areas.
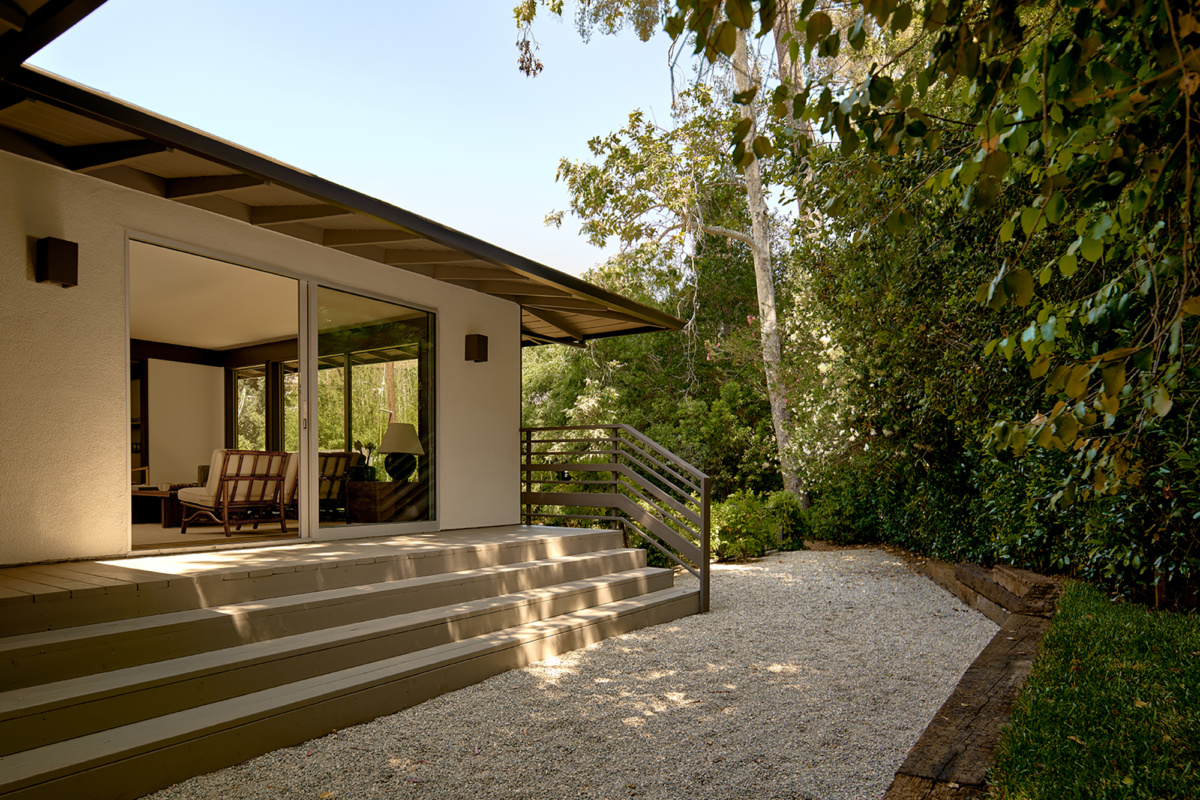
The backyard has a sense of seclusion.
