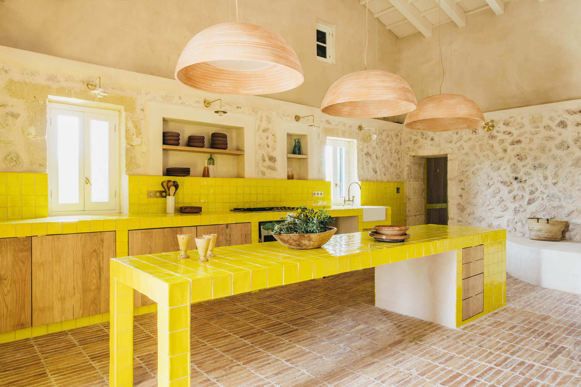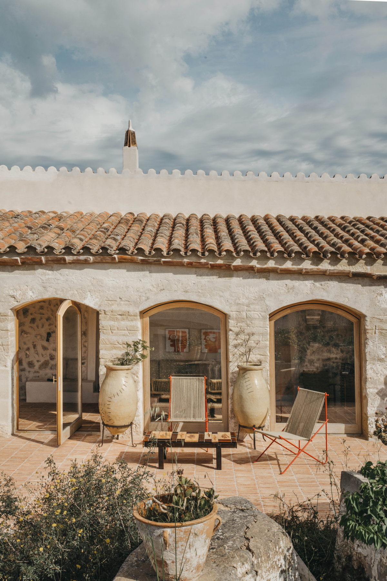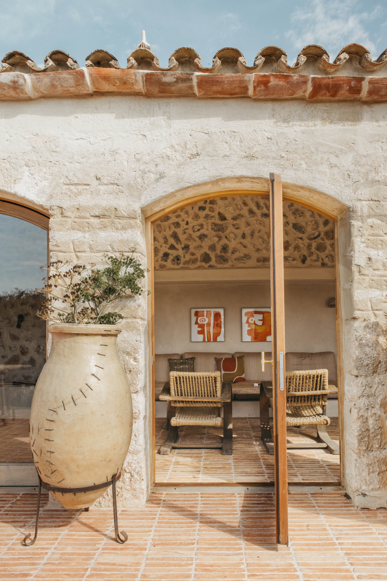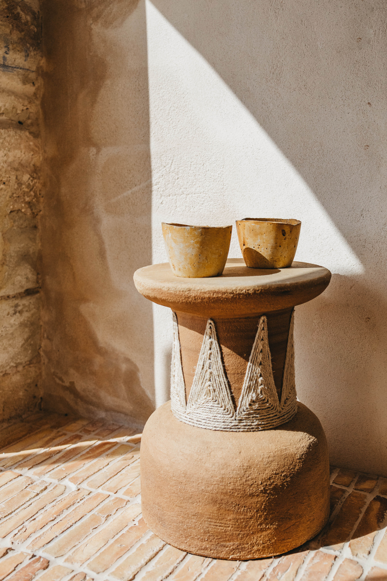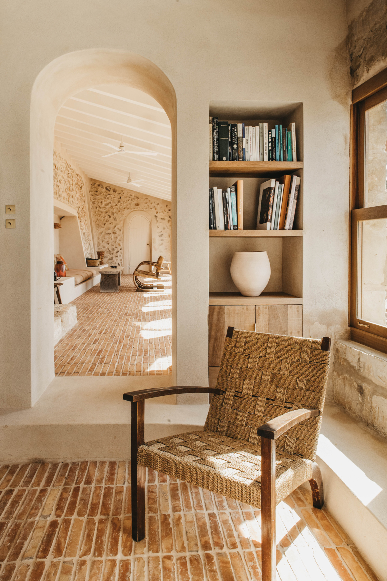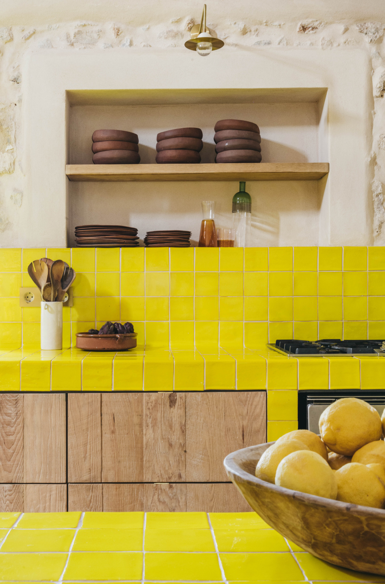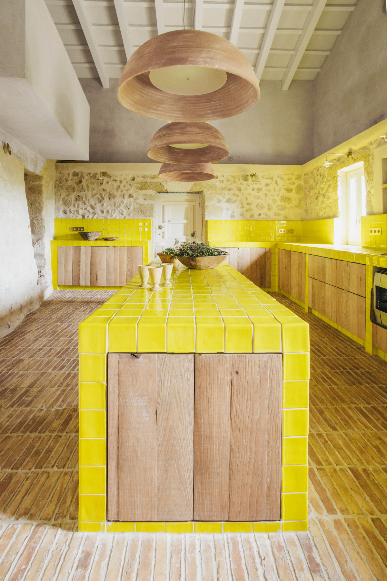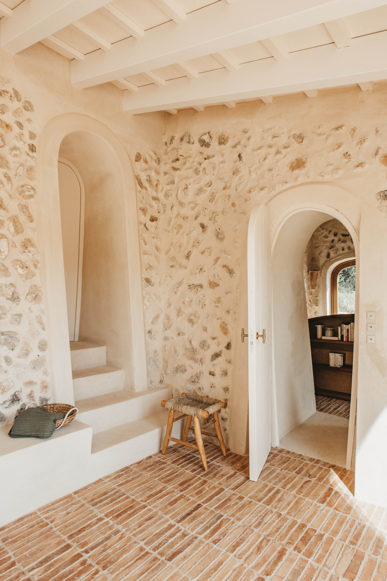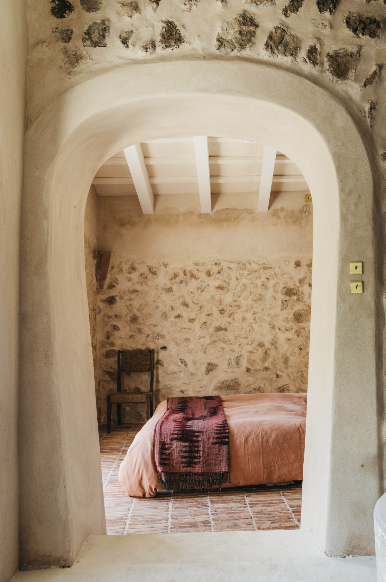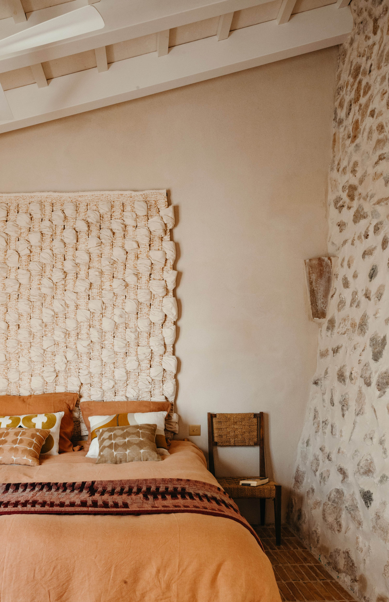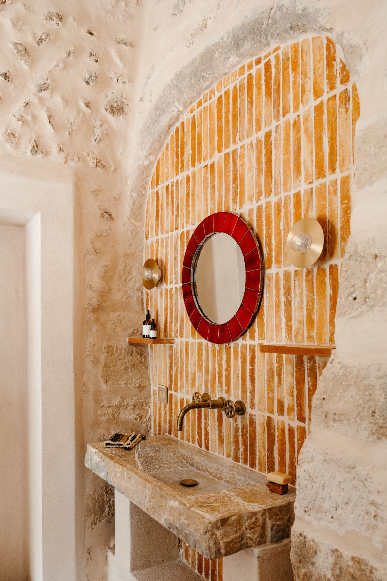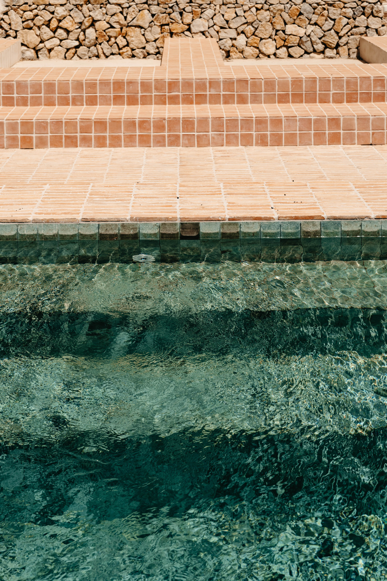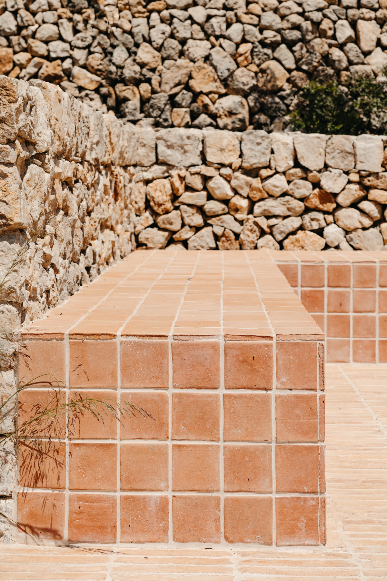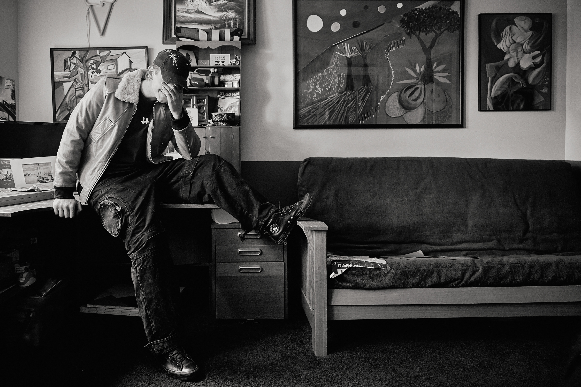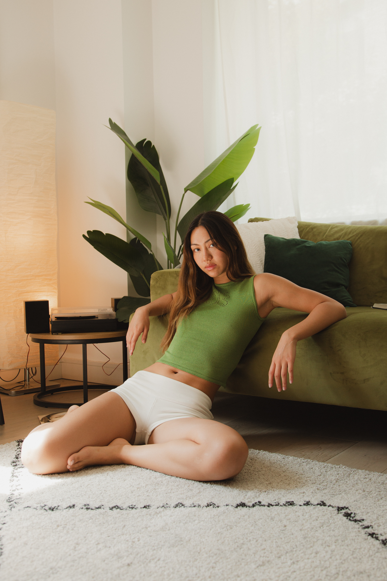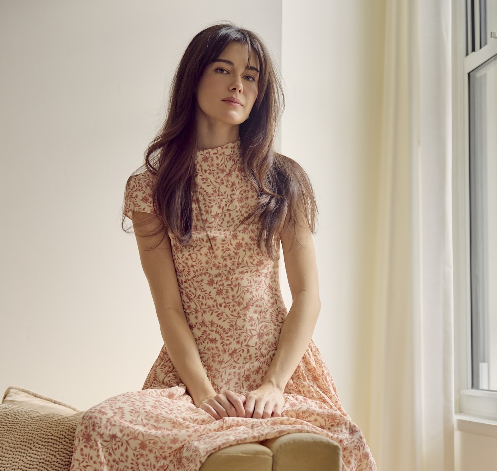Paris-based architecture and interior design firm Atelier du Pont has built a reputation for blending multiple creative disciplines since their inception almost 30 years ago. Whether they’re designing buildings, interiors, urban spaces, or crafting art direction, founders Anne-Cécile Comar and Philippe Croisier are driven to create designs that both modernize and pay homage to the materiality of their surroundings.
Their latest interior design and architectural project, Estancia San José, is located on one of Spain’s Balearic Islands called Menorca. In collaboration with ARU Arquitectura, the duo has breathed new life into a historic ruin and its neighboring stone barn. Spanning 76 hectares, this summer residence honors the island’s rich architectural past while offering a contemporary twist.
Following its completion Sixtysix chatted with co-owner Anne-Cécile about the atelier’s start, and how the project came to be.
- “We refurbished the old house with lime—white lime, which is a special paint for humidity often used in Mediterranean areas,” says Anne-Cécile. “We kept it as it was, and the barn stayed as it was too, with the original stone. We wanted it to look authentic, not completely redone, so it kept its old charm. It’s similar to the original structure.”
- “That window was originally a door for the house or the livestock, like sheep. We added the others creating a series of six windows, all matching. As architects we always respect old architecture, but what we add is contemporary. We avoid imitating the old style. The new windows are made from Iroko wood, and they open slightly off-center which gives a modern feel. That’s how we combine old and new.”
Atelier du Pont has been in business since 1997. Can you share the story of how you and your co-owner, Philippe, first met? What was the journey that led to your partnership, and how did it ultimately bring you to Menorca?
We met while working at an architecture studio before starting our own. After a couple of years there, we decided to launch our studio together. It was a bit of a leap—it’s hard to gain trust in architecture because the responsibility is so high. But it’s been worth it.
In the beginning, it was just the two of us, and it was challenging to establish ourselves. We’re primarily architects, though we’ve developed a strong passion for interior design. Now, we have two branches—one focused on architecture and the other on interiors. Our team has grown to around 45 or 50 people, and we’re working across Paris, the South of France, Lyon, and Nice.
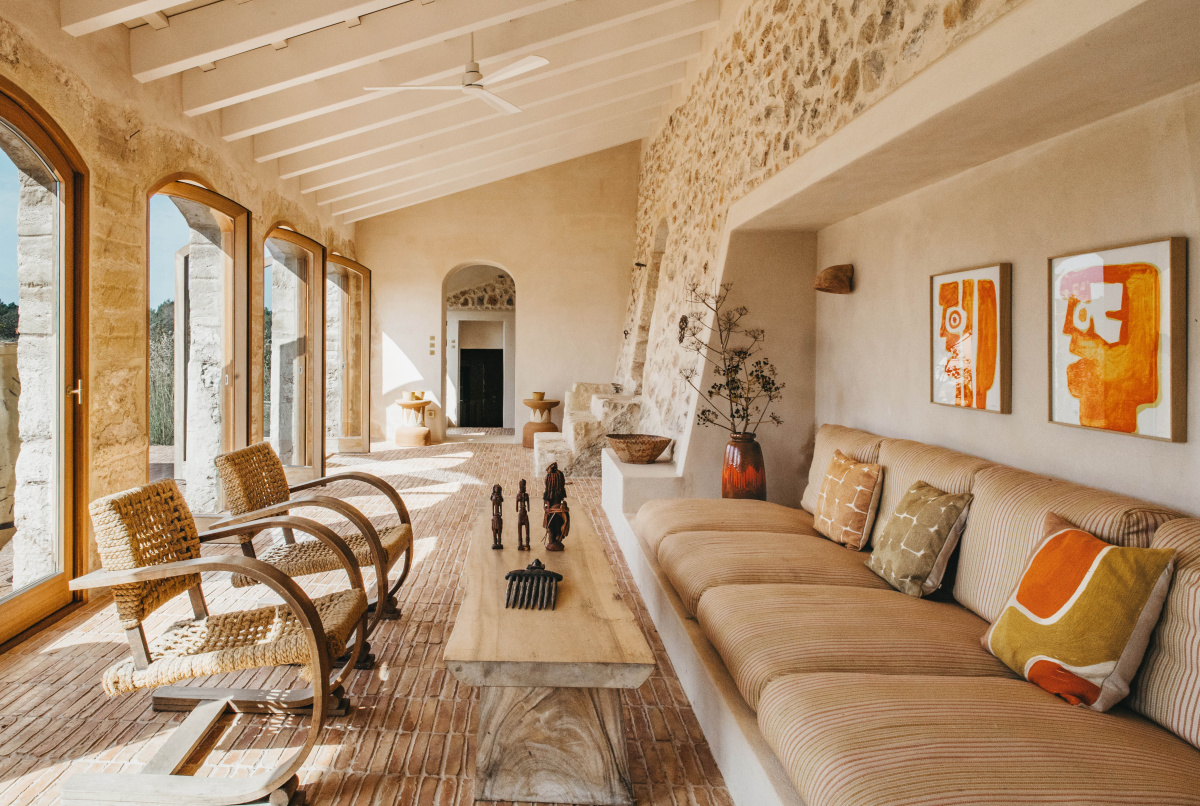
“This area was once the old barn. It’s a very narrow space, as you can see, and the wall on the right is about two meters thick. We ended up digging into the wall to create space for the sofa. At the back, on the right, there are three stairs and a very small door. That door is only about 1.2 to 1.4 meters high. We left it like that because it adds so much character. It’s unique and whimsical—like a dollhouse. For someone like me it’s fine because I’m short, but taller people will need to duck,” she says.
We always collaborate at the start of a project to establish the main ideas and direction. After that, we divide responsibilities to manage clients and other tasks, but we work closely throughout the process. We also visit sites together to brainstorm initial ideas. It’s a crucial part of our process.
We’re a Parisian studio, so we didn’t have any initial connection to Menorca. But about 12 years ago, my family and I bought a house there. Through that, we met people locally, and eventually a client approached us. She’s from Menorca and her husband is French. They live in London and asked us to refurbish their house.
It was a big house—12 rooms. It’s not a hotel, but they rent it out as a family home with hotel-like services, like a cook. So we worked on that project and it received a lot of press coverage. Then during COVID when everything was locked down, I got a call from a woman who had seen the house featured in a French magazine called Maisons Côté Sud. She wanted us to work on her house.
- “We designed this side table specifically for the house. The owner is a very special woman from Belgium. She’s lived all over the world, and typically spends four to five years in each country—places like Syria, Patagonia, the Maghreb, and Africa. She also loves African influences so we designed custom furniture for her. It has an African touch.”
- “She has all these pieces she’s collected from different countries—some really beautiful, some from Austria, others from Africa. We had to curate them carefully. She didn’t want it to feel like a bazaar but wanted the house to reflect how she loved living all around the world.”
We started collaborating with a local architect. Initially she wanted us to make some updates, so we began the process remotely—something I usually avoid. For the first few months, we worked over Zoom with the local architect and the site team.
The house itself was in bad shape. It had no roof and had been abandoned for years. It was a farmhouse, which is typical in the countryside there. There’s usually a small house where the farmers lived, and next to it, a big barn.
So we joined the two structures and came up with a plan for the house, which is in the old barn. We put the living room at the front and, at the back, three bedrooms. Around the old house—what you see in the main picture, the little white house at the back—there was originally just one room and a kitchen.
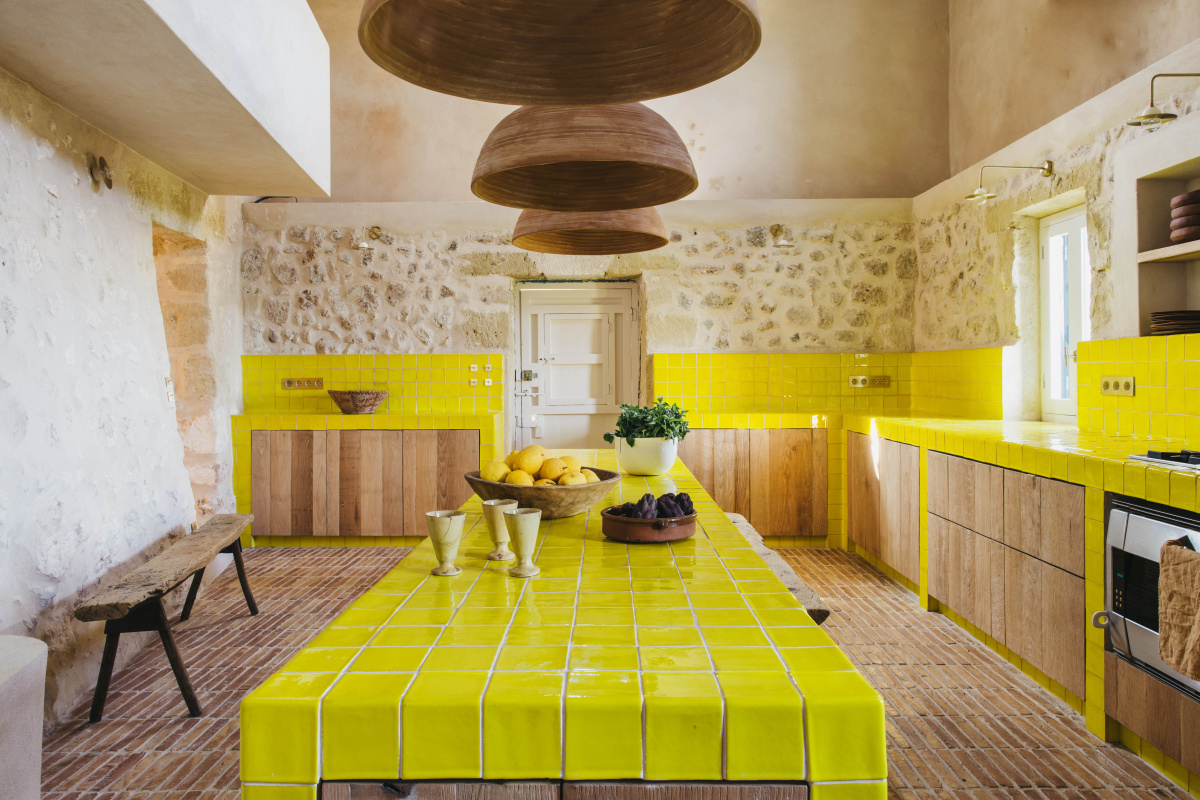
“One thing I really liked in the original home was this tiny room with an old yellow ceiling. The color was so faded you could barely see it, but it inspired us to use that yellow in the kitchen, adding a bright pop of color. Everything else is soft, raw, and natural. We wanted the yellow to stand out like a bold central feature. That’s how the idea came about.“
We refurbished the old house with lime—white lime, which is a special paint for humidity often used in Mediterranean areas. We kept it as it was, and the barn stayed as it was too, with the original stone. We wanted it to look authentic, not completely redone, so it kept its old charm. It’s similar to the original structure.
But there was only one window—you can see it in the picture—with an arch. That window was originally a door for the house or the livestock, like sheep. We added the others creating a series of six windows, all matching. As architects we always respect old architecture, but what we add is contemporary. We avoid imitating the old style. The new windows are made from Iroko wood, and they open slightly off-center which gives a modern feel. That’s how we combine old and new.
- “The tiles are handmade. They’re from Mallorca where we source local materials whenever possible for sustainability. It’s just a short boat ride away. They’re crafted by artisans so they aren’t perfectly regular, but they come in amazing colors.”
- “The tiles also have a three-dimensional effect. In the corner they create a sort of cube shape. If you look closely at the angles in the kitchen you can see it. You’ll notice it’s one piece, and it’s three-dimensional—not flat. It sticks out a little from the wall.”
I thought it was so interesting how you joined the two original structures. When you began the project was the building completely dilapidated, or were there parts still intact?
There were a few elements, like the stone. It’s very soft so it looks much older than it really is. We wanted to preserve that character. One thing I really liked in the original home was this tiny room with an old yellow ceiling. The color was so faded you could barely see it, but it inspired us to use that yellow in the kitchen, adding a bright pop of color. Everything else is soft, raw, and natural. We wanted the yellow to stand out like a bold central feature. That’s how the yellow idea came about.
Another element we kept was a very old, irregular, curved door. Its organic shape inspired us to incorporate similar curves throughout the design—organic doors, benches, and even the floors.
In the kitchen, the tiles are handmade. They’re from Mallorca where we source local materials whenever possible for sustainability. It’s just a short boat ride away. Menorca, where we are, is resource-poor so we often use stone from the ground. They’re crafted by artisans so they aren’t perfectly regular, but they come in amazing colors.
- ‘We incorporated many regional elements into this project. The architectural style reflects characteristics typical of Menorca. That was very important to us.”
- “This bedroom is like a small suite with an attached bathroom. The bathroom has an organic wooden door and a shower.”
The tiles also have a three-dimensional effect. In the corner they create a sort of cube shape. If you look closely at the angles in the kitchen you can see it. You’ll notice it’s one piece, and it’s three-dimensional—not flat. It sticks out a little from the wall, which makes it really tricky to design. Every dimension has to be perfect. Honestly, it’s a bit of a pain to get right.
We also incorporated many regional elements. For instance, the architectural style reflects characteristics typical of Menorca. That was very important to us.
Not necessarily the style itself, but what’s characteristic is the combination of stone walls and limewash—what we call la chaux in French. It’s a special paint often used in Mediterranean areas because it’s great for humidity.
Another distinctive feature is the angled tiles you see along the walls. If you look at the first picture, you can see them clearly. They act like a gutter. It’s so clever because the same tile serves multiple purposes: it finishes the roof, directs the water, and blends seamlessly with the design. The water flows down the angled line from the roof to the ground—no need for plastic tubes or anything like that. It’s simple, functional, and elegant.
- “We’re very careful to maintain the traditional feel of the area. But we also try to add something unique—sometimes a modern twist or more detailed touches that they may not have thought of. It’s this balance that makes the collaboration special.”
- “This bathroom wall features handmade bricks from the region. The sink is made from stone that’s been hand-cut, so it has a very natural, raw look. The edges aren’t perfectly straight.”
You mentioned working with artisans from Majorca and Menorca—how do you develop these partnerships?
We typically start by traveling around Majorca, Menorca, and Barcelona to source artisans and craftsmen. We meet them in person because it’s important to work with people who share our values—using natural materials and working with their hands. Over time, we’ve built relationships because we’ve done several projects in the area, but it’s still a pleasure to find new people. Majorca and Barcelona, in particular, have many creative young artisans, and it’s such an enjoyable part of the process to collaborate with them.
Do you usually know right away when something feels right for a project?
Yes, absolutely. Often, when we see their work, we immediately envision how it could fit into a home. That’s the beauty of this kind of collaboration. It’s about blending traditional craftsmanship with collective creativity and modern techniques. The result is something unique, full of character, and you can feel the love in the details.
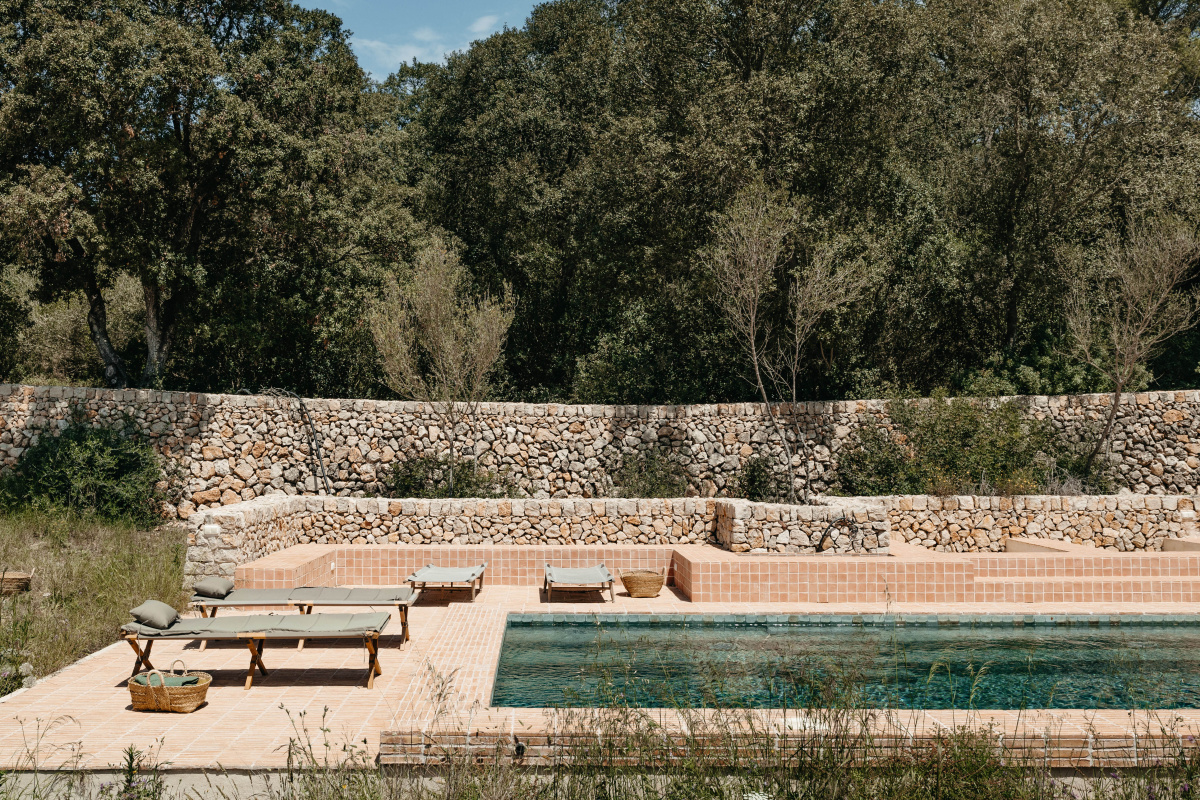
“The owner is a big fan of swimming, so she wanted a large pool. It’s narrow but really long. One unique feature is the long bench along one side of the pool. People can sit on the steps with a glass of wine. It’s designed to be multifunctional, with that seating area blending into the pool. We also used a very traditional stone wall structure for the pool’s exterior.”
For Estancia San José, you collaborated with local architect ARU Architectura. What was it like working with them?
The architects at ARU Architectura have an intimate understanding of the region’s architectural history and practices. It was essential to have someone familiar with the area to ensure the design remained true to its roots while incorporating our vision.
Now we’re very familiar with the region, which is amazing because we currently have about six or seven projects in Menorca. We work with a local architect on each of those projects. There are administrative reasons—we can’t sign off on things ourselves because of the regulations. But more importantly, we really value working with local architects due to their deep knowledge of the site, the construction methods, and the specifics of building in the Mediterranean.
- The pool’s seating edge can comfortably accommodate about 20 people, according to Anne.
- “It’s part of the landscape, and we wanted the pool to feel integrated into the natural environment, surrounded by olive trees and the endemic plants of the region.”
Building in the Mediterranean is very different from the North of France, and we rely on their expertise for things we may not know.
We still design everything. We create the plans, but the local architects handle the construction work and provide valuable input on the techniques and materials. We work closely with them on the details, especially when it comes to sourcing materials and choosing the right craftsmen.
We have a strong relationship with many of the architects we work with now. At first they were hesitant because we’re from abroad, but over time, they’ve come to appreciate our approach. We respect their traditional methods and incorporate them into our designs, while also bringing in modern details and interpretations. Sometimes we don’t follow the traditional ways exactly, but we tweak them in a way that feels fresh yet true to the region.
We’re very careful to maintain the traditional feel of the area. But we also try to add something unique—sometimes a modern twist or more detailed touches that they may not have thought of. It’s this balance that makes the collaboration special.
