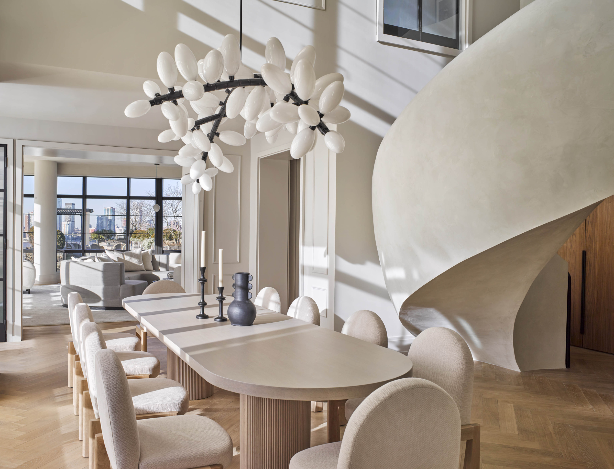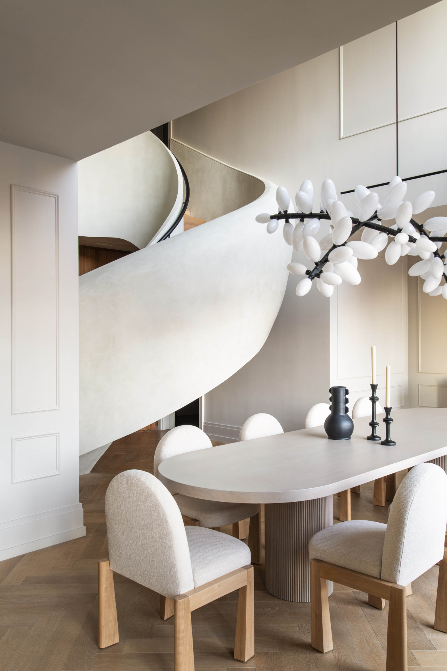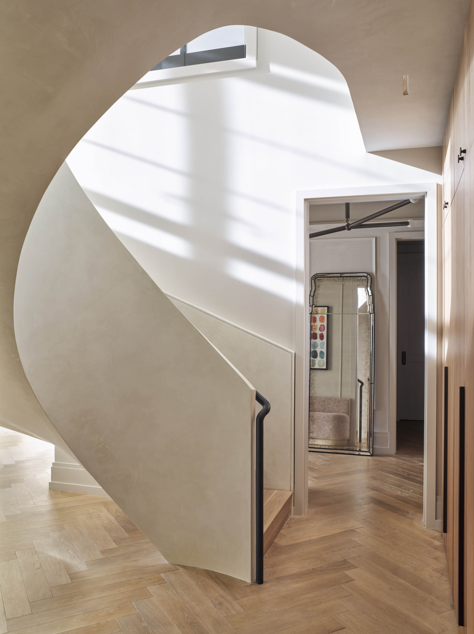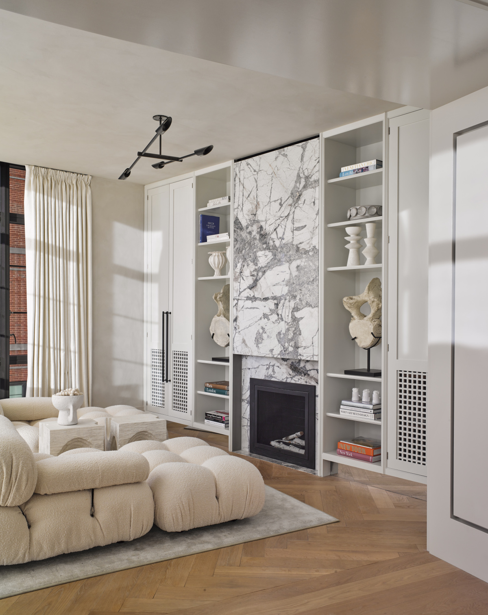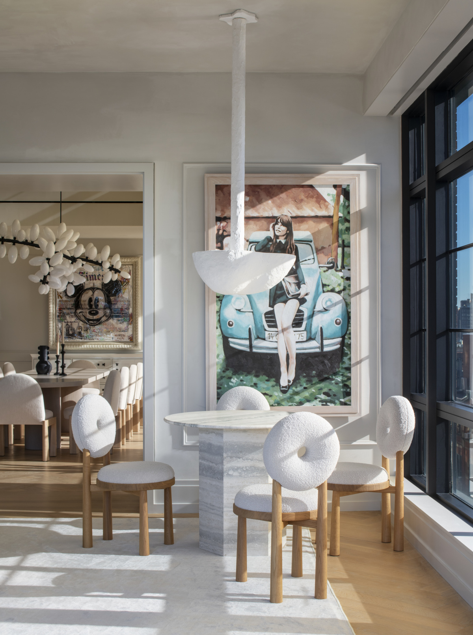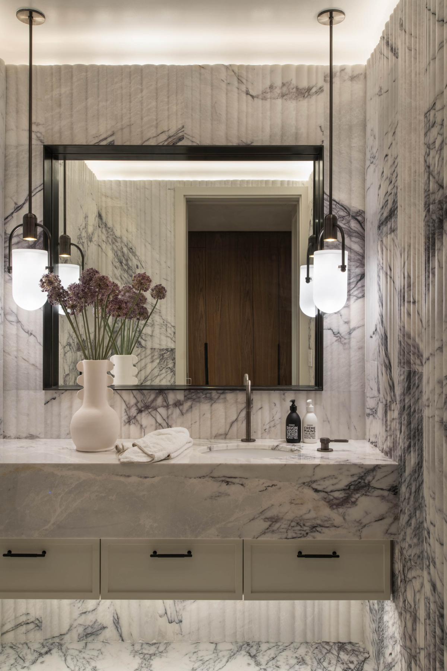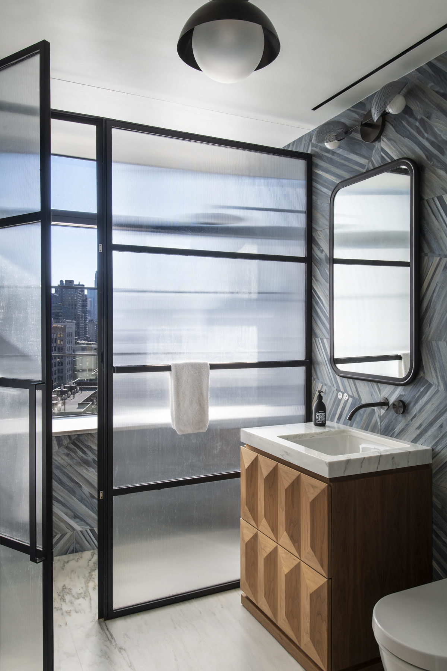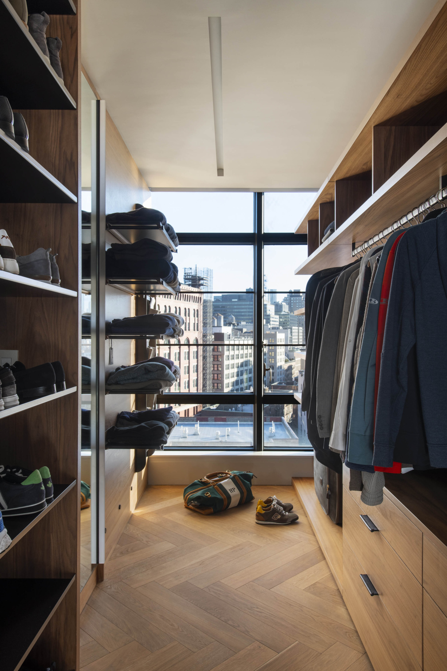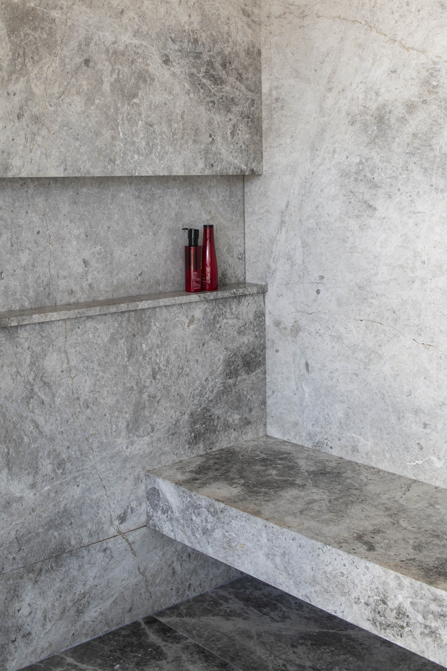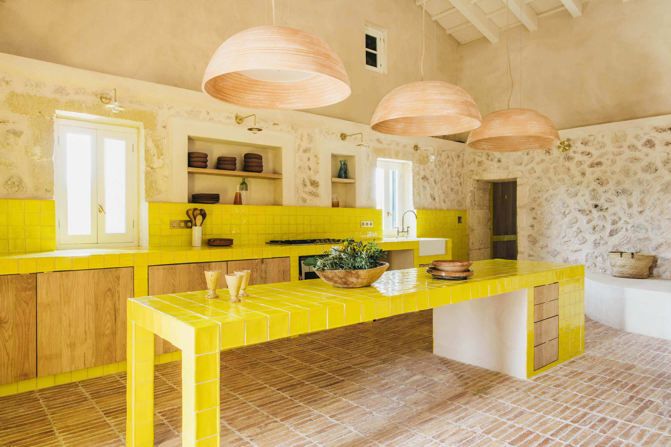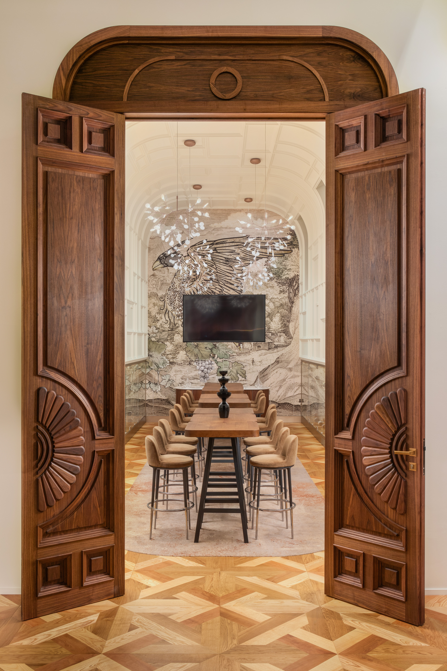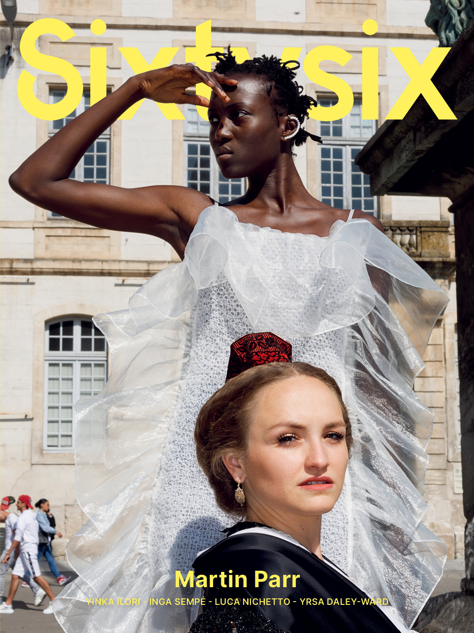After spending a few years settling into their five-bedroom duplex in New York City’s West Village, the Padia family decided it was time for a change. They took stock of what worked, what didn’t, and how they truly used their space—and that’s when they approached the interior design team at The Turett Collaborative (TTC).
The TTC team was first sought after to design the 5,500 sq ft home’s centerpiece—a sweeping curved staircase. The project, led by TTC architect and partner Alex Nizhikhovskiy, eventually grew into a collaboration between the firm and homeowner, Purvi Padia, founder of Purvi Padia Design and REVELRY by Purvi Padia, inspiring a complete revamp of the apartment.
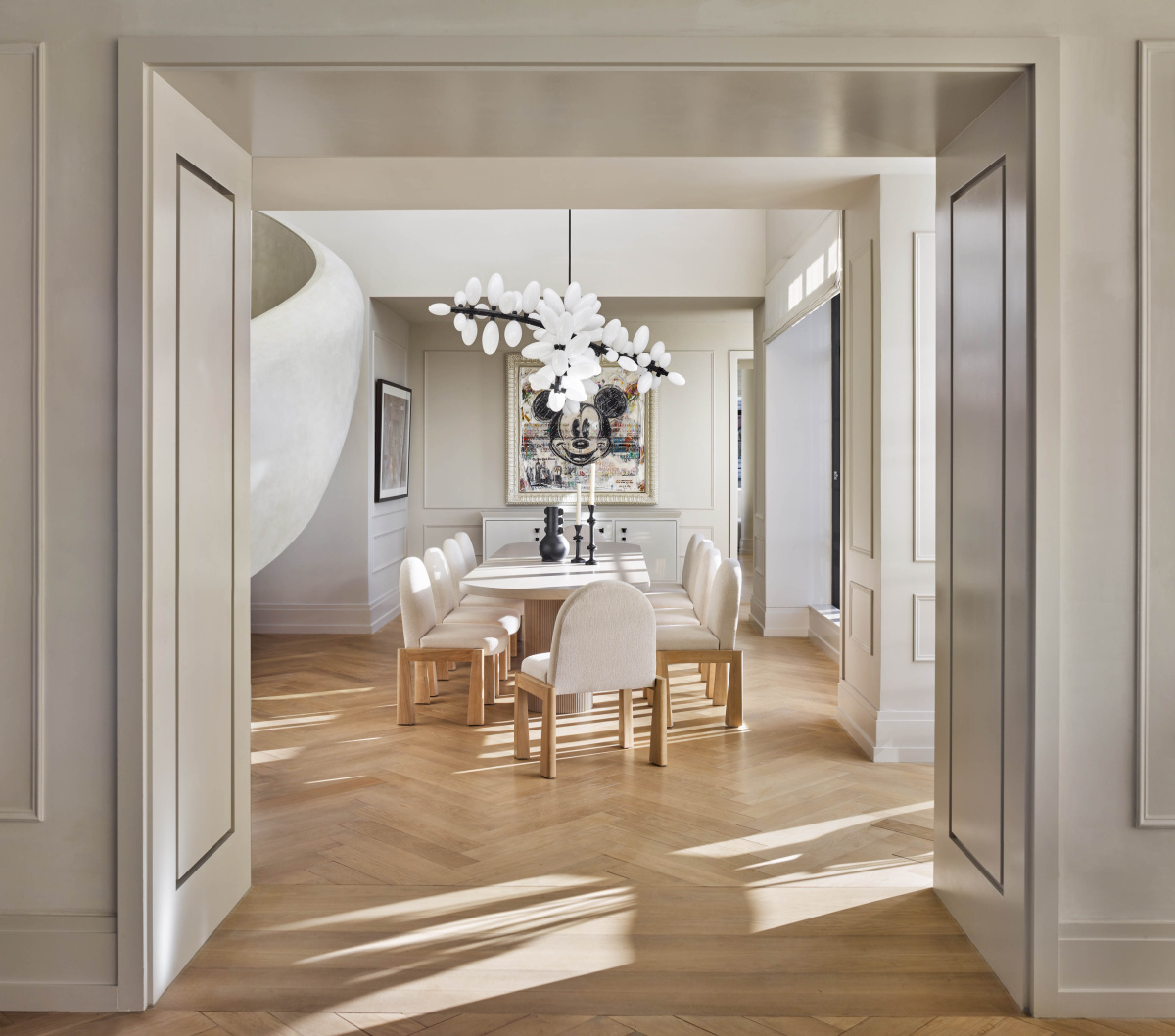
The architecture and the interplay of classic and modern styles helped shape this one-of-a-kind space, according to the Padia family. Custom lighting by Lindsey Adelman, custom bar by Shelton Studio, and tabletop collection from REVELRY by Purvi Padia.
The result is a welcoming abode with fluid circulation and design that unfolds at every corner, unified by thoughtfully curated finishes, lighting, and furnishings.
- The team experimented with countless stair configurations—sketches, digital renderings, even hand-built and 3D-printed models—before settling on a curved profile that practically floats through the double-height space.
- Its organic shape gave them the freedom to rework the surrounding rooms, turning a once cramped entry into a grand entrance hall and carving out space upstairs to enlarge one of the kids’ bedrooms.
The TTC team experimented with countless stair configurations—sketches, digital renderings, even hand-built and 3D-printed models—before settling on a curved profile that practically floats through the double-height space. Its organic shape gave them the freedom to rework the surrounding rooms, turning a once-cramped entry into a grand entrance hall and carving out space upstairs to enlarge one of the kids’ bedrooms.
Encased in a sculptural plaster shell, the staircase tightens into a spiral on the inside and gently bulges outward on the exterior, playfully nudging against the adjacent walls and dining room windows. This soft, fluid form is a striking counterpoint to the sharp lines and angles of the rest of the apartment.
- Purvi Padia, homeowner and founder of Purvi Padia Design, also worked hand-in-hand with TTC, bringing her eye for interiors and creative direction to the table. Above, HearthCabinet ventless fireplace with Artistic Tile-stone slab surround in Invisible Grey. Millwork by Smallbone.
- Together, both parties selected new furniture, accessories, materials, finishes, and artwork, giving the entire apartment a fresh, cohesive feel. Furniture by Purvi Padia Design.
Radiating warmth and light, the kitchen also creates an intimate gathering space. Friends and family can convene at the marble-topped table with inviting Bottega chairs by Soho Concept. The kitchen’s gleaming glass windows offer a modern reinterpretation of the classic factory-glass aesthetic, providing dynamic views of Lower Manhattan.
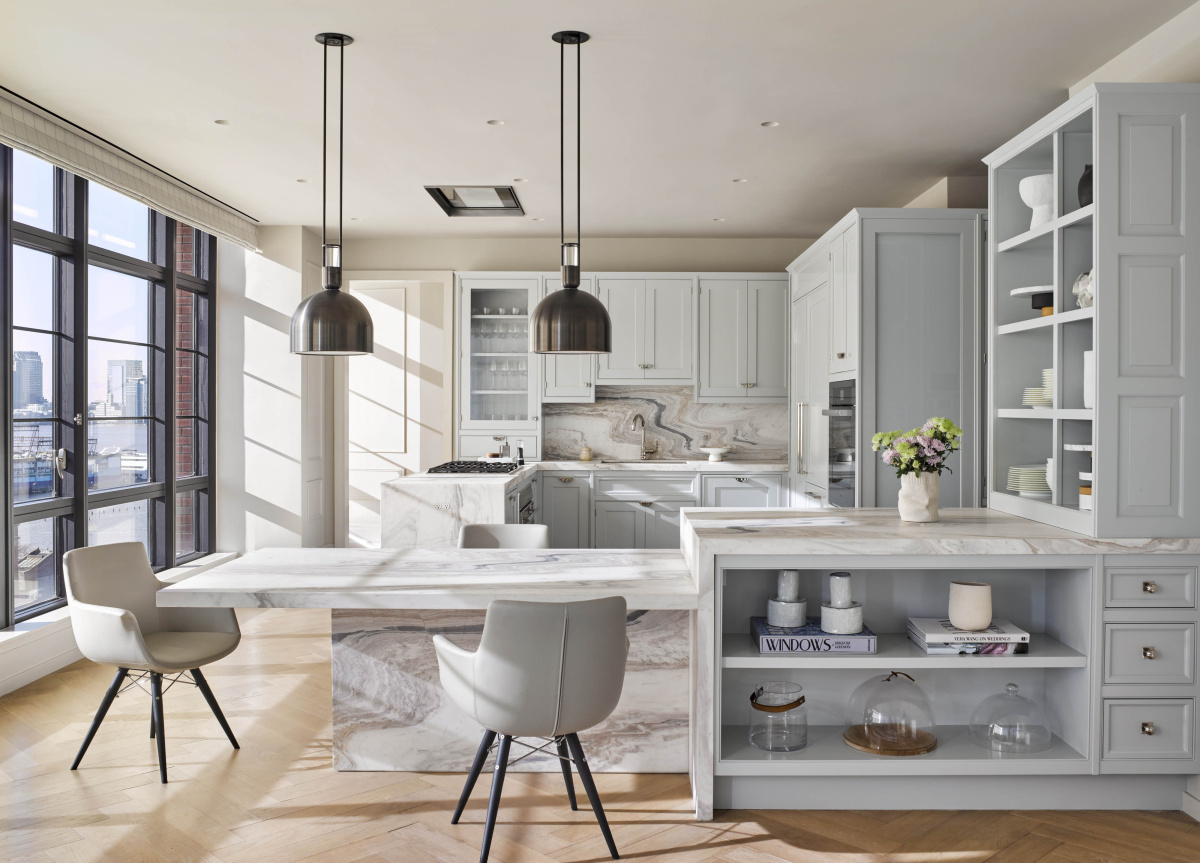
In the kitchen, guests can convene at the marble-topped table with inviting Bottega chairs by Soho Concept. Here, stone elements from Stonesource are pictured with an Onda Bianca stone slab counter and backsplash. A Waterworks faucet is paired with a Julien sink basin. A recessed exhaust hood by Futuro, custom-fitted with metal trim by Shelton Studios, completes the look. Aria pendants from Allied Maker light the table area.
Homeowner and designer Purvi Padia worked hand-in-hand with TTC, bringing her eye for interiors and creative direction to the table. Together the teams selected new furniture, accessories, materials, finishes, and artwork, giving the entire apartment a fresh, cohesive feel.
- Featuring dramatic floor-to-ceiling fluted marble, the powder room transforms the guest experience into something as exciting as a stylish night out. The mini pendants from Allied Maker punctuate the posh mood. The room also features Lilac Flute stone tiles from Artistic Tile, a Watermark faucet, a Waterworks lavatory, and a Toto Maris toilet. The custom vanity features a stone slab from Artistic Tile in Lilac.
- The diagonal porcelain wall features Tasman Blue Diagonal Field Tile from Artistic Tile’s Kauri Collection, complemented by Colonial Silver floor slabs from Stonesource. A custom walnut vanity with a Colonial Silver countertop and Duravit lavatory houses CEA taps and a Duravit Darling New toilet. The space includes a Restoration Hardware Astoria Large medicine cabinet and is illuminated by Blueprint Lighting Axial wall sconces.
The bathrooms were taken down to the studs and completely transformed. TTC designed new custom casing, baseboards, and doors for the apartment, while Padia’s own home brand, REVELRY, introduced a new tabletop collection.
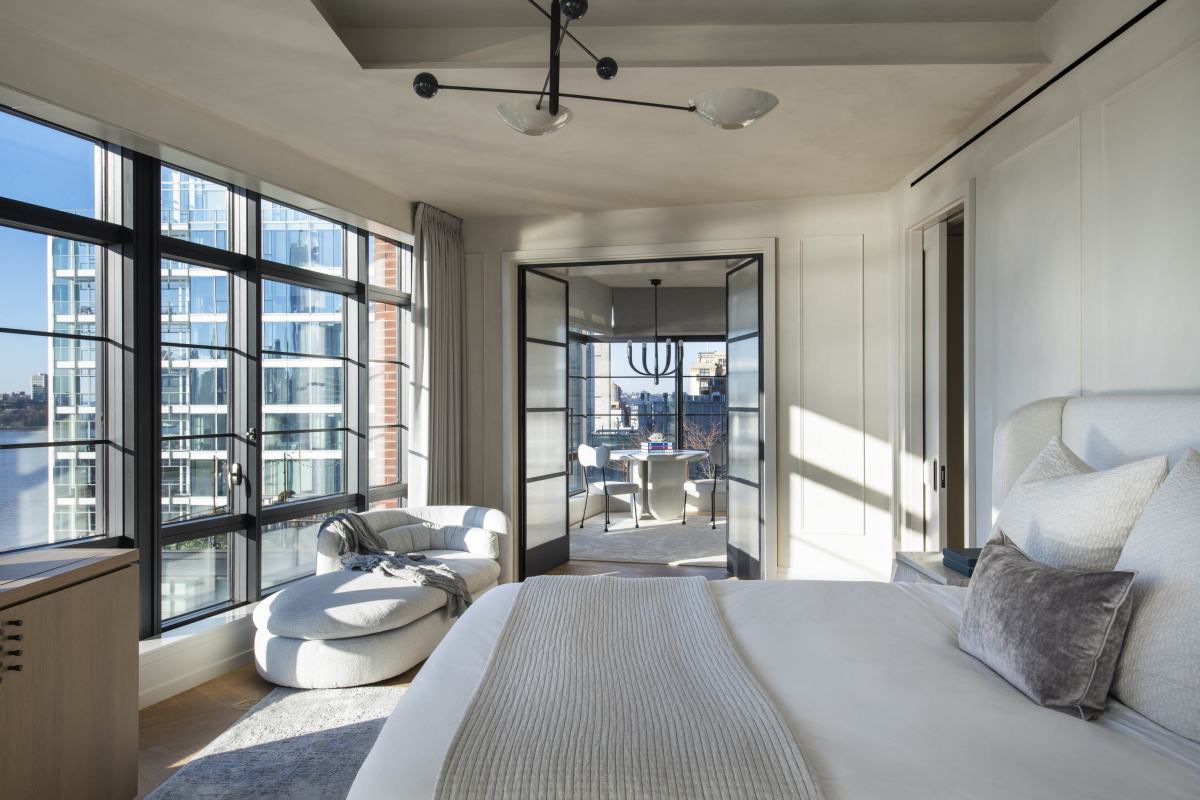
The team aimed to capture the feel of a luxury hotel within the primary bedroom. A tea bar sits through the double doors, easily within reach.
The team aimed to capture the feel of a luxury hotel within the primary bedroom. A tea bar sits through the double doors, easily within reach.
- The duplex offers a sublime interplay of materials and textures. This closet was fabricated by Henrybuilt in a smoked-walnut finish.
- Each room showcases crisp architectural details and stone surfaces. Photos by Adam Kane Macchia Photography
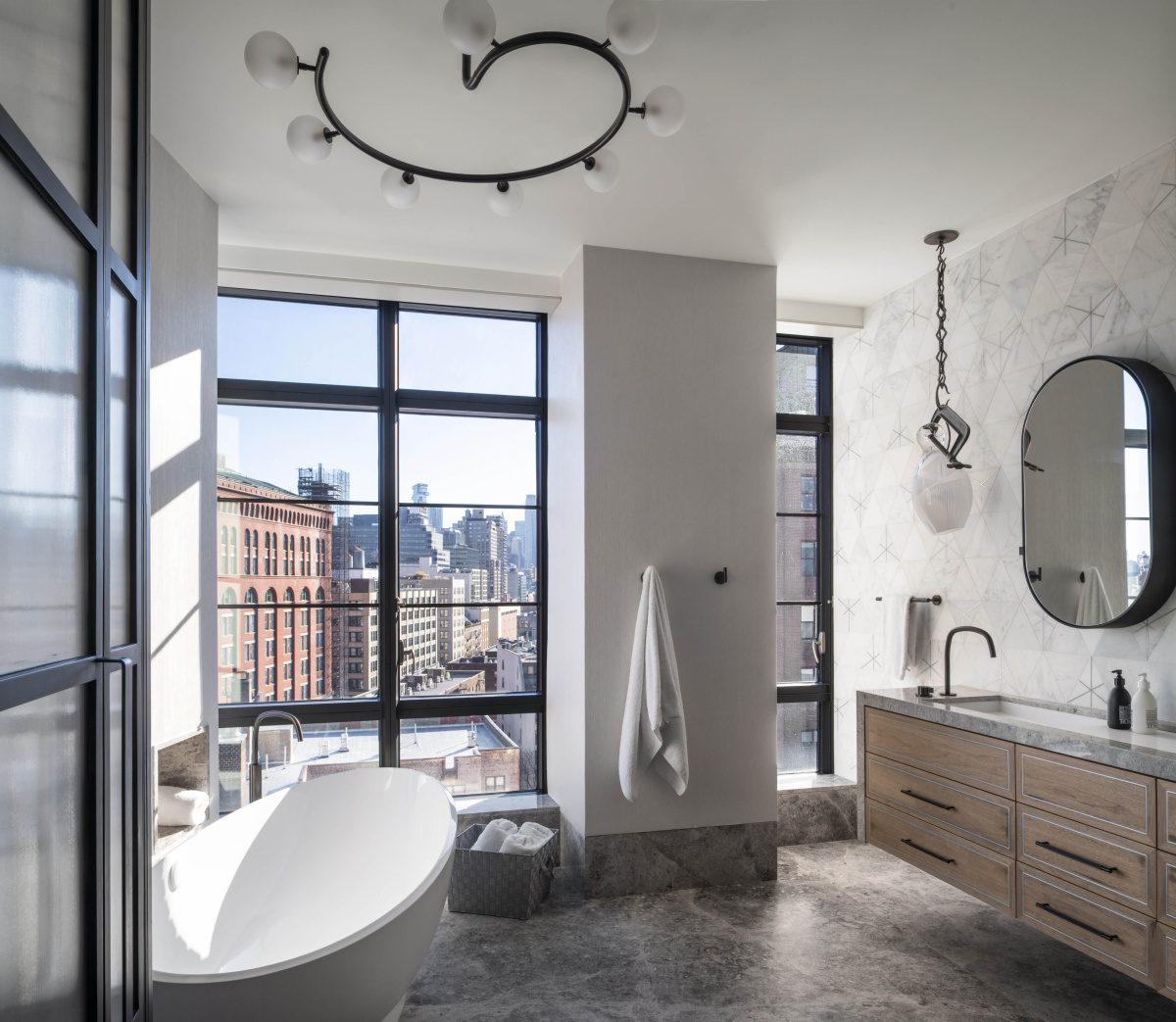
Adding rich texture and depth to the space, the wall features AKDO Ethereal Flicker Carrara Bella tile, while the slabs on the wall and floor are finished in Tundra Gray from Stonesource. A custom walnut vanity includes a Tundra Gray countertop and a custom Corian lav basin. Plumbing fixtures include Piet Boon by Cocoon, a Toto Maris toilet, and a Victoria & Albert Napoli bathtub. The space is complemented by a CIELO oval medicine cabinet, Clamp sconces by Lindsey Adelman, and a Blueprint Lighting Fibonacci chandelier.
With a stunning backdrop of the bustling city, the primary bathroom offers a light-filled sanctuary highlighted by stone. Finished with hand-blown molten glass Clamp pendants from The Future Perfect and the Fibonacci chandelier from Blueprint Lighting, inspired by the Fibonacci sequence—a mathematical pattern found in nature, art, and architecture—the primary bathroom exudes a sophisticated luxury hotel-charm with a thoughtful nod to the spiral staircase.
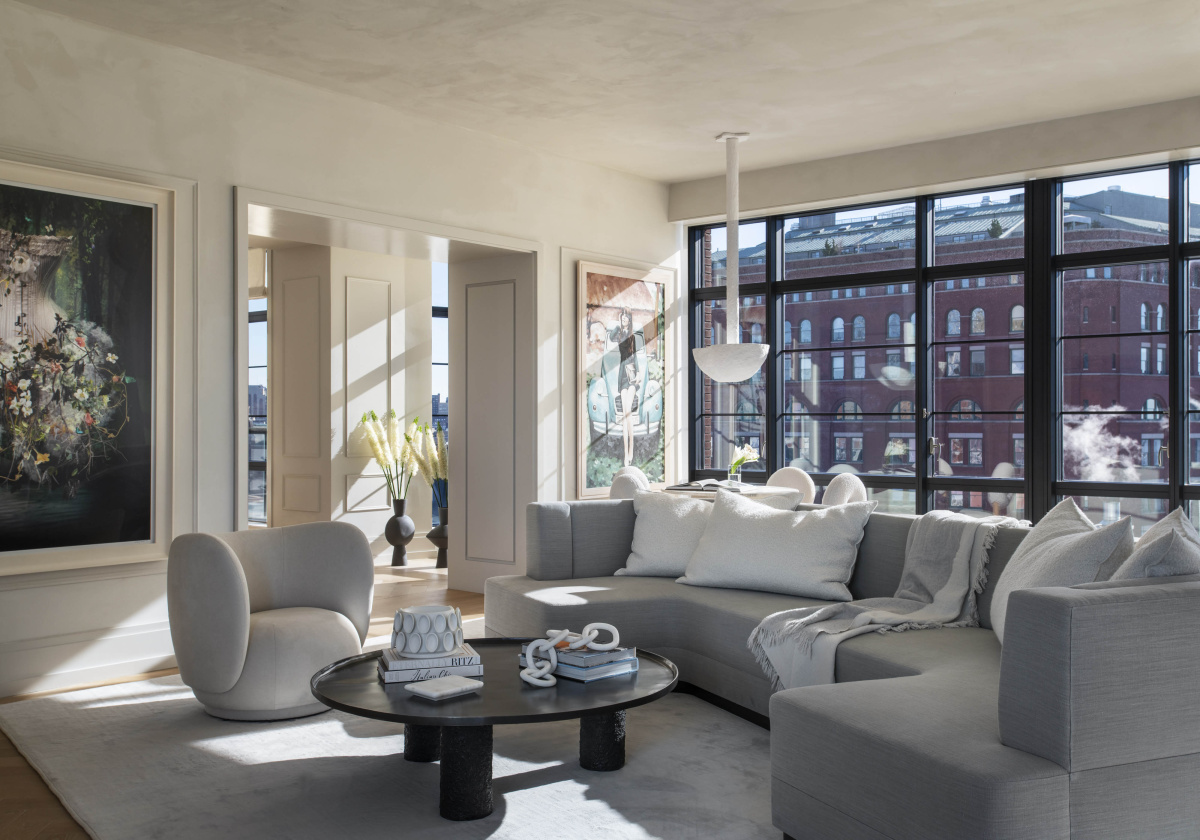
Gleaming glass windows offer a modern reinterpretation of the classic factory-glass aesthetic, providing dynamic views of Lower Manhattan.
With smart spatial interventions, high-end finishes, and meticulously chosen details, the result is a home that feels tailored, cohesive, and a true reflection of its owners.
