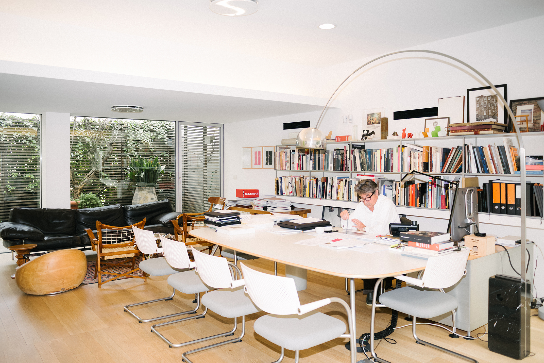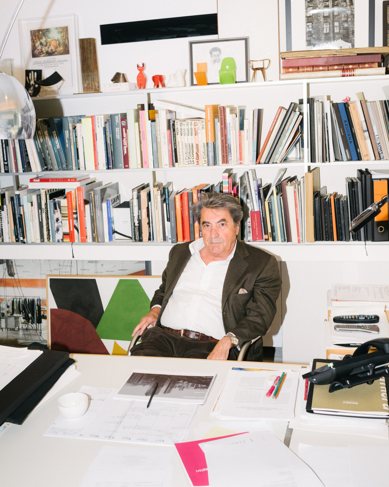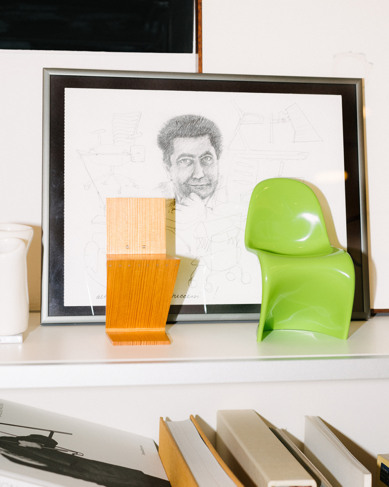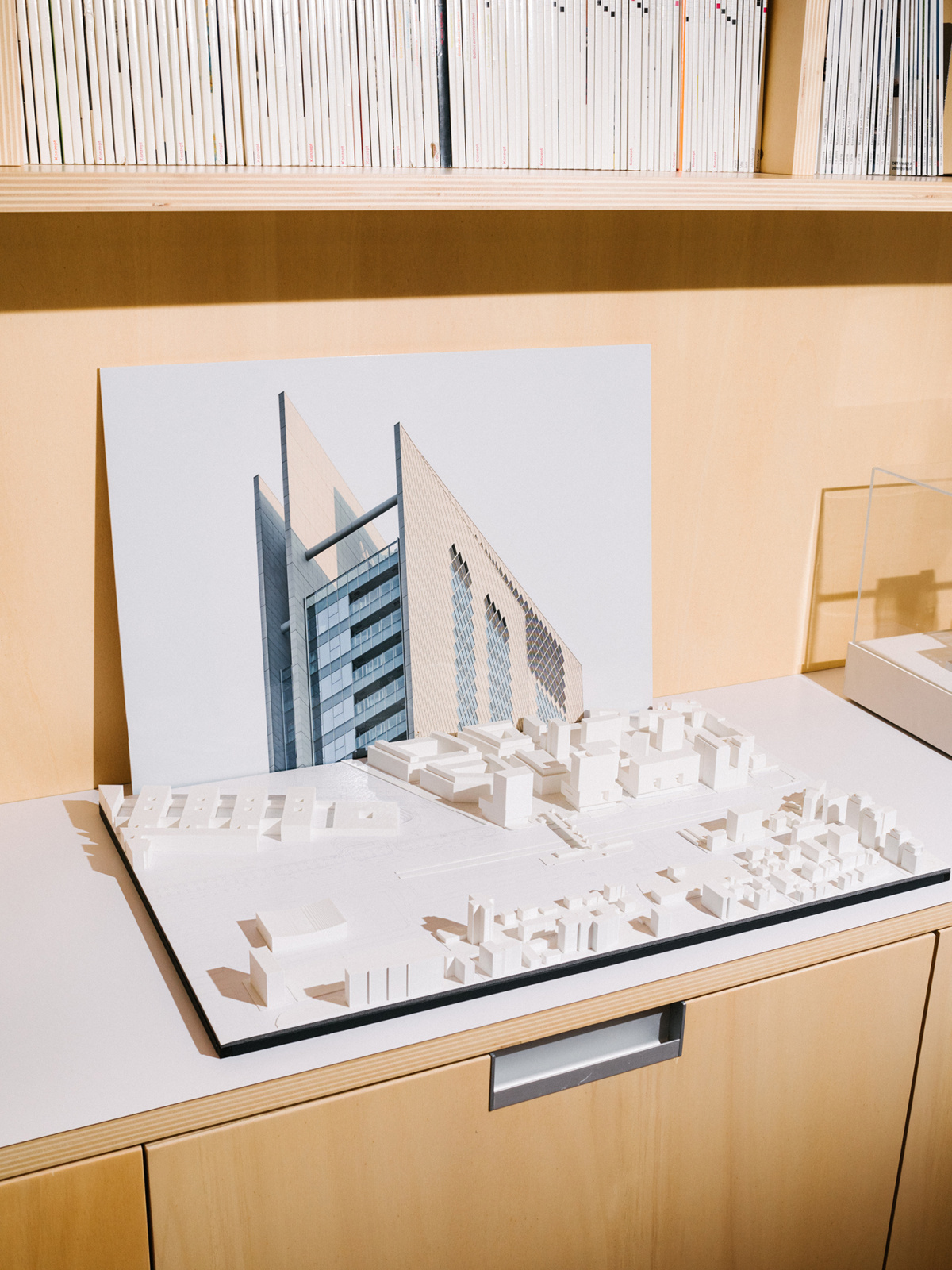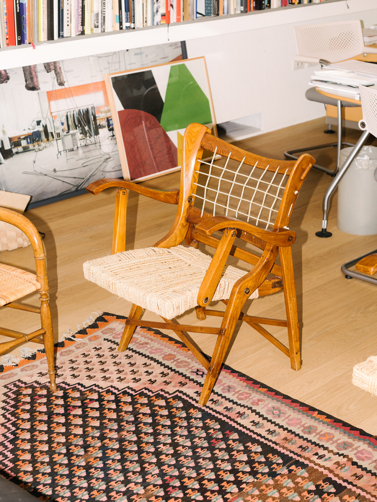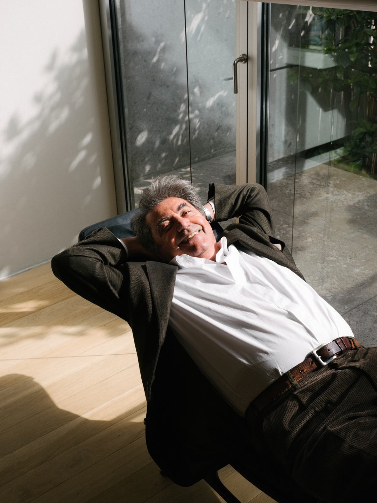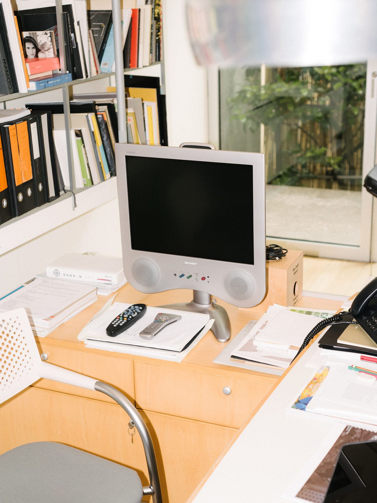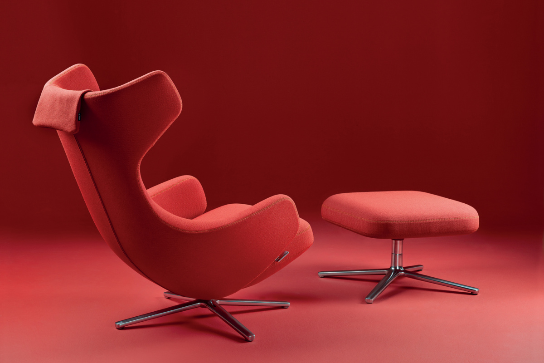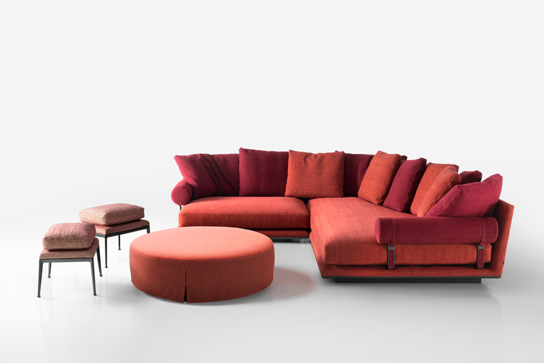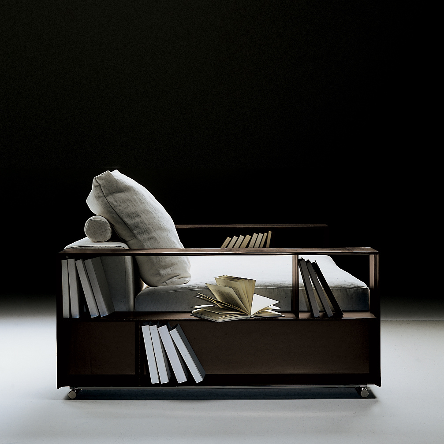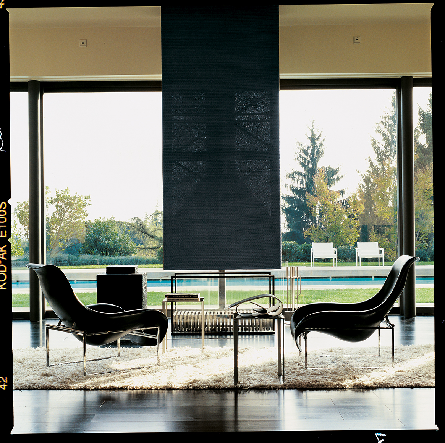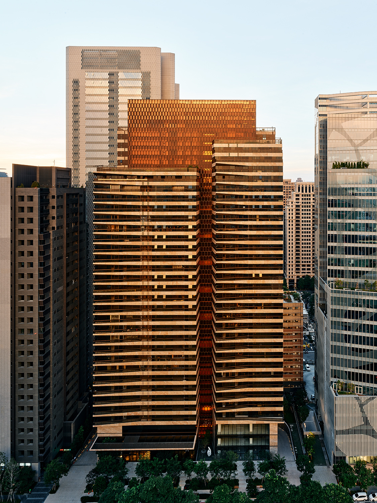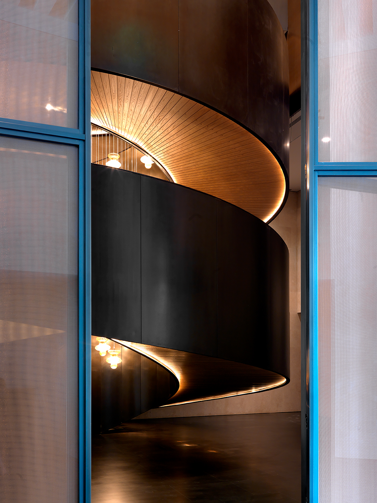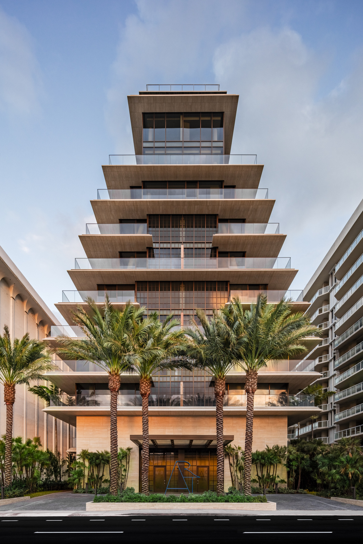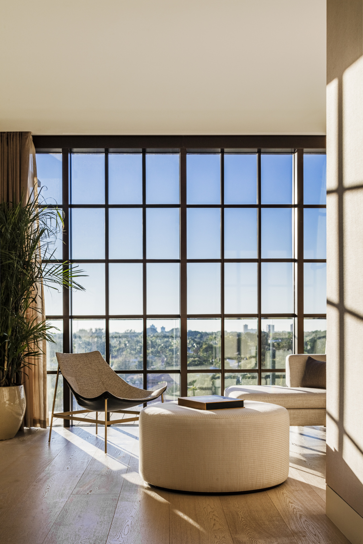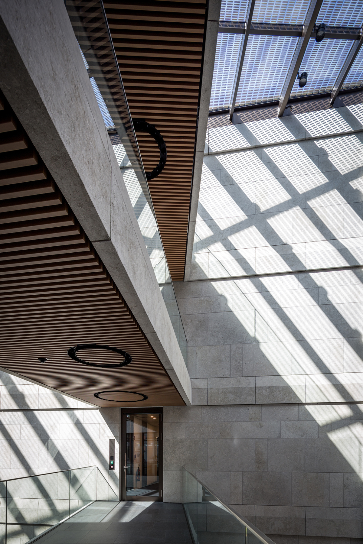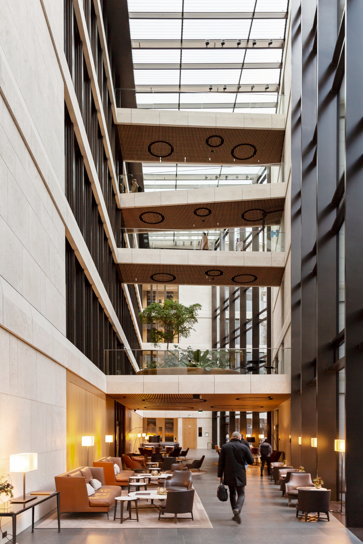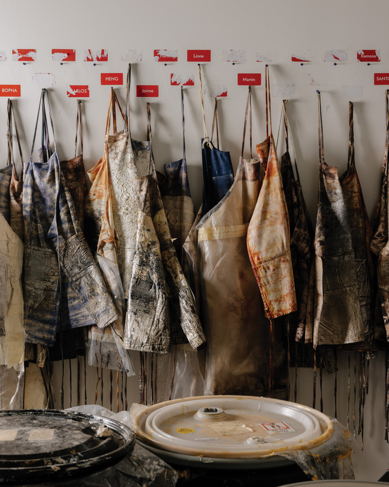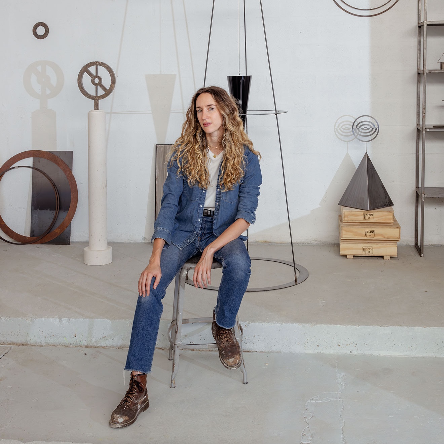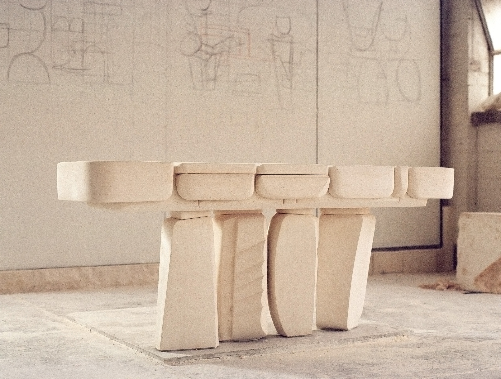In a large office in the heart of Milan, Antonio Citterio sits at the Ad Hoc system table he designed for Vitra with printouts spread in front of him. He’s looking over the latest drawings for The Sky Taipei, a skyscraper in Taiwan conceived as a new landmark destination with two hotels inside and a large public square in front. As the cofounder of Milan-based architecture and interior design practice ACPV ARCHITECTS Antonio Citterio Patricia Viel (ACPV) he leads 175 architects, designing major commercial projects like the new Bulgari Hotel in Tokyo, the La Bella Vita residential high-rise in Taichung, and the Enel Headquarters restoration in Rome.
- Antonio works from the Ad Hoc system table he designed for Vitra. Photo by Federico Ciamei
- Photo by Federico Ciamei
The 73-year-old Italian architect and industrial designer is known for changing the way we live—from popularizing the modern kitchen island to giving us some of today’s top selling sofas. He’s designed iconic sofa systems like the Sity Sofa (1986) for B&B Italia, which was awarded a Compasso d’Oro the following year, and the Charles sofa (1997)—a tribute to Charles Eames, still one of B&B Italia’s best sellers today. In 2001 he designed the Groundpiece Sofa for Flexform—a comfortably deep, particularly low design that also continues to be popular. He’s been the creative director at Maxalto—known for their timeless designs and meticulous craftsmanship—since 1993.
On the day we speak, just ahead of Milan Design Week 2023, Antonio takes his glasses off and pauses to think about the way his work has evolved since he started as an architecture student in the early 1970s. While he says much of his design work is done practically alone (he has one assistant in the design firm compared to the much larger architecture practice), he loves working in the bustling architecture office—sitting around the table, asking question after question to understand the impact a project may have. “The idea comes to life through this process,” he says.
- Photo by Federico Ciamei
- Photo by Federico Ciamei
When you’re part of that process, you don’t think about being creative, he says. “People say designers and architects are like artists, maybe they are, but you also have to be rational. There is not just one answer to one question. There are maybe 100 answers. The creativity is there to define your goal.”
The office in Milan runs like an artist’s studio, Antonio says. He wants people to interact, to see what each other is working on, to roll up their sleeves and get to work. And it’s important to him to still be hands-on. “I like to work a lot in 3D, and I’m still working with models. I like to do sketches and review drawings.”
One of his most recent sketches was the Supermax sofa for Flexform—a re-edition of the Max sofa designed in 1983. “It is a product that embodies the essence of the timeless, not only because it has become an icon capable of living outside any trend but also because it is designed with a new logic of sustainability,” Antonio says. He designed the Supermax to have more generous proportions with expanded possibilities—equally at home in residential and hospitality settings.
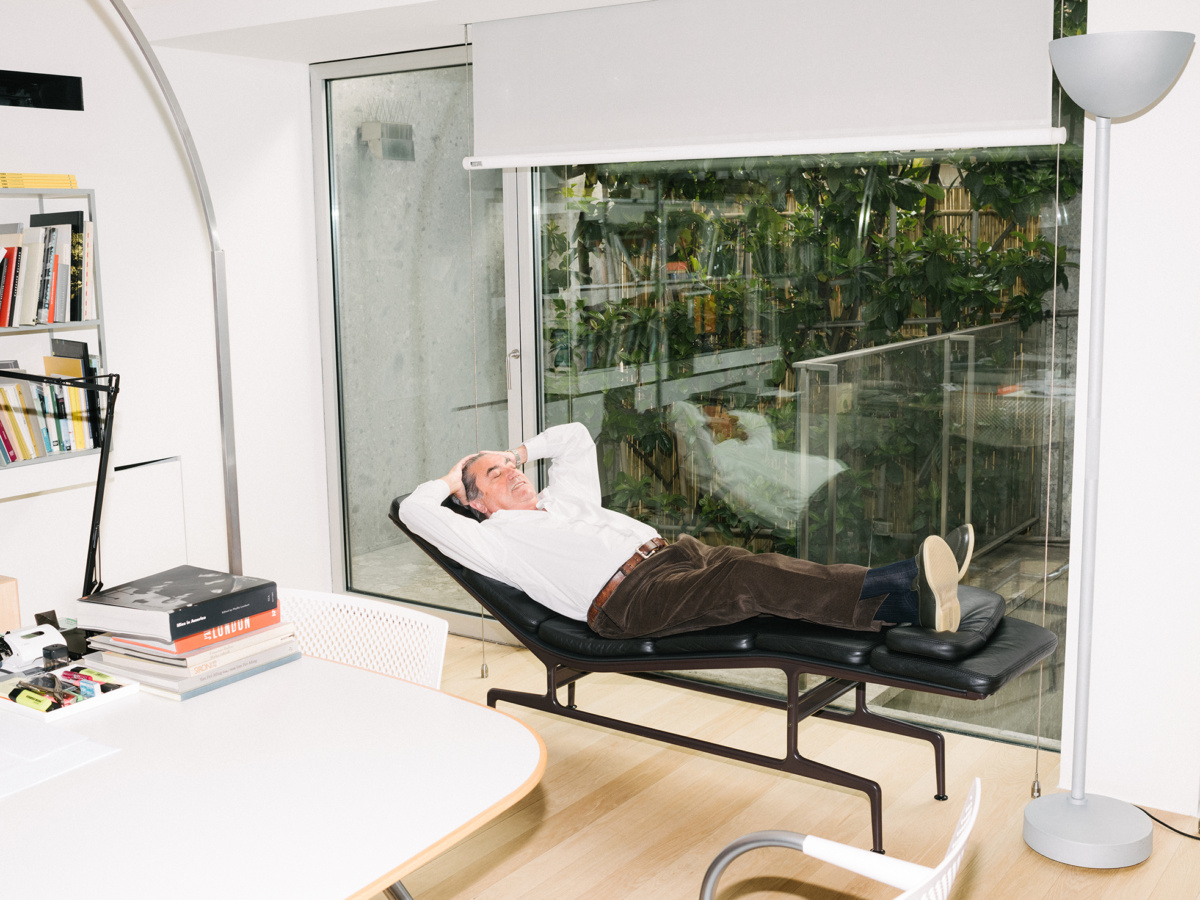
Italian designer Antonio Citterio works from The ACPV ARCHITECTS Antonio Citterio Patricia Viel (ACPV) offices in Milan, where he leads a team of 175 architects. Photo by Federico Ciamei
Antonio recently worked on a new office chair, not yet released, for Vitra, presenting them with the design last fall. “How many months does it take to do an office chair? We worked at least three years on it,” he says. “It doesn’t matter how many mistakes or unconvincing ideas you have in that time; this is part of the process. You work, and sometimes you think it’s the right answer or direction, you do the prototype, it doesn’t work, and then you start again. Architecture is exactly like this, too. It’s not possible when you do a high-rise building to just immediately get the idea. You might find out it’s not actually economical or the square meters are not good, or maybe the client says it’s too expensive. There are so many things that can go wrong, or maybe you don’t find the solution for sustainability.”
- Antonio Citterio in his office in Milano. Photo by Federico Ciamei
- Sharp’s first AQUOS LCD color TV, created by renowned industrial designer Toshiyuki Kita, sits in Antonio’s office. Photo by Federico Ciamei
Antonio says he designs for the moment—for now—with simple sophistication. Life has had clear influences on some of his most recognizable work. How he lives and how he works and designs have always been intertwined—all the way back to the ’70s when he started to think about seating. The evolution of furniture continued into the ’80s, from stiff sitting areas to the comfortable couch we know and love today. He wanted the sofa to reflect how people actually live.
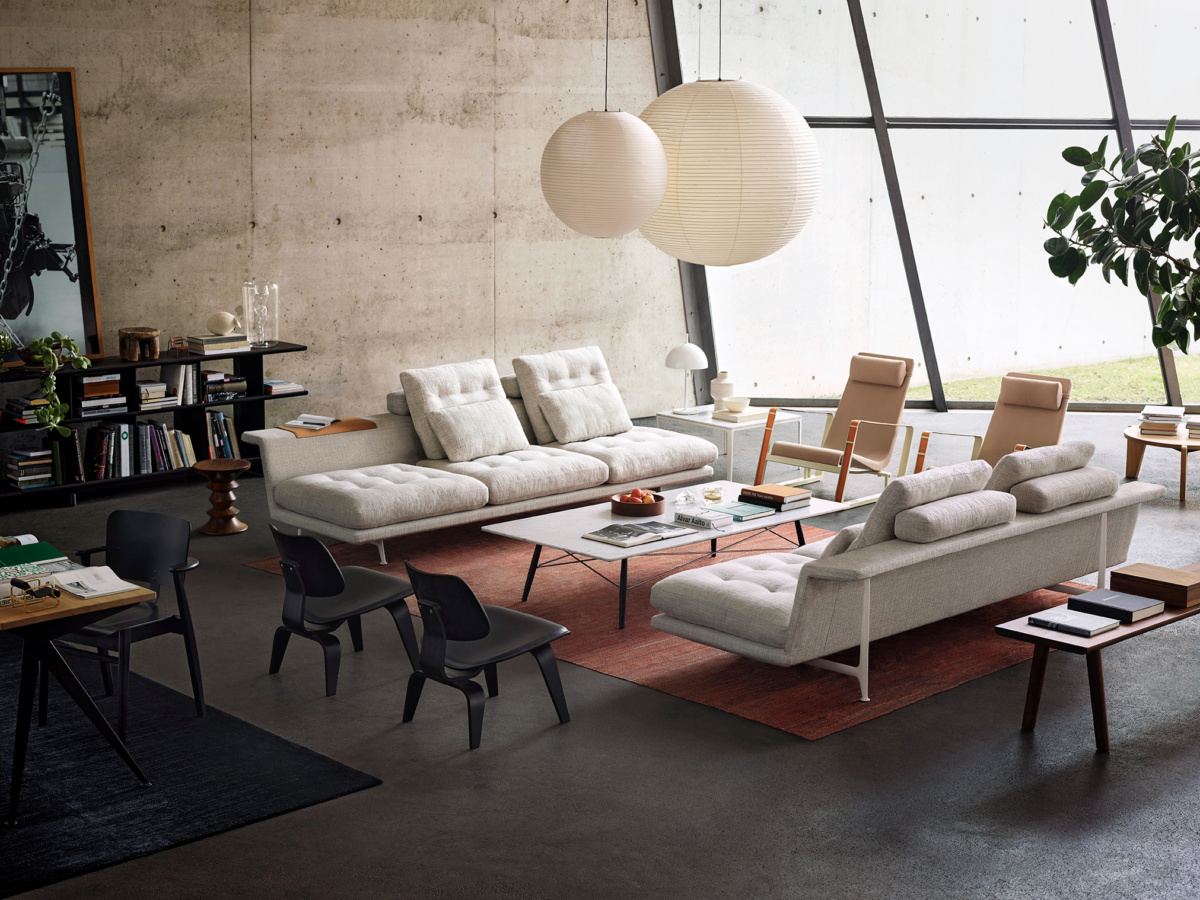
The Grand Sofa for Vitra. Courtesy of Vitra
“It was in the 1980s when I started designing sofas with a larger depth. It was because I realized people did not only use the sofa for having a conversation with friends and family, but also for relaxing, socializing, watching TV, working, and even eating meals. The larger depth of sofas gave people more freedom to use the furniture as they preferred.”
A similar evolution happened in the kitchen. Antonio took what was often in the middle of the home and made it more comfortable to gather around with the kitchen island. “For me the kitchen is one of the real centers of the home. It is where you eat, where you speak with your family and with the guests you invite in your home. It is a place where you spend time with others, where you nurture the relationships with those who are closest to you. Conceiving a kitchen space starts from looking at the production processes, cooking habits, and interactions that take place in that space and considering them in their overall complexity,” he says.
Today Antonio works with Italian kitchen design brand Arclinea, who he says isn’t just designing models but features that can be mixed and matched. “It is about designing elements that carry their own character while staying open to change over time—and about telling a story about what this space means to people and the way they live.”
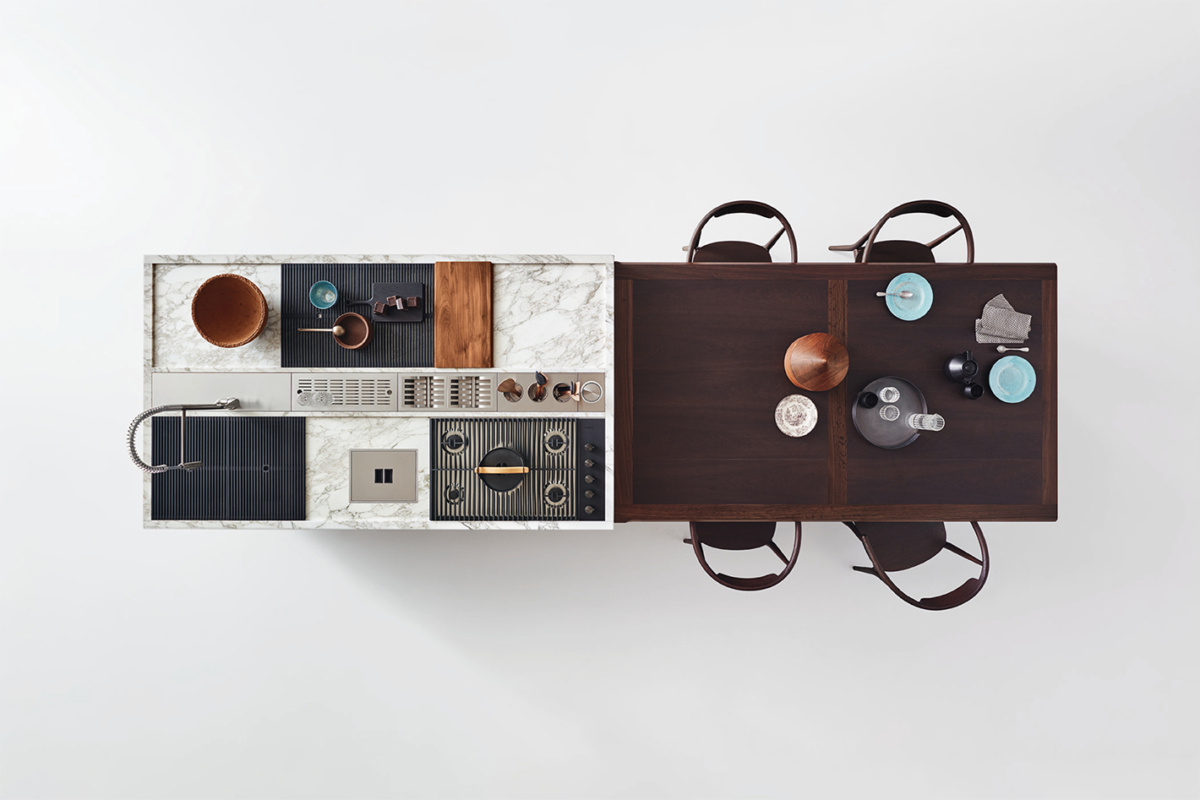
Arclinea’s Convivium Collection includes a built-in table and kitchen island. Photo by Federico Cedrone
Antonio decided early on that if it’s how he lives, it’s probably how others live, too. If he needs something, so may someone else. “I used to say I’m not working with the marketing people; I’m working around my own needs.” Working to understand how people really live and designing to reflect that is by design a simple approach. “I really look at what happens around me.”
Design conversations today have evolved to consider a product’s end of life. Sustainability is at the forefront of design, Antonio says. “We need to think about when the product is dead, what happens? You start from there and start disassembling, and this completely changes the process because you need to start from the end.” Thinking about the materials you choose and how they can be recycled is now a crucial part of the process.
- The Grand Repos chair comes with a fully removable cover in a choice of fabrics and leathers and a wide range of colors. All plastic components in the inner construction are made of 95% recycled materials. Courtesy of Vitra
- The Noonu (2021) sofa system designed for B&B Italia offers great flexibility, as the inclined backrest invites you to arrange cushions as you please. Use the belted roller cushion as an armrest or headrest. Photo by Fabrizio Bergamo
Antonio’s Re-Chair for Kartell is made using recycled materials from scrap in the furnishing, automotive, and electrical appliances sectors. Its bold, square lines and feeling of lightness make it a fit for many spaces in the home or office, indoor and outdoor. The 2022 Re-Chair received the Red Dot Award for its design using post-industrial recycled thermoplastic technopolymer from Illy coffee pods.
Sustainability is also a key part of the conversation in architecture today, Antonio says. “We are thinking—what happens 50 years after a building is completed?” How can it be designed to be more energy-efficient, or to even produce energy itself? Maybe, he posits, an office building today is a residential tower tomorrow. There must be flexibility, and material choices matter. “If you work with a steel or wood structure, you can disassemble it. If you work with concrete you have to keep the structure.”
- The Groundpiece Sofa (2001) is a bestseller in the Flexform collection, designed with flexibility and comfort in mind. Photo by IKB
- The Mart armchair for B&B Italia (2003) is available in two sizes with a variety of bases to speak to various designs. Photo by Fabrizio Bergamo
The Enel Headquarters in Rome is an ongoing renovation project targeting LEED and WELL certifications. The 80,000-square-meter building’s renovation will offer services for an entire work day, as the existing canteen and auditorium will be complemented by a new gym. The design alternates smart office spaces with ample indoor and outdoor green areas where employees can take breaks. A high-performance facade adds to the building’s energy-efficient design and indoor thermal comfort.
Antonio also looks ahead to 2050 when the world’s population is expected to reach nearly 10 billion people. That means a need for housing for hundreds of thousands of new residents each month all around the world. He says how we design in the suburbs, especially, must change. “Maybe we don’t need any more single-family apartments; we need other kinds of family apartments,” he says. “Everything is moving really quickly.”
- La Bella Vita residential high-rise in Taichung. Photo by Studio Millspace
- The new Bulgari Hotel in Tokyo. Photo by Massimo Listri
He says designing not just buildings but communities is key. “What does it mean, for example, to be in a community? What does it mean to design for quality of life? How can we participate in that?”
The La Bella Vita tower (2021) is a new residential community of 168 residential units designed by ACPV in Taichung. A three-story lobby connects the residential areas and brings people together, while the lower floors offer common areas like a library, gym, swimming pool, and dining and meeting rooms. The project aims to combine luxury living with social sustainability by bringing the community in and designing ground level green spaces and rooftop gardens. Four lower volumes of stacked balconies allude to the materiality of rock formations found on the surface of the Earth.
- Arte Surfside in Miami (2020) is an oceanfront residential building with extruded horizontal terraces and materials like natural stone, bronze colored finishes, and glass. Photo by Kris Tamburello
- Inside Arte Surfside, designed by ACPV ARCHITECTS Antonio Citterio Patricia Viel, in Miami. Photo by Kris Tamburello
The architecture firm is dedicating a lot of time to the social sustainability discussion, looking in particular at what happens around the buildings they design. How does a building improve a neighborhood? What are the social benefits to people who don’t live in the building, but may live nearby? When Sky Taipei is complete the mixed-use hotel will be not just a place for tourism but will also benefit the people around it with retail, restaurants, and a performance center.
The recently completed Building D offices by ACPV in Milan’s Symbiosis business district is another meeting place, and it’s designed to attract people to work on the premises. The office building interacts with the area’s existing buildings and surrounding green public areas and emphasizes energy-efficient design.
- NOVE office building in Munich. Photo by Rainer Taepper
- NOVE office building in Munich. Photo by Giovanni Nardi Photography
“We pay special attention to the public spaces,” Antonio says. “By lifting buildings off the ground to allow pedestrian pathways to pass through the centers of the volumes, building users and passersby are encouraged to explore their city and its architecture through new perspectives instead of just looking at buildings only from sidewalks that guide them around buildings.”
Antonio says this goes back to the role of the architect in society, as architects aren’t just designing a building; they’re responsible for an entire ecosystem and social structure around it. “For me it is about designing buildings that don’t want to be mere expressions of something, but rather they aim to respond to real needs. One of the main goals of design is to improve the quality of life and well-being of the people who interact with a building. Almost always my approach is based on studying how people interact with their surroundings,” he says. “It’s about designing for what people are lacking in their everyday life.”
A version of this article originally appeared in Sixtysix Issue 10 with the headline “Designing a Dialogue.” Subscribe today.
