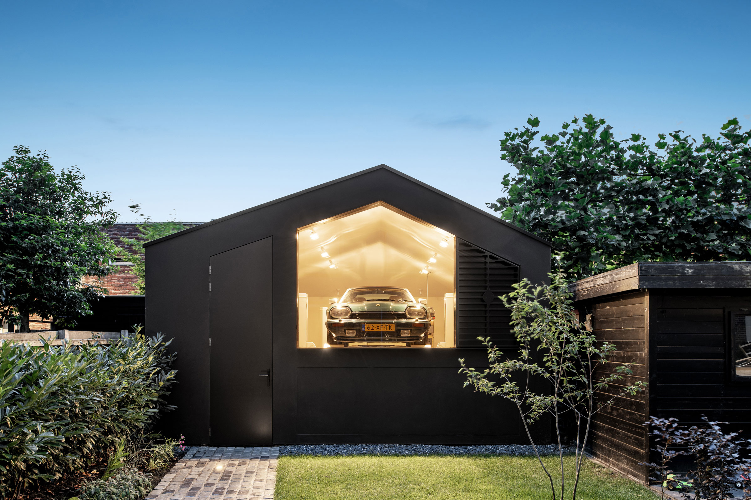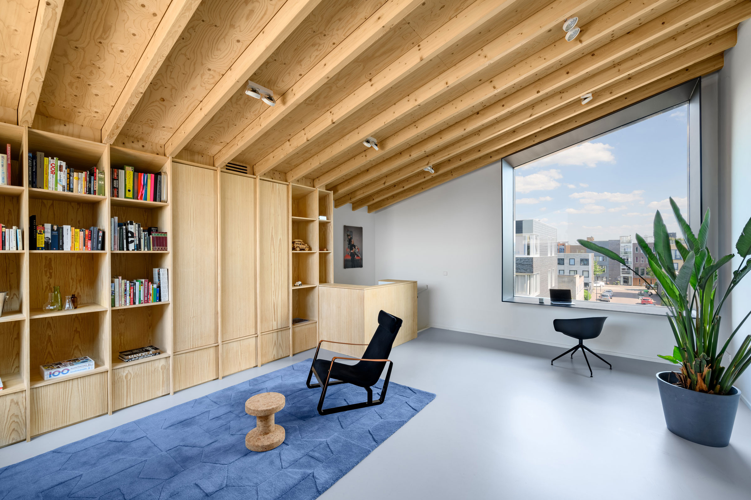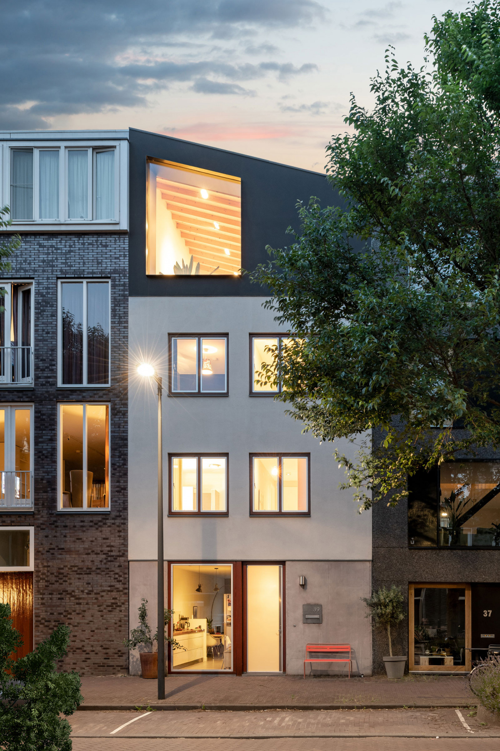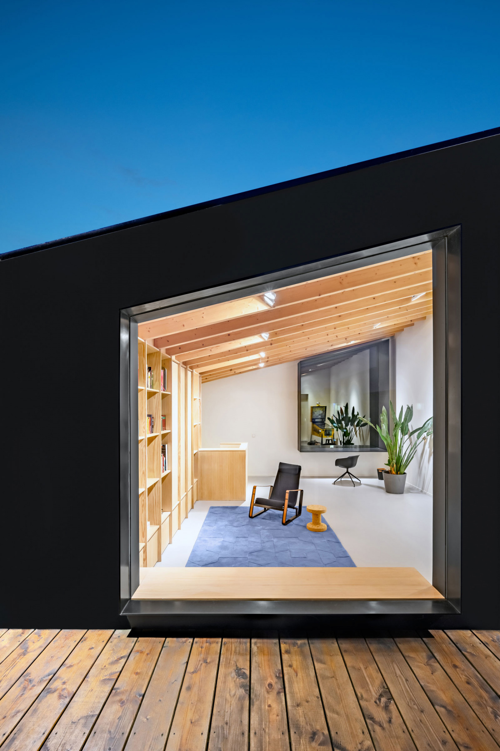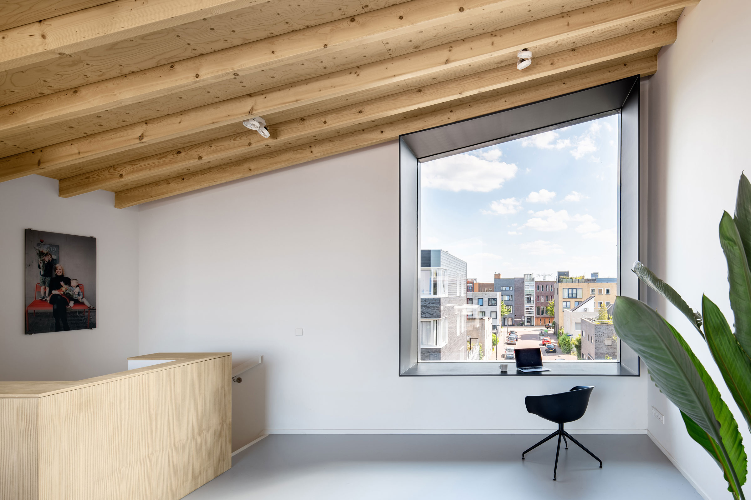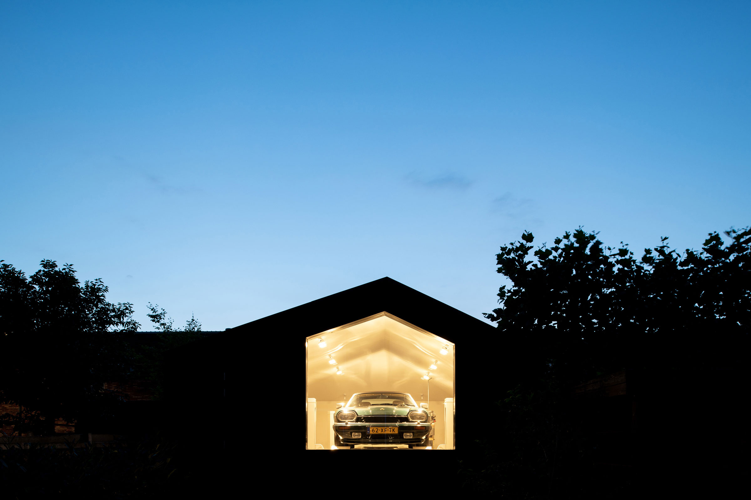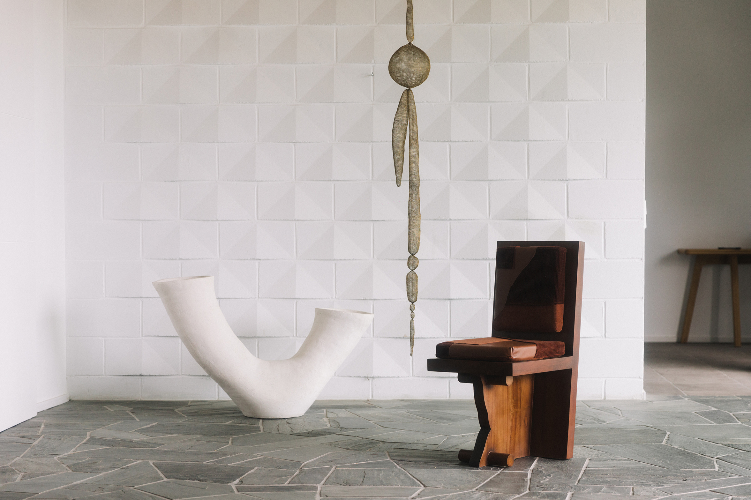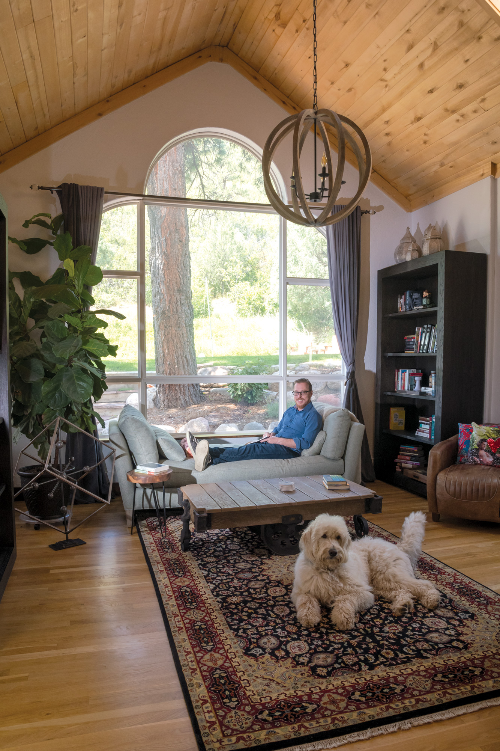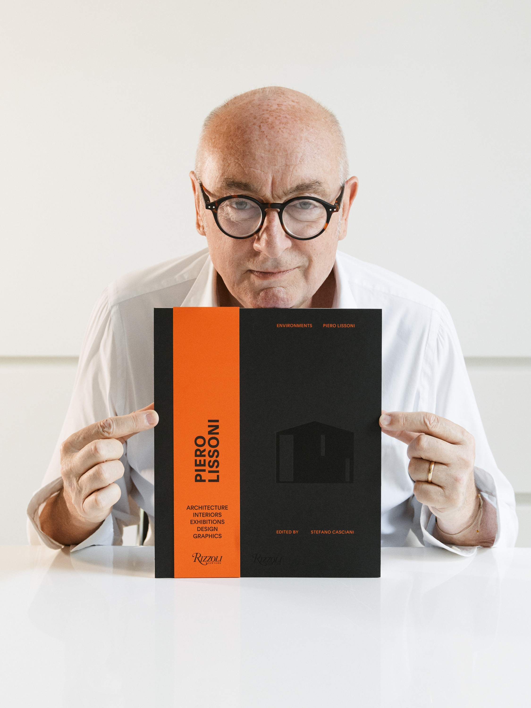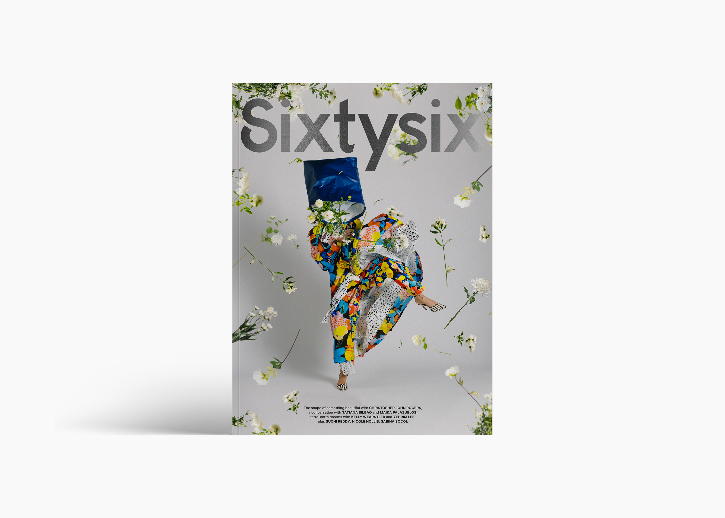Some people prefer a valley view when they look out their window; others want to see a city skyline. At architecture studio Bureau Fraai’s Black Gems townhome in Amsterdam, one couple sees their most prized possession on display—a Jaguar XJS convertible.
The project was born out of one idea: How can you enjoy a car other than driving it around? “Normally you just use a car as a product to go from A to B, but the clients really collect these cars for their beauty and their aesthetics,” says Rikjan Scholten, cofounder of Bureau Fraai. “These clients were very energetic and wanted something further than the common solutions of car storage.”
So the studio proposed creating a glass-fronted showroom-garage for the couple’s two Jaguars, plus a rooftop extension to their existing townhome with large windows to view the cars and world below.
- The rooftop extension of the home was meant to have a Japanese feel, Rikjan says. The minimalist room includes the same Delta Light Rand fixtures as the garage, plus Vitra’s Cité armchair designed by Jean Prouvé and Cork Family side table by Jasper Morrison; Made’s Hayden geometric rug; and Arper’s Duna 02 chair. Photo by Studio de Nooyer
“Normally the most beautiful things you look at in your house are paintings, photography—whatever you hang up,” Rikjan says. “That’s how we came up with the connection. We wanted them to see the garage as a painting you see from the living room.”
The result is a sleek black garage with an automatic car lift that stacks the two Jaguars on top of one another. While one is below waiting to be driven, the other sits in the window, framed like a modern still life.
- The windows were the focus of the rooftop addition and are meant to frame the view of the interior. Photo by Studio de Nooyer
- Contrasting with the bright interiors lit by Delta Light’s Rand lighting fixtures, Bureau Fraai wanted the garage and roof extension to have a black facade. Photo by Studio de Nooyer
For the matching black rooftop addition, the windows were also the focus. “On the one hand we wanted to frame the view from the outside, so when you look at the top extension from the outside, it frames the interior,” Rikjan says.
- Sitting at the desk created by the window frame in the Arper Duna 02 chair, you can look out in Amsterdam below. Photo by Studio de Nooyer
The windows are also multi-functional per the couple’s request. The front window frame extends to the interior and creates a desk, while the rear-facing window transforms into a bench. These spaces can be places to work, eat, relax, or just simply to look out and enjoy their cars.
- “If you see the home in the evening, the rooftop window or the garage is the most important part because it really lights up. It’s like a movie screen.” Photo by Studio de Nooyer
One of the most eye-catching parts of the project is the contrast between the dark exteriors and light, wooden interiors. Similar to a geode, “the black serves as a kind of a shell, and when you open it up it’s a really warm, white color,” Rikjan says. “If you see the home in the evening, the rooftop window or the garage is the most important part because it really lights up. It’s like a movie screen.”
A version of this article originally appeared in Sixtysix Issue 05 with the headline “A Valuable View.” Subscribe today.
